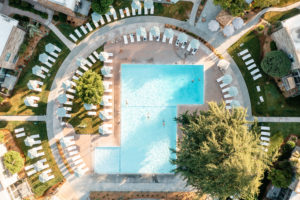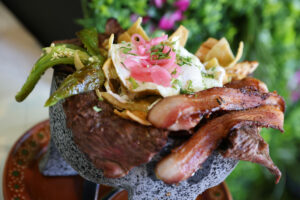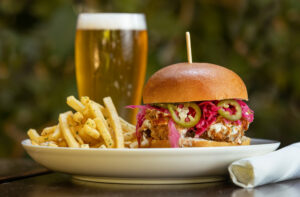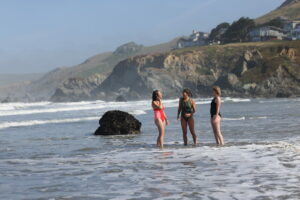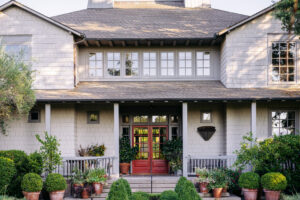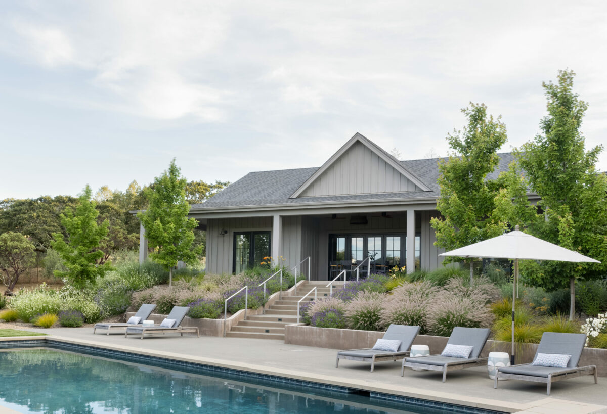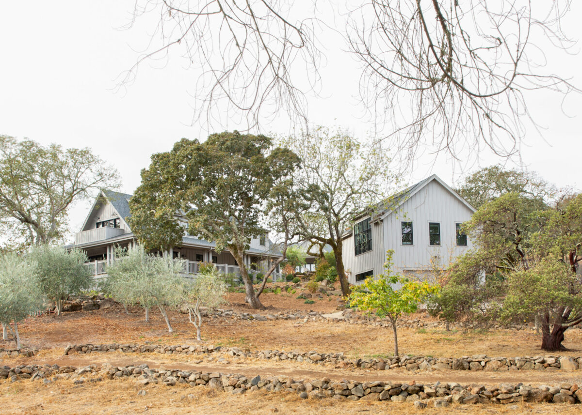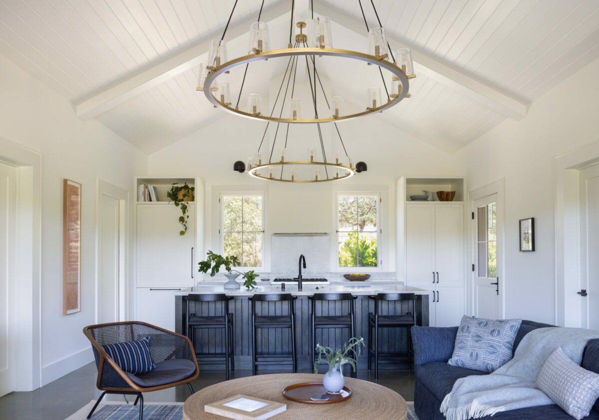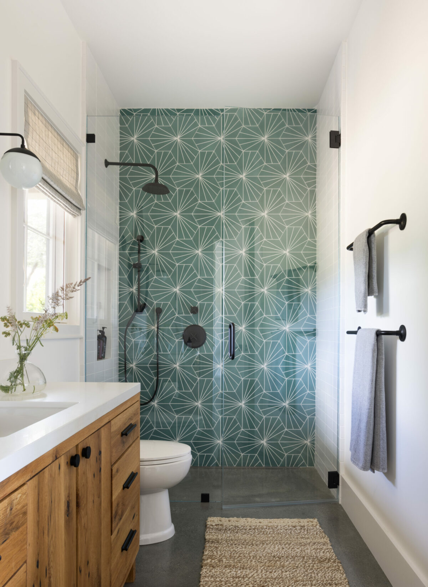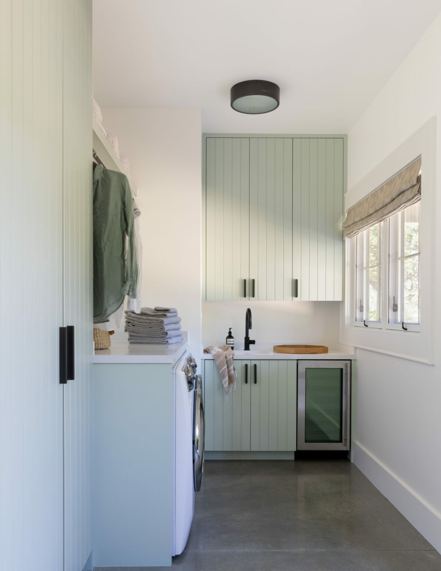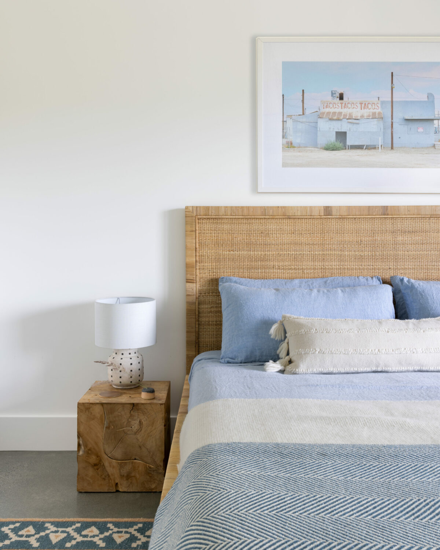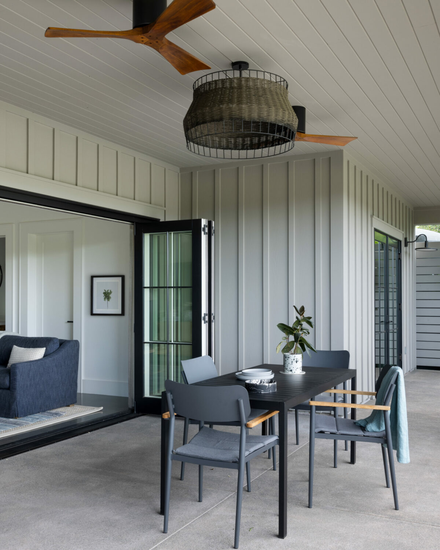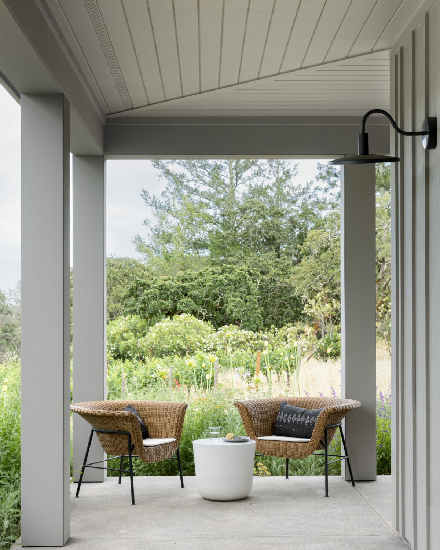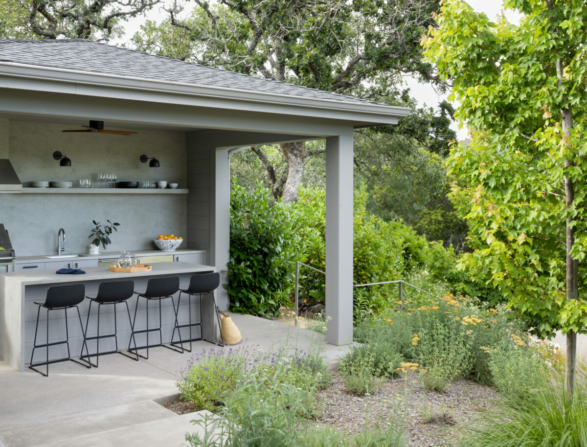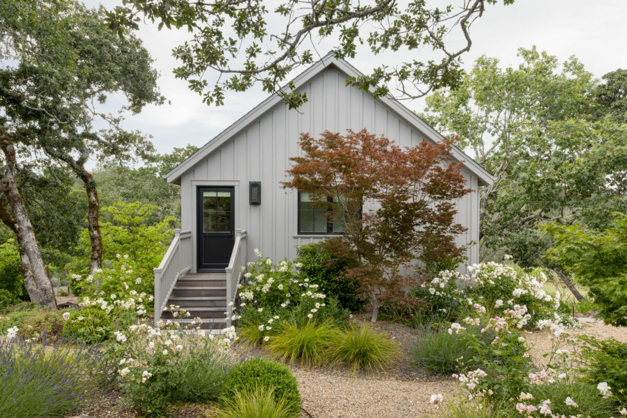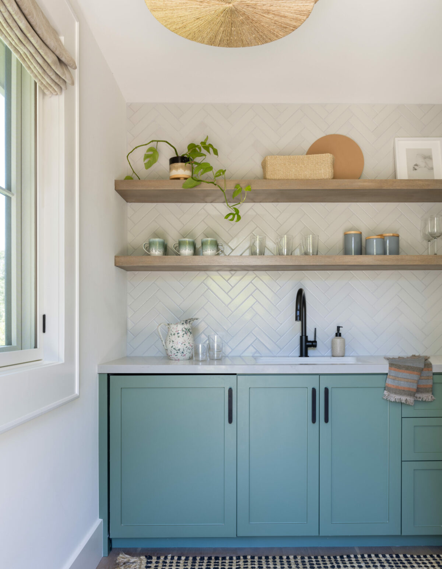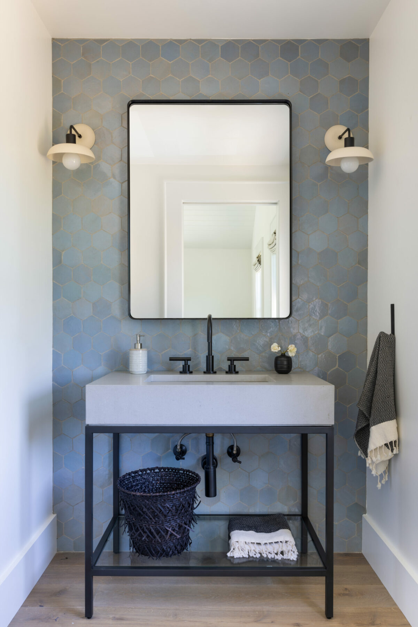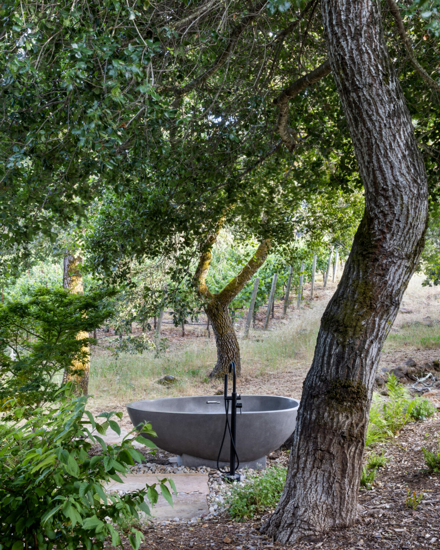A young family of four, based in San Francisco, enjoys a blissful weekend existence in their Sonoma home, surrounded by vineyards, a creek, an olive grove and oak and manzanita trees. To create more living space for hosting and entertaining guests, the homeowners worked with Regan Baker Design.
The San Francisco design firm was tasked to create a “Wine Country compound” on the 3-acre property. They realized the vision with a two-bed, two-bath, 1,200-square-foot ADU, a 600-square-foot garage suite, and 290-square-foot cabana structures.
The new living spaces combine a bright and airy modern aesthetic with functionality. In the ADU, the kitchen blends seamlessly with the adjoining living room, with a white-paneled refrigerator, white cabinets that look like bookcases, and a kitchen island designed to resemble a piece of furniture. The dining table is on the covered patio, just outside the kitchen-living area. Storage adjacent to the laundry area has been maximized with ceiling-height custom millwork to store pantry, gardening and pool items. The garage suite features a kitchenette, coffee bar and bathroom.
Outside, an entertainment pavilion with a bar and grill is located at the end of the ADU’s patio. Here is also one of the property’s highlights: an outdoor bath installed by Regan Baker Design just outside the main residence, shaded by a large oak tree and nestled in the garden overlooking a vineyard. Plumbing from the home was carried out to the concrete tub to allow for hot soaks.
Click through the above gallery for a peek at the property.


