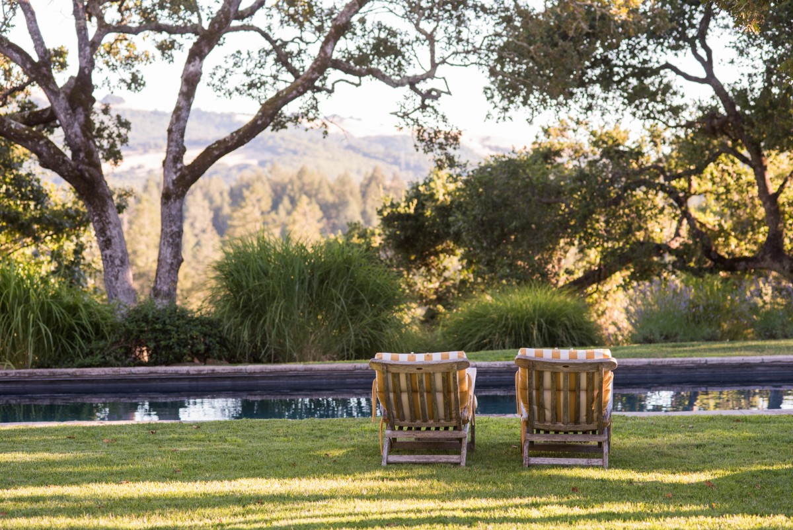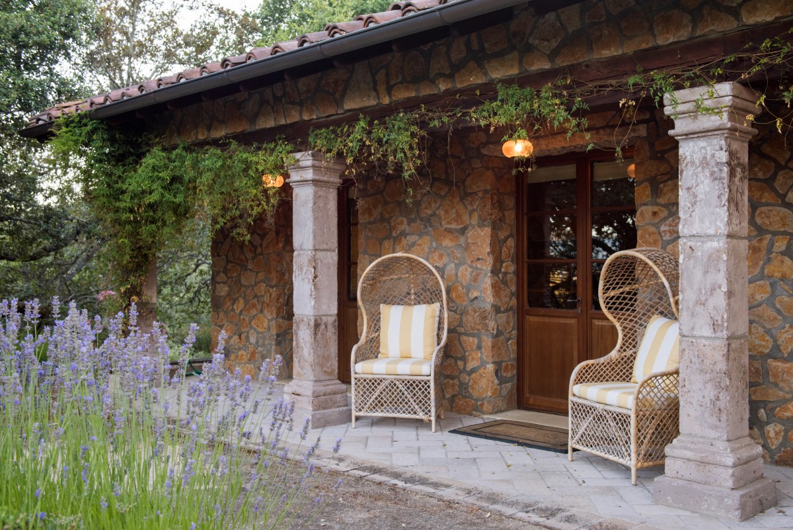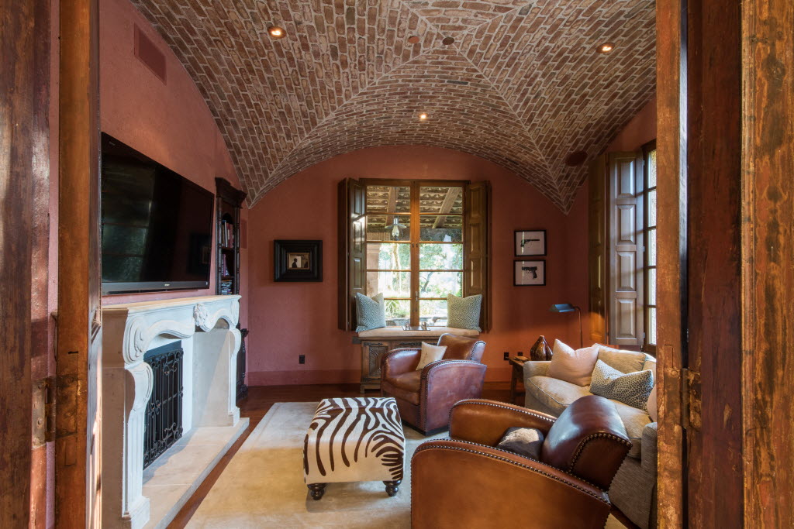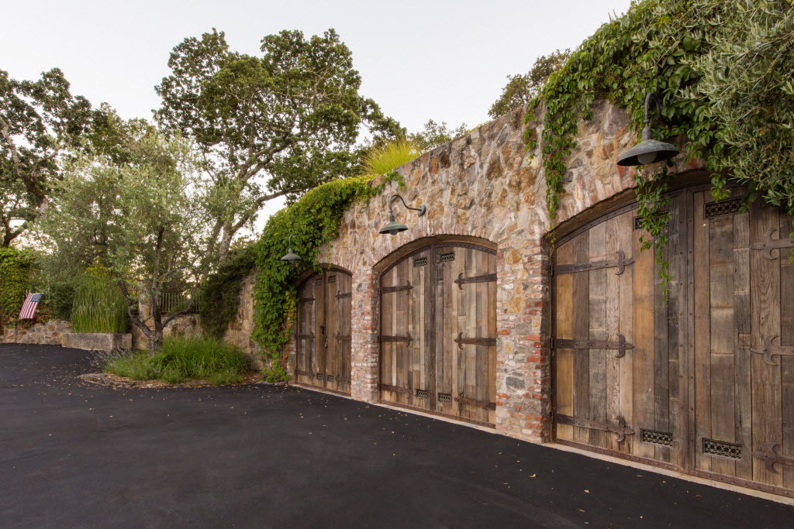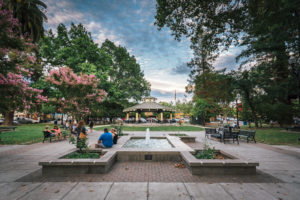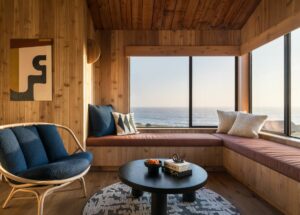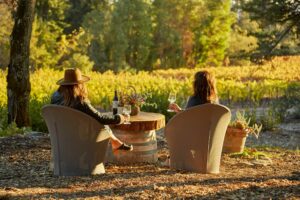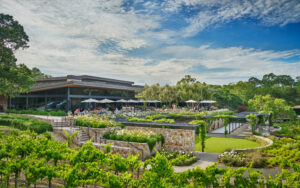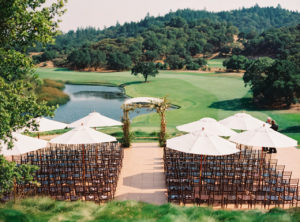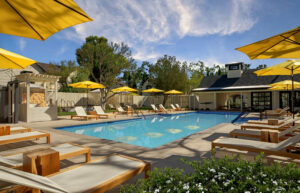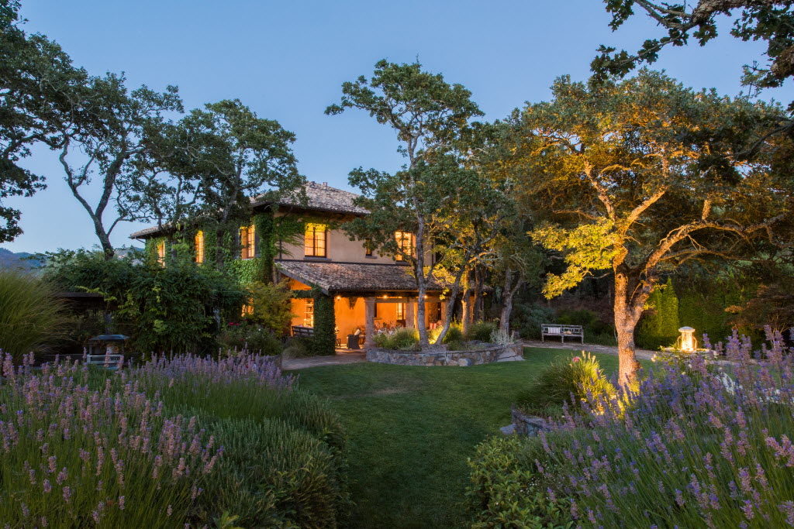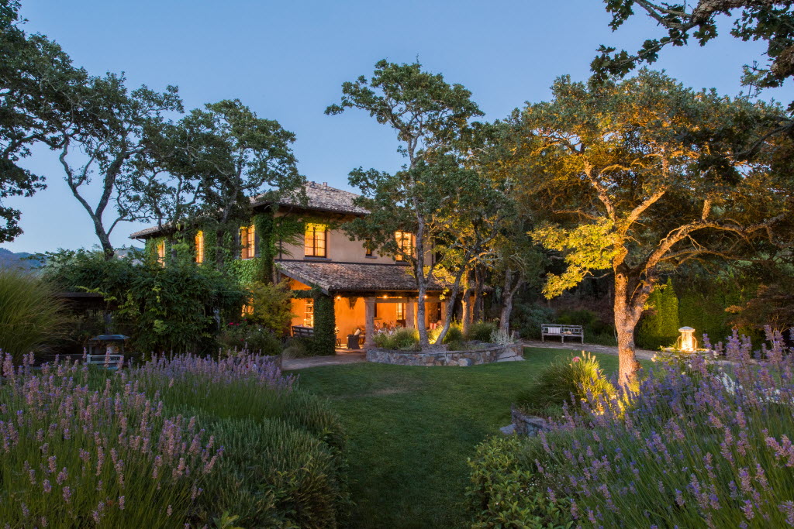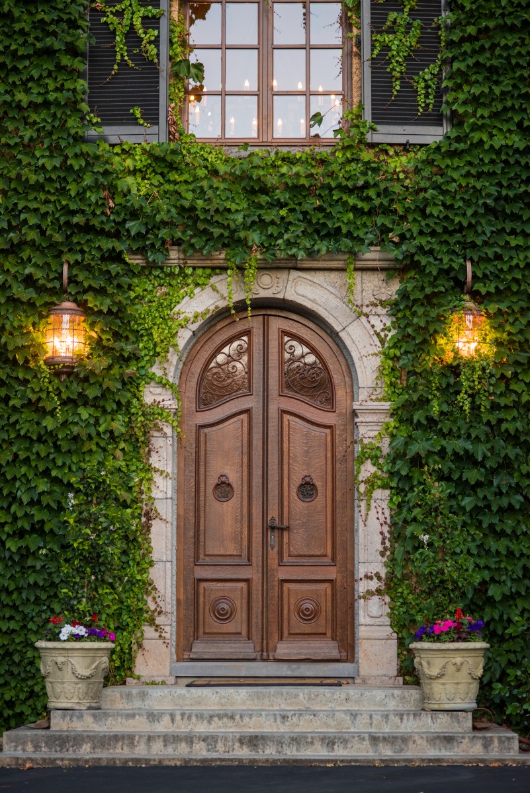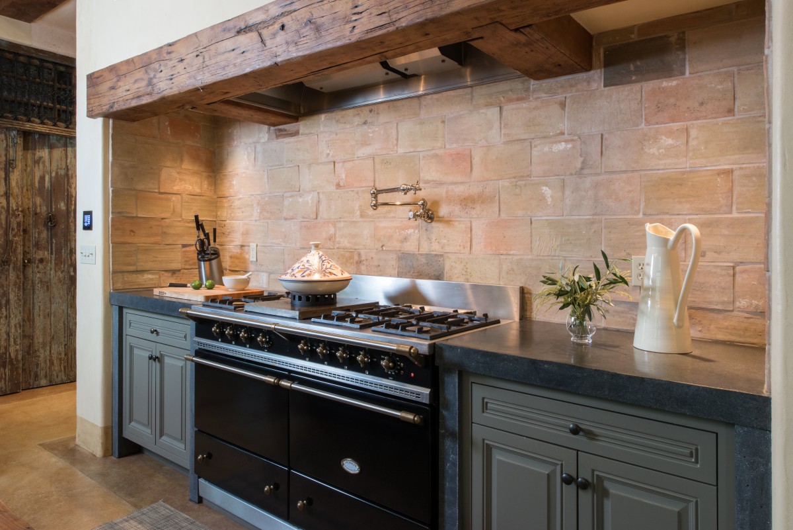Three-hundred-year-old doors discovered in France welcome guests into Paul and Margie Denning’s home, which could be set in Provence in 1812, or perhaps Tuscany, circa 1771.
The European-style chateau in Kenwood is so expertly achieved that only the posh, pristine powder rooms, ne plus ultra appliances and oh-so-chic interior décor whisper 2016 reality.
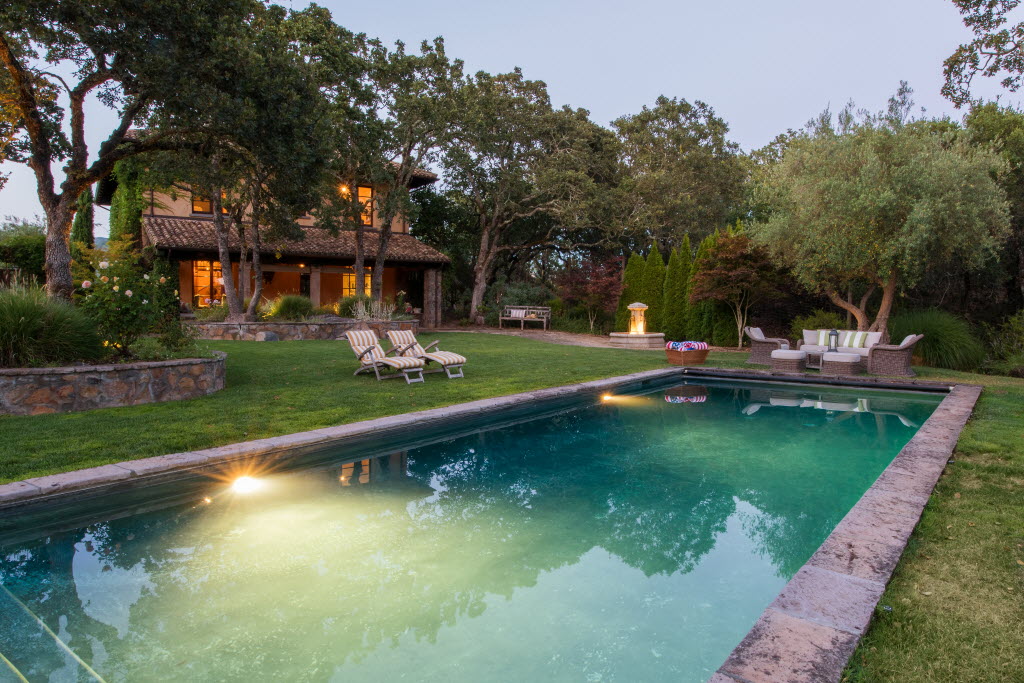
The home is the triumph of Jon Reiter, who built it to speak of history and feel as if it’s been standing for a century or two. He and his wife, Susan, who live in Kenwood, scoured Europe for hidden treasures, finding gems such as the kitchen’s antique white marble sink, the wrought-iron, olden-day garden gates and the fireplace that once warmed a family in Italy.
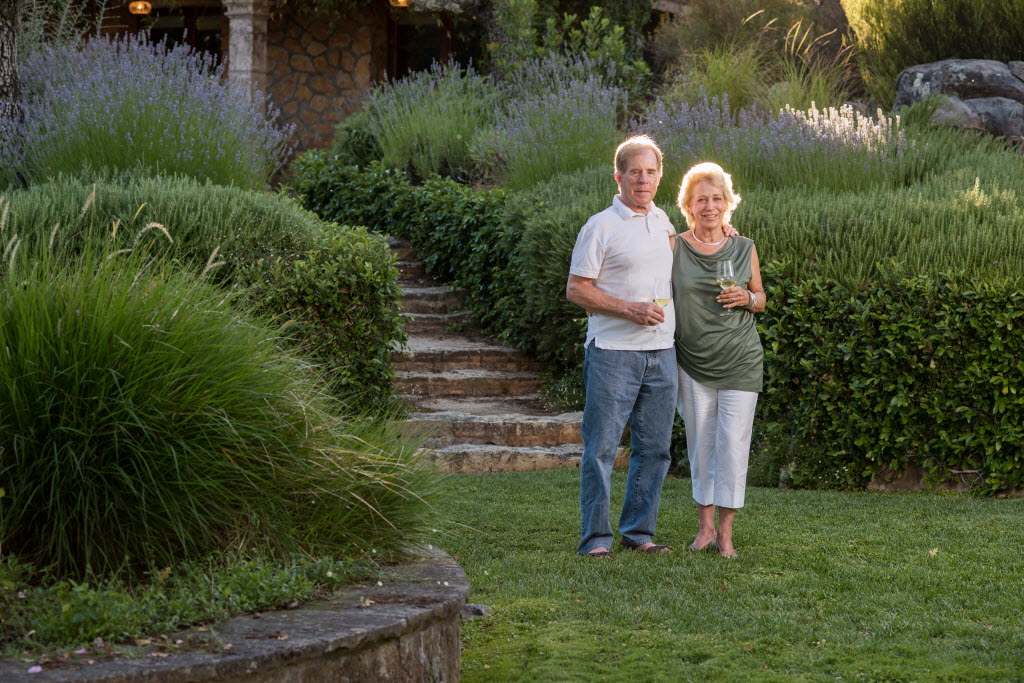
Reiter, who owns Reiter Fine Home Building, worked with Sonoma architect Vic Conforti to make this luxuriously imagined abode into a meticulously precise masterpiece. When Reiter hung the for-sale sign in 2009, the Dennings happened upon it and knew they belonged there.
“We were smitten with the place,” Paul said. Margie took it up a notch: “We fell in love with it.”
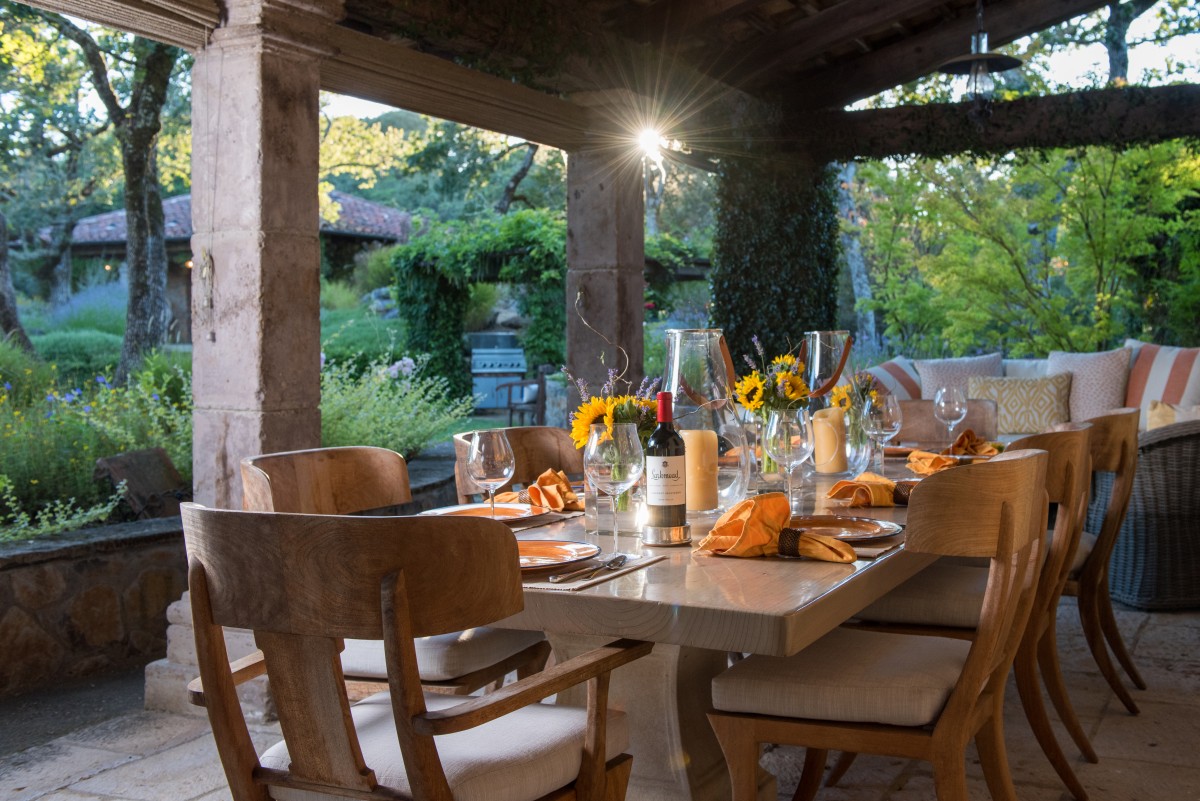
The Details
The 3,600-square-foot stucco home, named Maison de Renard, sits on 6 acres rich with native oaks and bay trees. Italian cypress and olive trees were planted for the European touch, and the ivy covering the façade reaches up to the salvaged French handmade roof tiles.
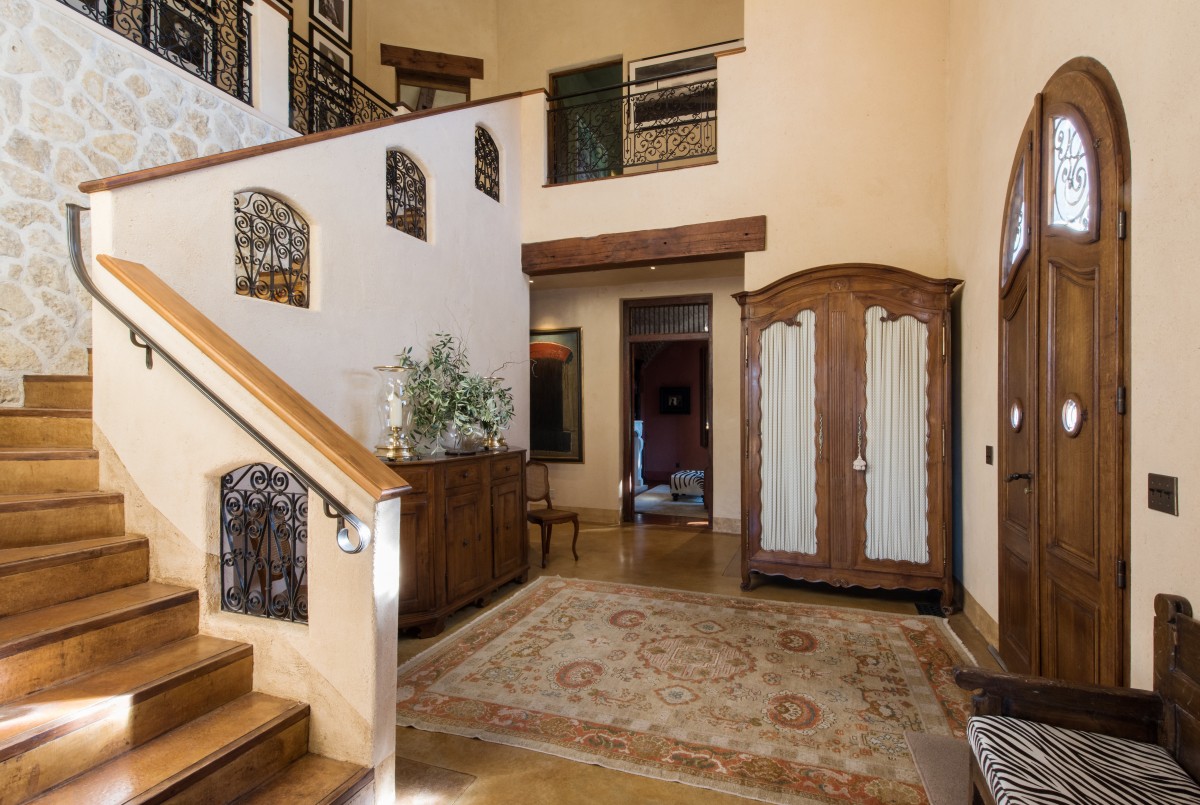
The chateau is the perfect backdrop for the antiques the Dennings have acquired through the years from Foster-Gwin Art & Antiques in San Francisco, including a tall armoire placed in the 25-foot-high foyer.
For the rest of the furnishings, the Dennings relied on Lindsay Brier, a Dartmouth-educated designer who founded Anyon Interior Design in San Francisco. Brier brought relaxed, earth-toned elegance to the expansive great room, off-kitchen dining space and downstairs den.
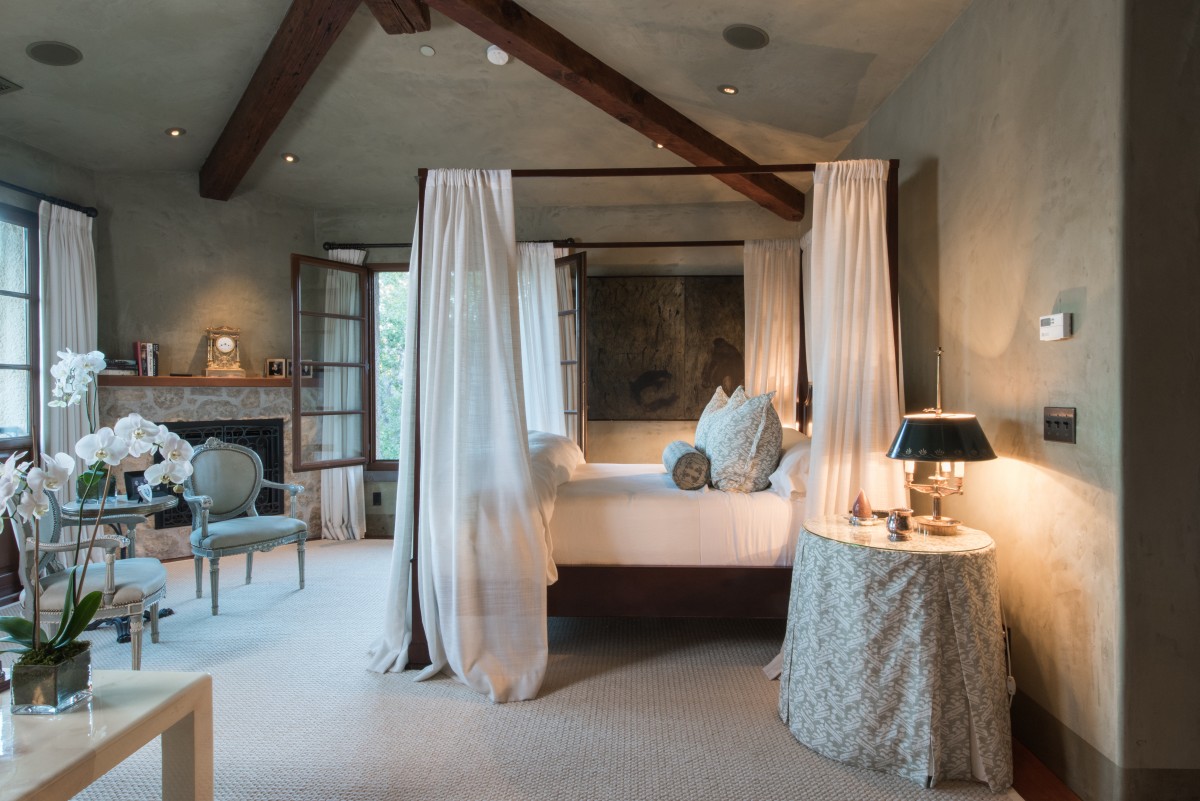
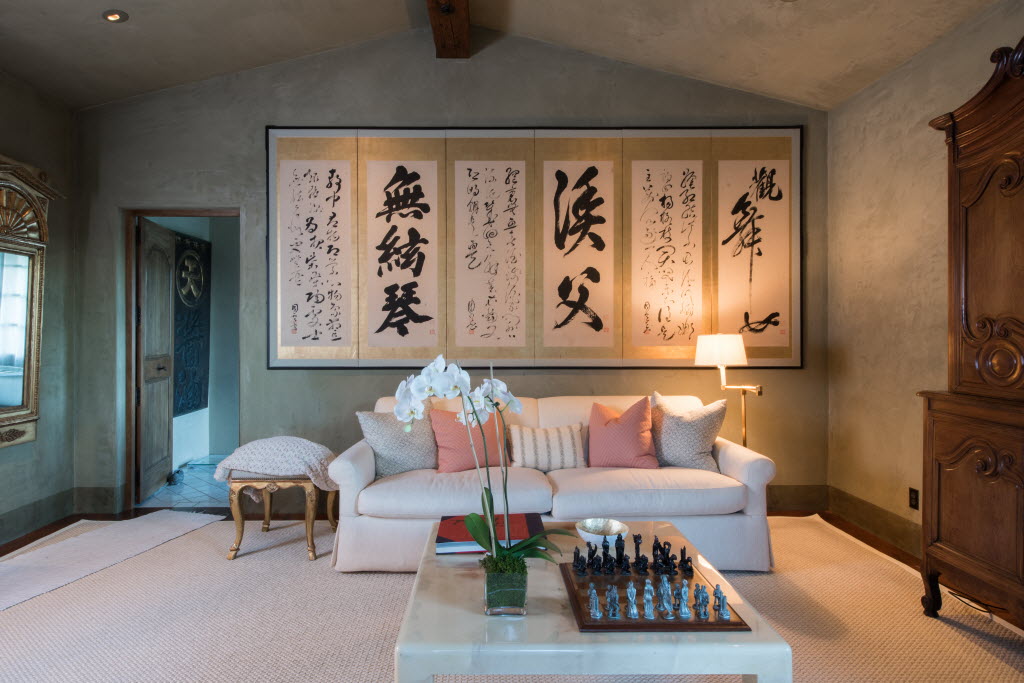
The three bedrooms are upstairs, and the master suite, with its draped poster bed, fireplace and seating area, is as inviting as a fivestar hotel. From this room and its adjoining bath, the views across the vineyards of the Valley of the Moon to the Mayacamas are spectacular enough to rivet one to the room forever.
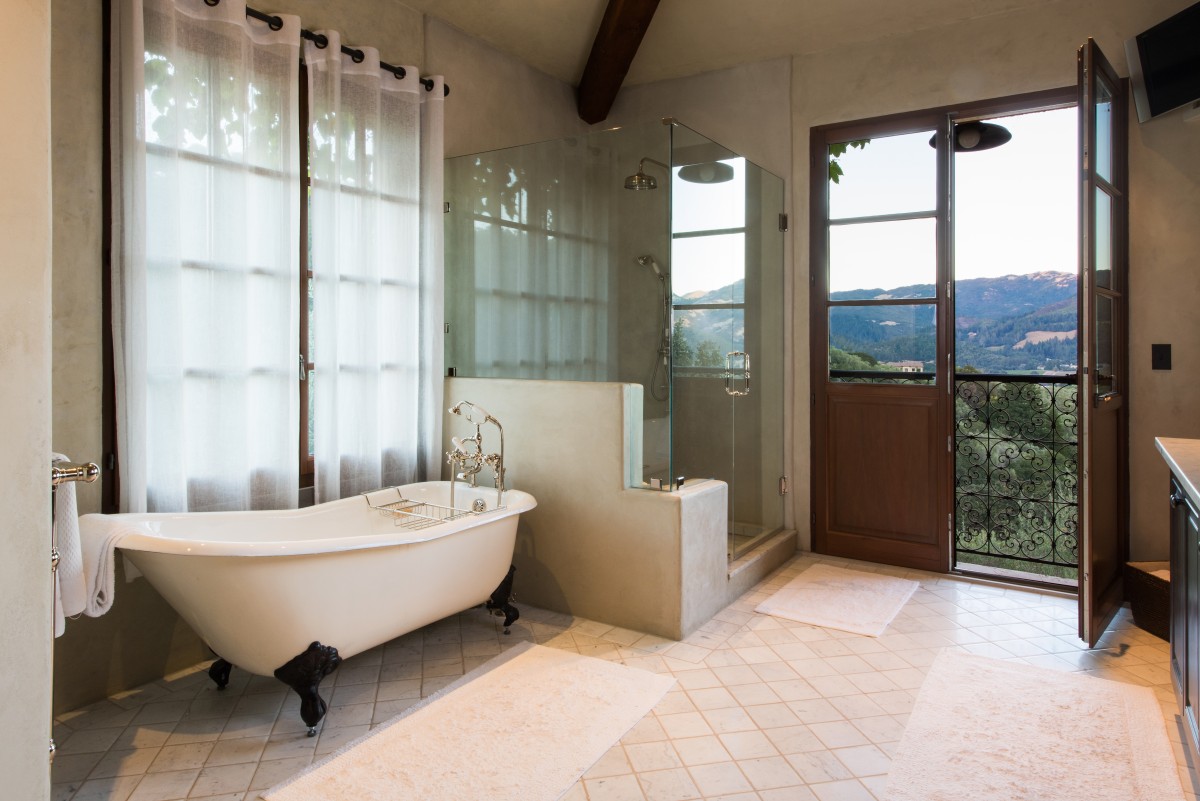
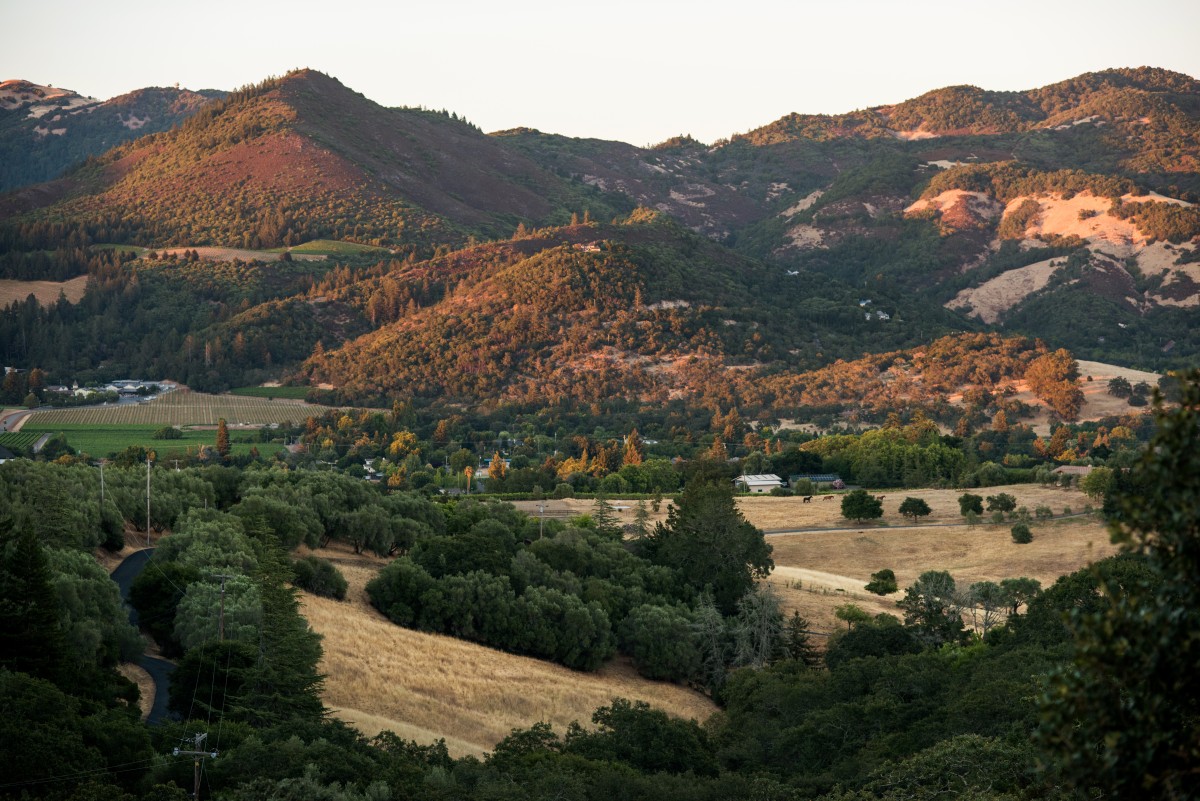
The steep stairways can be avoided by taking the discreetly placed elevator, although the Dennings zip the stairs with ease. The lore is that when construction was underway, Reiter’s realtor, Maurice Tegelaar, gave him the tip that the buyers would probably be older or on the way there soon, and wouldn’t be interested in a home that involved a hike.
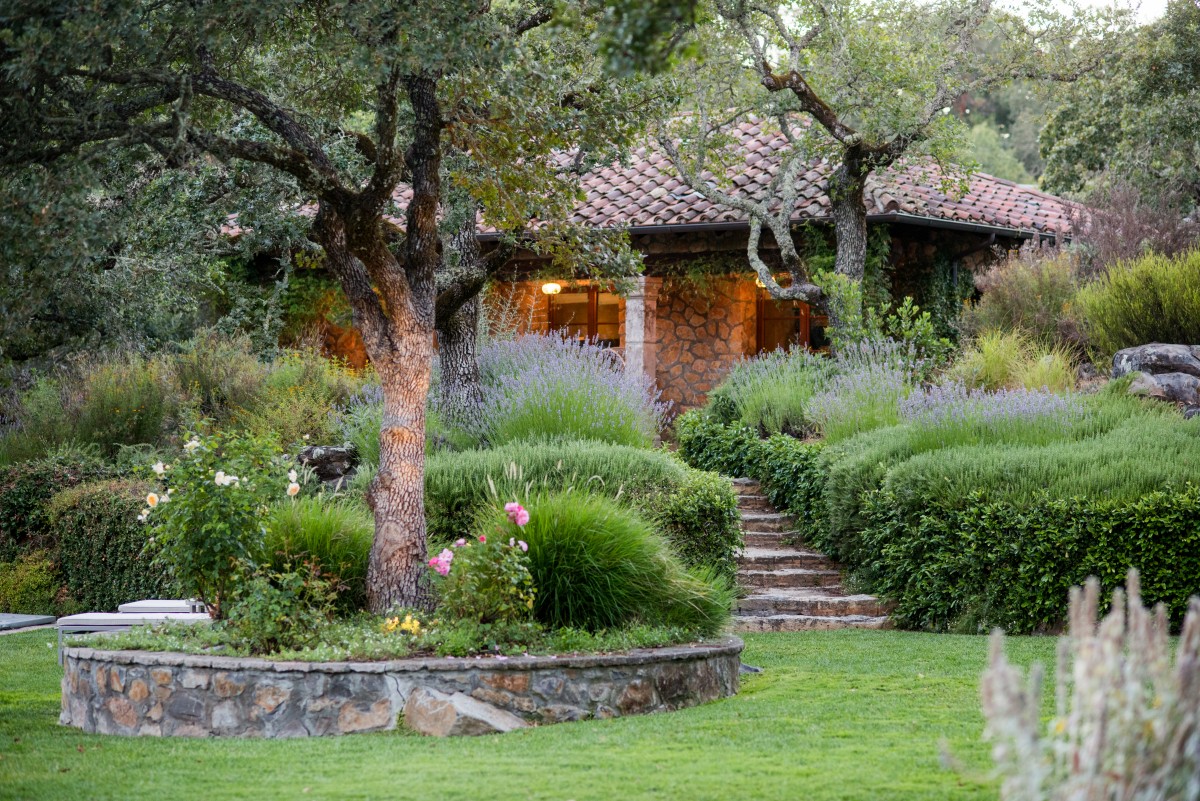
The guesthouse is alongside the long, serene, lawn-surrounded pool, with a view of the vineyards. The below-ground stone wine cellar holds 1,500 bottles and has room for a tasting table. Paul, who works in private equity funding, is currently collecting 2012 and 2013 Napa Valley Cabernet Sauvignons.
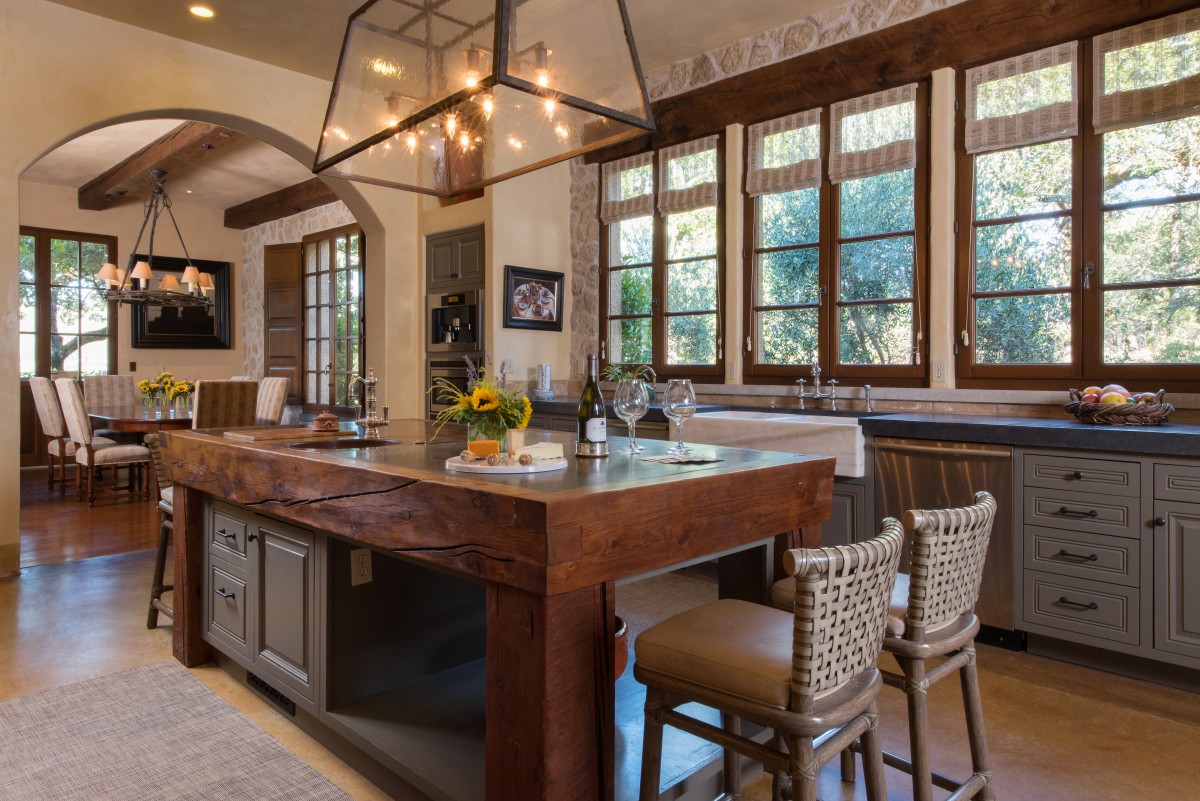
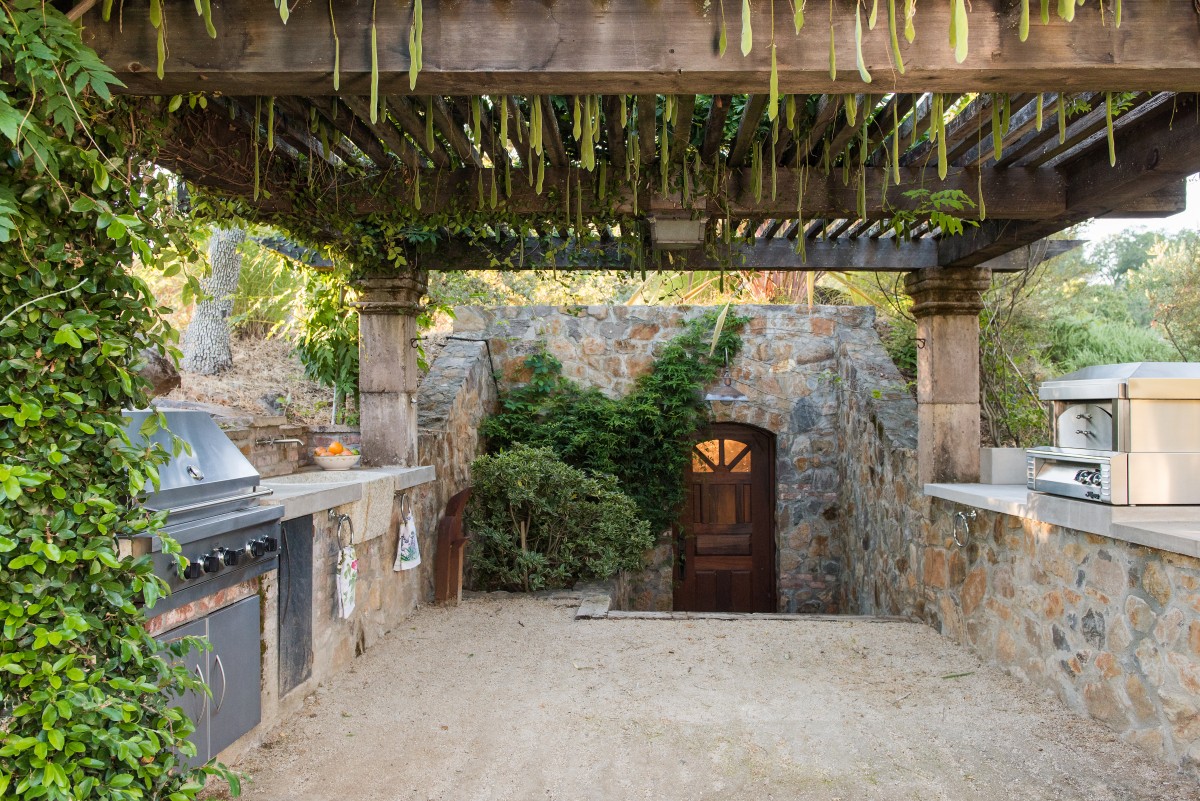
The outdoor kitchen includes an Alfonso pizza oven, though the Dennings admit they haven’t yet perfected pizza-making. The three-car detached garage was built from on-site stone.
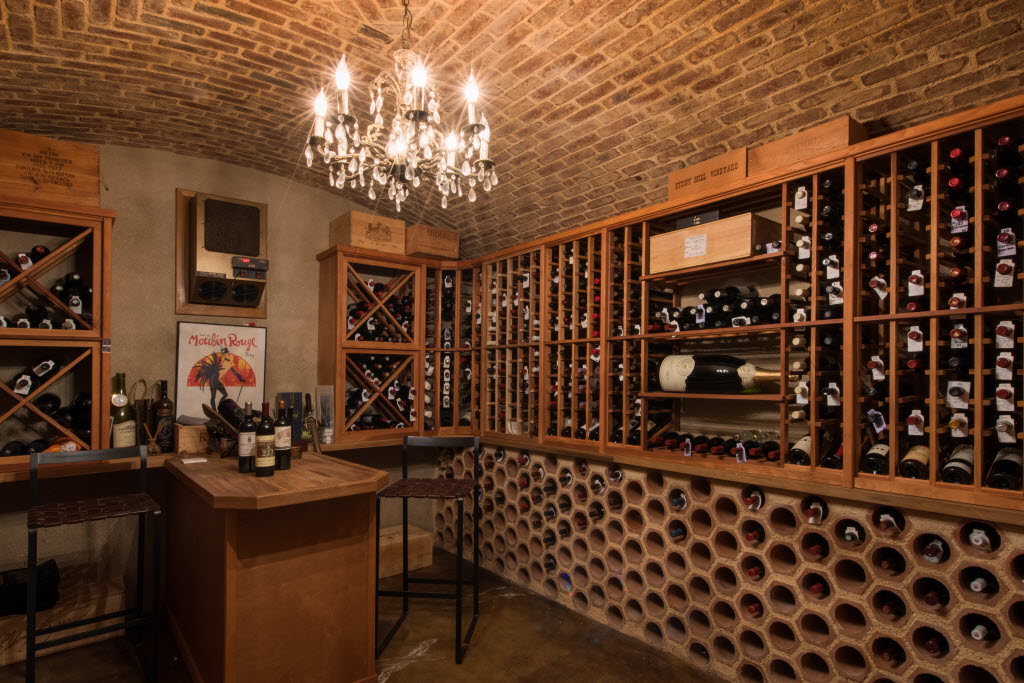
Family History
Although they long lived in San Francisco, where they raised their four children in a Pacific Heights Victorian, the Dennings epitomize the cheerful charm of Iowa, where both were born and spent their childhoods. Even in their opulent surroundings, they are welcoming in a way that makes guests feel they can grab a beer from the Sub-Zero fridge, kick back by the pool or engage in a boisterous game on the bocce court.
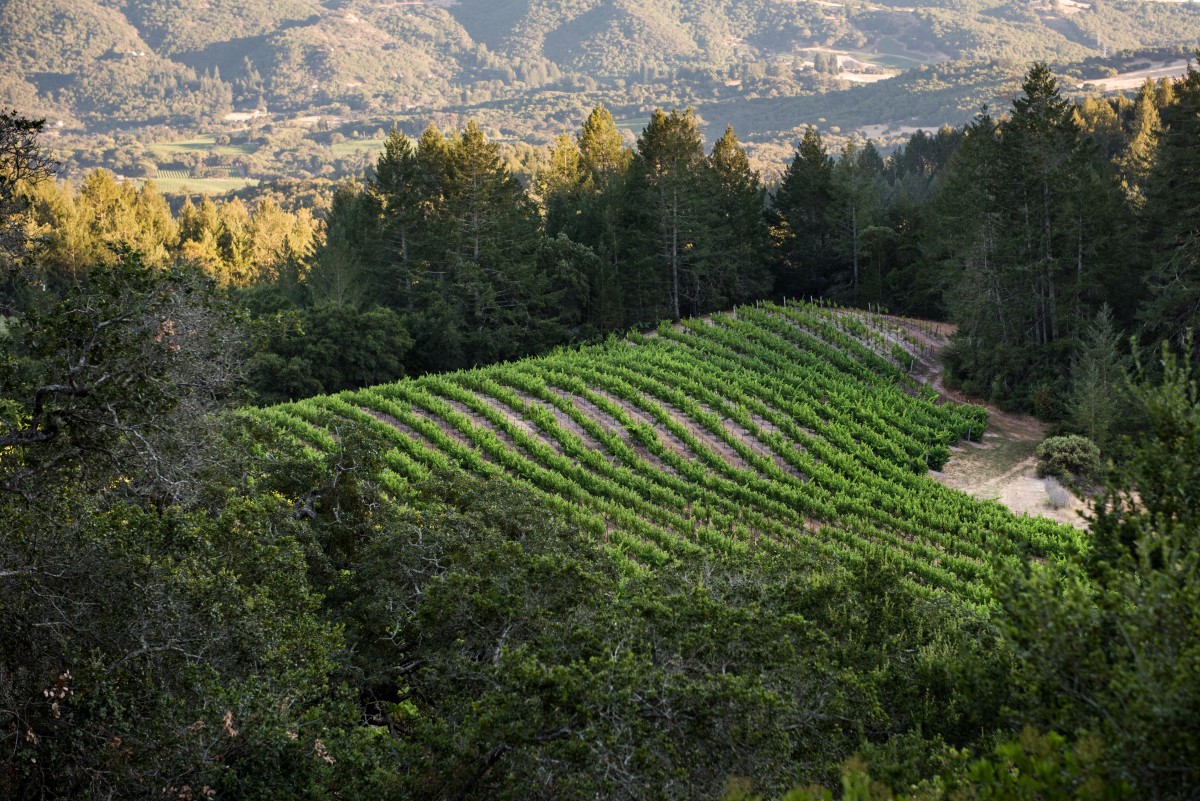
The Dennings have three grandchildren who love to gallivant here. The close family connection is evidenced by the portrait gallery of their children in the upstairs hallway: three large-format photographs of each, taken 10 years apart (childhood, teen years and in their 20s). It is an striking display, worthy of an art gallery.
Maison de Renard is built to last for generations. Paul and Margie Denning hope their family will live on there for 200 or 300 years.
Photos by Rebecca Chotkowski.
