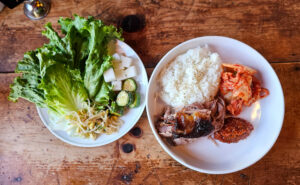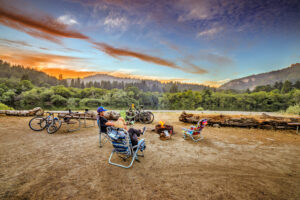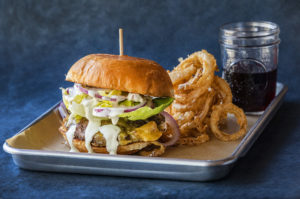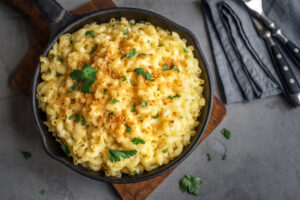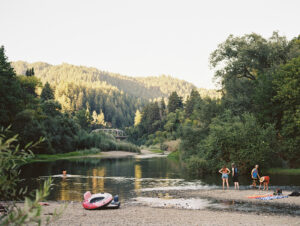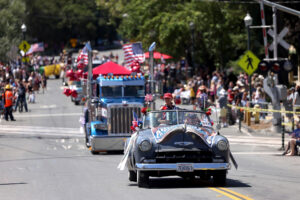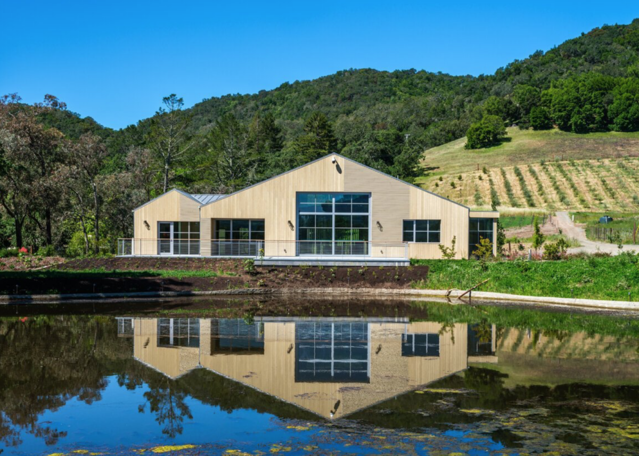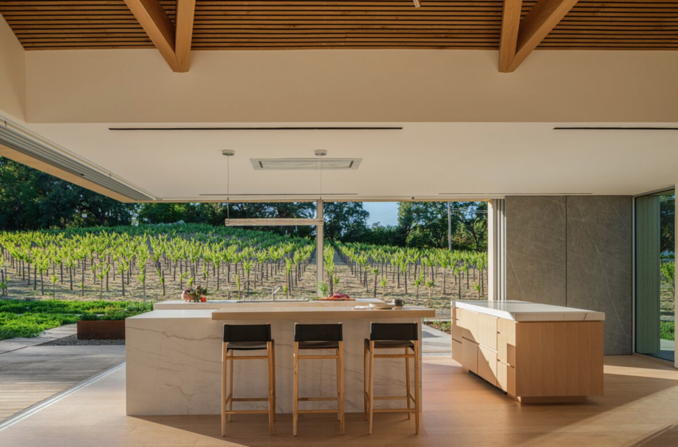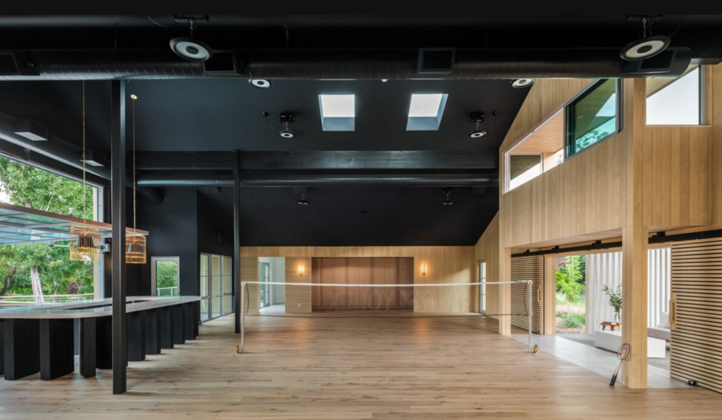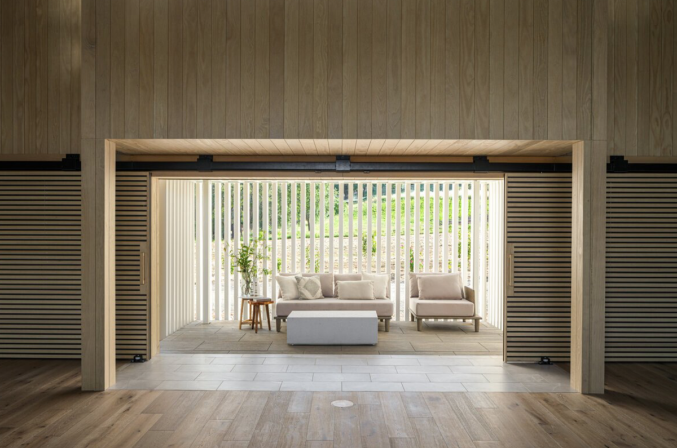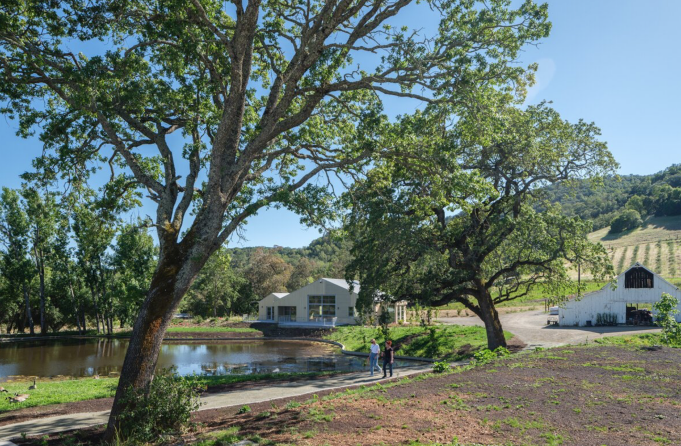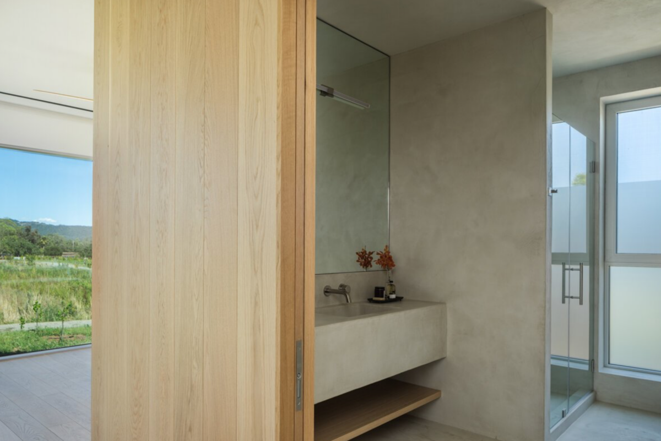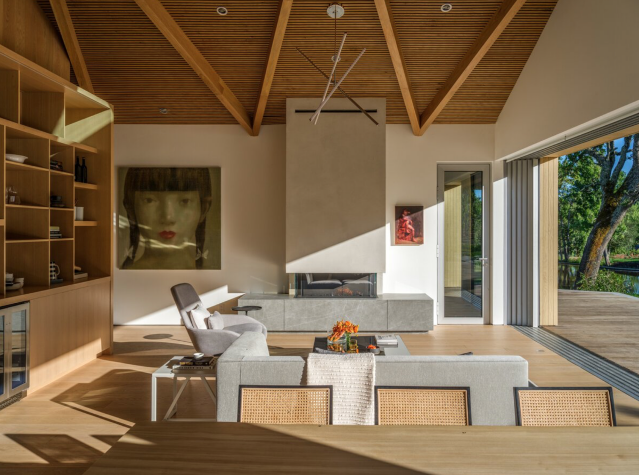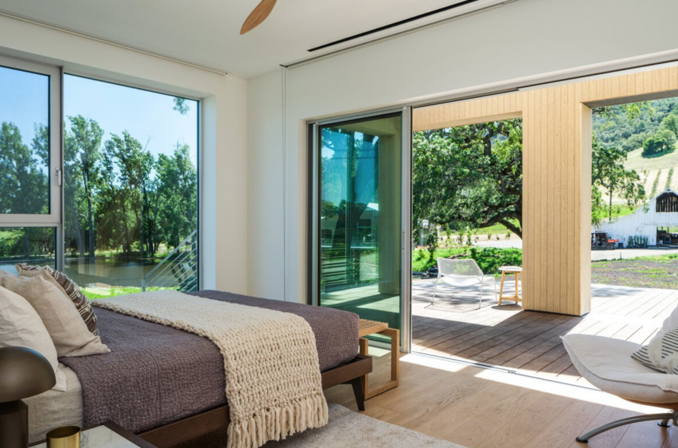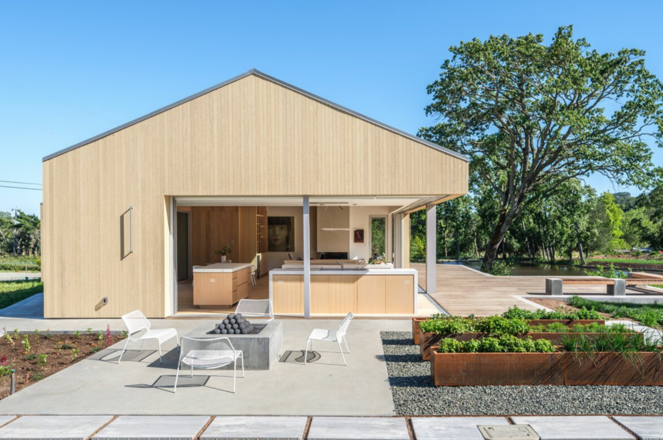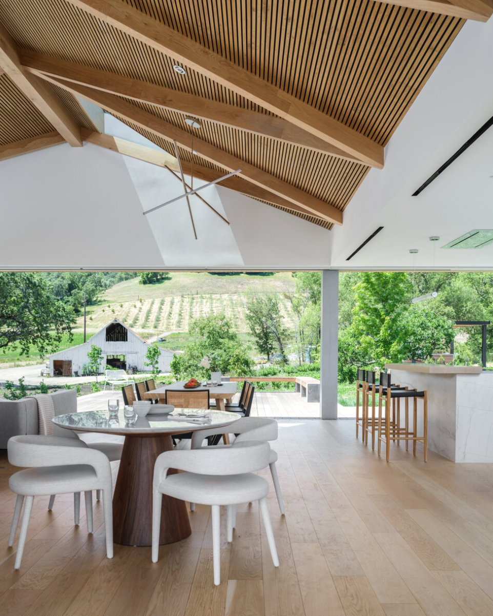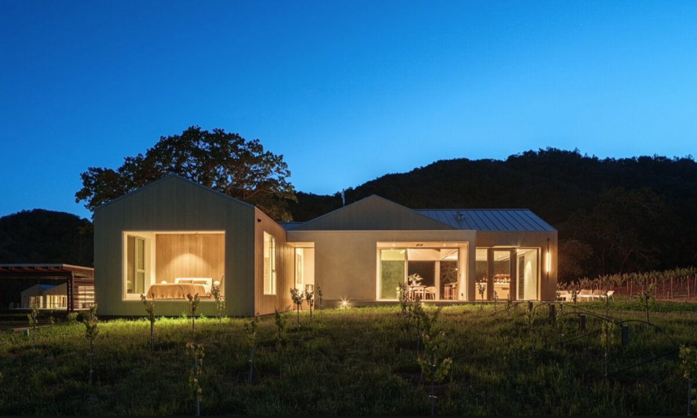When tech entrepreneur Mukesh Patel and his wife, Harsha Patel, purchased a home on a working farm in Sonoma, they had two main goals for the renovation: to be immersed in nature and to have indoor space to host family badminton games. They turned to Marin county architect Christie Tyreus, who designed a home with both these elements, creating a modern farmhouse aesthetic all its own.
Mukesh Patel wanted “a see-through house,” said Tyreus. “He wanted to feel like (he’s) in the vineyard.” This required replacing several of the walls with moveable 9-foot glass walls, which, according to Tyreus, is not just an engineering feat but also drastically reduces storage. Tyreus Design Studio solved this problem by adding built-in storage on the home’s remaining walls.
The glass walls afford each room a view of the surrounding landscape — you can watch the sun rise over fields from the east side of the home, or take in views of vineyards from the open kitchen, shaded by a tree.
The Patels are lovers of modern design but didn’t want their home to “stand out, or be out of context,” explained Tyreus. Instead, they wanted to “acknowledge the farm setting and agrarian tradition.” As a result, a modern flat roof was ruled out. Tyreus’s team kept the gabled shape and removed the eaves from the roof of the original home, which hadn’t been changed in 50 years.
The moveable glass walls are made by Vitrocsa and are noted for engineering that allows them to be oversized with narrow trims while remaining structurally sound. The siding is a stained blonde Accoya wood — an acetylene-treated pine known for its durability. It covers the entire exterior in vertical two-by-six boards and the color blends with the golden hue that the surrounding hills take on from early summer. A gray standing-seam metal roof provides fire resistance and contrasts with the otherwise warm-colored dwelling.
Interior design elements include oak wood floors, Neolith sintered stone countertops, and hand-troweled plaster in the bathrooms.
The badminton court is housed in the “event barn,” a cavernous space created from a dilapidated barn on the property. The interior has been painted slate – a stunning choice of color that had a pragmatic origin: to blend the exposed ductwork on the ceiling. Another wall of windows opens up this playing space toward the outdoors.
This true indoor-outdoor space has already been the site of a couple of weddings for family and friends. It includes a “centipede bar,” which is built in modules that can be taken apart, moved outside and reassembled.
Near the home, a traditional barn still stands and houses the equipment needed to run the farm. The working farm produces crops of vegetables for esteemed restaurants like Chez Panisse, Quince and Cotogna.
The Patels have developed their own interest in farming since making Sonoma their home. On weekends, they can be found working in and learning about the gardens. Click through the above gallery to see photos of their home.


