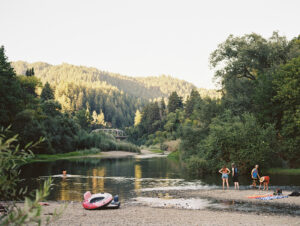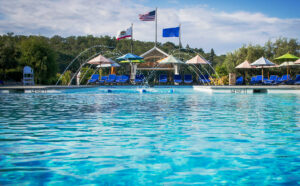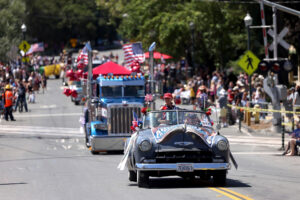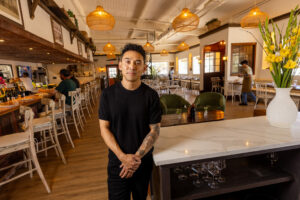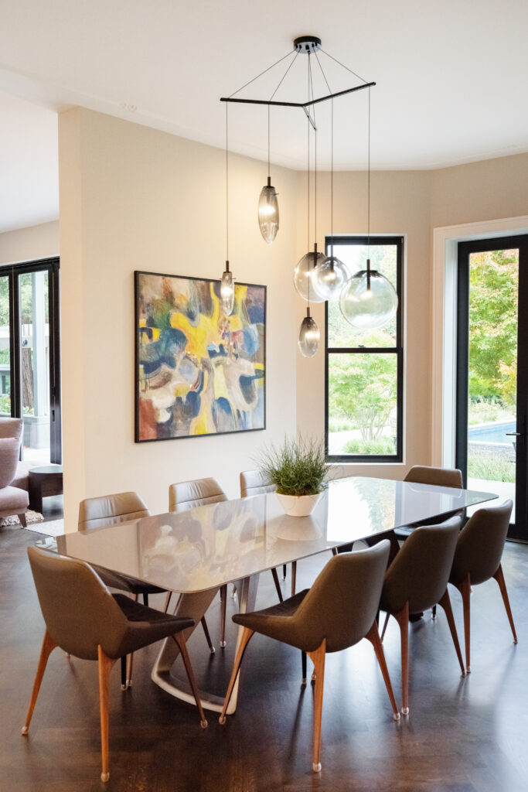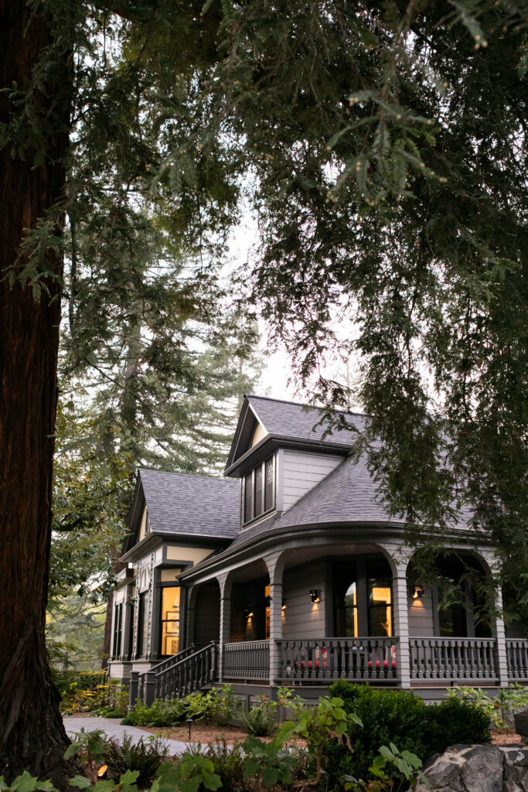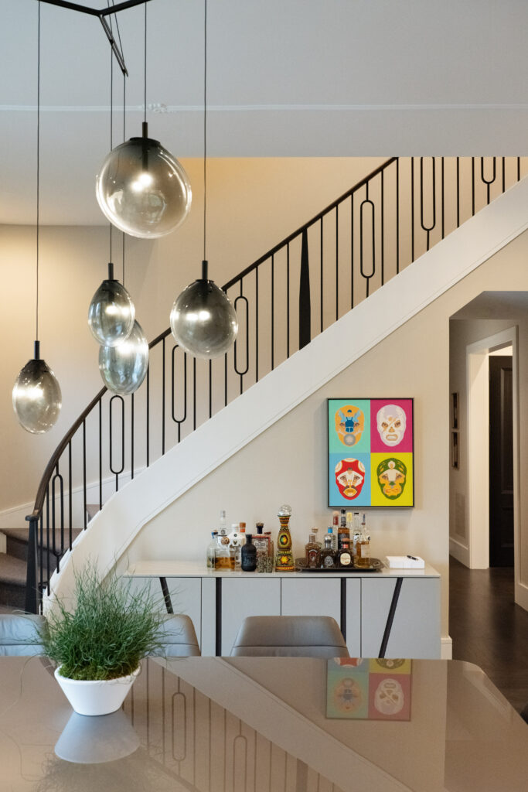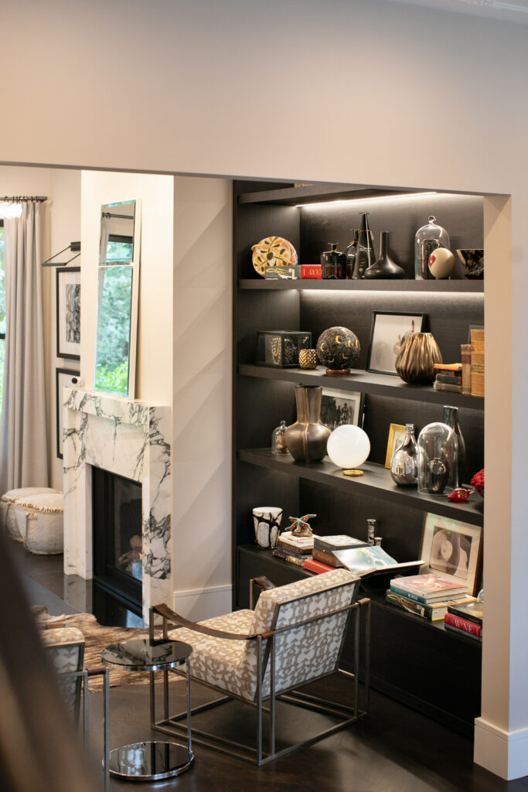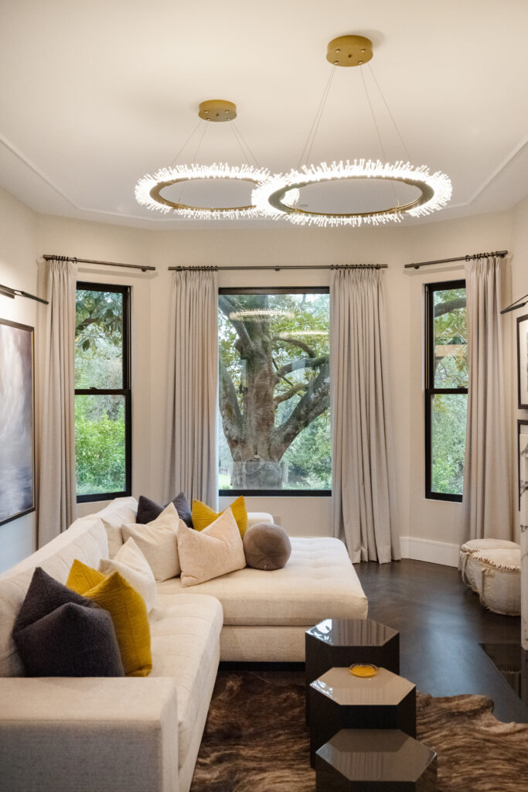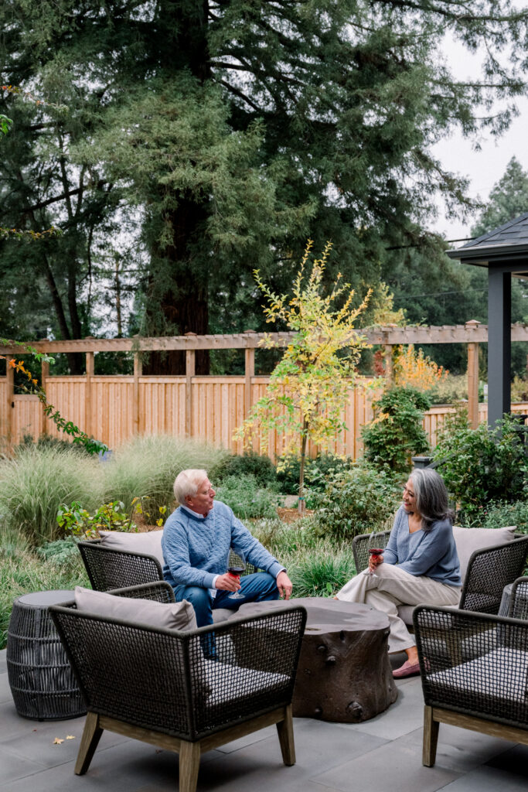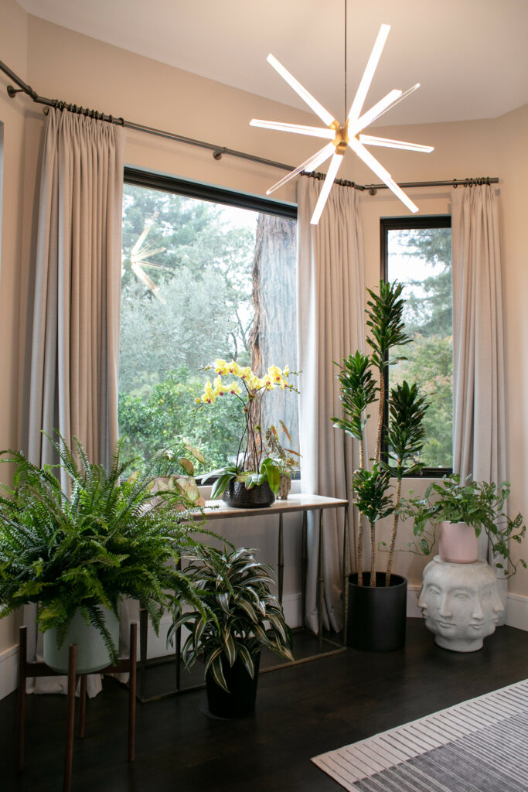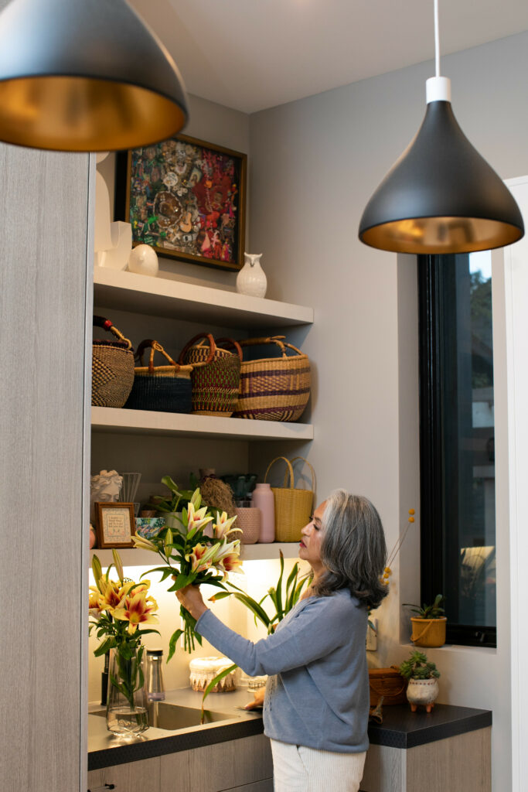Lisa Rhodes lives every day with a deeply rooted sense of history. She and her husband, Michael, spent three years restoring an 1898 Queen Anne home perched on a prominent corner just four blocks from the Healdsburg Plaza. It was process that uncovered layers of history and personality within the very walls of the house itself. “When you go through a hundred-plus-year-old home, you just find things—old moldings, knobs, doors. Things you want to keep,” Lisa explains.
Those finds include vintage ledgers with yellowing pages that detail 150-year-old business transactions (“the writing is just gorgeous,” Lisa says), ornate keys to long-forgotten gates, stacks of crumbling newspapers—even a section of redwood wall with the original builder’s name and the date that the home was completed scrawled in blue chalk.
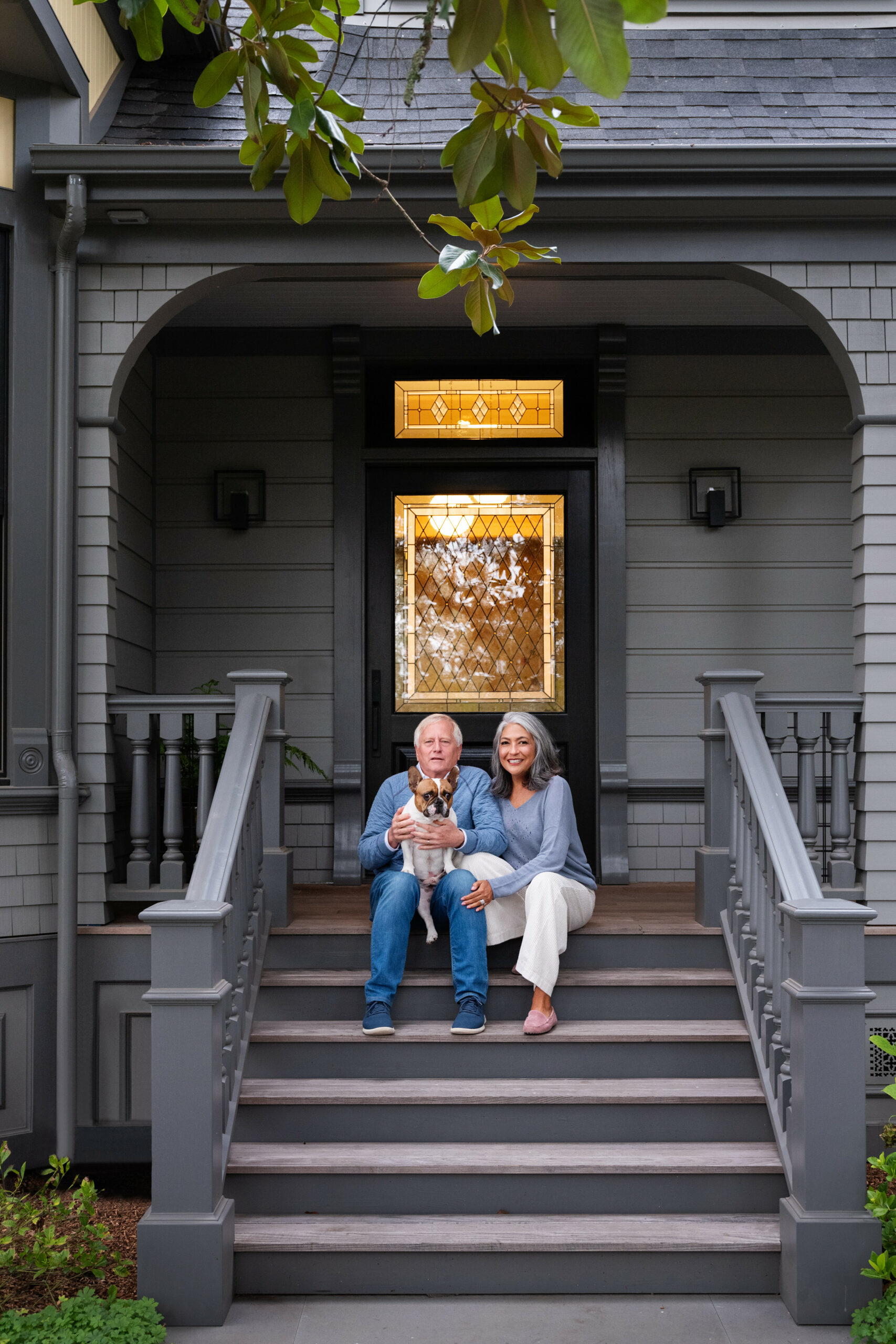
Downstairs, in what used to be the home’s root cellar, Lisa keeps a small museum of sorts with treasures unearthed during the remodel. And the memories they hold continue to speak volumes to the home’s newest owners.
“I didn’t know this was going to be our forever home. But I’m just so enchanted by her,” says Lisa. “I believe the house found her people.”
Lisa and Michael hadn’t expected to find their forever home in Healdsburg. Michael, a trial lawyer, and Lisa, who has worked in the legal field and at nonprofits, have family in Southern California and raised their two children primarily in San Diego. “I grew up in Orange County; my husband grew up surfing. We’re beach people, always barefoot in the house,” says Lisa. “But we’ve been welcomed here like no other place we’ve ever lived together.”
Lisa’s work with the local nonprofit Corazón Healdsburg has helped ground the couple within the community. “Our first office was at (the restaurant) Campo Fina. I said, ‘Let’s sit down and see how we can help,’ and before we knew it, we were on the back patio there, brainstorming the vision and the mission.” Corazón Healdsburg advocates for disaster resilience and provides education, health care, and direct financial assistance for local families in need, especially Latino farmworkers. It’s a mission that resonates deeply with Lisa, whose own family is Latino.
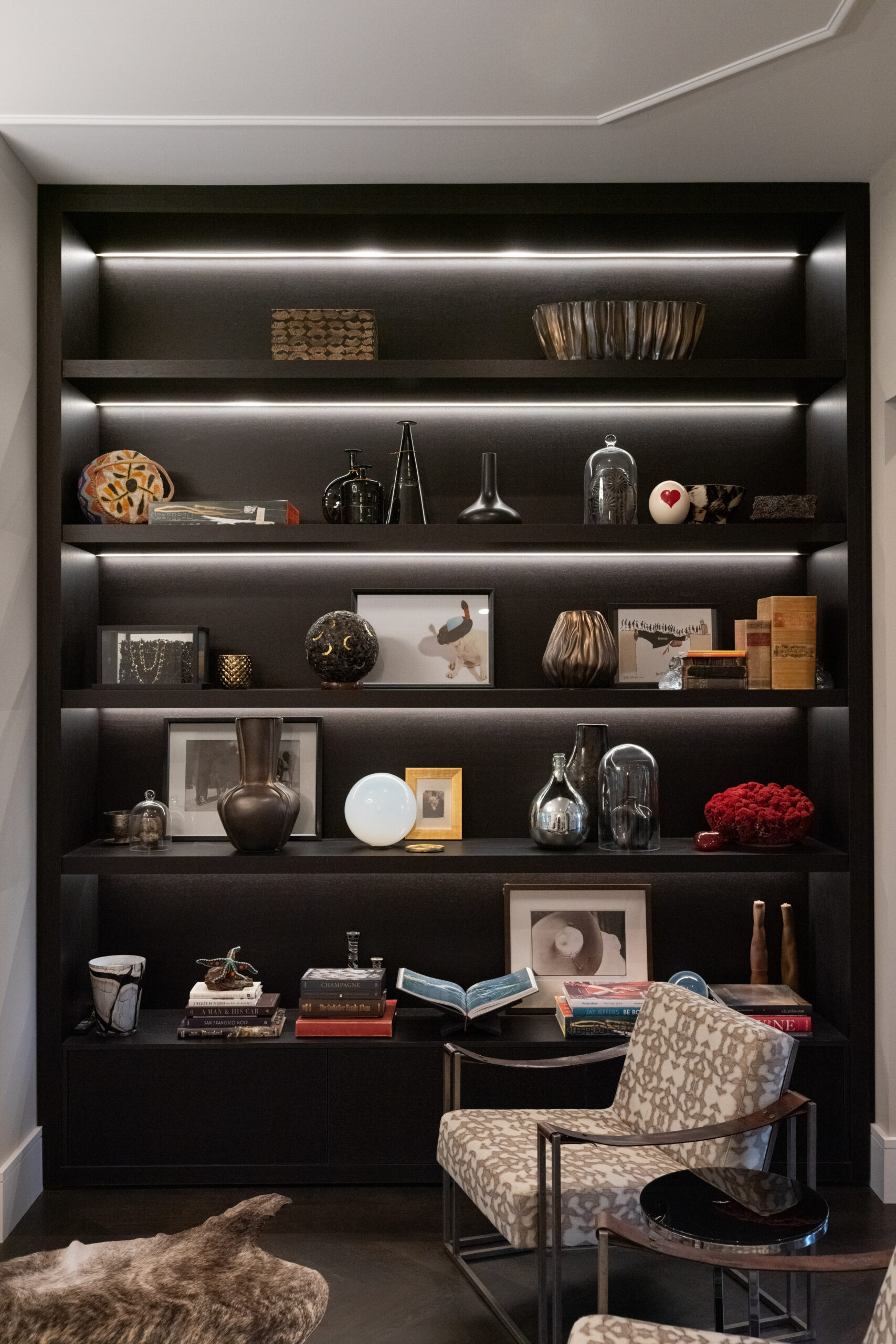
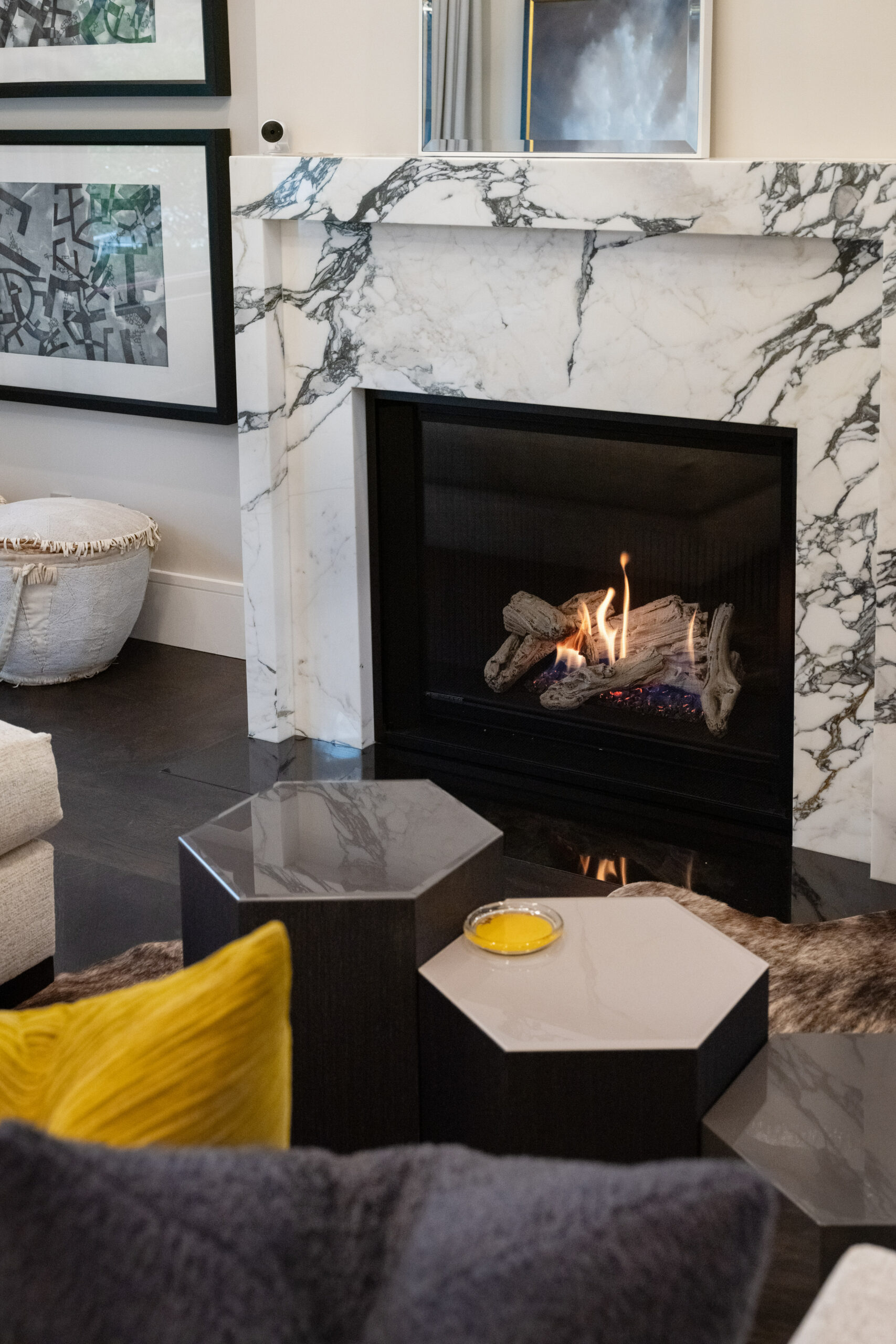
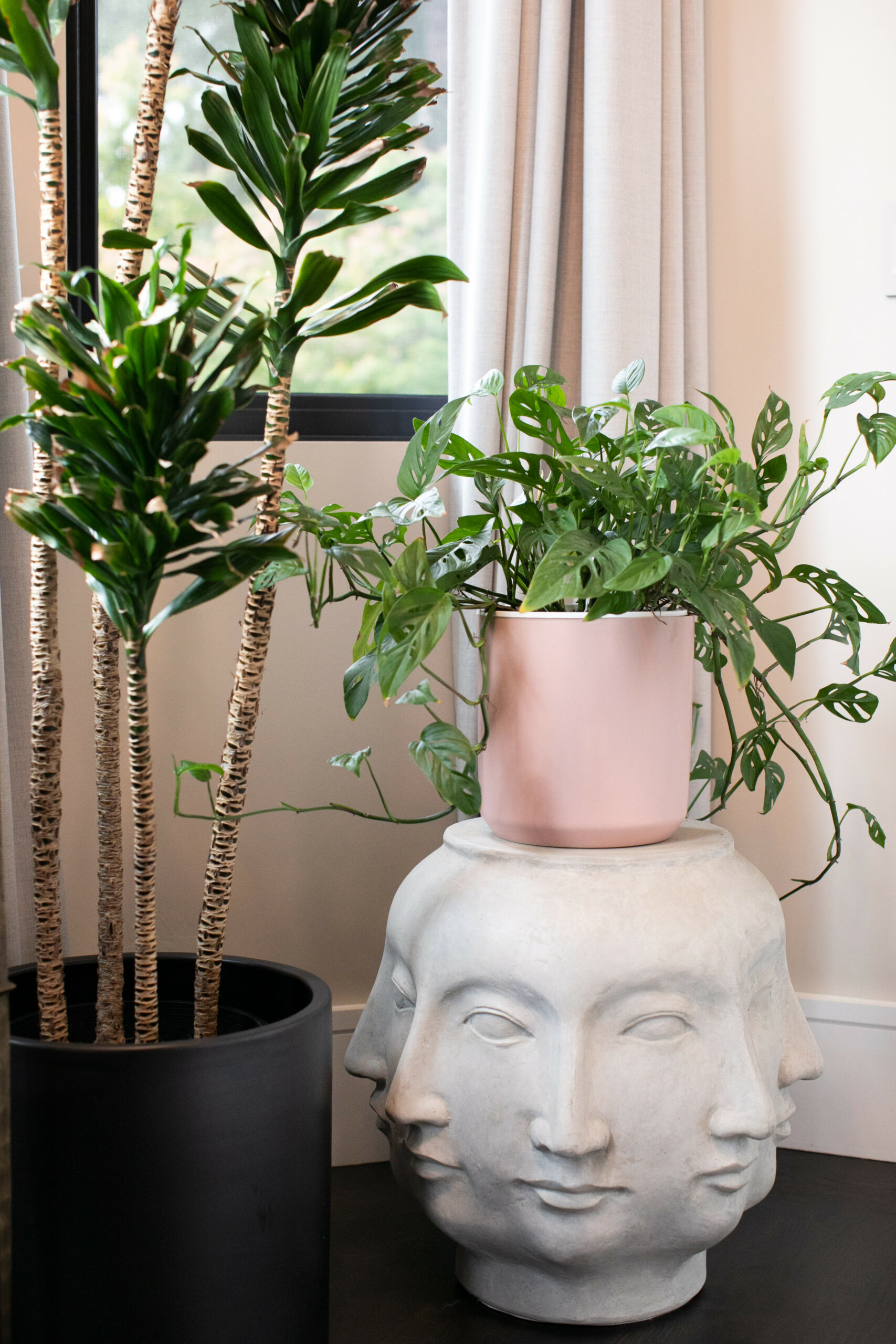
“There’s a sensibility here; Healdsburg is really unique,” says Lisa. “I think it’s the landscape, being surrounded by these incredible trees. We have sequoias and redwoods, and we get a little bit of every season. We can see the foliage turn and drop. San Diego, where we came from — it’s a temperate 70 degrees year-round. Here, it gets cold, and we can cozy up and turn on the fireplace.”
But to create those comfy spaces for cozying up was rather an undertaking. Lisa and Michael bought the house from the Nortons, one of Healdsburg’s founding families, who built the home in 1898. The home hadn’t had anyone living in it full-time for years and needed lots of work.
Though neighbors in the high-profile location expressed worry that the couple would drastically change the home, or possibly tear it down, Lisa explains that she and Michael always intended to restore it back to glory, particularly the front façade, with its distinctive curved, shingled porch.
With the help of contractor Ken Finley, they rebuilt the sagging beams and restored the exterior in a mix of historically accurate shake shingles and tongue and groove siding, with decorative wood accents. Lisa also relocated the front door to its original location, and worked with a stained-glass artist on a custom design for the transom and door that reflects a subtly modern update of a Victorian style. “We’re lucky we still have craftspeople who can do this work, but as we move into the next generation, I think they’ll be harder and harder to find,” says Lisa.
Now, the front porch and entryway provide a canvas where the couple can embrace their love of the seasons— bountiful displays of pumpkins and squash in fall; Lisa’s famously elaborate ofrenda, or altar, for Day of the Dead in early November; beautiful lights at Christmas; and all kinds of hearts for Valentine’s Day. During these quieter, winter months, it’s also about raised beds for winter greens and planting gladiolus bulbs in the cutting garden, in the shade of a large magnolia that dominates the view from the living room.
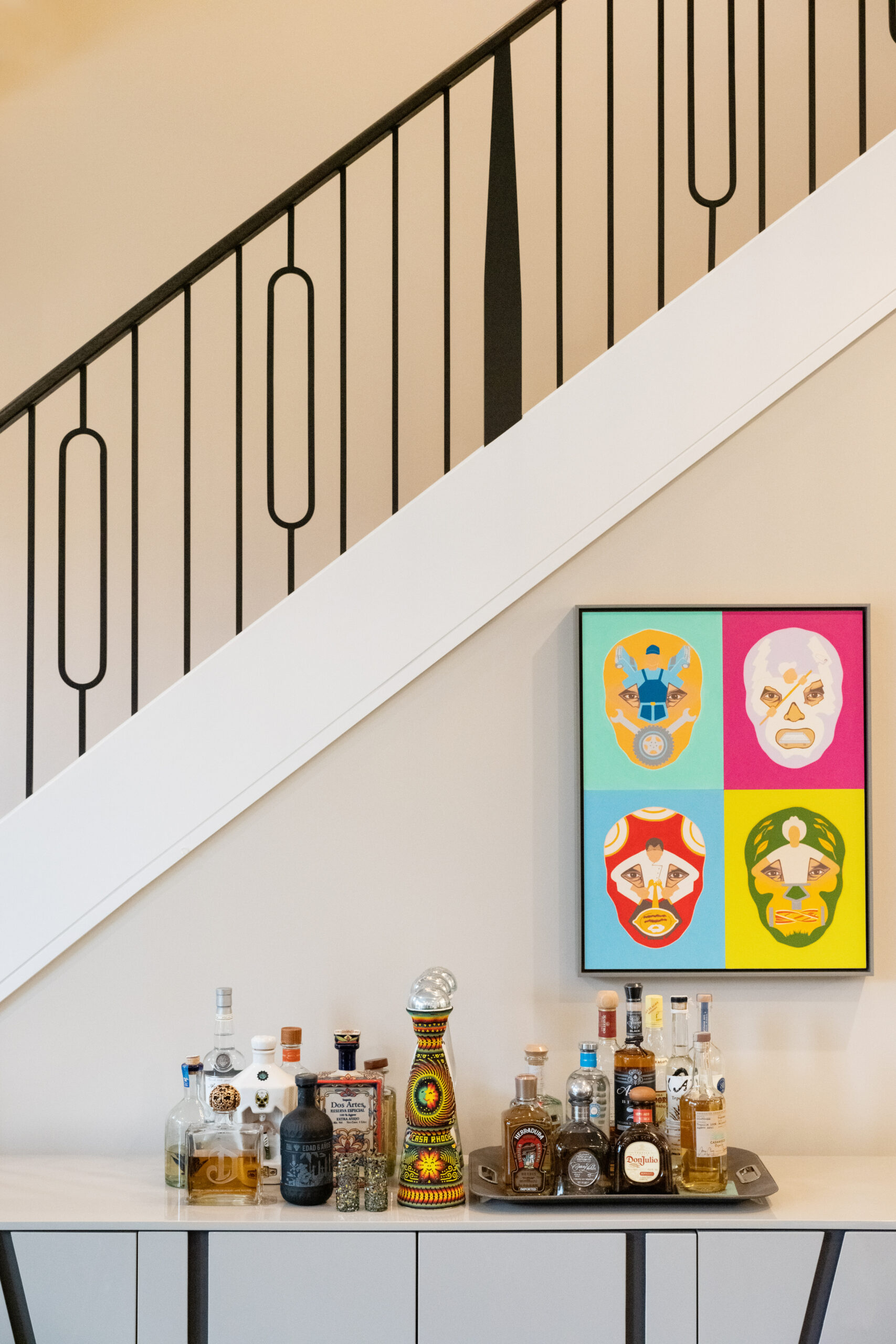
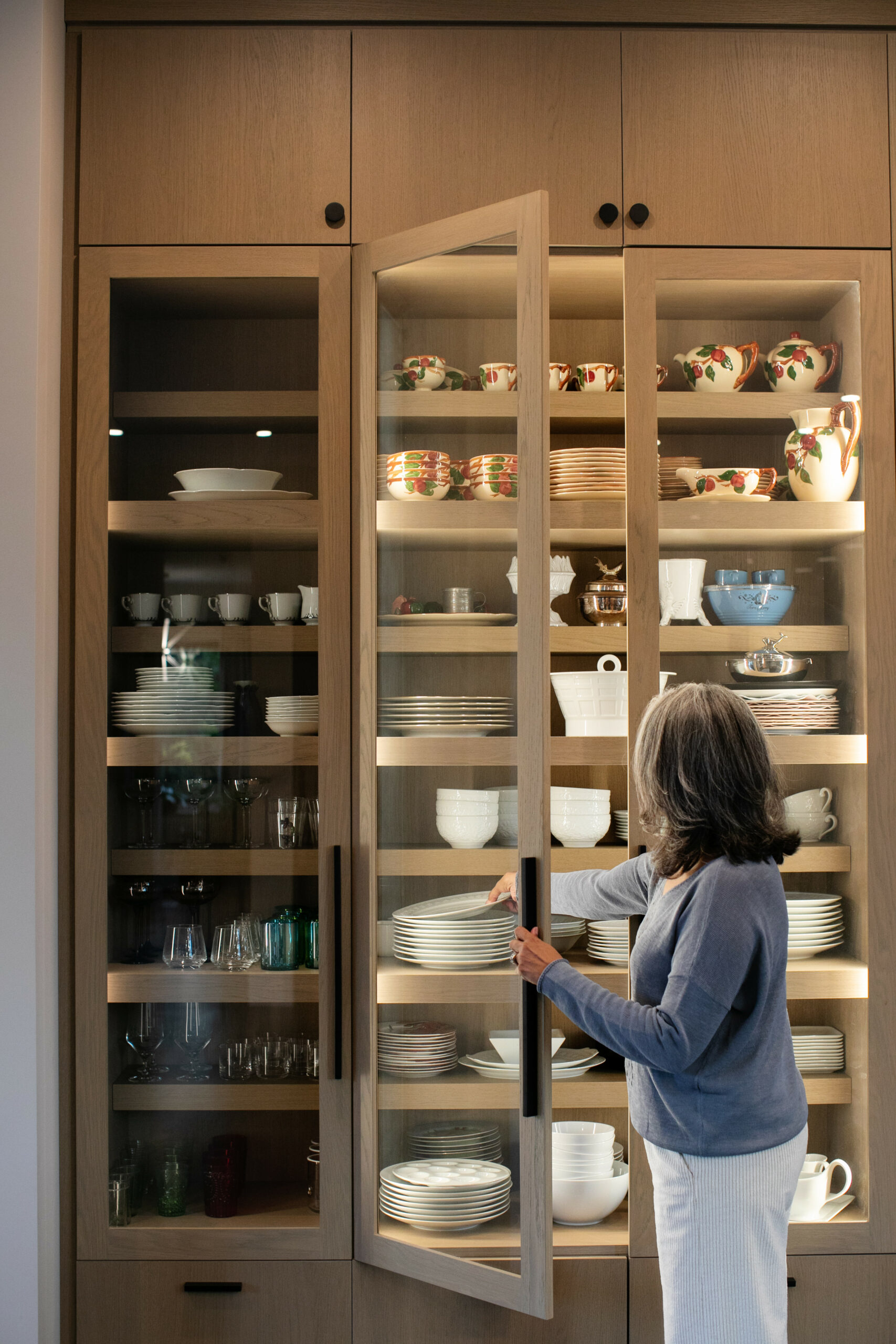
Inside the house, a more modern, casual sensibility echoes throughout the space, which was created in collaboration with architect Bill Egan. “I told him what how I saw things, and we worked together on how we wanted to live in the house,” says Lisa. Growing up, Lisa’s family home was always the spot for celebrating birthdays and holidays, so she and Michael knew the dining area and other entertaining spaces would be key. They enjoy the warmth of the open family room, which has a big fireplace and connects to both the kitchen and the dining room, where Lisa’s tequila collection occupies pride of place on the credenza below a painting by Alberto Ybarra.
Michael often works from home in an office painted a deep crimson, anchored by a vintage painting of an Irish boxer and a vivid Oaxacan rug that Lisa had kept for years, which happened to fit perfectly in the space. Lisa’s office near the kitchen also has a sink for arranging flowers, shelves to store vases and baskets, and files for her design magazines. “I love looking through things, tearing through magazines. My best friend through this whole process from beginning to end was Pinterest. You can definitely be caught down a very deep hole there—and then suddenly it’s dinnertime,” she laughs.
New bifold doors in the family room open out to extensive back gardens and a broad flagstone patio, hemmed in by towering 200-year-old redwood trees. Healdsburg landscape architects Lucas & Lucas also created planting beds filled with Japanese maples and easy-care grasses, and integrated a pool and a small patch of artificial turf for the couple’s French bulldog, Guy.
The couple’s three grandchildren were finally able to visit over the past summer, cozying up with books and stuffed animals in the window seat upstairs, having breakfast in the sunny, pale-pink breakfast nook off the kitchen, and romping with Guy the bulldog out by the pool. Lisa and Michael say they look forward to many more years of memories in the home with friends and family. And the home itself deserves that love and attention, says Lisa. “This is one of the last grande dames here in Healdsburg. I was drawn to her, and she was drawn to me.”



