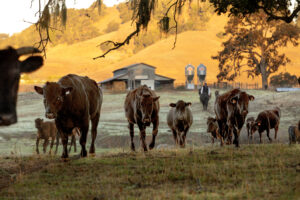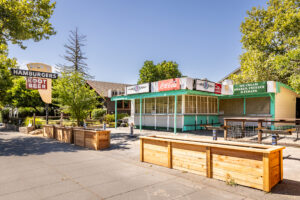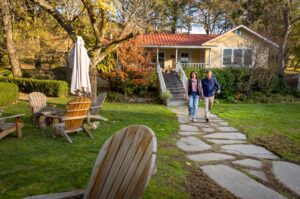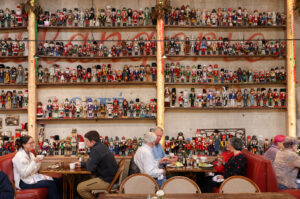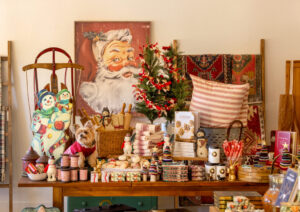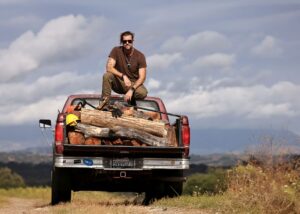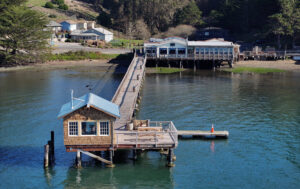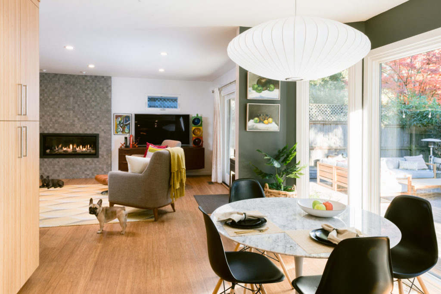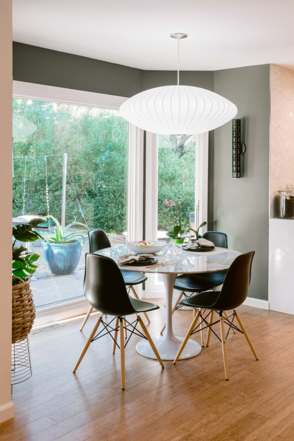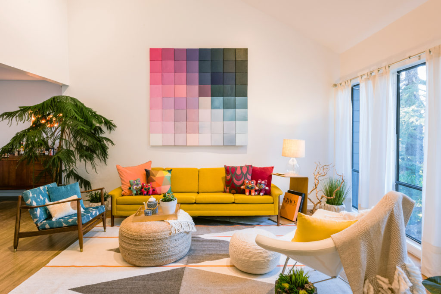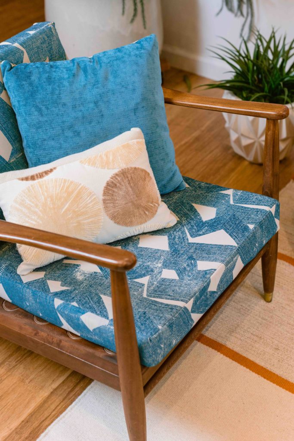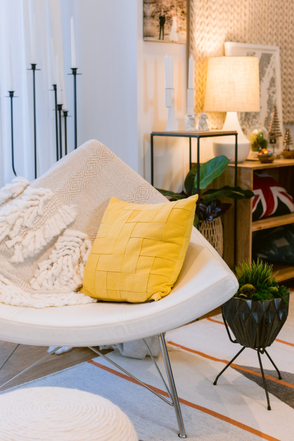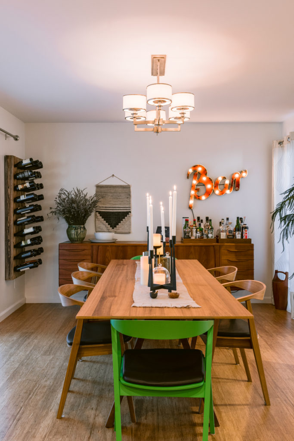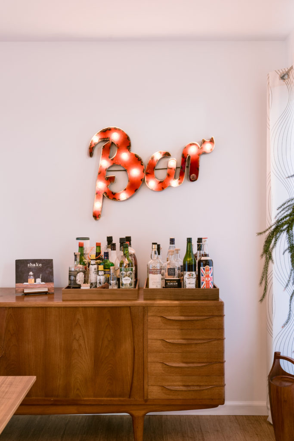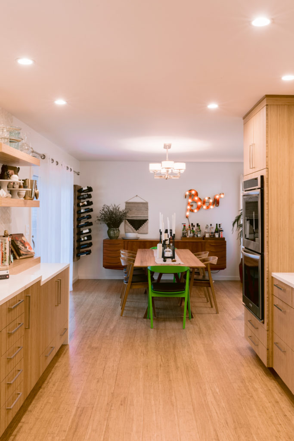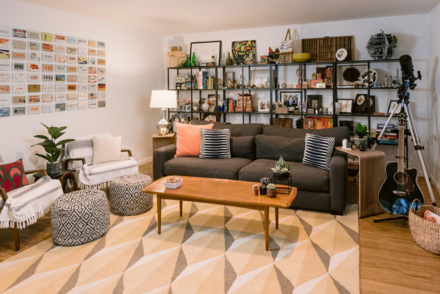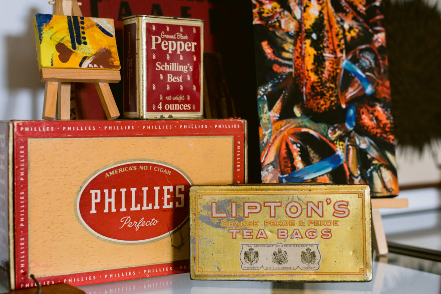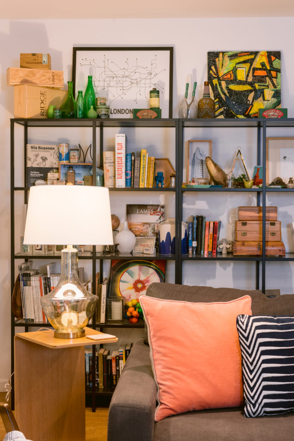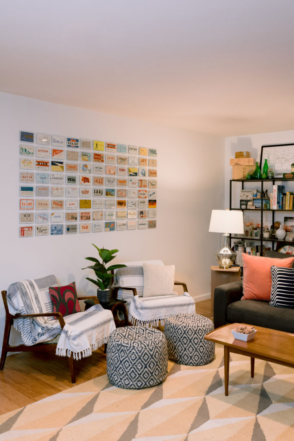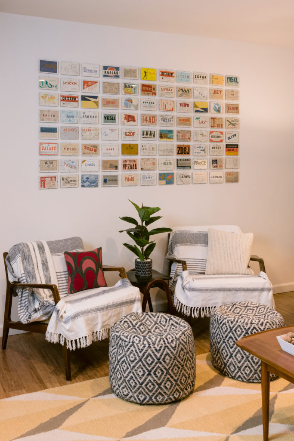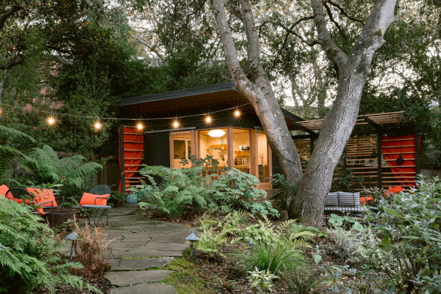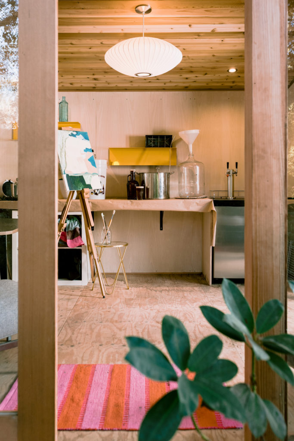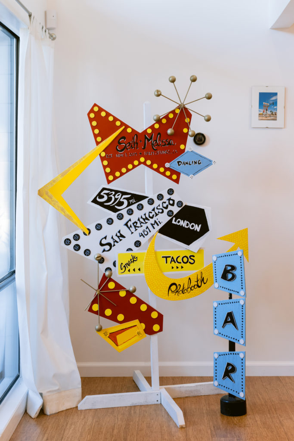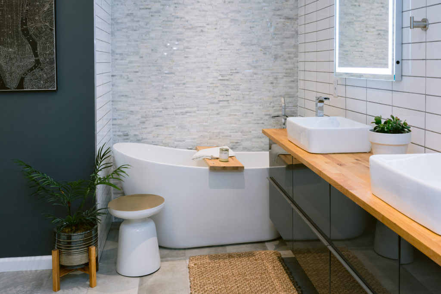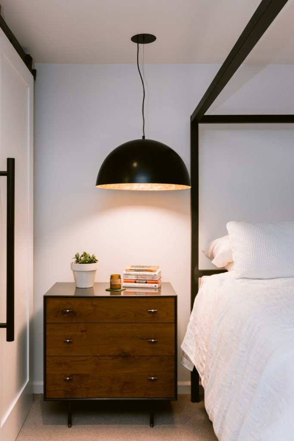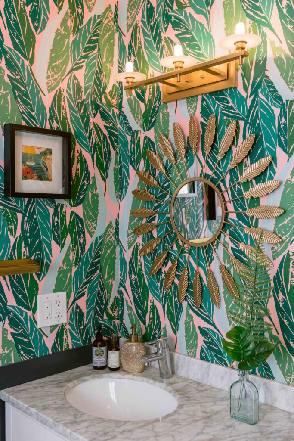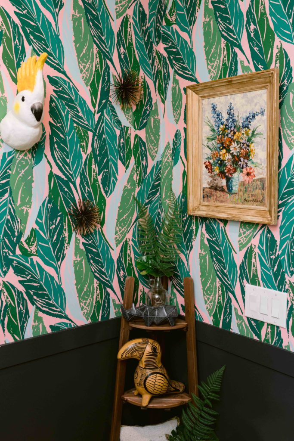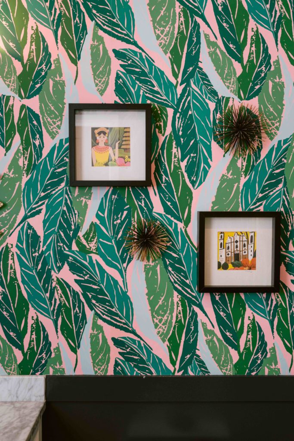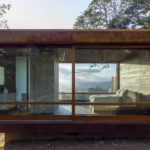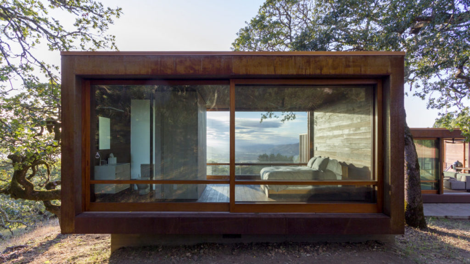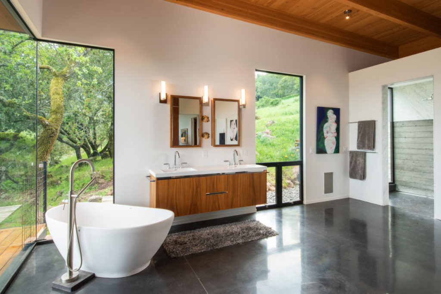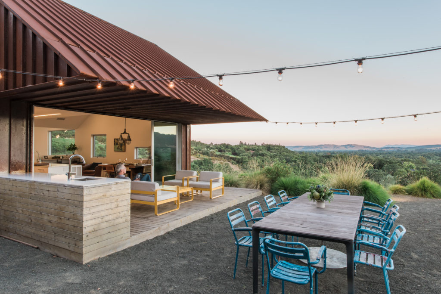For Melissa and Seth Hanley, co-founders of Blitz, a San Francisco architecture and design firm, buying a house in Sonoma wasn’t in the plan. But after getting outbid by crazy amounts on properties in the city, the couple found their Sebastopol home almost by accident. “I had to persuade Melissa to go to the open house,” Seth explains. “A quick pit stop, I promised. Then we walked in and instantly looked at each other: ‘This is ours.’”
The house had the space and light they were looking for, but it was the backyard that really sold them. It was an oasis of green with two giant oak trees, redwoods, ferns, and rhododendrons, and had the space they craved for entertaining and gardening projects. Two days later, they were in escrow. And they were married and closed on the property in the same week.
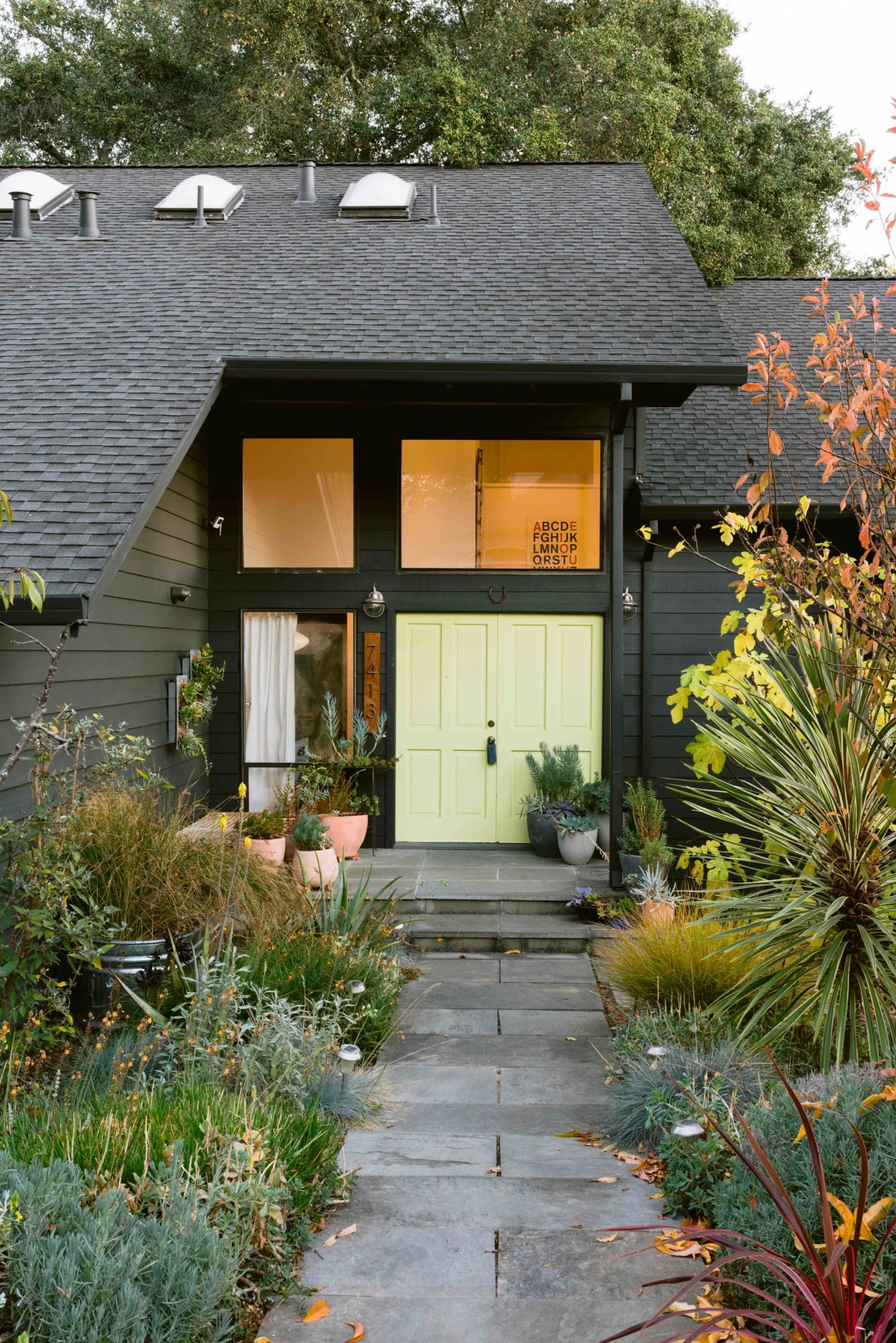
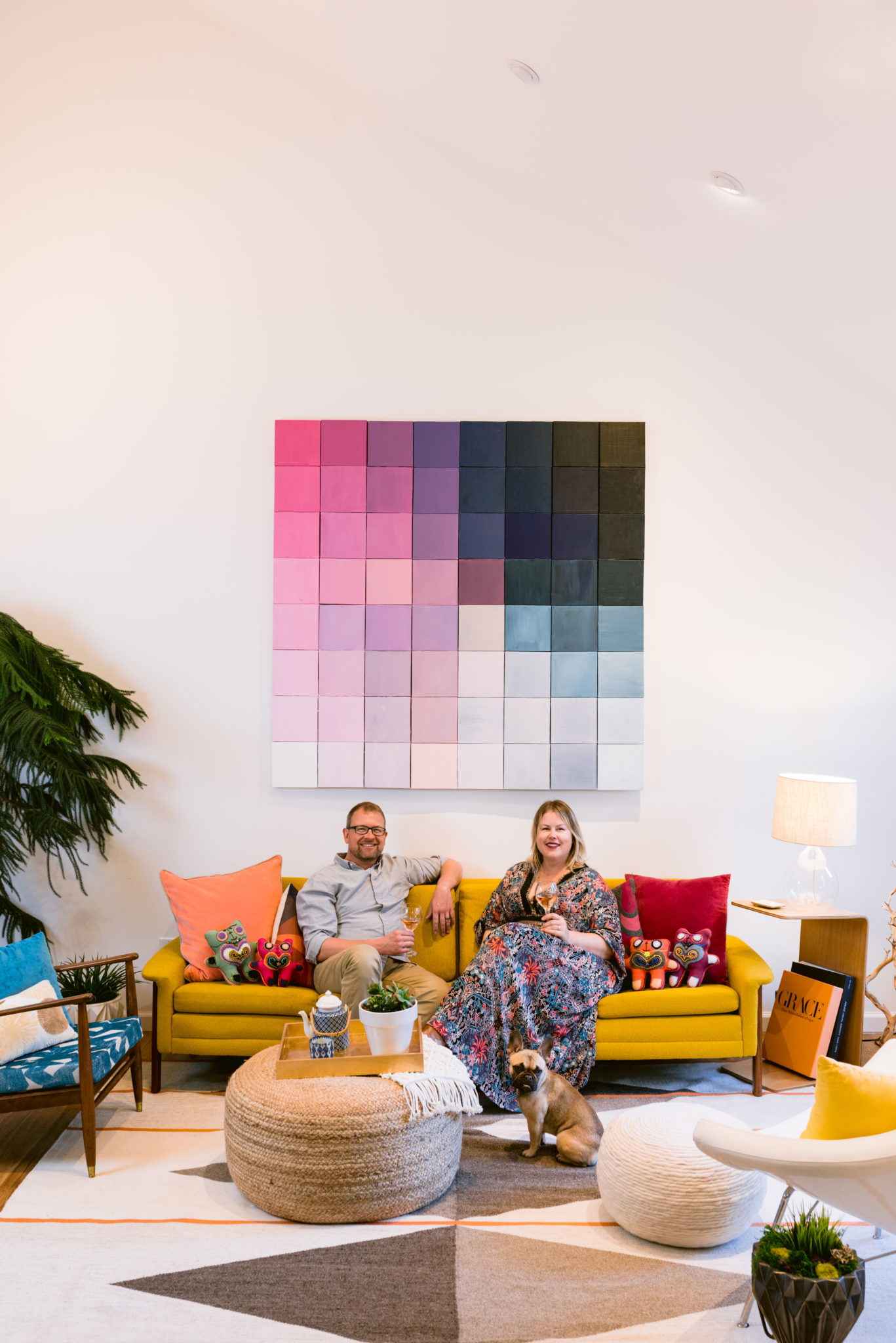
For Melissa, their decision was about place. A sixth-generation native of Sonoma, Melissa grew up on a family farm in Sebastopol that her grandparents bought in 1952. Her grandparents raised cattle; later her parents planted Christmas trees and started WallinFarm. Buying here was a way for Melissa to connect to her west county roots and to share that connection with Seth, who is British by birth. “You spend a lot of your life trying to get away from where you grew up. Then, at some point, you miss it — that community and connection. Earlier that year, we lost my mom. And I felt a real heart connection to coming back here, wanting to be closer to family and our people.”
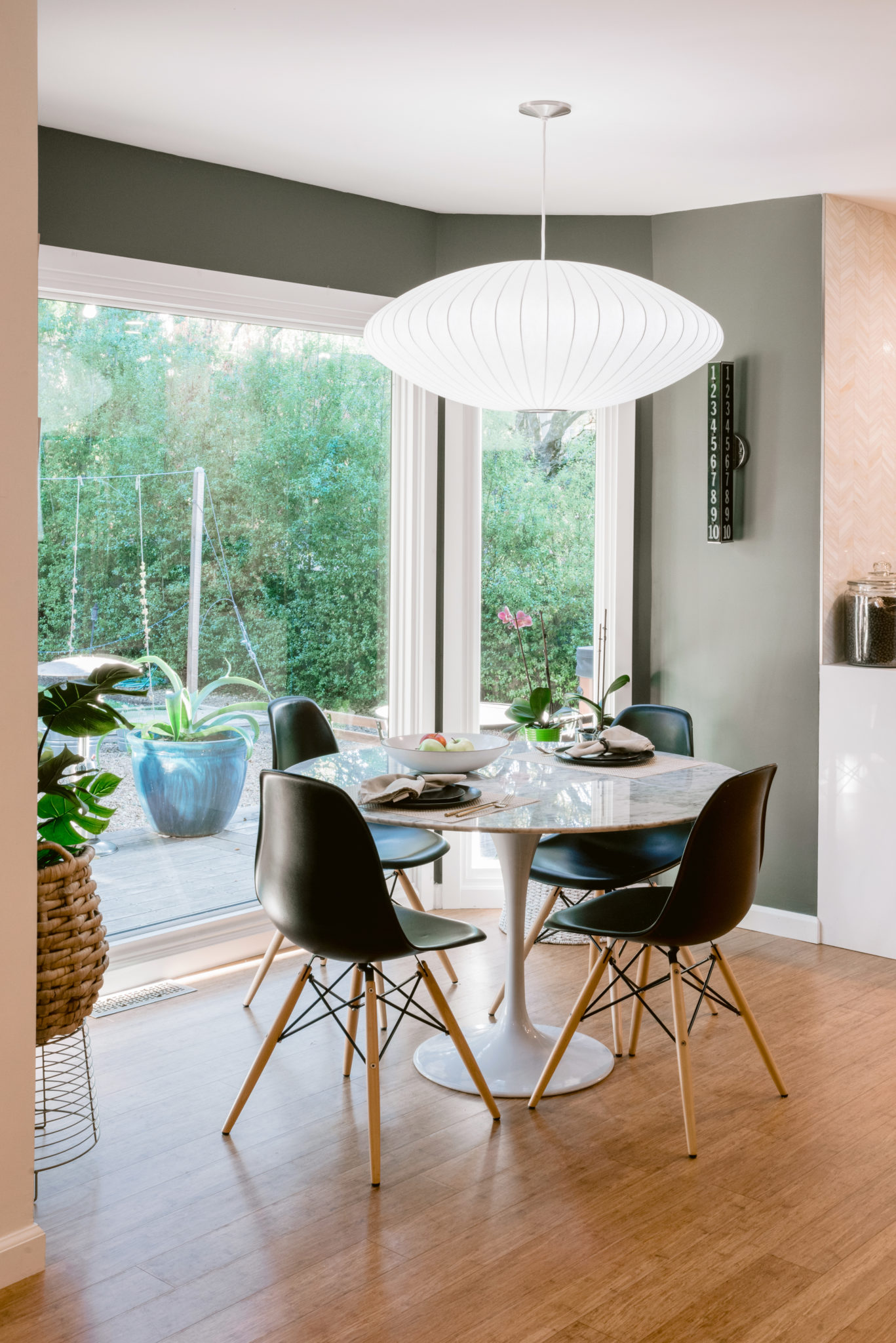
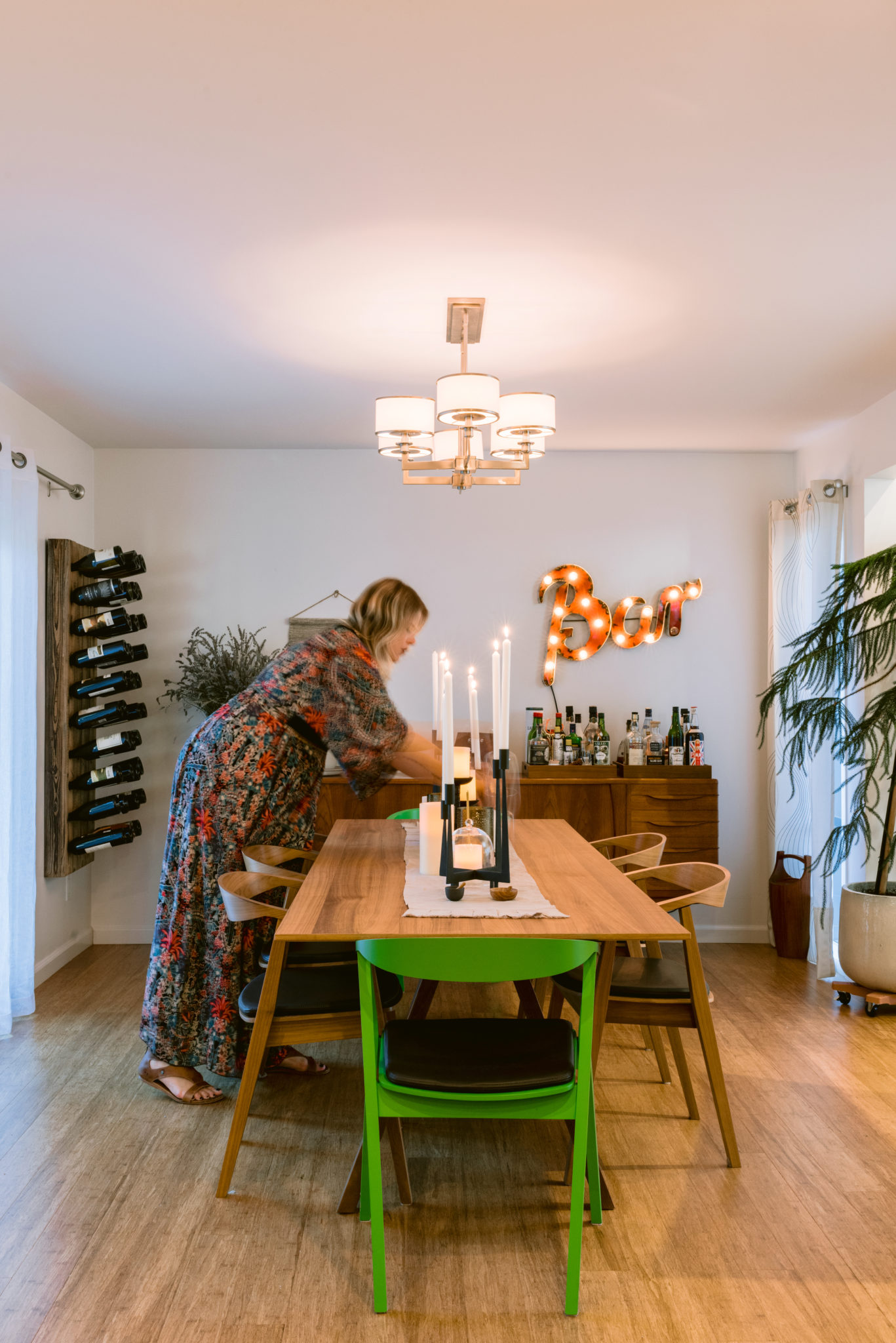
Part of the original Swain Woods development, the house was built in 1979. “A solid year for tract housing,” jokes Melissa. “This area used to be owned by the Swain family and was actually just woods. My dad remembers riding his bike through here on his way to Analy High School.”
Now a weekend retreat for the couple and their two French bulldogs, Bardot and Beau, their house has become a natural way to bring people together. Melissa and Seth are known for hosting big parties with a mix of old and new friends. The home is a sanctuary, a place to recharge and refresh, but it’s definitely not a work-free zone. Both do a lot of designing — or “scheming” as they like to call the creative process — experimenting with new ideas, testing materials, and ways of living. One prized design project is the small shed they rebuilt in a far corner of the backyard, nicknamed the “shudio” if Melissa is painting there, or the “brewdio” when Seth is brewing beer. And during parties, it’s always the bar.
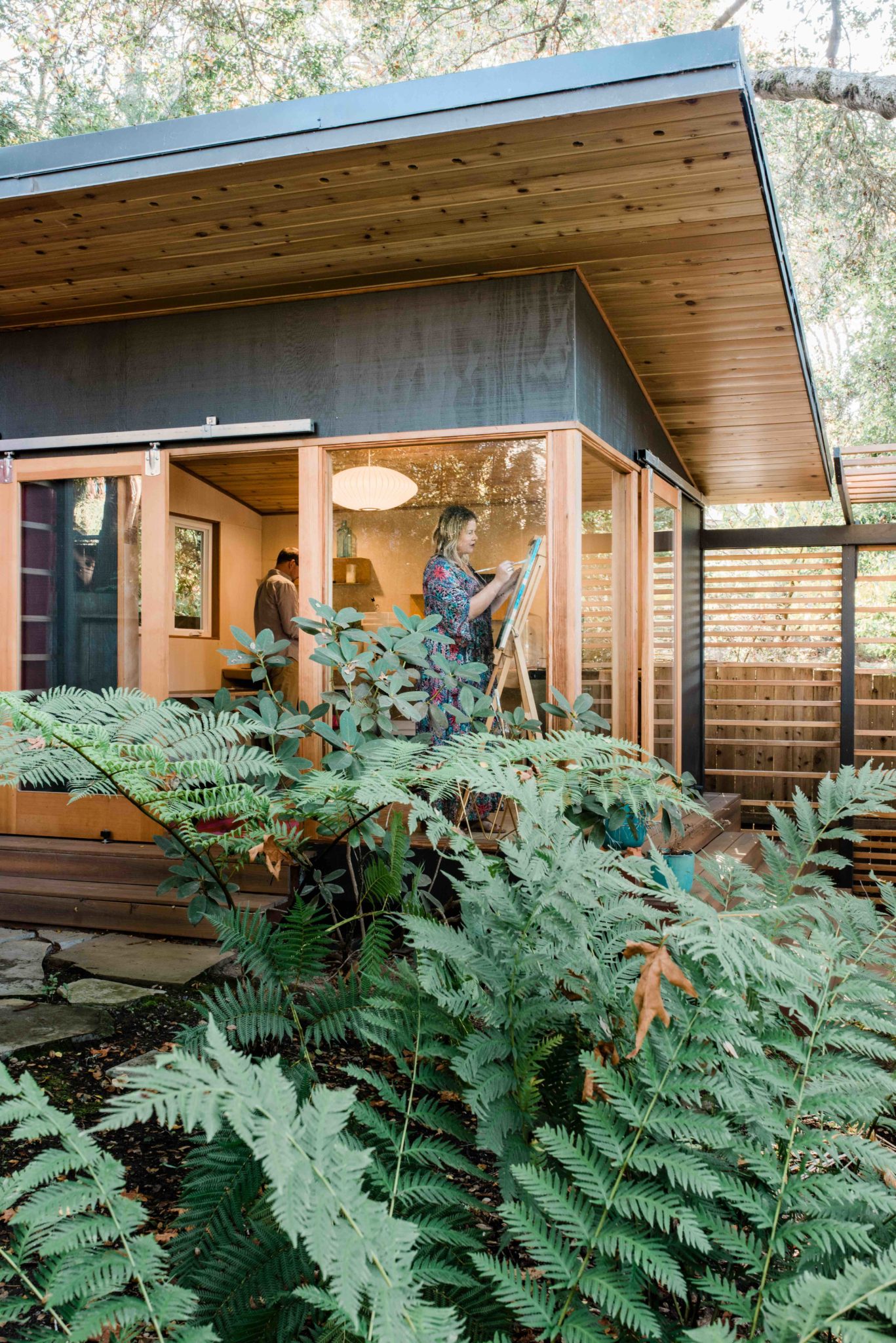
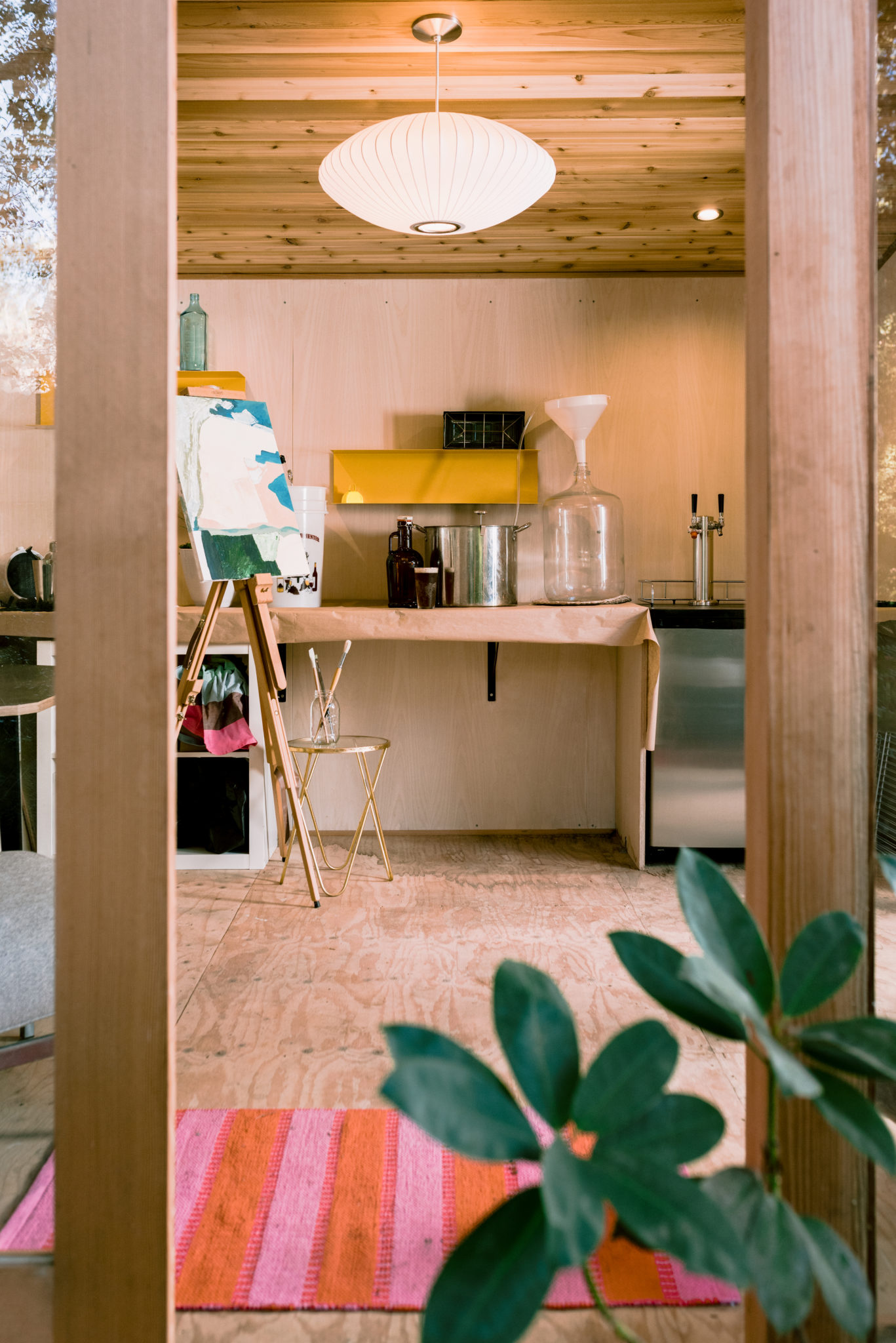
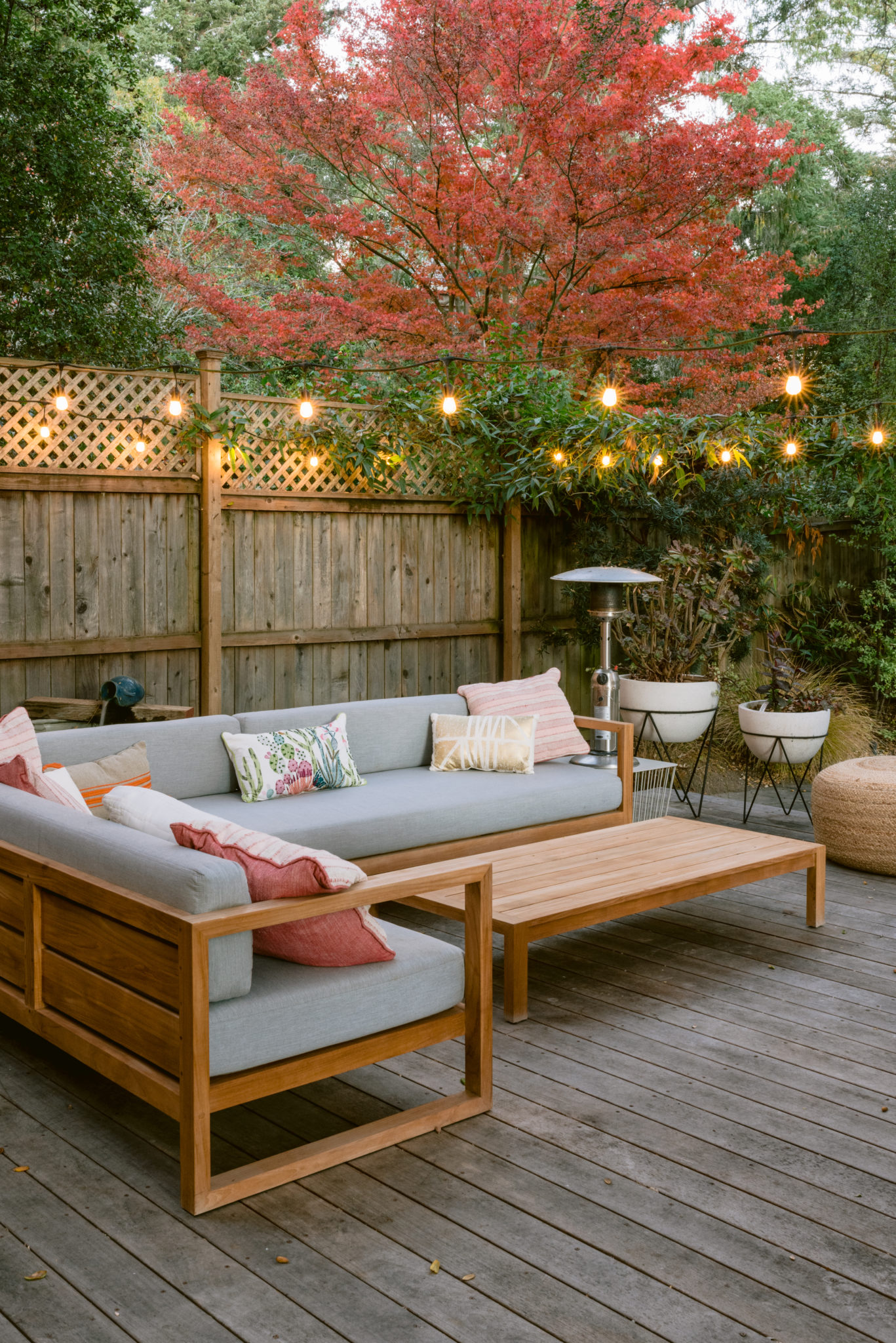
The kitchen had been beautifully remodeled by previous owners, so the two architects focused on other areas that needed attention, including the bathrooms and master bedroom. Their intention was to elevate standard materials with inventive design while upgrading the energy performance of the house. “We inherited a master bathroom with mustard yellow, brown, and 1970s terribleness,” says Melissa. “And it was open to the bedroom, just one big room,” Seth adds. They subdivided the space, doing some of the work themselves, and made the bedroom smaller to add a walk-in closet to enlarge the bathroom.
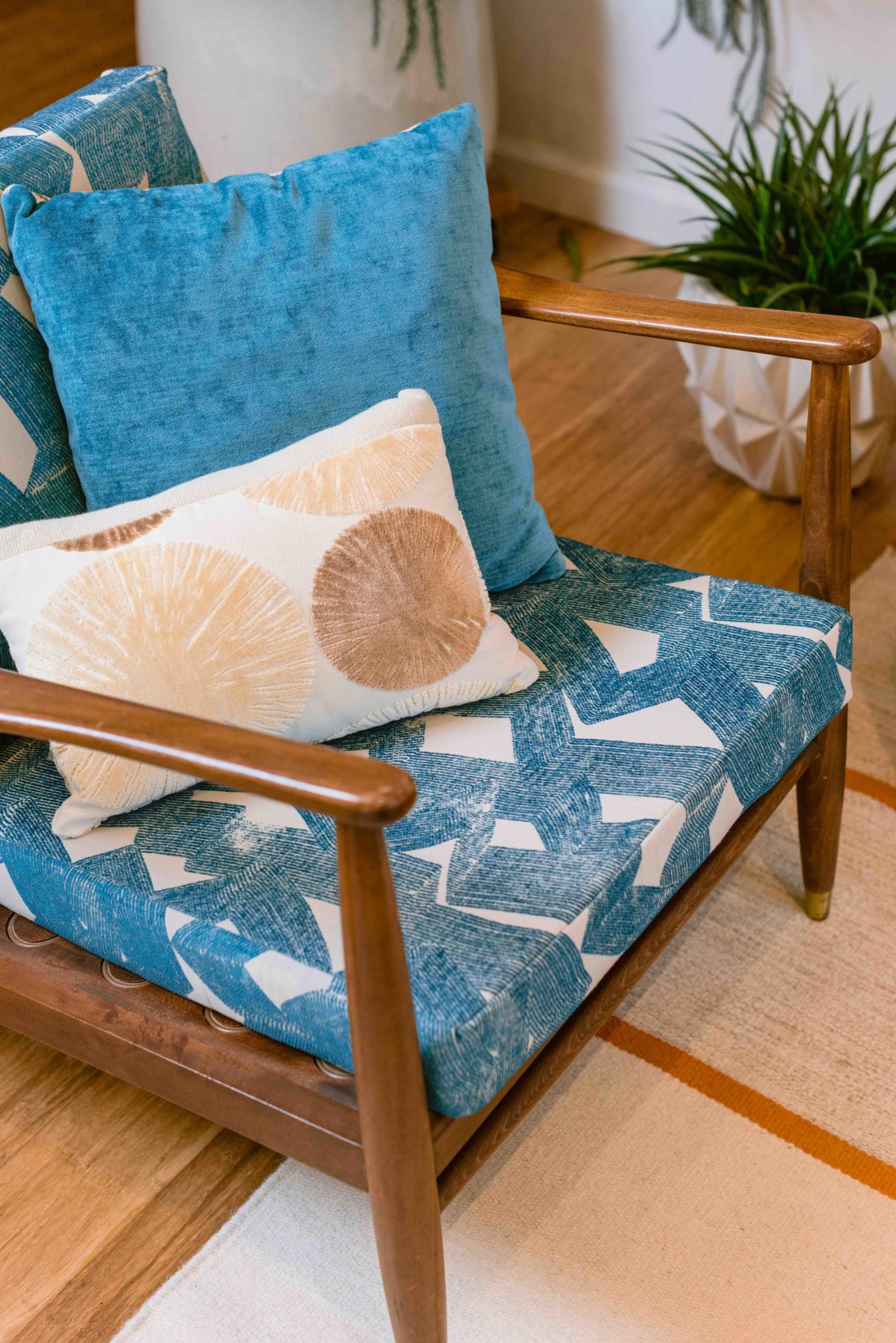
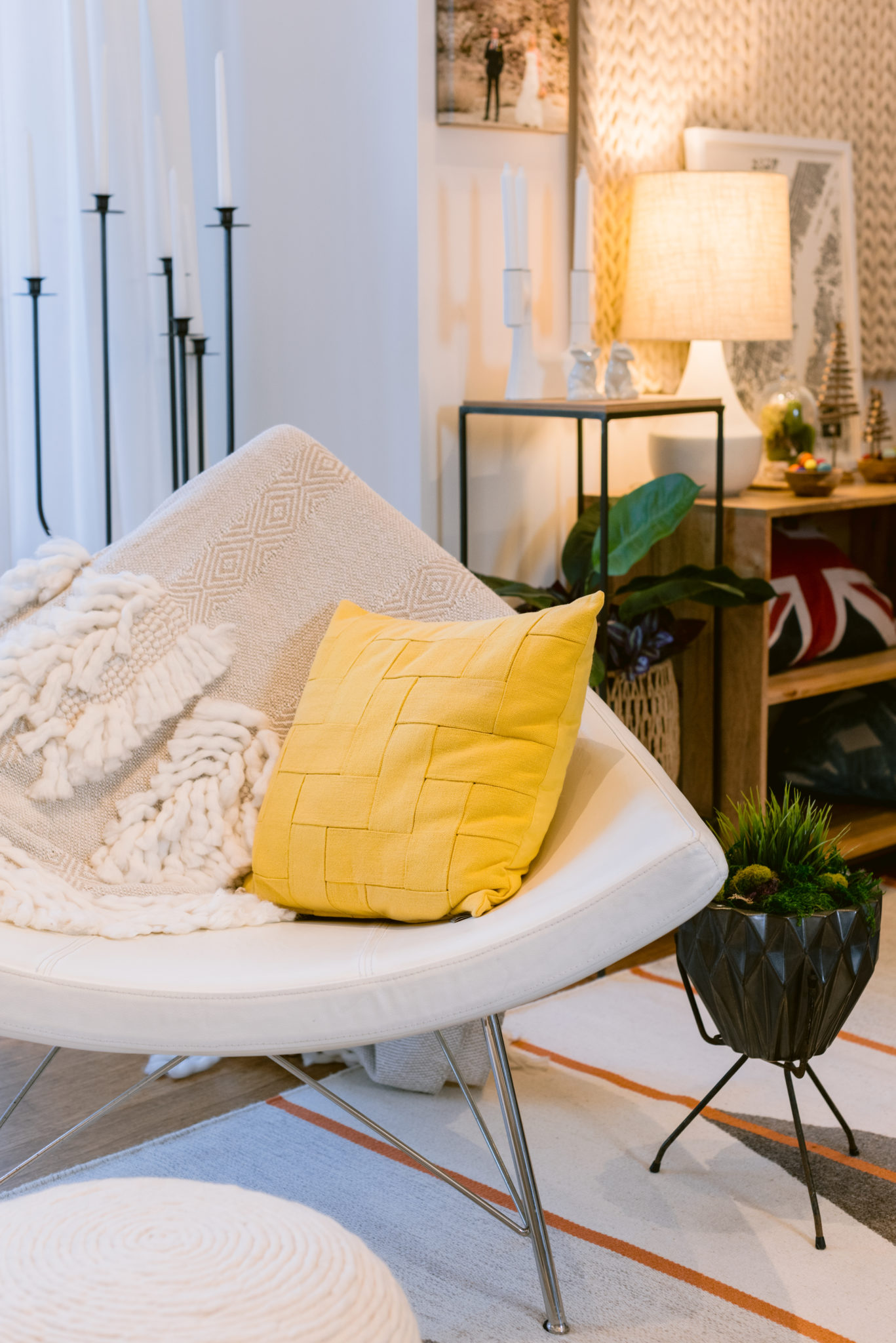
They also focused on improving the flow and increasing the light on the ground level, changing the dining room windows to sliding doors and replacing the tiny windows in the breakfast nook with floor-to-ceiling picture windows. To Seth, the tiny windows were a design crime. “There’s a beautiful tree outside, and you could barely see it. We wanted to create the view. Now, when you walk down the hall into the kitchen, you see the full extent of the yard, the tree and everything.”
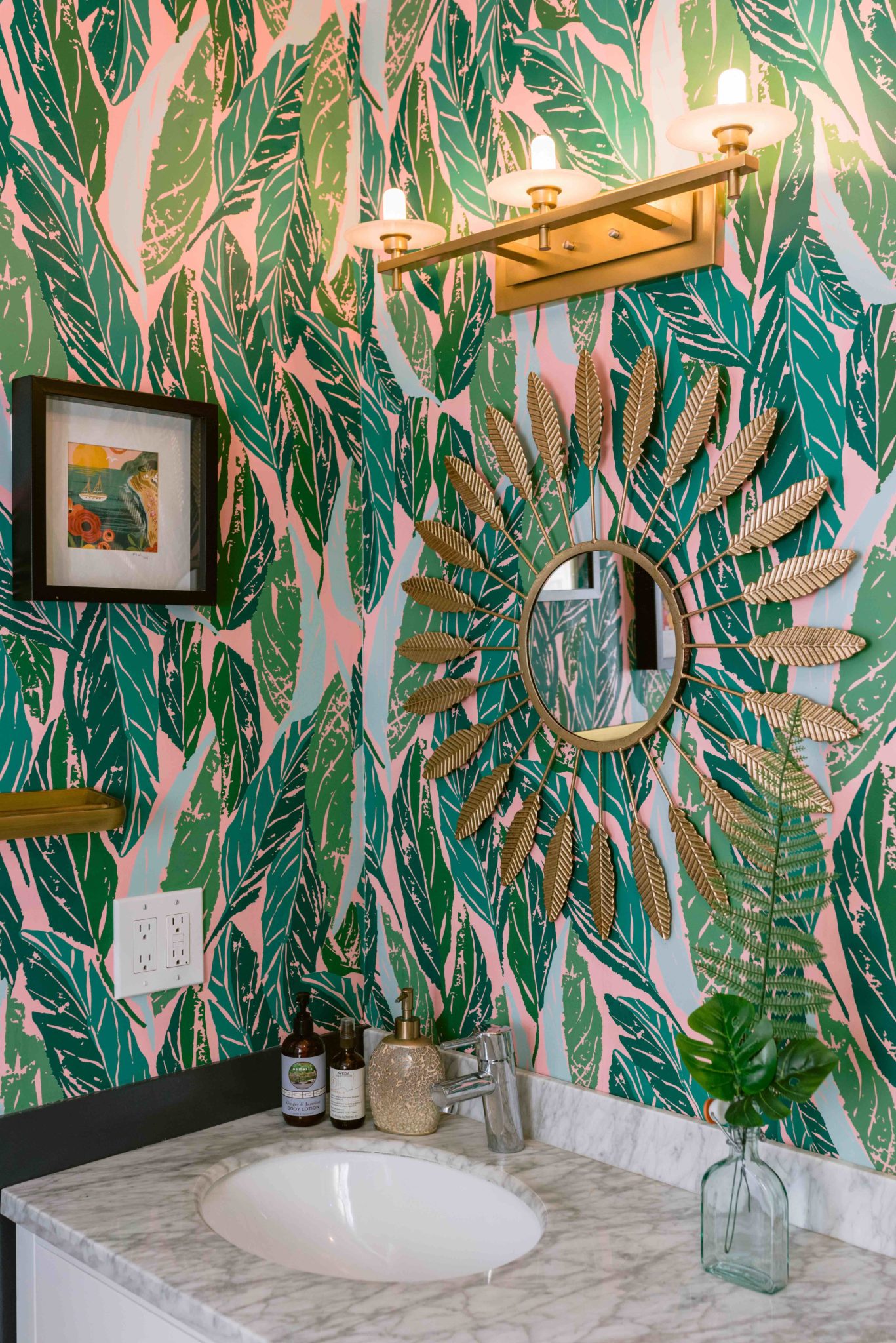
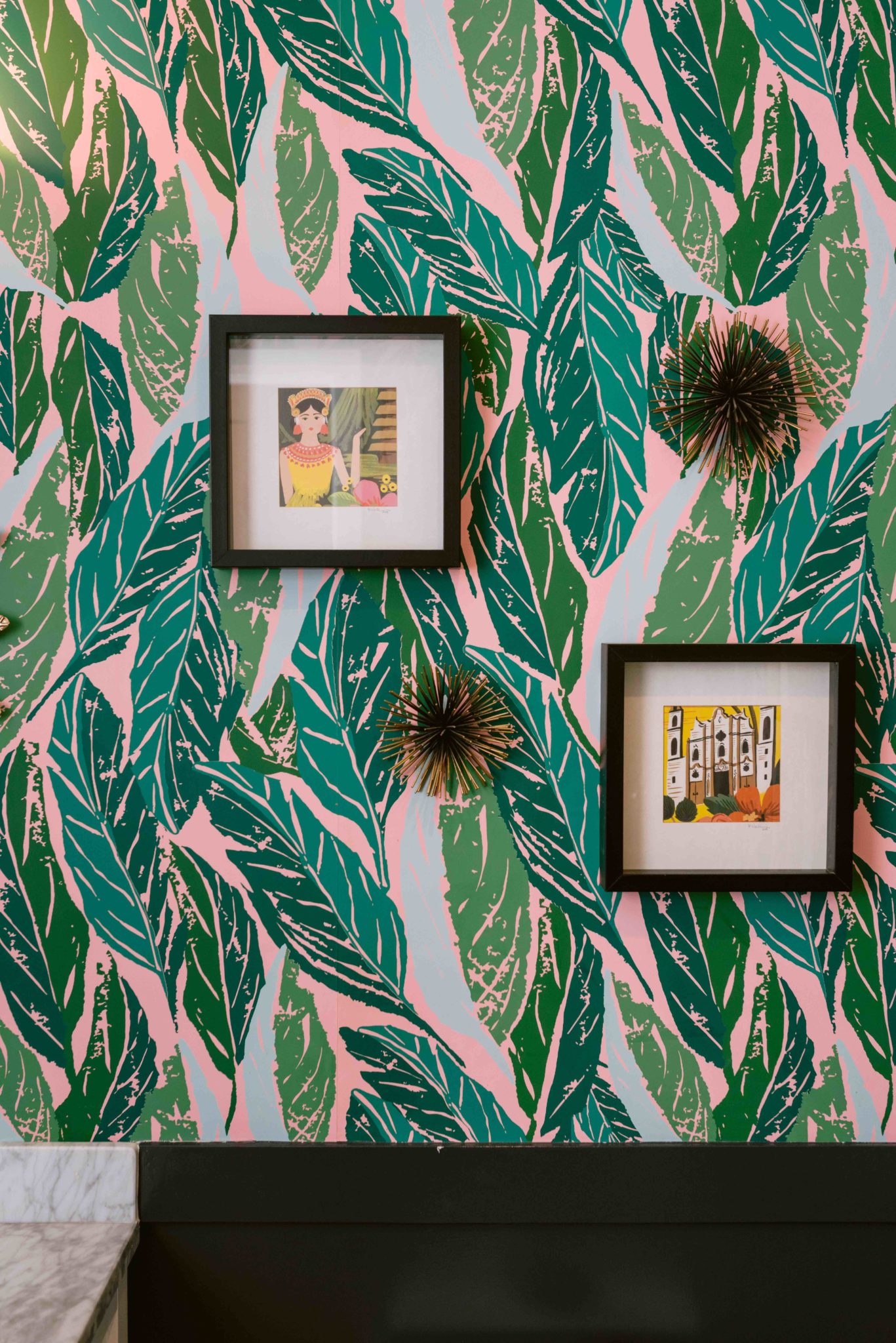
A mutual love of typography and cartography inspires much of what hangs on the walls: transit maps, old signs, and ham radio cards dating back to the 1930s. And nearly every piece of art and decor has a story. Many of the vintage collectibles belonged to Melissa’s mother, while the branch wood sculptures were dumpster-dive finds and the piano was rescued from a neighbor who was about to take a chainsaw to it.
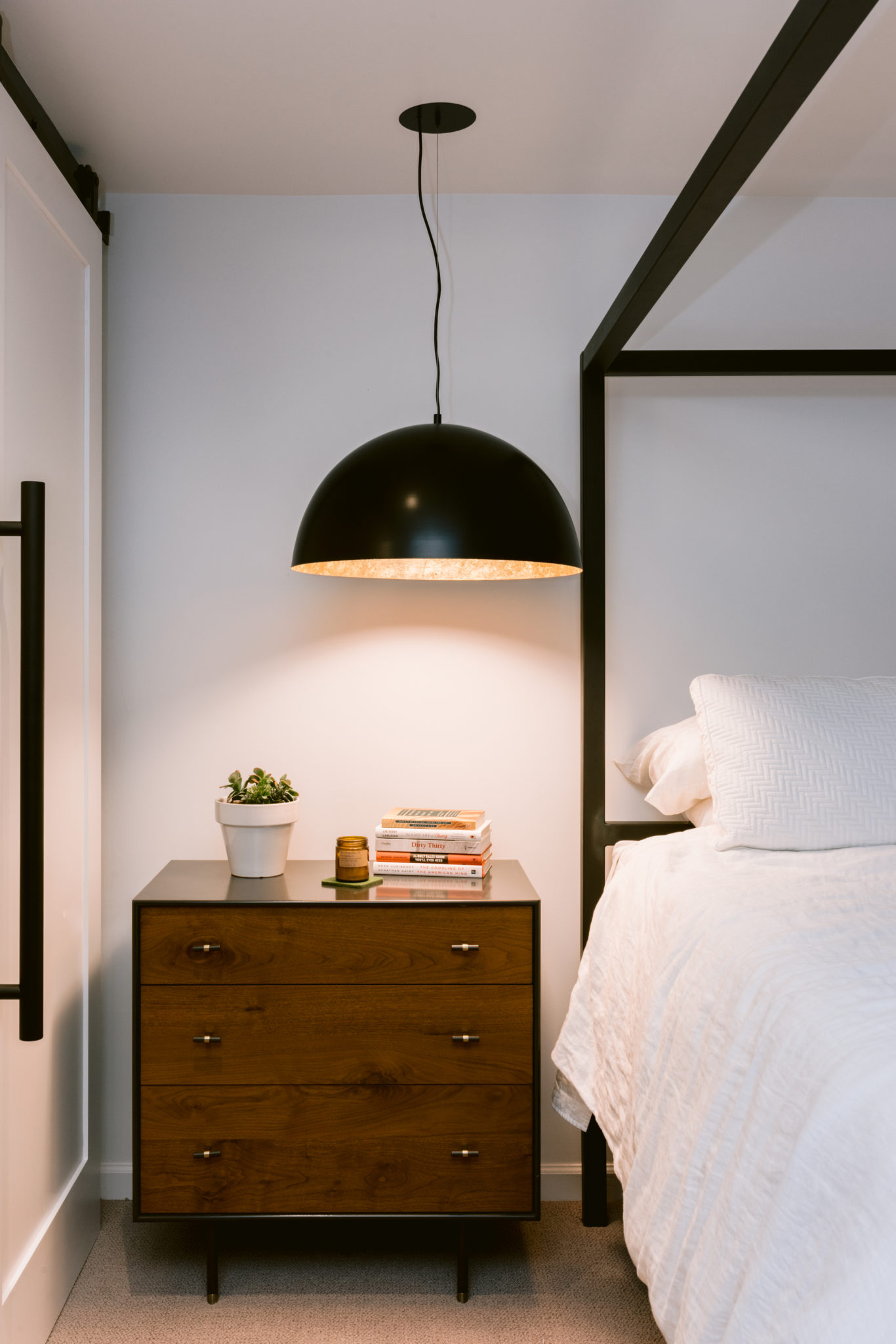
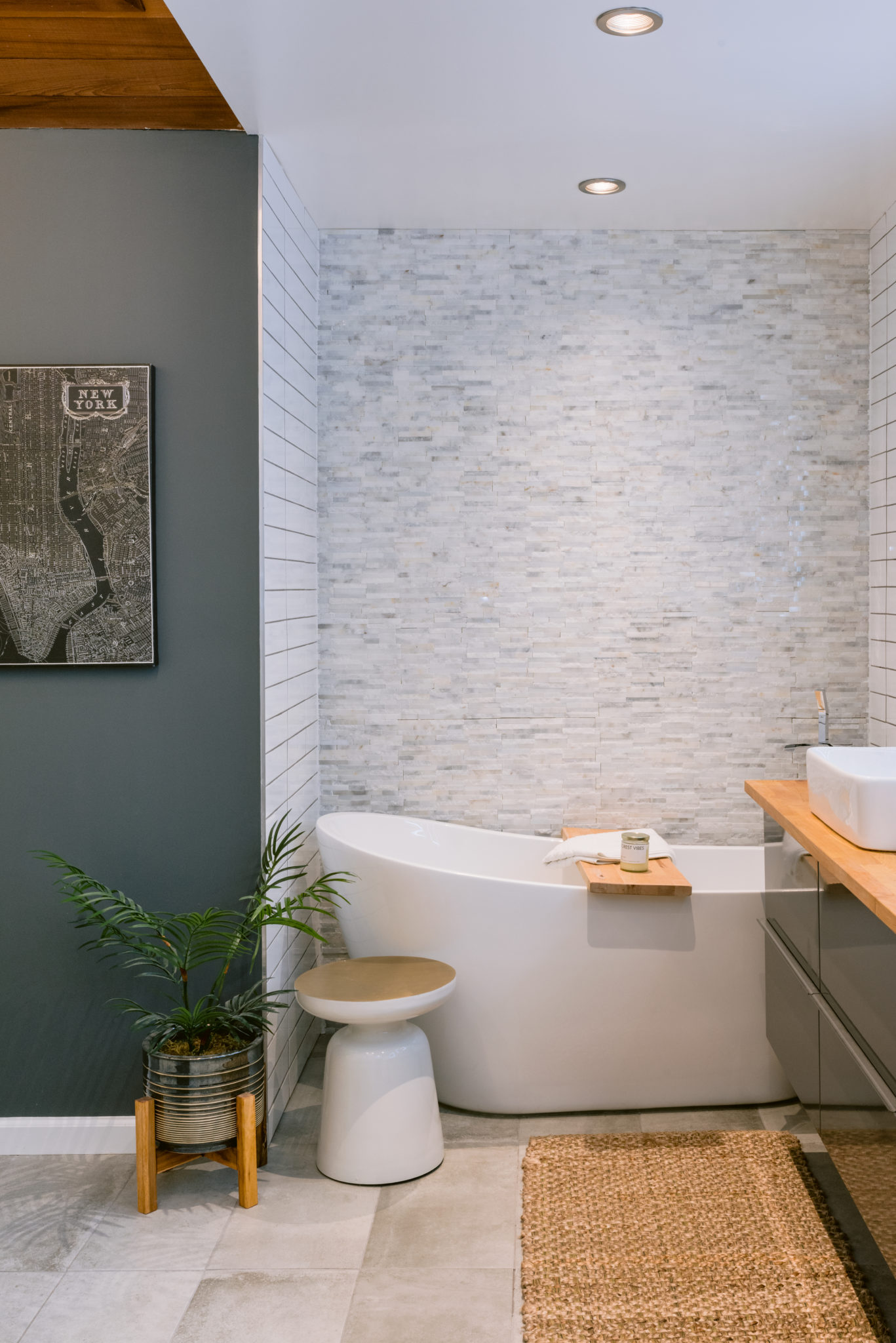
In winter, Melissa, Seth, and their two Frenchies love to cozy up by the fire in the den, which they call their “snug,” a term acquired from a British architectural show. And now that their own home is mostly done, they’re likely to be at the Wallin family farm, working on plans for their next big project — growing hops. “We wanted something where we could play in the dirt. Good for the soul,” Melissa says, which is what weird and wonderful Sebastopol is all about.


