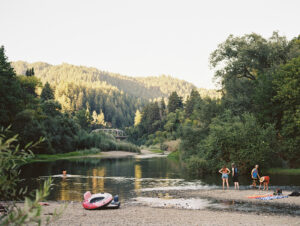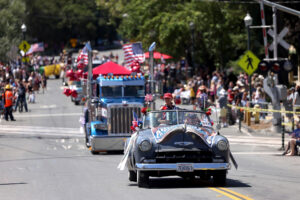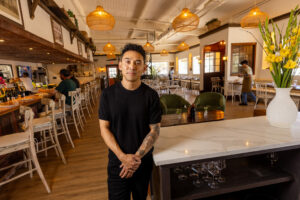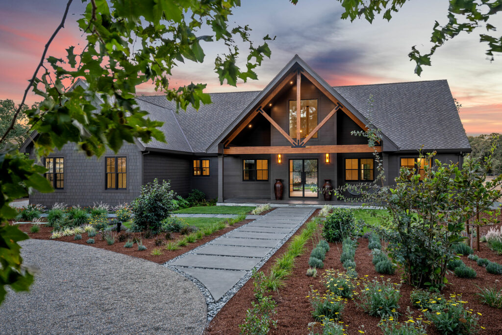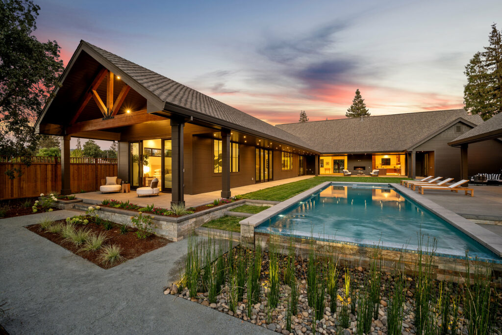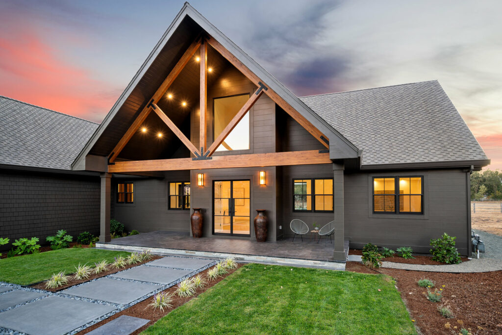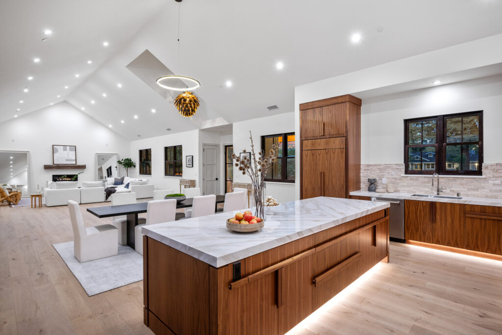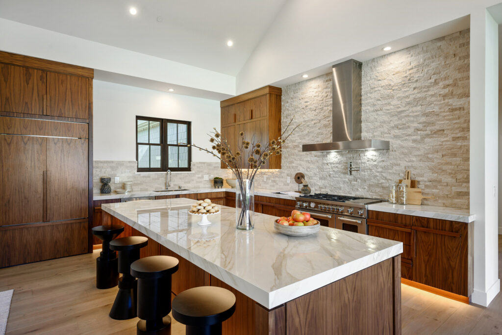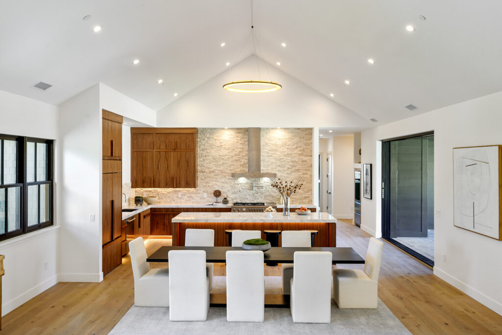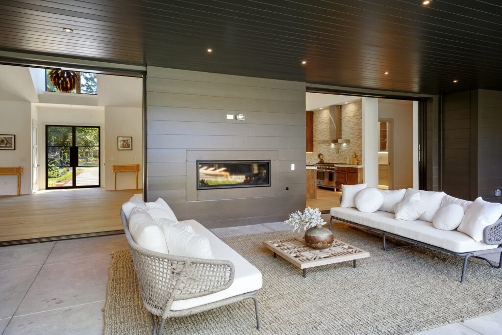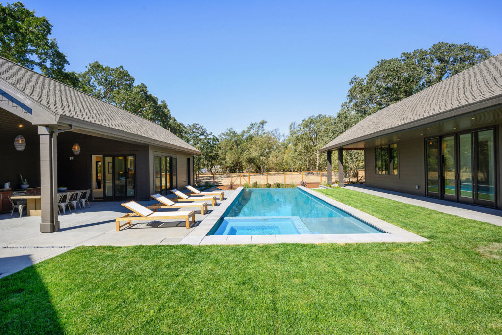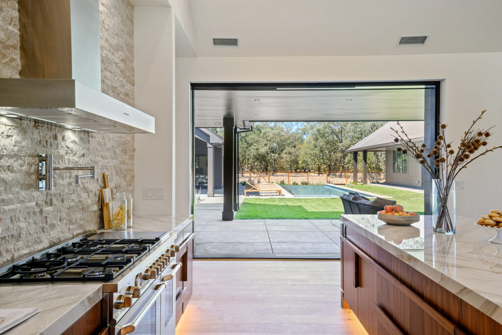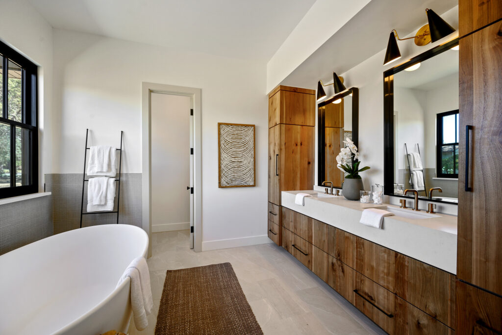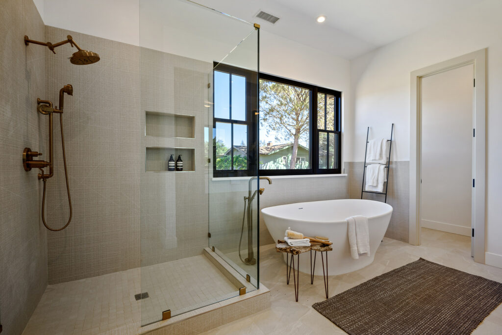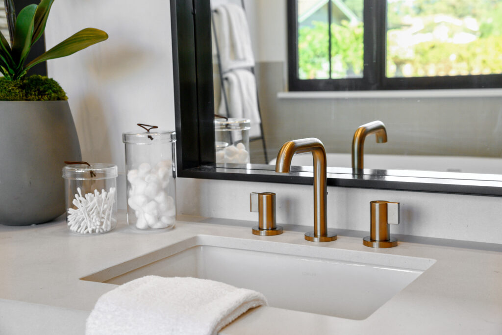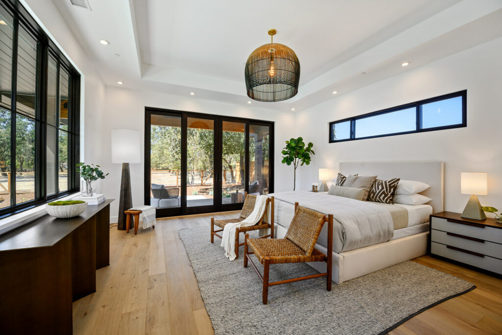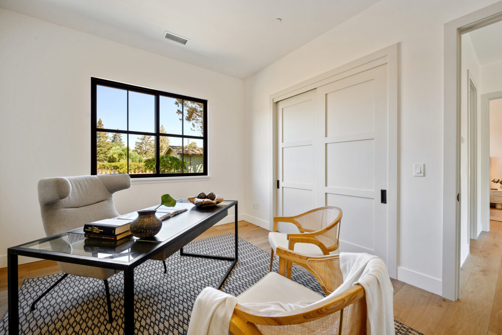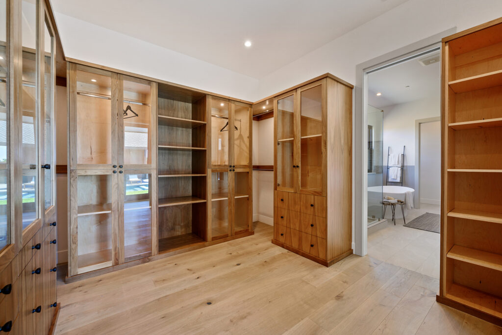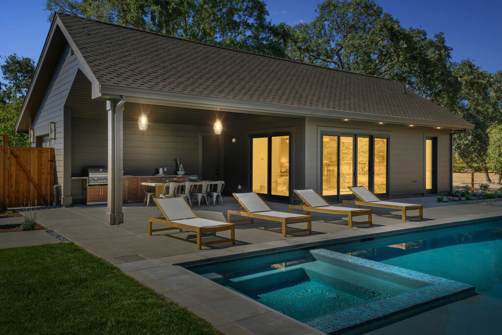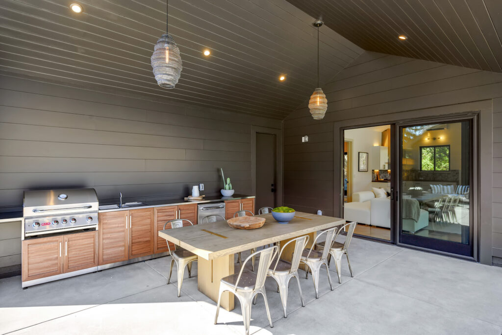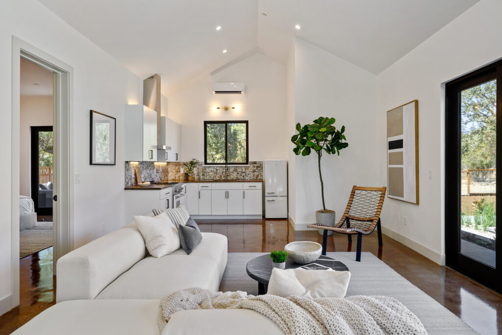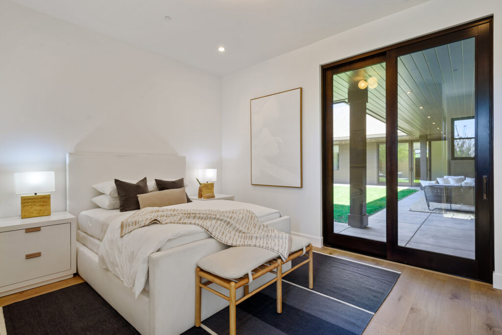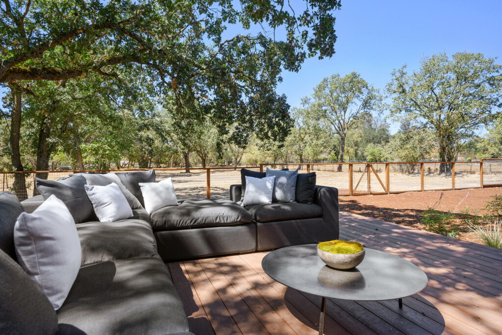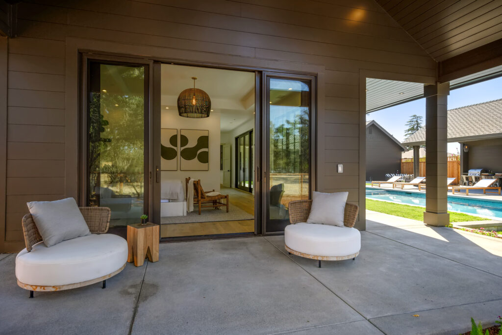Most of us dream of the “perfect home:” Spacious but cozy, functional but beautiful; the list goes on. We all have our individual preferences but there are a few common home features prospective buyers tend to be looking for.
Sonoma-based realtor Regina Clyde is familiar with the desires of prospective home buyers. Over the years, she’s taken note of their likes, dislikes and deal breakers. Now, she’s designed a home based on their preferences.
The result is an impressive property on Pueblo Avenue in Sonoma. Located just off the plaza, the 4,000-square-foot, one-story structure is a modern take on a ranch-style home, complete with a pool, plenty of outdoor lounging areas and an accessory dwelling unit (ADU), popular right now due to increasing demands for expanded living space. The home, which was listed for $5,495,000, sold in just three days.
Clyde, a realtor with 14 years of experience selling and updating homes in Sonoma County, was new to home design when she started working on the blueprint for the Pueblo Avenue home. “I went to it with crayons, basically, with my two contractors,” she said.
She may have been new to the home design game, but Clyde had a clear idea of what she wanted — and what she didn’t want. For one, she wasn’t going to design a typical farmhouse property. In her opinion, the now ubiquitous farmhouse trend, with its white board-and-batten siding, was ready for an update. So she flipped the aesthetic on its head and decided to paint the building black.
“That’s why I call it the Black Fox,” she said of the home. (Black Fox also is the name of the dark charcoal gray paint Clyde selected for the home’s exterior.)
With the assistance of Mickey Greer of Mickey Greer & Associates in Sonoma, Clyde made design choices that make the subtly-styled interior sing. Beautiful bamboo cabinets throughout the home provide storage and add warmth to the space; the cabinets are stained or bleached to create different shades. A roughly textured backsplash wall, sleek wooden cabinets and modern light fixtures in simple angular shapes stand out in the kitchen. The great room and the kitchen share an arched ceiling that is lower than the roofline to create a greater sense of intimacy. Greer recommended this particular design, said Clyde, as most people love an airy space but also want to feel cozy.
The Black Fox home has multiple covered outdoor spaces — at the top of home buyers’ wish lists in these pandemic times. The roof extends over an outdoor lounging area with a large sectional sofa next to an electric fireplace built into the wall. The ADU comes with a white kitchen with wooden countertops and textured backsplash, a bright-looking bedroom and an adjacent covered outdoor dining space with a kitchen. All rooms can be accessed from the pool area, as the house and ADU surround it on three sides. Click through the above gallery for a peek inside.


