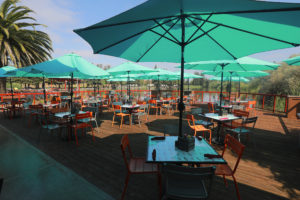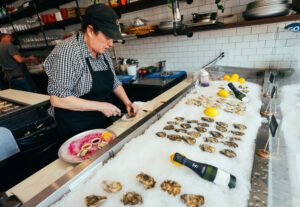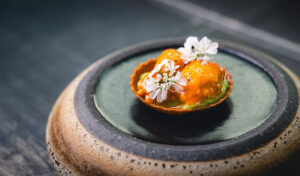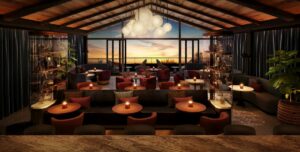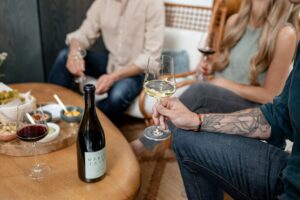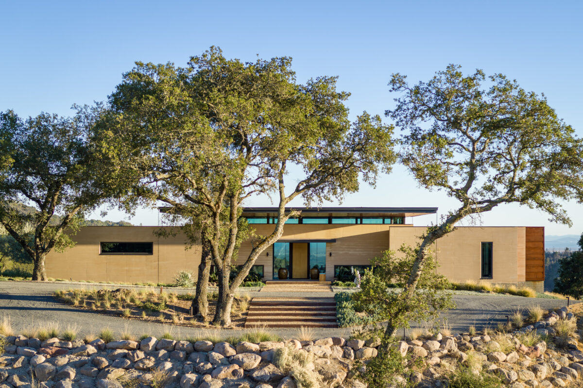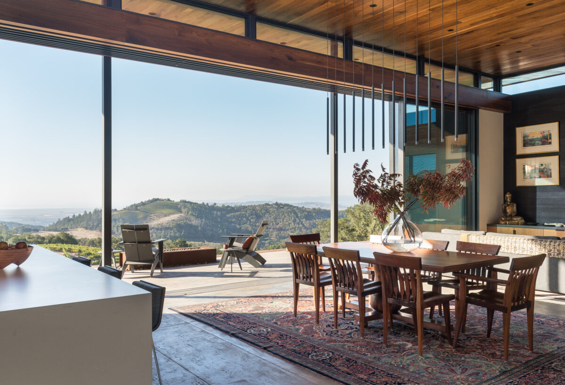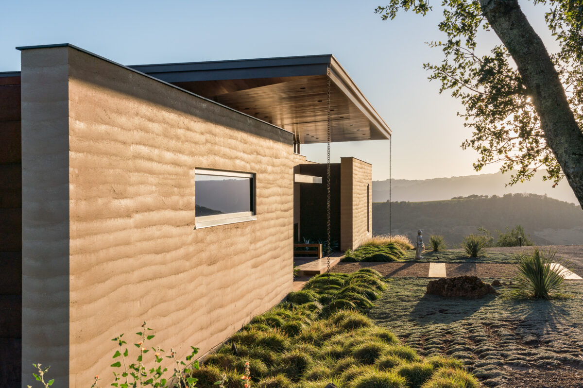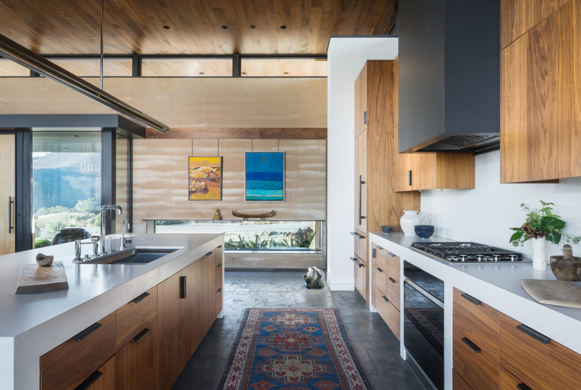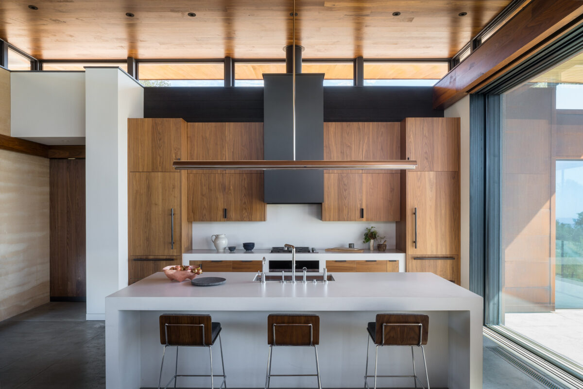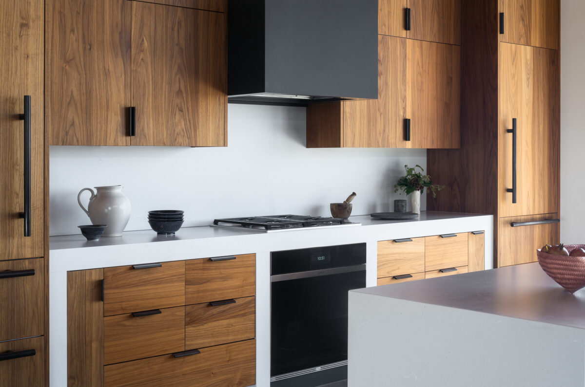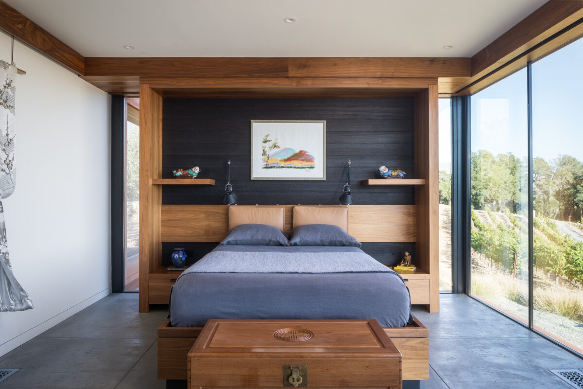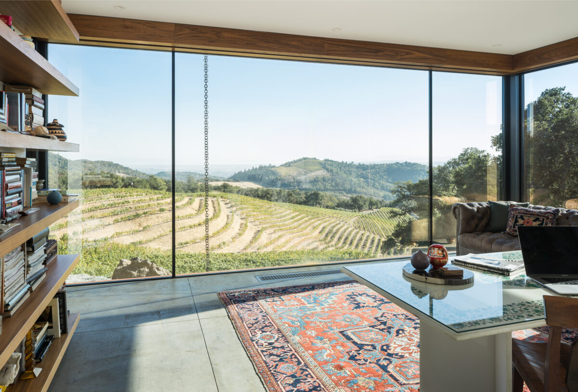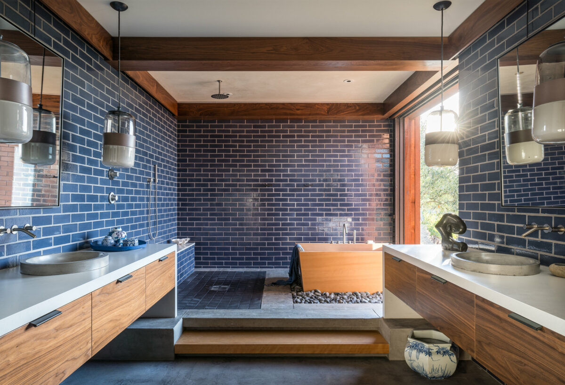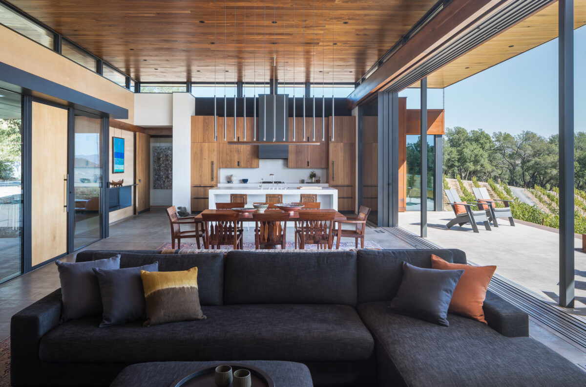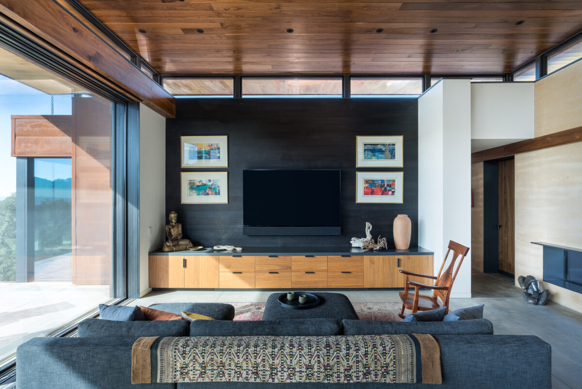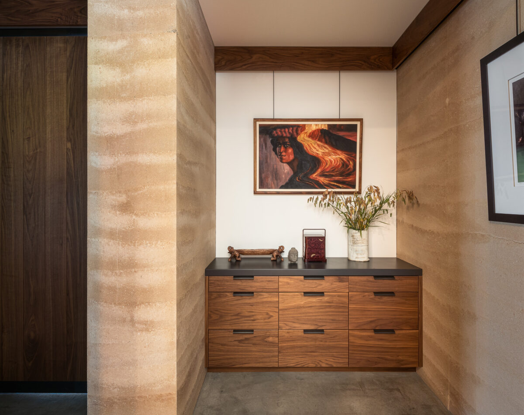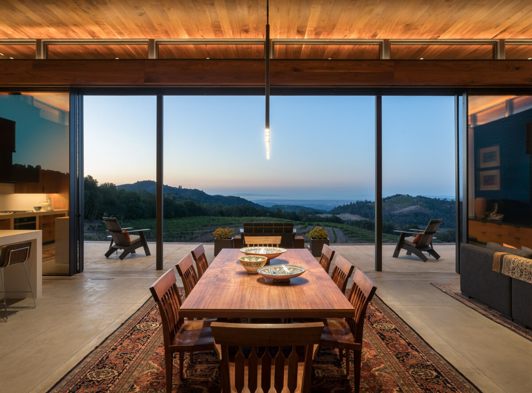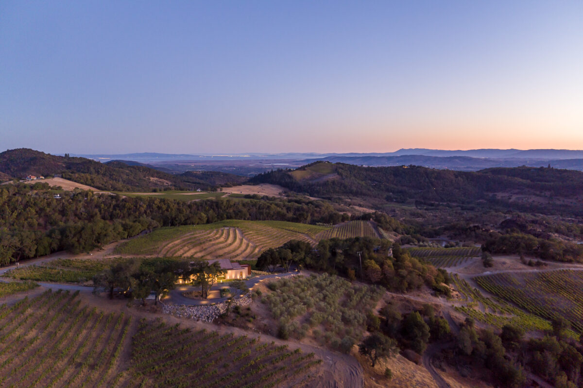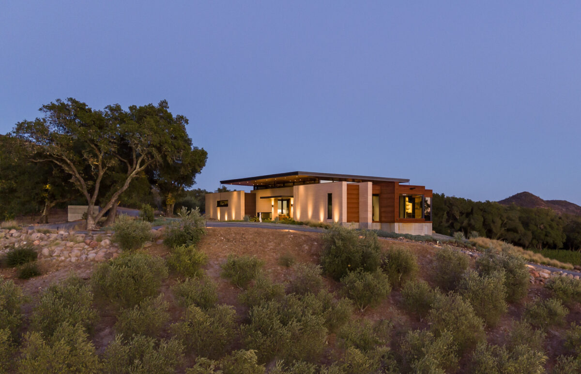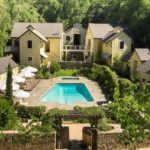Along the southwestern slope of the Mayacamas, some 1,400 feet above the town of Sonoma, screenwriter and vintner Robert Kamen and his wife, Evonne Kamen Sproat, live in a much-longed-for contemporary Japanese-style hilltop home.
It is their oasis and their dream, they say—a place they never really imagined they would call home. But here, surrounded by 50 acres of organically grown Syrah, Cabernet, and Sauvignon Blanc, along with centuries-old oaks and heritage olive trees, the couple feels at peace.
At sunset, they relax on the expansive deck in modern chairs that hint of an Adirondack past, sipping a rosé made by Robert from grapes grown on the property, with their two standard poodles at their side, siblings named Kashmir and Kaia. The view they take in at the end of each day together sweeps broadly across the entire San Francisco Bay, with silhouettes of Mount Tam, the bridges, and even Mount Diablo.
The couple say it’s serendipity that brought them to this life, at this rugged site and on this rugged land, which lies 5 miles uphill from downtown Sonoma, the last two of those miles along a mostly dirt road.
“I live a 24-hour romance with the vineyard and with Vonnie. We live in the bubble of love,” explains Robert, a screenwriter known for “The Karate Kid,” “Taps,” “The Fifth Element,” and some two-dozen other blockbuster films. “I just knew I always wanted to live here, and I found the perfect person to do it with. If there’s someone who likes living here more than me, it’s Vonnie.”
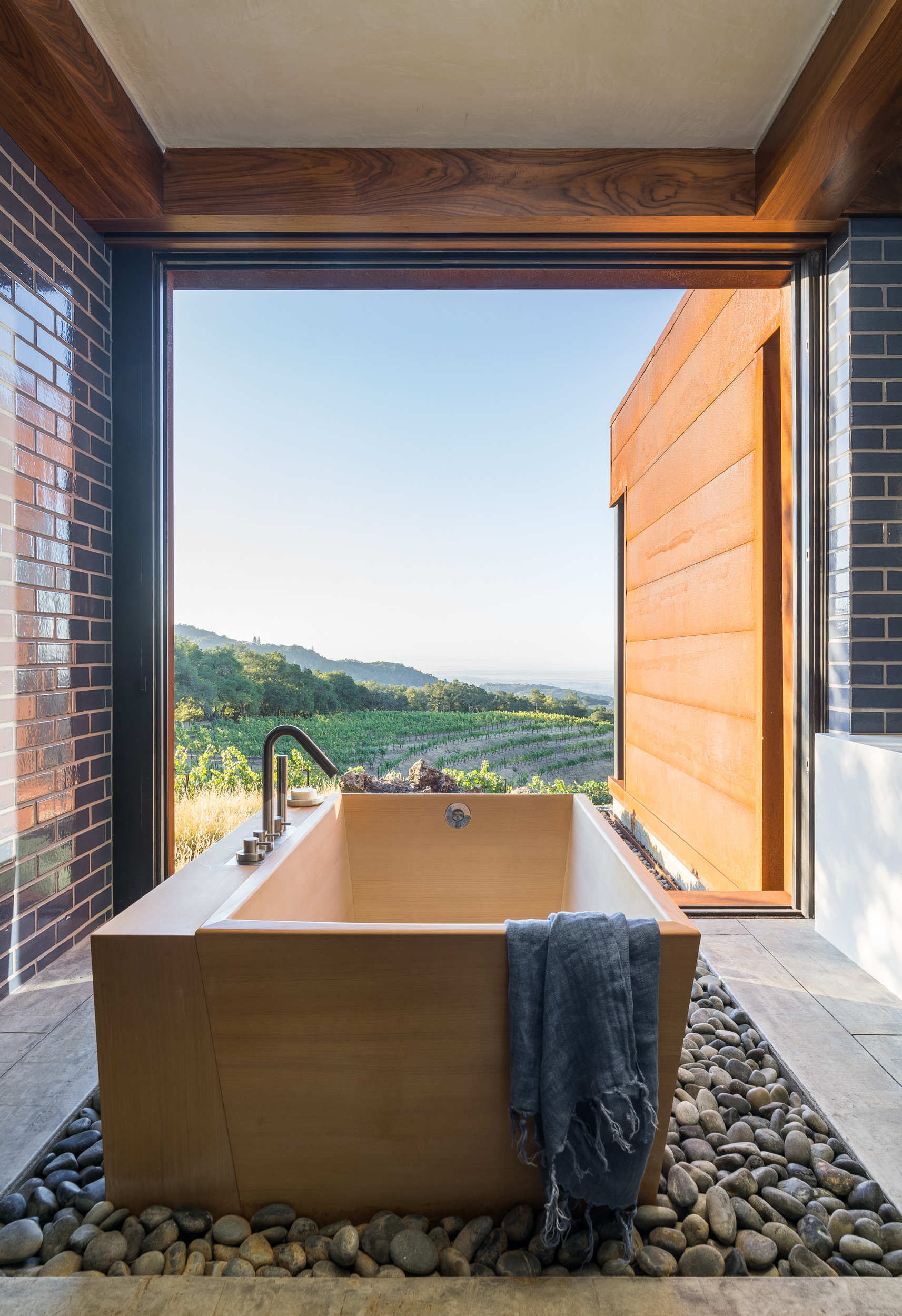
Back in the late 1970s, it was Robert who stumbled upon the site of his home while on a hike with a friend. At the time, the place was strewn with rocks and ryegrass, but Robert found himself utterly seduced by the view. He put down $135,000 to buy the land, the entire paycheck from the first screenplay he ever sold. It was a leap of faith for sure, as there was no electricity at the site, no water, not even a road. Essentially, he bought the view.
For a couple of years, Robert simply hiked and explored the land, getting to know the place. Later, the Bronx native built a simple, rustic studio on the property—a retreat from his apartment on Central Park in New York City, where he raised three daughters from an earlier marriage.
Viticulturist Phil Coturri helped Robert plant his first organic vineyard, convinced that the rocky, volcanic soil could grow great wine. Kamen Estate’s first harvest was in 1986, and for a while, Robert sold the fruit to other producers. But soon, he was drawn to the allure of winemaking, and the first Kamen Estate release was bottled in 1999.
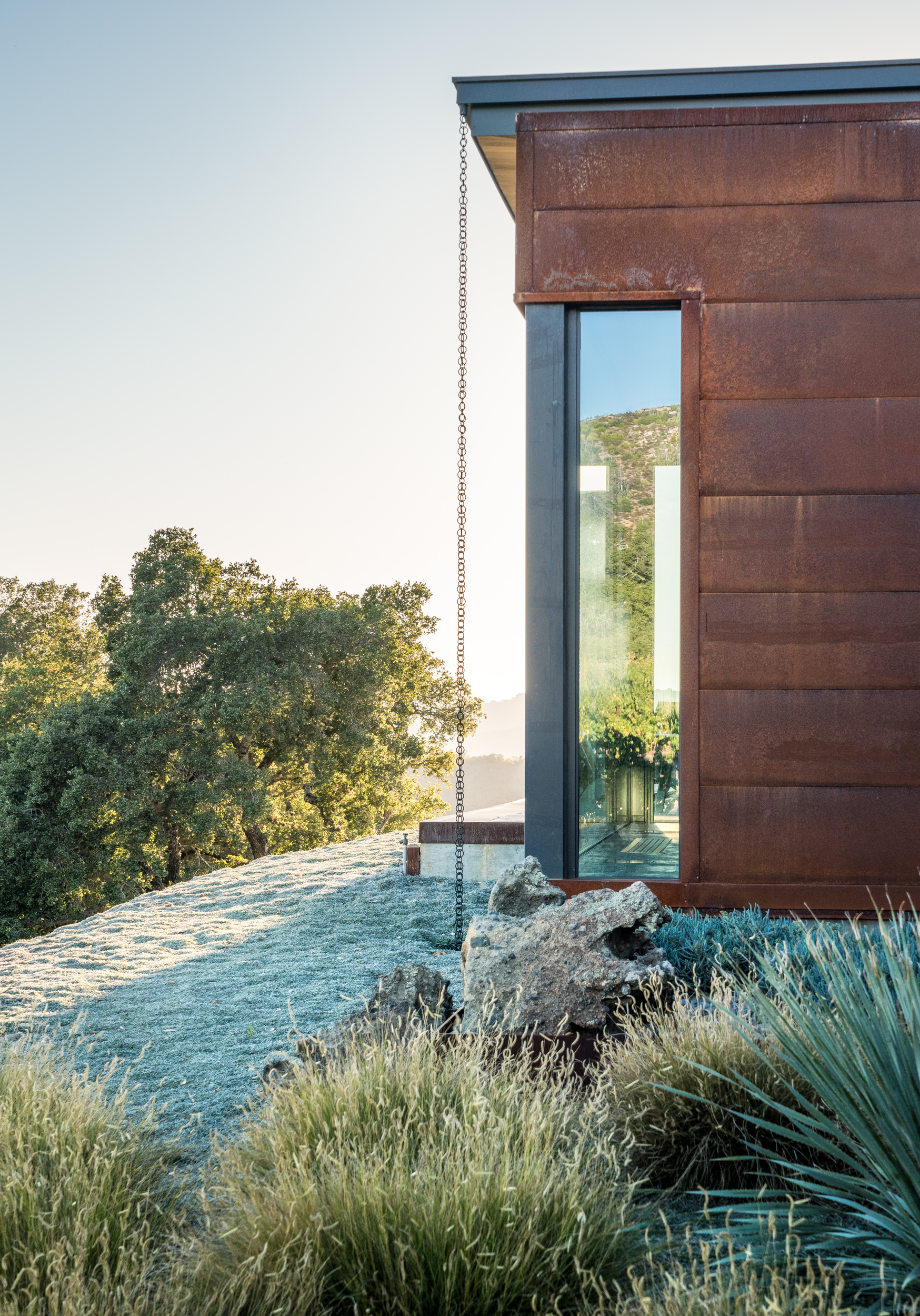
Robert left New York to live full time in the small studio on the vineyard in 2010. But these days, he and Evonne, who have been together 11 years, live in a larger Japanese-style contemporary home, designed by Santa Rosa architect Jessie Whitesides of Asquared Studios and completed in 2019.
The day of their first project meeting, Whitesides started sketching out designs with a black marker. “He said it needed to be a pretty simple thing,” recalls Whitesides. “I said ‘I see a couple of interlocking boxes, flat roof.’” And that was it—the basic vision for the project was in place.
“I probably never would have built the house without Vonnie,” Robert says of the three-year construction project Whitesides and her team oversaw. Evonne, a native of Hawaii of Japanese heritage, has always been drawn to the outdoors. She traveled all over the world for 44 years as a flight attendant.
Early in their relationship, Evonne told Robert the story of a fellow flight attendant who envisioned that she would one day live in the mountains near the ocean, surrounded by greenery. Driving up to the vineyard with Robert for the first time, Evonne thought, “My god, this is what she was talking about.”
Perched atop a steep hillside and divided into a series of three interlocking boxes, the couple’s 4,000-square-foot home has just one bedroom and a single office, lit throughout by floor-to-ceiling windows. A natural palette of Corten steel, wood, and glass blends with the surrounding property and with the textural striations of the rammed-earth walls.
The 8-foot-tall windows, imported from Portugal at a cost of nearly $1 million, are an essential feature of the design. “We take great pleasure in them, because our whole idea was we wanted to live inside and outside,” says Robert. “If it’s 100 degrees, we want to live inside. If it’s pouring rain, we want to live inside. But the rest of the time we want an inside/outside environment, and the windows afford us that.”
A marble Buddha greets guests as they enter the home through a massive oak front door, which pivots to open directly into the great room, where the view sweeps out through the windows to the spectacularly layered landscape beyond.
An open kitchen flanks one side of the entry, with an entertainment area at the other side. Nearby, there’s a yoga room with soaring windows, a wine storage area, and a Japanese-style bathroom with an elevated shower and soaking tub, opening to a zen garden.
Robert and Evonne have filled the home with art they’ve collected, including rugs, paintings, and textiles, many by friends and family. The early 1900s Japanese silk kimono Evonne’s grandfather’s wife wore for her wedding hangs on the bedroom wall, and polished Hawaiian driftwood sculptures made by Evonne’s mother share space with tapestries and paintings from Dutch actor Jeroen Krabbé.
Robert still writes daily in his large office on a desk inlaid with mother-of-pearl, which he purchased long ago in India, near the Taj Mahal. Photographs of his three daughters are displayed on long, open shelves, alongside piles of scripts from over the years, each inked on the side with the name of the film.
Robert and Evonne insist on a simple, purposeful life up in the hills, marked by long walks with their dogs through the vineyards, alfresco lunches, and evenings surrounded by the view. Robert writes in his office most mornings and practices karate daily, a habit he’s kept since he was 17 years old. Later, the couple might head down the hill to the Kamen Estates tasting room on the square in town, or host wine club members on the skydeck near the house.
This time of year, the promise of the upcoming harvest is tangible, as clusters hang on the vine and crews of fieldworkers prepare for the pick. It’s often windy, but at other times, it’s perfectly still except for the beat of the workers’ radios—here and there, they might even catch someone singing and humming along as the grapes come in. The work comes hard and fast, usually starting in late August for the whites, and late September for the reds. “It is beautiful to hear,” Evonne says.
Evonne believes that the way their life experiences and cultures intertwine are no mere coincidence, coming back to the concept of serendipity. “His whole life has come full circle, don’t you think?” she says.
“Everything happens for a reason,’’ echoes Robert. “I didn’t buy this property to plant a vineyard. My entire ethos and nature was all formed in a city housing project in the Bronx. Who would have thought a skinny little kid with a big mouth would end up here?”
Resources
Architecture: Jessie Whitesides and Tony Garcia, Asquared Studios, Santa Rosa, asquaredstudios.com
Contractor: Richard Kirby, Annadel Builders, Santa Rosa, annadelbuildersinc.com
Landscape Architect: David and Nancy Roche, Roche + Roche, Sonoma, rocheandroche.com
Rammed Earth: Dan Alvarado, Rammed Earth Works, rammedearthworks.com


