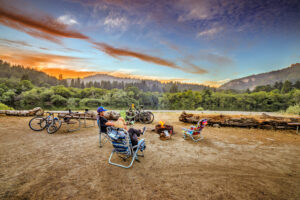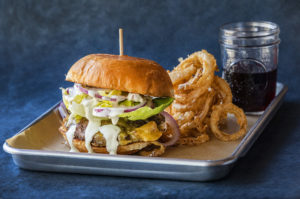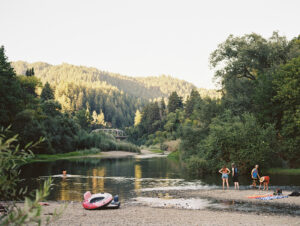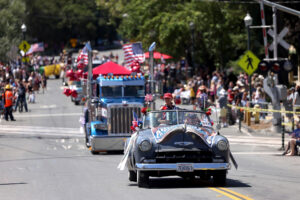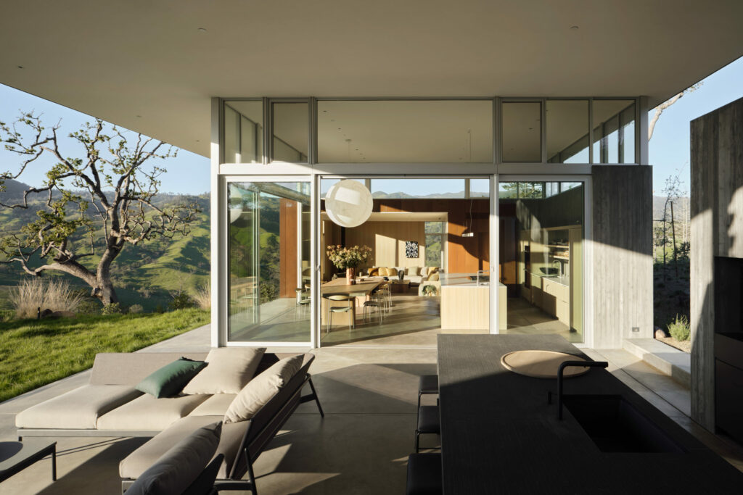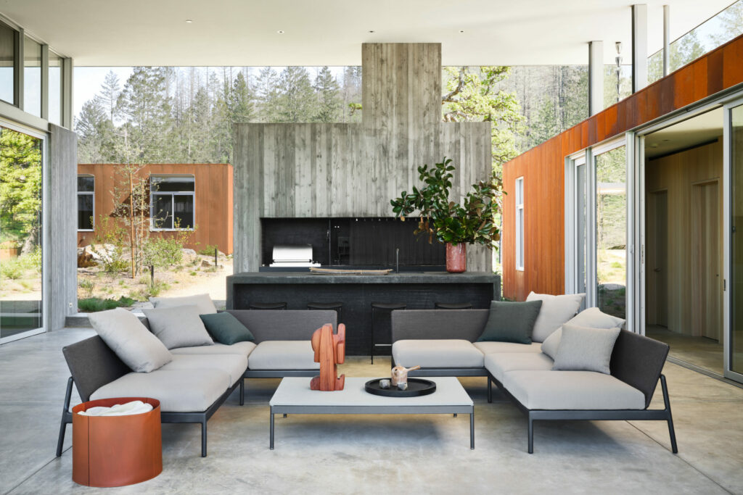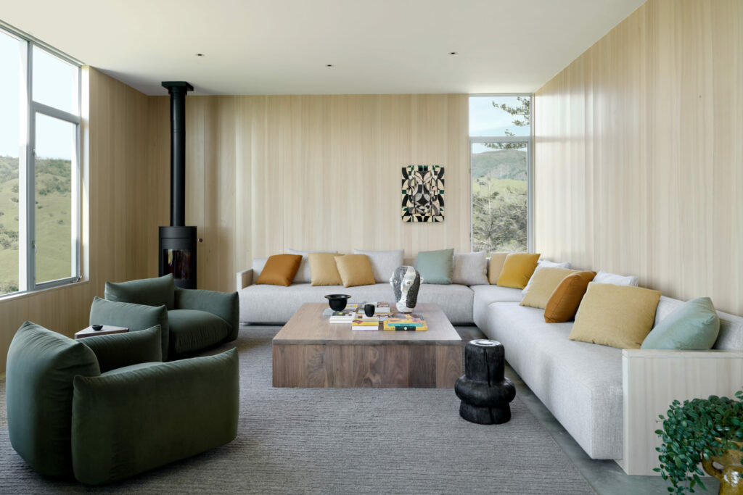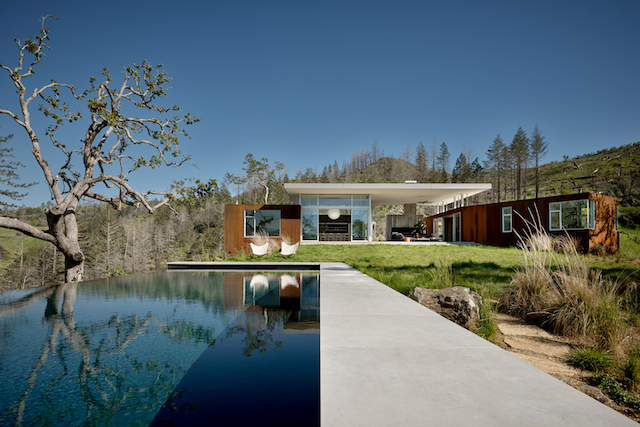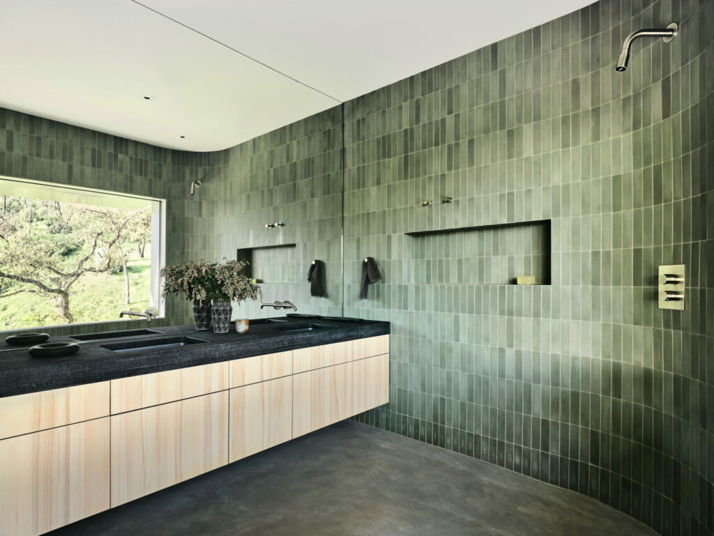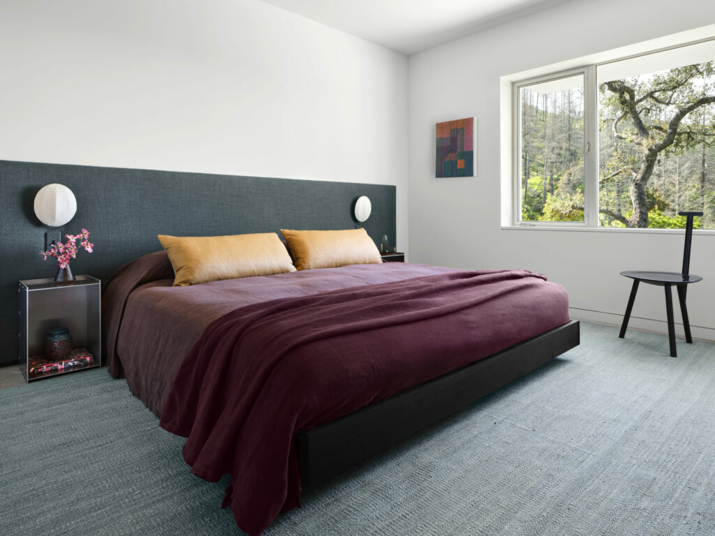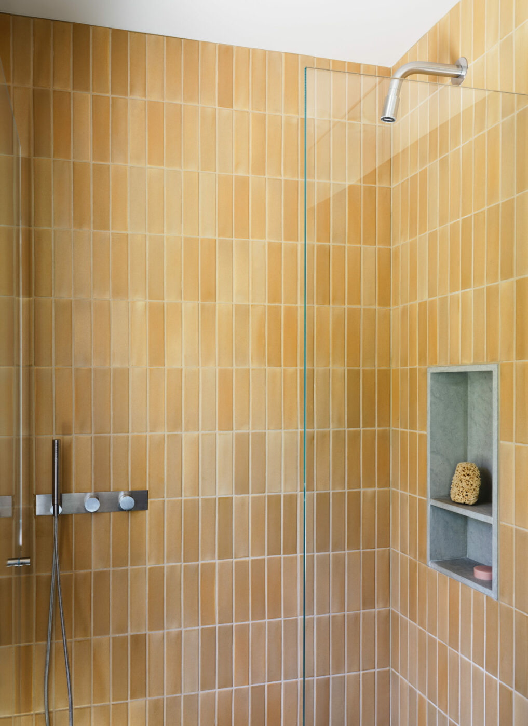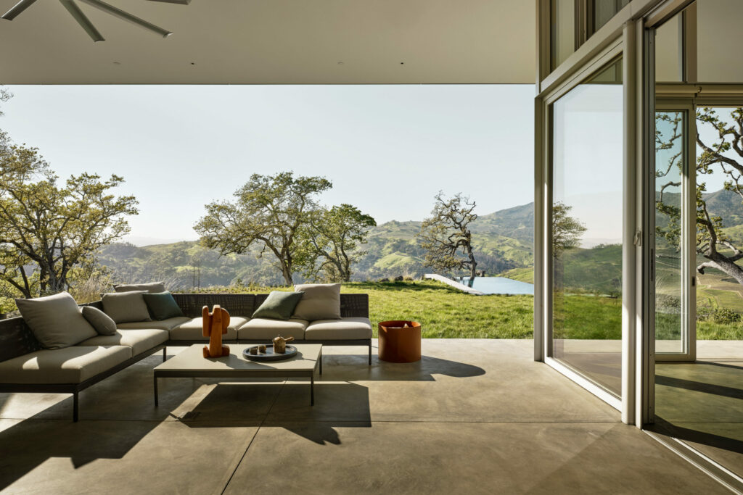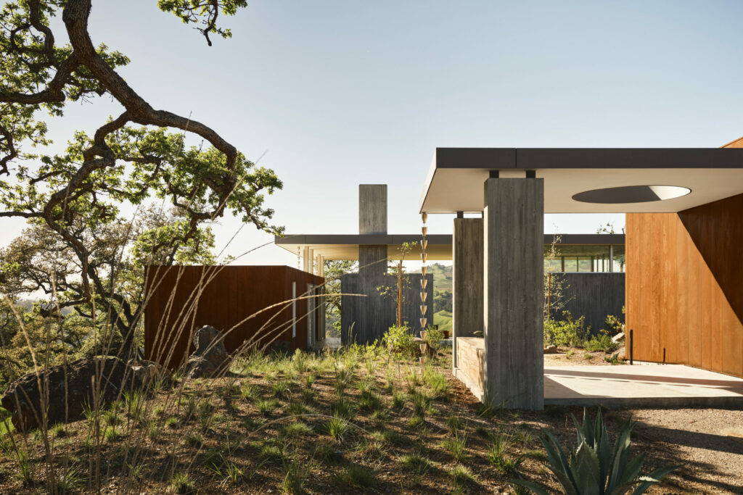On 400 acres of rolling hills in Sonoma, among gnarled ancient oaks, is a modern, five-bedroom family retreat recently built by interior design firm Studio Collins Weir and architecture firm Turnbull Griffin Haesloop. The architects continue the legacy of the late William Turnbull Jr., who was part of the trailblazing team that designed the iconic Sea Ranch community.
William Turnbull, Jr. also designed the Santa Rosa home of late Press Democrat publisher Evert B. Person.
In the decade prior to the new Sonoma build, the homeowners lived part time on the land in the property’s existing yurt. Unplugged from their tech industry careers, they camped, hiked and learned the lay of the land. When ready to build, they chose Studio Collins Weir and Turnbull Griffin Haesloop for their commitment to design homes that sit harmoniously on the natural landscape.
The architects originally envisioned the dwelling to be a wood-clad structure, but wildfires in the area inspired them to choose a Corten steel exterior.
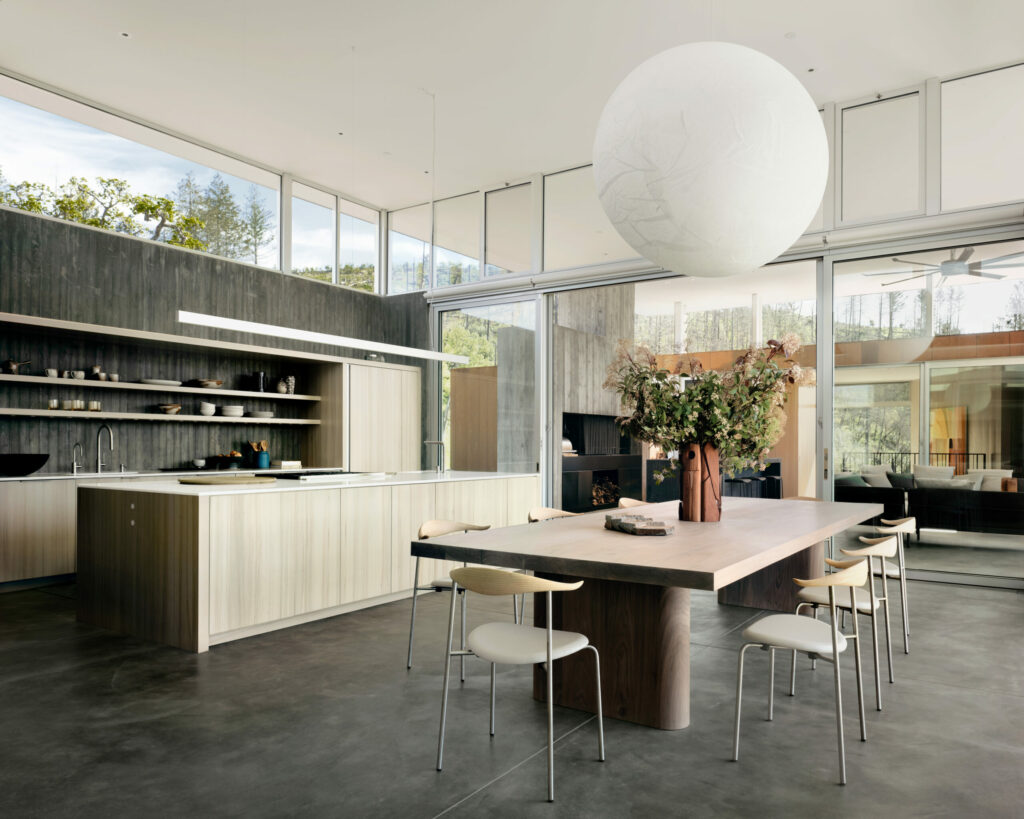
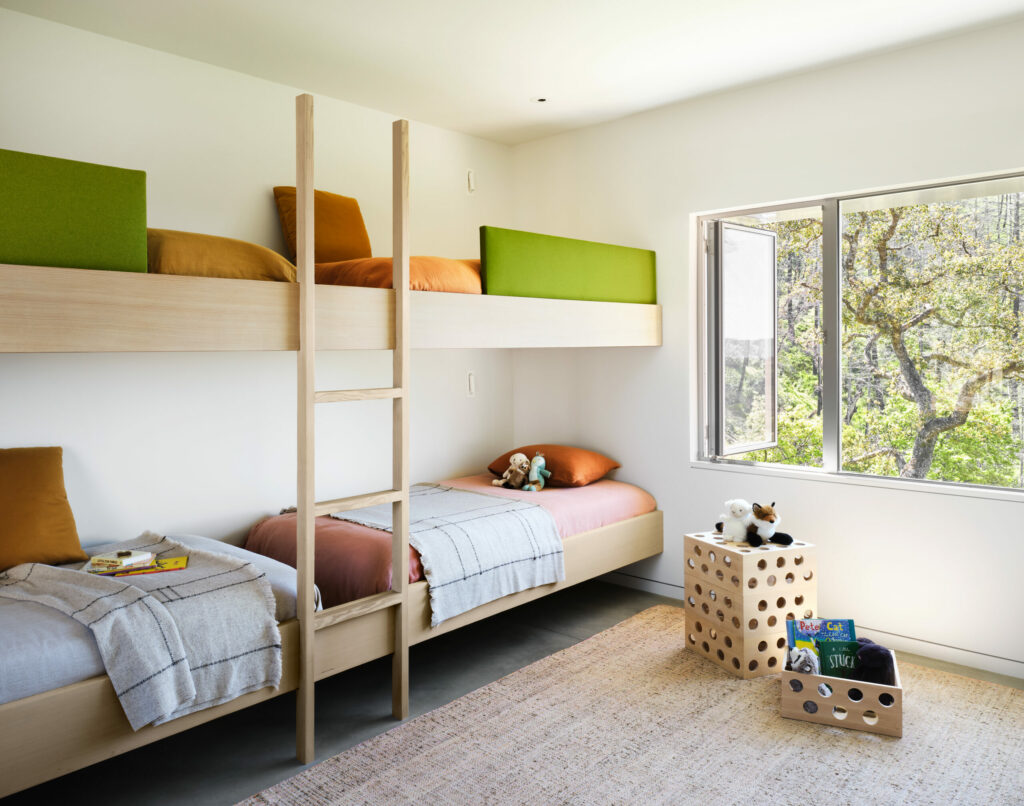
The home enjoys 360-degree views and surrounds a covered terrace with a live fire kitchen. This connects to the interior open-plan kitchen and living room area with a sunken couch. The other side of the covered terrace leads to the pool and fire pit at the hillside’s edge.
The interior palette eschews the sameness and colorlessness seen in many modern homes. In one room there’s indigo and green. In another there’s plum and gold. Another room has fern green, mustard and orange. The unique palettes are pulled into each en-suite bathroom via handmade tiles sourced from Sonoma Tilemakers, Heath and Cle Tile.
Furniture is handmade and includes pieces by California artists Jonathan Cross and Dan John Anderson. A playfully large Davide Groppi lamp mimics the moon, revered in this Valley of the Moon region.
Creating another element of connection in this project, the homeowner lent his own craftsmanship to the kids’ room bunk beds. Cedar-plank beds and ladder — a Studio Collins Weir design — is a sleekly elegant addition.



