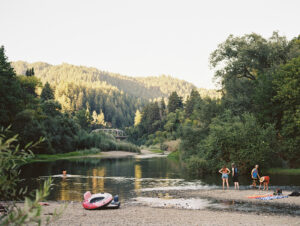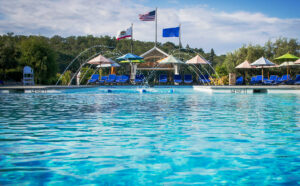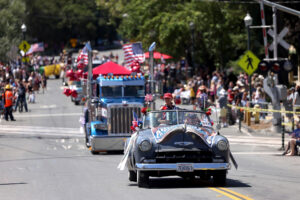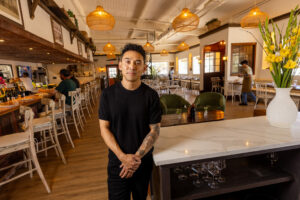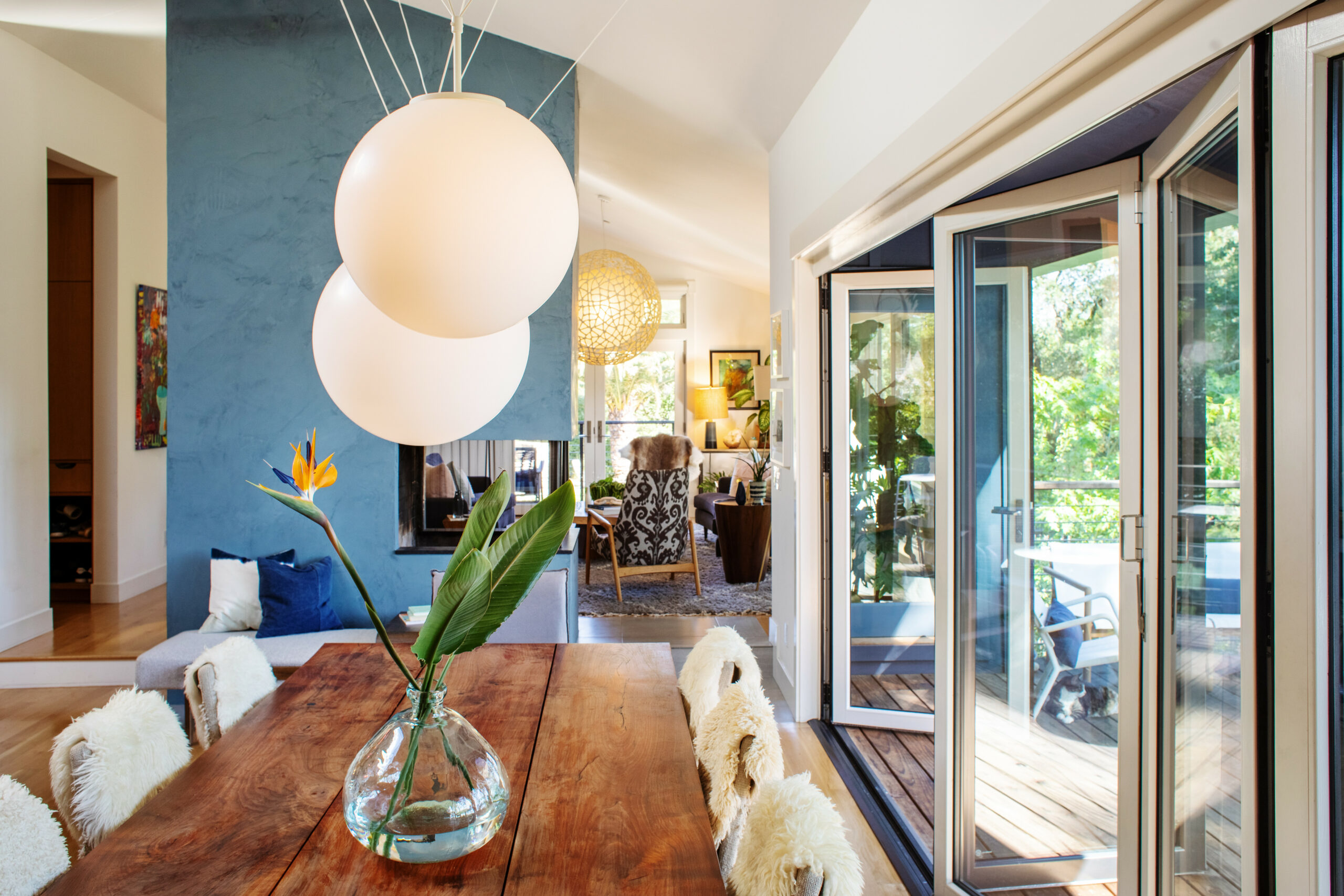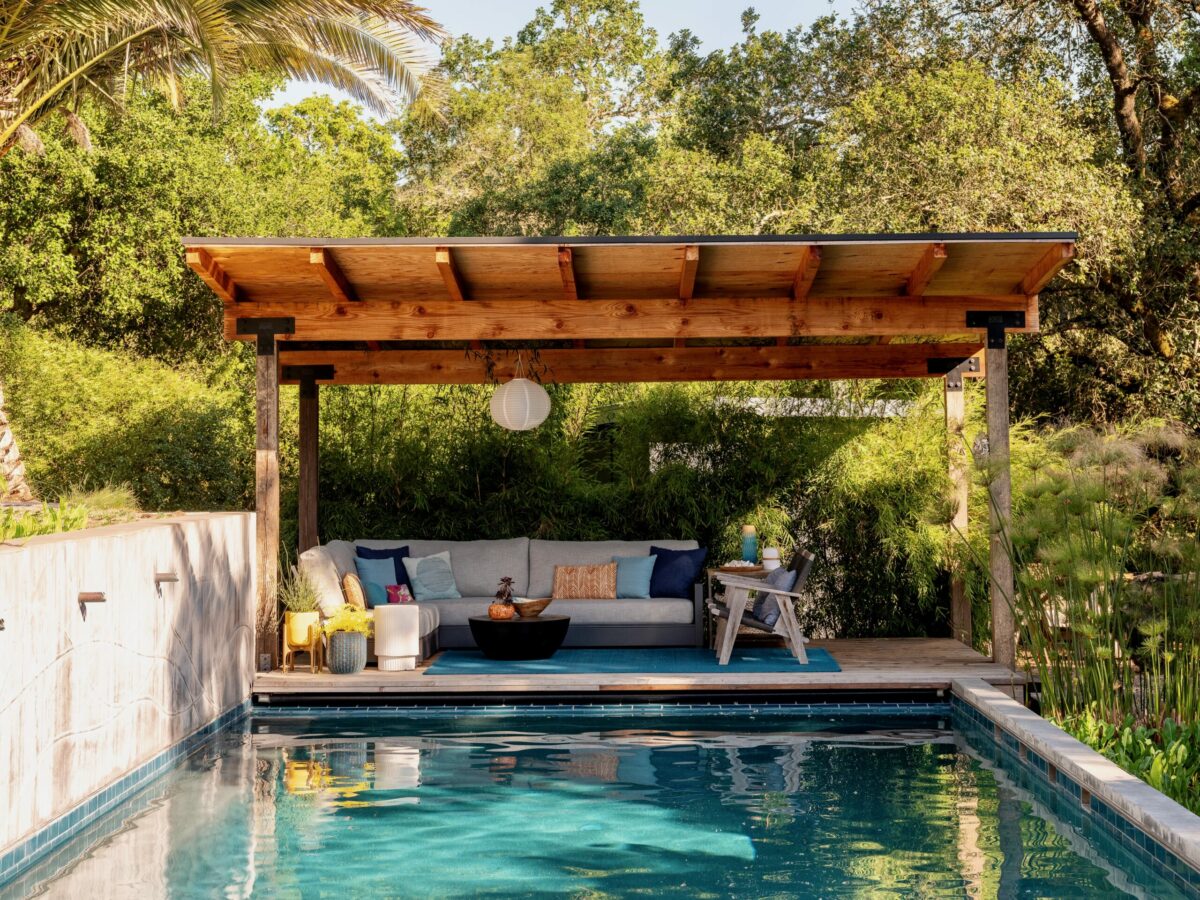“This is really a stroll garden,” says landscape architect Mike Lucas of the Healdsburg backyard he designed with his wife, Jennifer Lucas, an architect. “It’s best for moving through—so many different paths and perspectives.” The half-acre garden steps down a hillside, into which they’ve carved an intricate series of spaces defined by dry-stacked stone walls and meandering, pea-gravel pathways.
Jennifer and Mike Lucas, principals in Lucas & Lucas, a landscape architecture firm, met at Cal Poly Pomona, where each was pursuing a graduate degree in design. Their renovated home, where they live with their two children, represents their vision of the classic California indoor-outdoor lifestyle. And in the same way that the home flows between inside and out, the couple moves seamlessly across design disciplines. Often, Mike envisions the big picture, while Jennifer focuses on the practicalities of execution. “It’s important to both of us that the different fields work together, that the land informs the architecture, and the architecture makes sense in the landscape,” explains Jennifer.
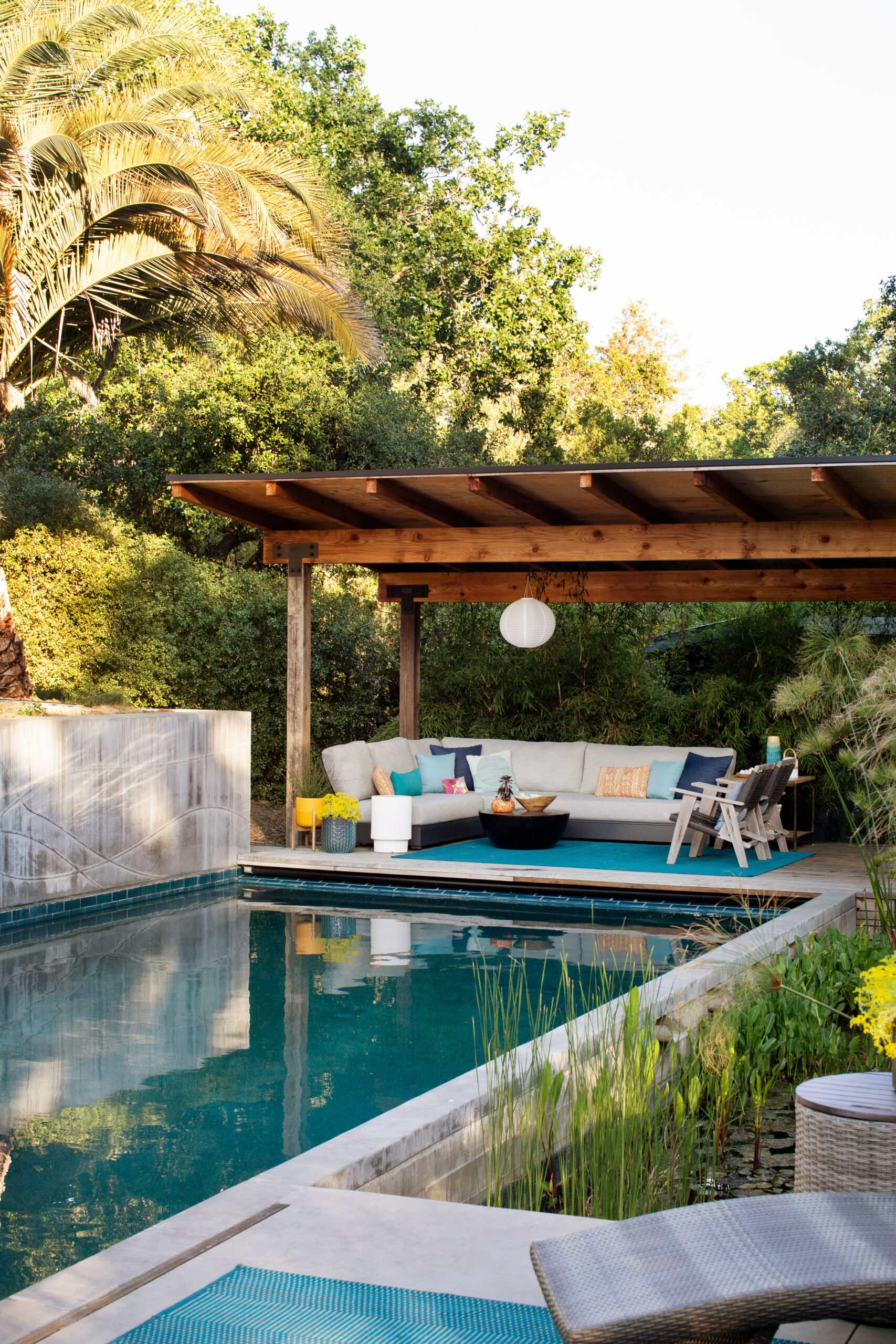
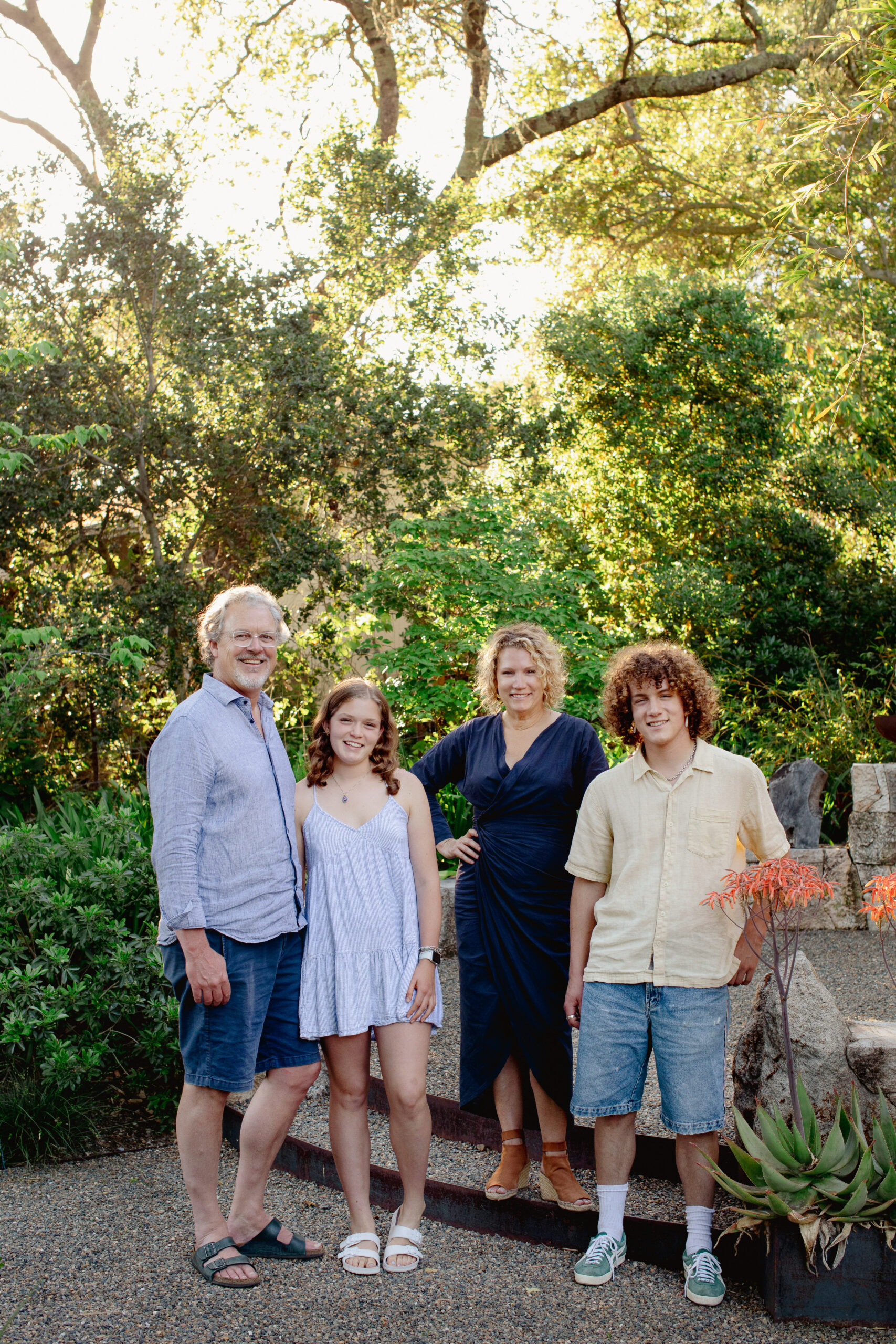
“That’s the ethos of what we do,” echoes Mike. “On projects, it’s all integrated—that’s where our strengths lie.” The couple bought their 1960s-era rancher in the Hidden Acres area in 2010, just after having their second child. “It’s kind of in this sweet spot in Healdsburg, with a lot of families—a real neighborhood,” says Jennifer. The tight-knit street, which ends in a cul-de-sac just a few minutes’ drive from the downtown plaza, has large lots for privacy and access to hiking on Fitch Mountain.
The family lived there for several years before launching into an extensive indoor renovation in 2017. When they bought the home, the primary bedroom and bath had already been relocated to a former garage—a positive step—but a poorly planned front entry and tiny kitchen hampered the flow. Jennifer’s new plan kept the home’s footprint the same but created a new entry with plenty of storage to help transition from the street to inside. She also expanded the kitchen into the space where the living room used to be and opened access to the backyard with smarter decking and a stairway down to a new pool area. “Our vision was that people would walk in the front door, come around the corner, and see things opening up, and get drawn out the doors to the back,” she says.
Inside, the home is now a bright, family-friendly space with a pair of big couches to sprawl out on, vibrant paintings from local artists (including daughter Flora’s class art, bought at a school auction), and tons of houseplants to further the indoor-outdoor feel. New lighting includes a large, round, Noguchi-style pendant that glows at night and can be seen from the garden below. “Lighting is like jewelry,” says Jennifer. “It’s not just the light they give, but how they finish the space.”
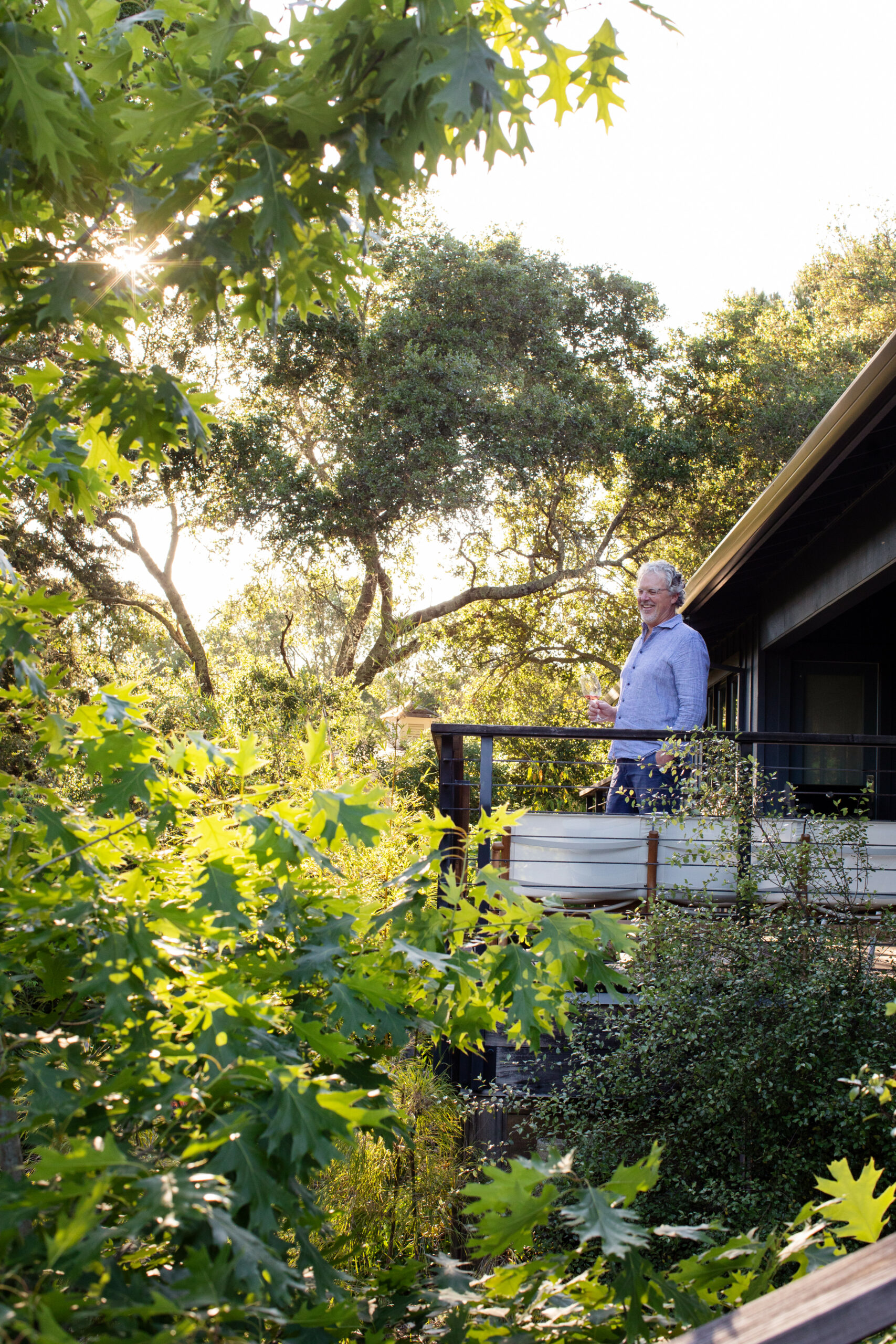
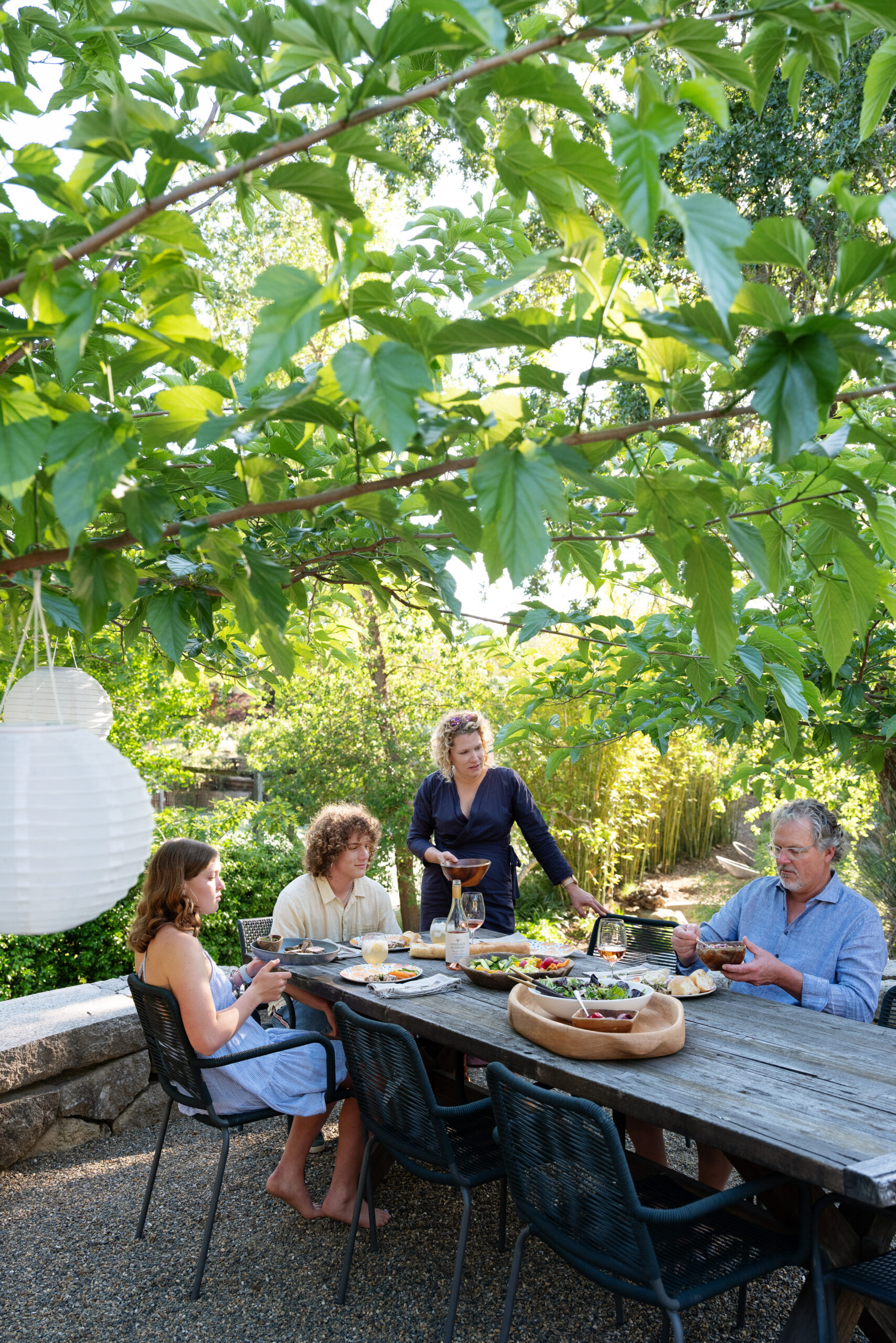
While the couple waited to tackle a more major inside renovation, Mike started planning the backyard almost right after moving in, sketching out a series of semicircular stone walls and terraces to make the steep backyard more usable. “We were digging, camping out, doing burn piles, making bacon and eggs over a campfire in the backyard. I was just having a great time,” he says. “I really like the process a lot. And Owen, my son—he’s a real nature boy. We were like dogs, digging out there in the rain.”
The new walls, which define areas for dining, playing bocce, and gathering by a firepit, were dry-stacked in place using a native Sonoma County stone called tufa, a compressed volcanic ash. “It was challenging, because we didn’t really have much of a budget back then,” Mike explains. “And I think I tried probably a hundred different versions of the design…We were probably our own worst clients, in that way.”
Forming the terraces and walls took quite a lot of rock—so much so that neighbors started to wonder just exactly what was up at the Lucas house. “The truck would come and just dump huge piles of boulders and the neighbors would be like, ‘What are you doing? Where is this all going?’” says Jennifer. “It just kept coming and getting swallowed up by this black hole of a backyard.”
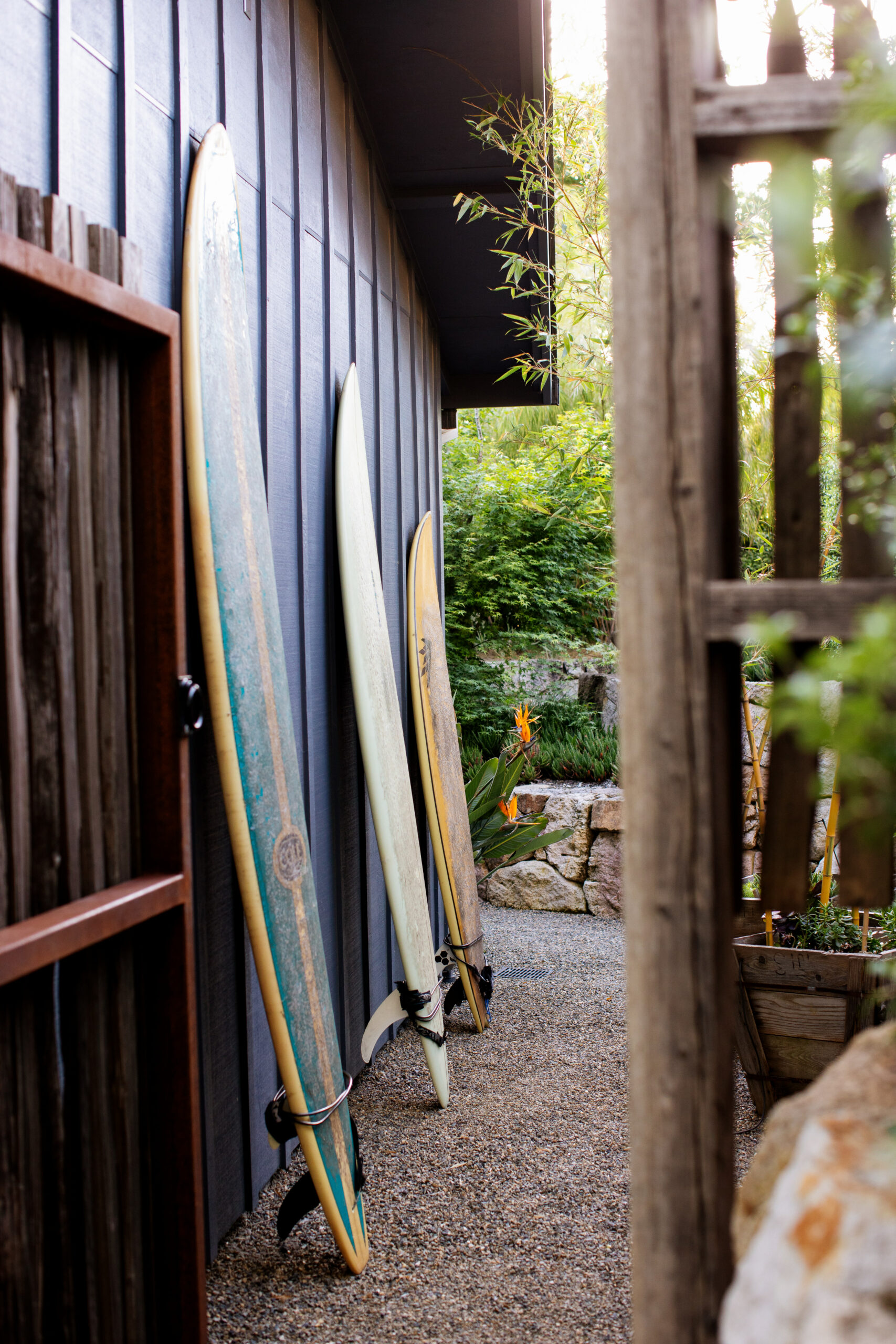
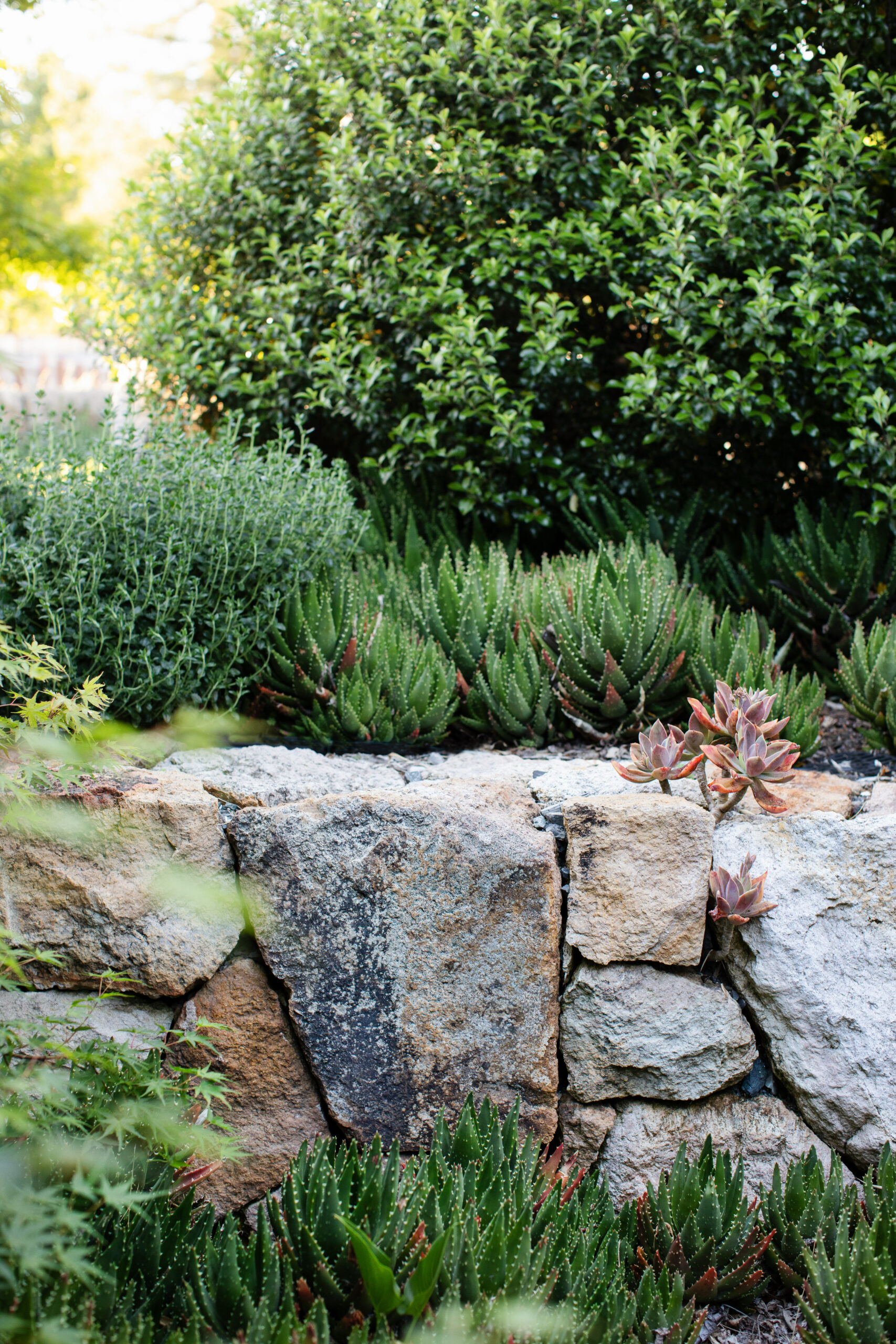
“The Hidden Acres mystery house,” laughs Mike. The couple both say that the renovations inside and out have helped them refine what smart, workable design means—and brought an understanding that more isn’t always more. The deck, for example, used to wrap all the way around the back of the home.
“We used it like mad,” says Jennifer. “But we realized people w ouldn’t necessarily go down into the garden that much, because the decks just weren’t designed that way. So in this remodel, we made the deck smaller but made the access down to the pool really inviting.”
Back in the 1970s, the home had a reputation for being the neighborhood hangout—and with a reorganized interior and backyard, the 2023 version of the home is no different. This time of year, the Lucas family makes heavy use of the pool, with Owen and Flora organizing family jumping contests off the walls into the deep end. Jennifer and Mike are usually with neighbors, getting together for drinks and grilling outside.
“I have a system,” says Jennifer. “I have a basket that I just fill up with picnic plates and utensils, and we have a big cooler that we set up—it’s all about the system.” A flat lawn would be an easier space to use and entertain in, they acknowledge, but wouldn’t hold the visual interest and surprise of the terraced garden the couple has built together.
Inside, a large collection of houseplants, including a massive fiddle-leaf fig that Jennifer picked up for a song at Home Depot, flourishes in bright indirect light from a new skylight. The family’s two cats, Daphne and Nigel, like to nap in the stripe of warm sunshine coming through the glass door to the backyard. “We have such great light all the time. It’s always different—it’s great on the foggy days, and it’s great in the sun,” says Mike, who likes to stretch out on the deck off the dining area.
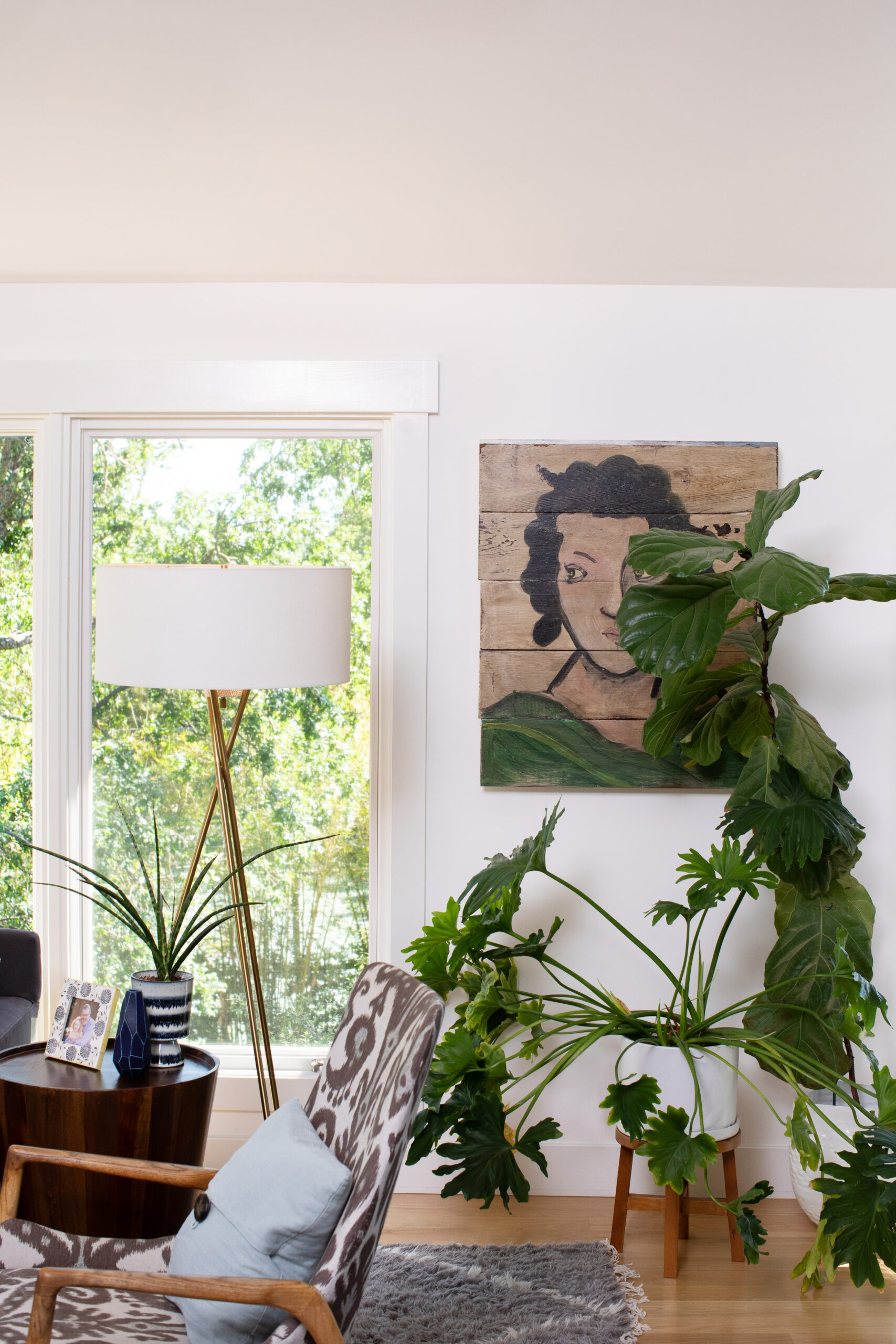
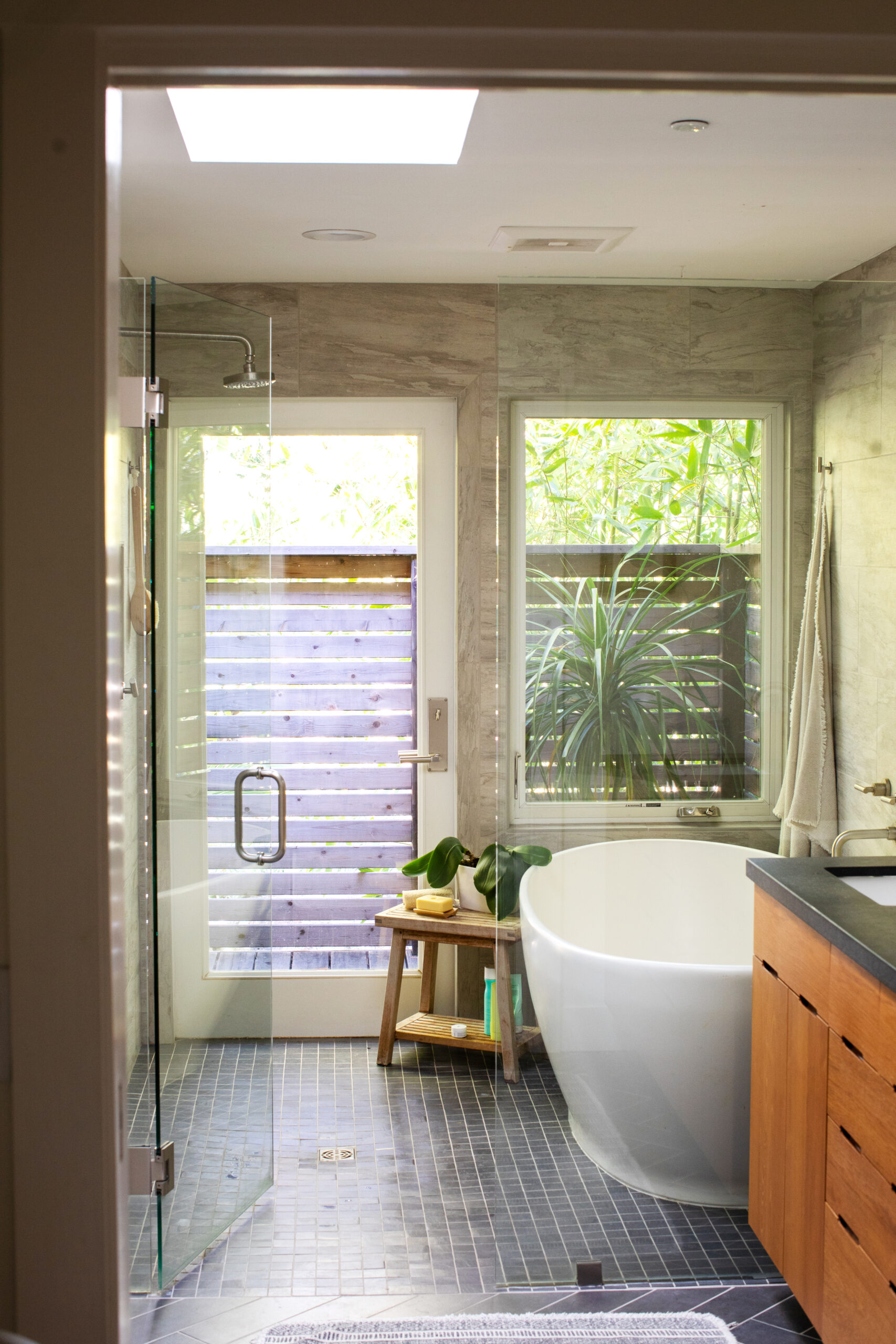
The couple always pictured that they’d stay forever in the home, but they’re not ruling out working on another house together somewhere in Healdsburg, where their business is based. This house, after all, is meant to be a family home, and with their son off to college this fall to study design, and their daughter in high school, they say they’re open to possibilities. “We’ve learned a lot here, so I do think about what the next place could be like,” says Jennifer.
In the meantime, they’ll revel in summertime by the pool with their kids and take satisfaction in the stone walls, those many truckloads of tufa stone carried down from the street and painstakingly fitted and stacked in back. They bring a timelessness to the landscape, a sense of grounding in nature and space, explains Mike. “Those walls could be here for a hundred years or more. The rock’s not going anywhere— so yeah, I hope the next people like them.”
Jennifer and Mike Lucas’s book, “Architectural Gardens: Inside the Landscapes of Lucas & Lucas,” written with former Garden Design magazine editor in chief Thad Orr, was published last year. It’s available in Healdsburg at Levin & Co. Lucas & Lucas, 707-431-2790, lucas-lucas.com


