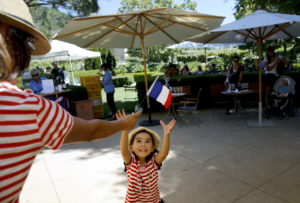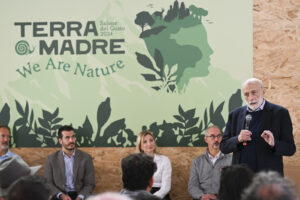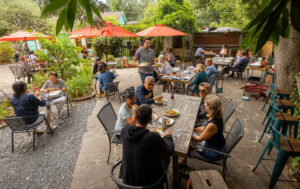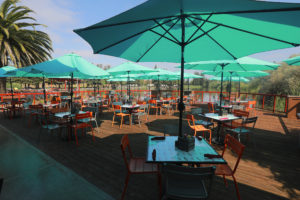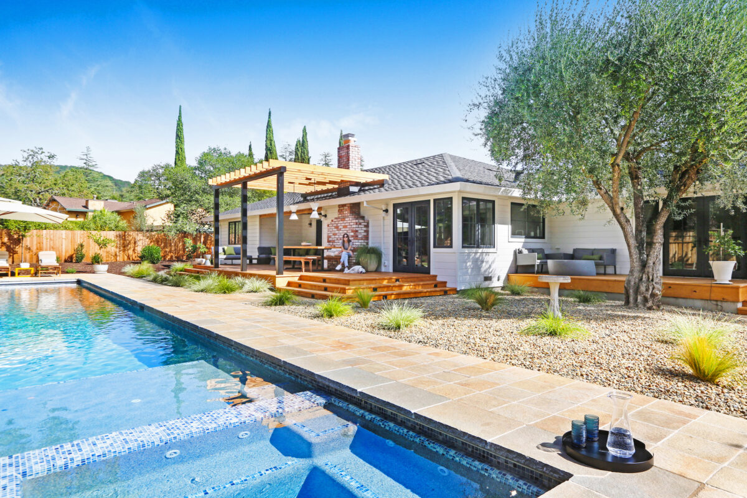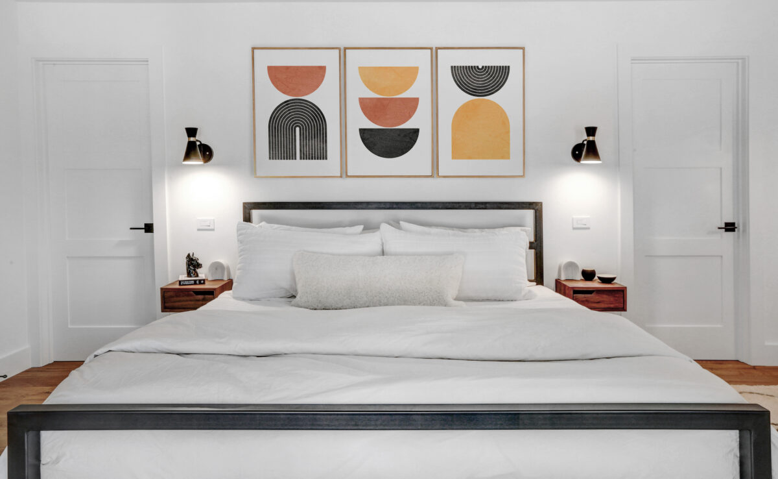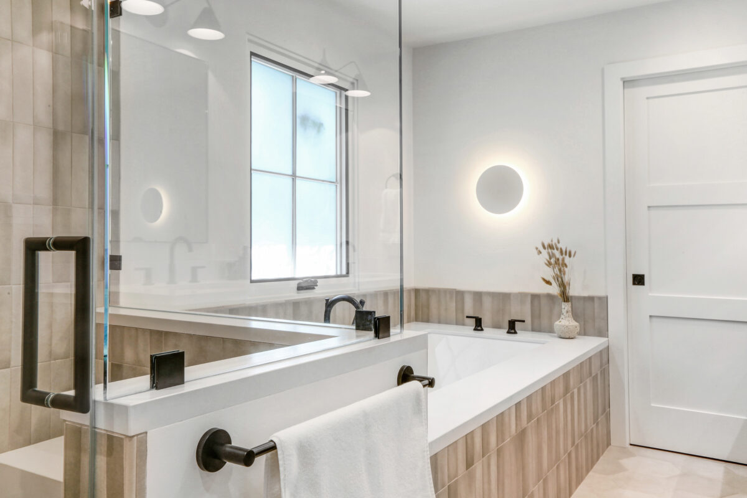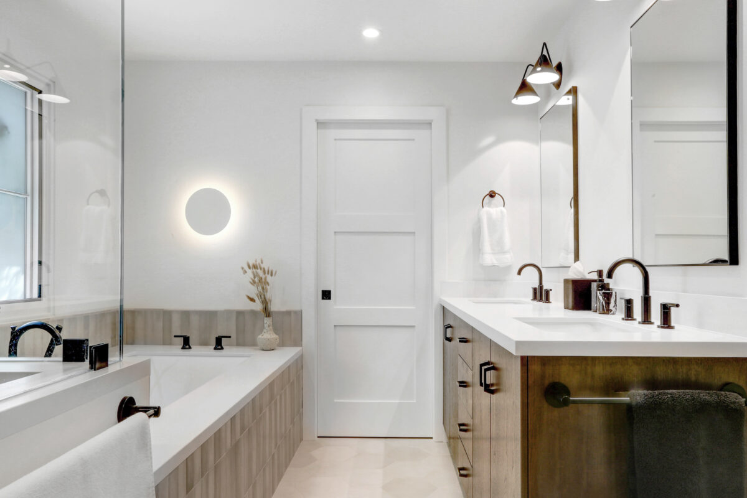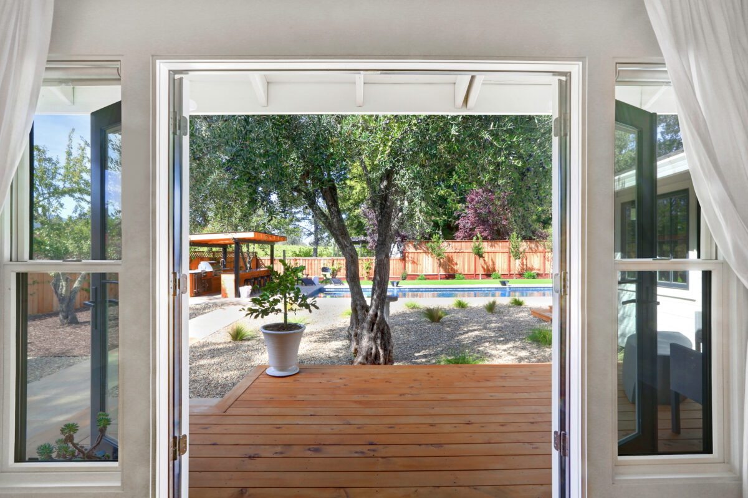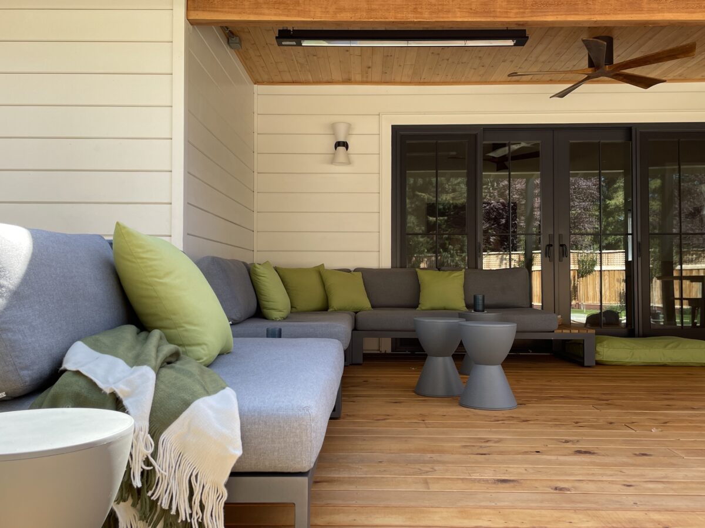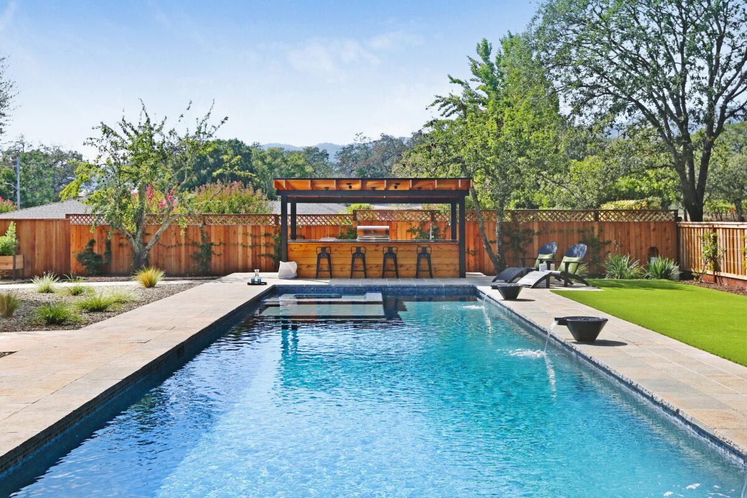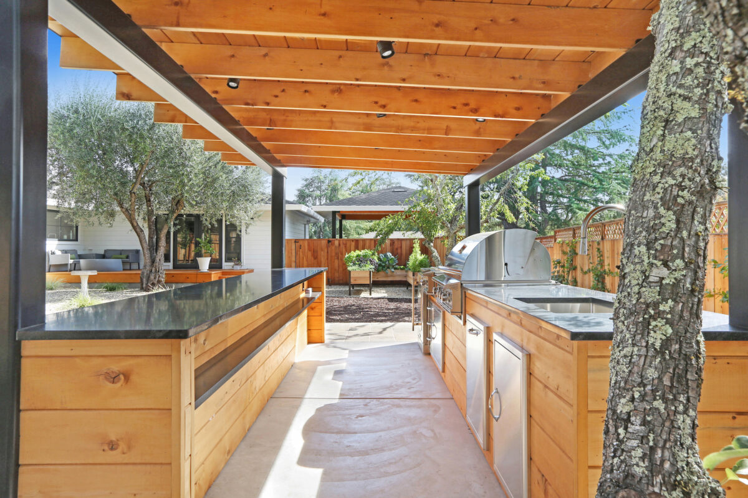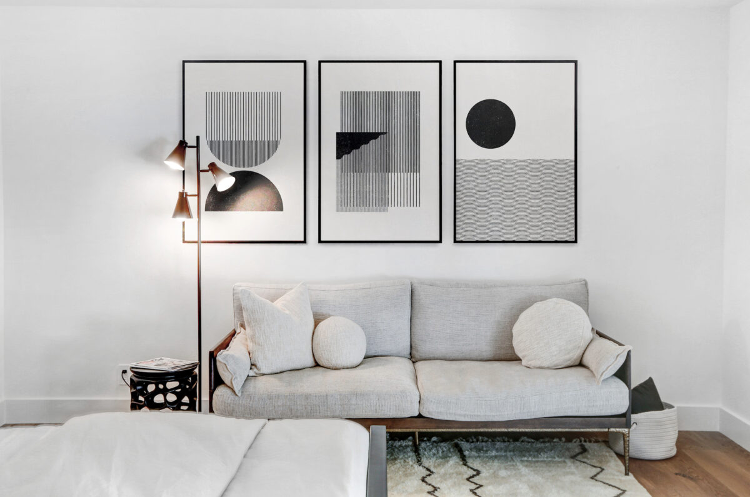The garage is often the least attractive and organized area in any house (according to a 2022 survey by Craftsman, 36% of homeowners have too much clutter in their garage to park their cars).
In a home on the outskirts of Sonoma, a renovation by SDL Residential Design shows how the oft-ignored space can become something special.
Samuel Lowe and Samuel Hayward of SDL Residential Design converted the garage into a main bedroom suite that overlooks a transformed backyard, complete with an outdoor kitchen, fountains that empty into the pool and a drought-tolerant xeriscape garden. Whitfield Construction in Santa Rosa did the construction work on the project.
Modern detailing—like angular bronze fixtures and Makoto Kumo Gray tiles in the bathroom—shine in the new living space. A few contemporary paintings, plus a view of the outdoors, take the focus, while geometric and faintly colored textiles enhance the modern aesthetic.
Double doors open to an Alaskan yellow cedar deck that overlooks the pool, which is accented by a trio of black fountains. Water pouring into the pool creates a relaxing ambient sound, while the raised deck provides a view of the vineyards just beyond the fence. A steel-framed pergola offers shade in the summer and heaters in the eaves take care of cool nights.
Click through the above gallery for photos.




