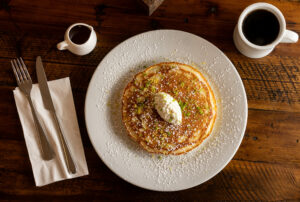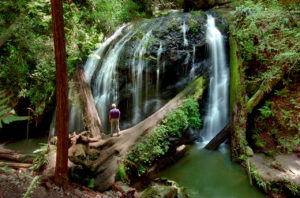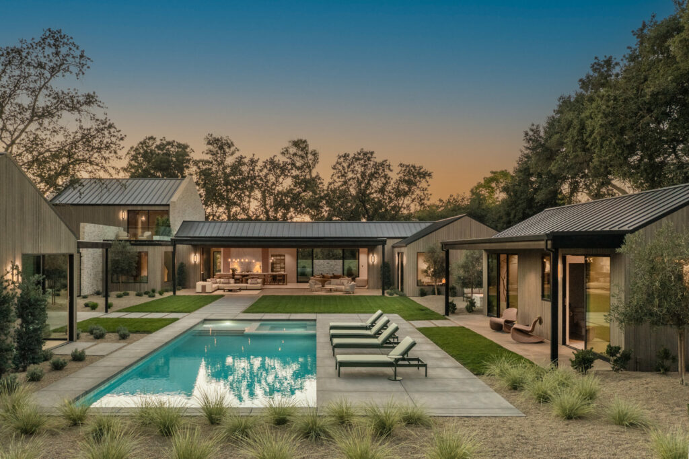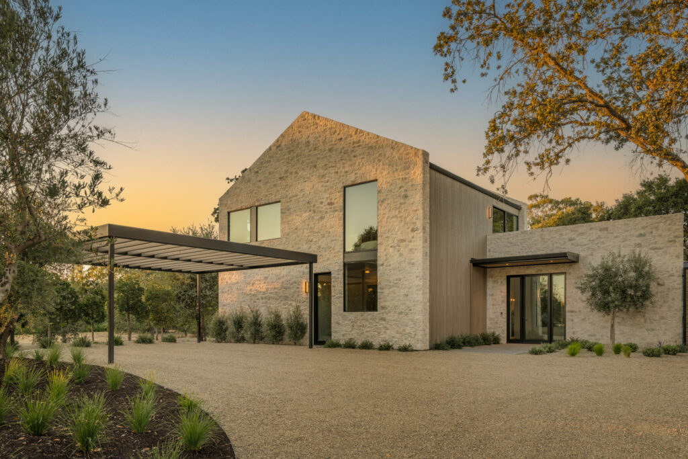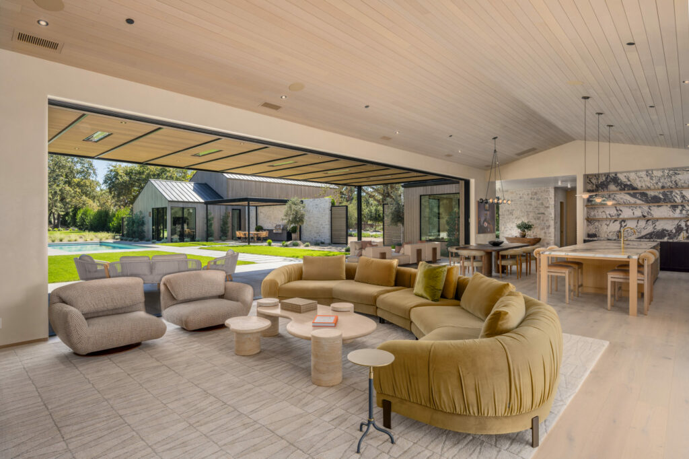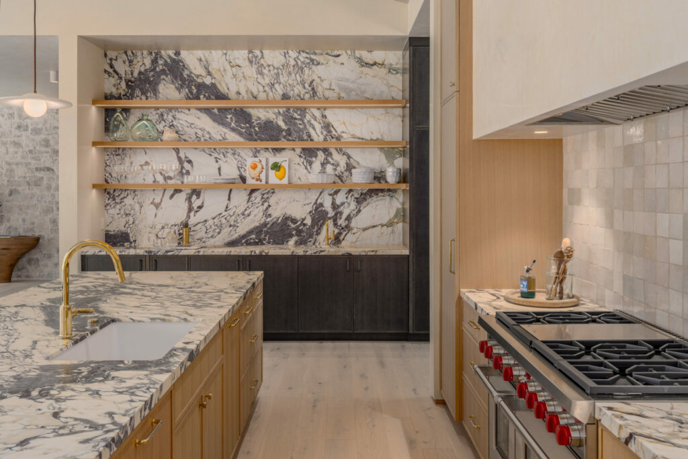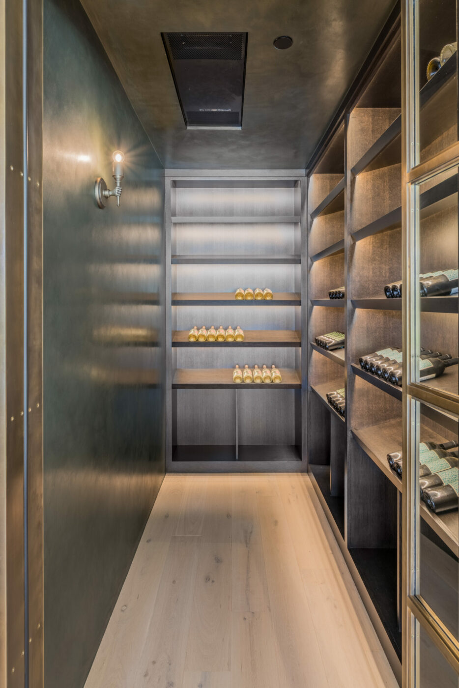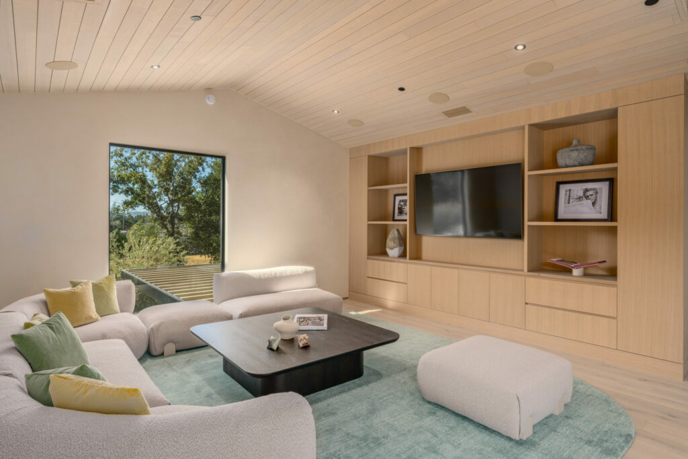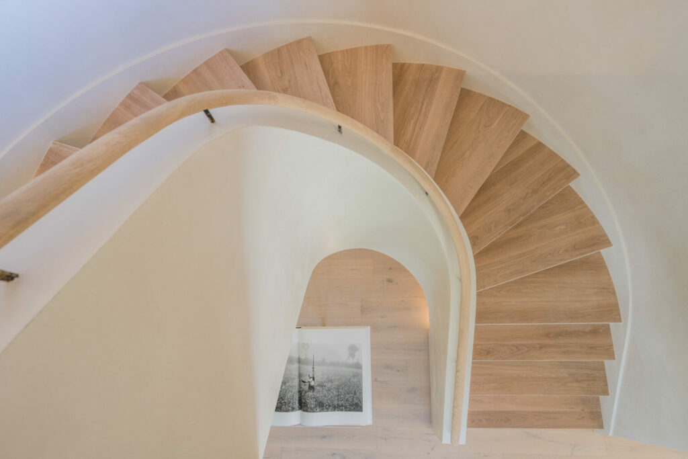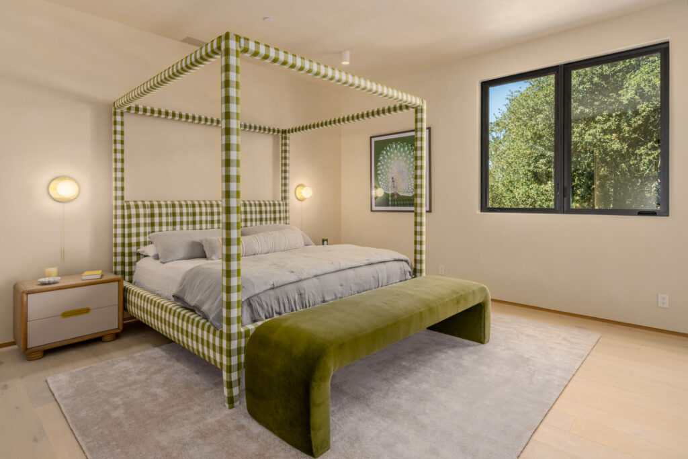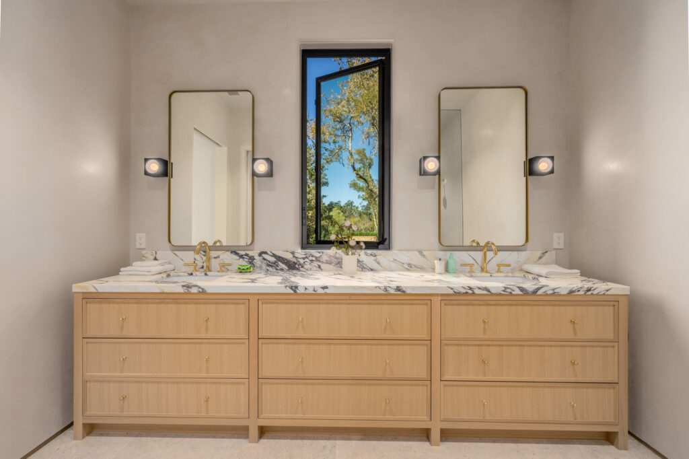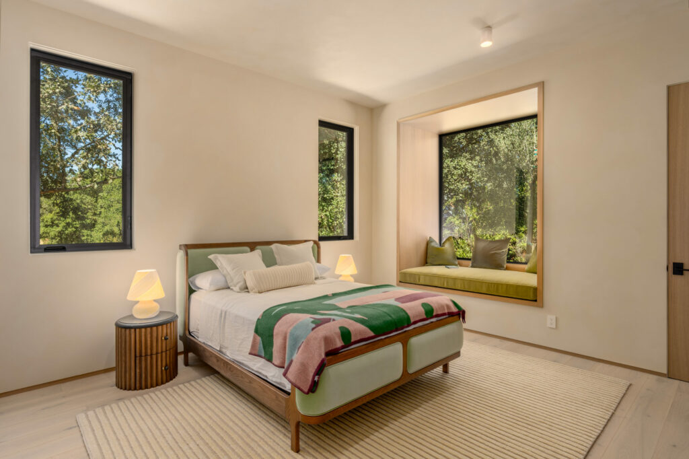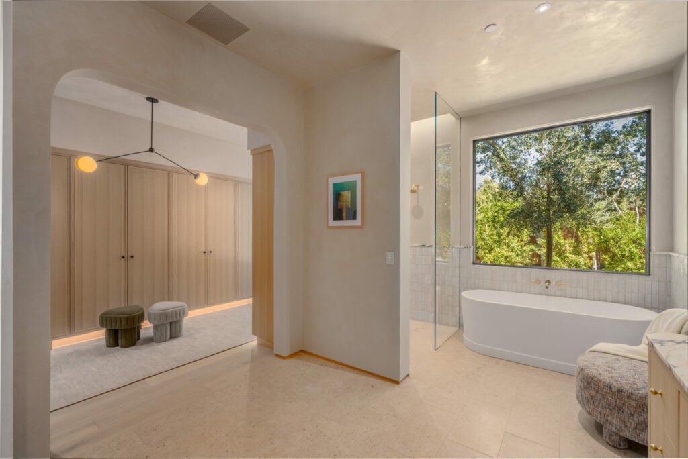A newly built estate, with simple geometry and sumptuous finishes on 2.2 acres in Sonoma, is currently listed for sale. The four-bedroom, four-and-a-half-bathroom dwelling spans 7,377 square feet across the main home, guest casita, and the dual garage and gym pavilion. The list price is $12,995,000.
The build is a series of single-gable structures in a U-shape around a courtyard with a pool and spa. The result is a grand and fresh take on modern farmhouse style. Wood slat siding adds distinct modernity while stone siding offers a traditional aesthetic.
Inside, an abundant use of Breccia Capraia and Viola marbles truly dazzles in the tranquil, clean-lined interior. The centered and symmetrical placement of windows in all rooms frames the scenic outdoors as art. High-vaulted ceilings offer visual space and light.
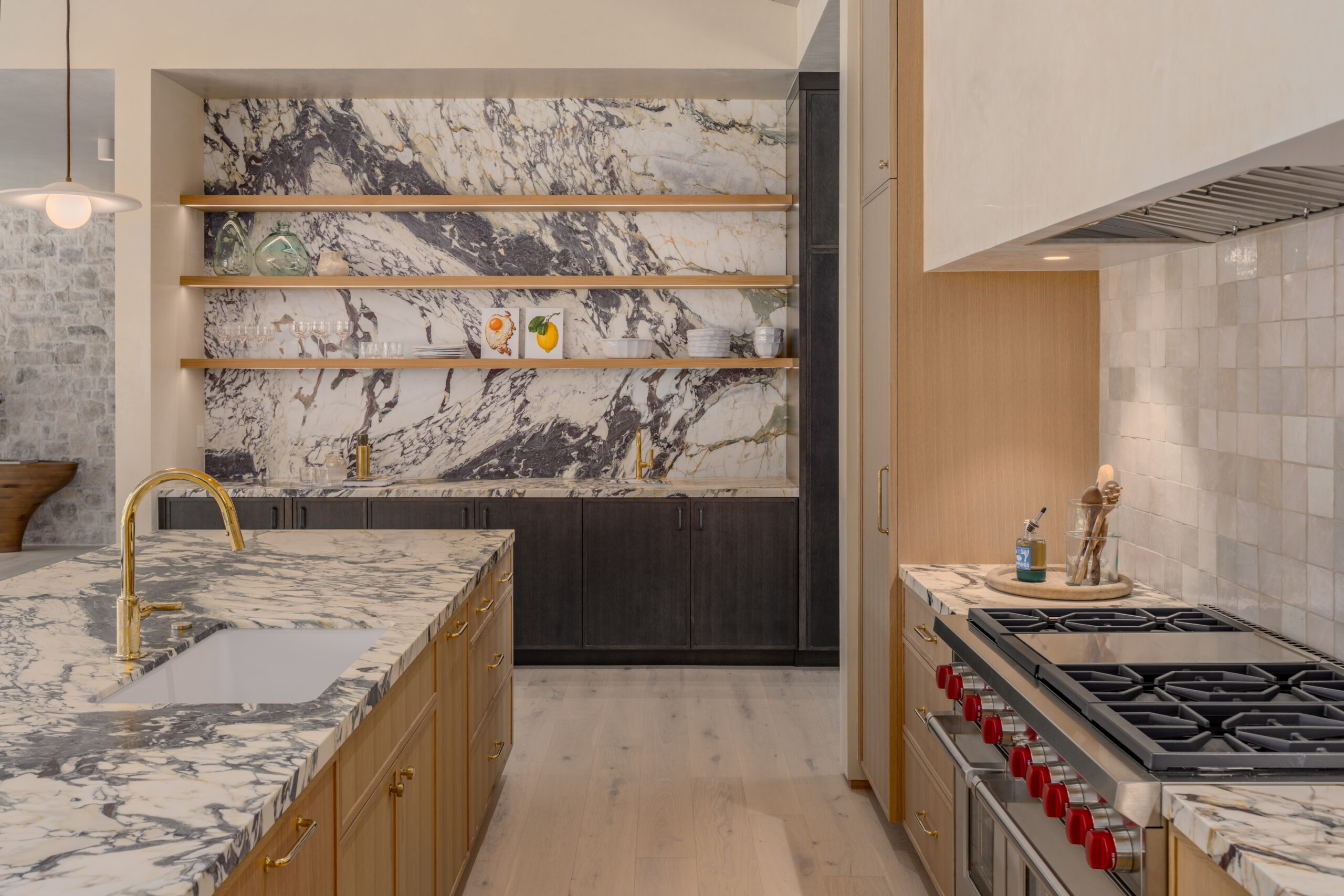
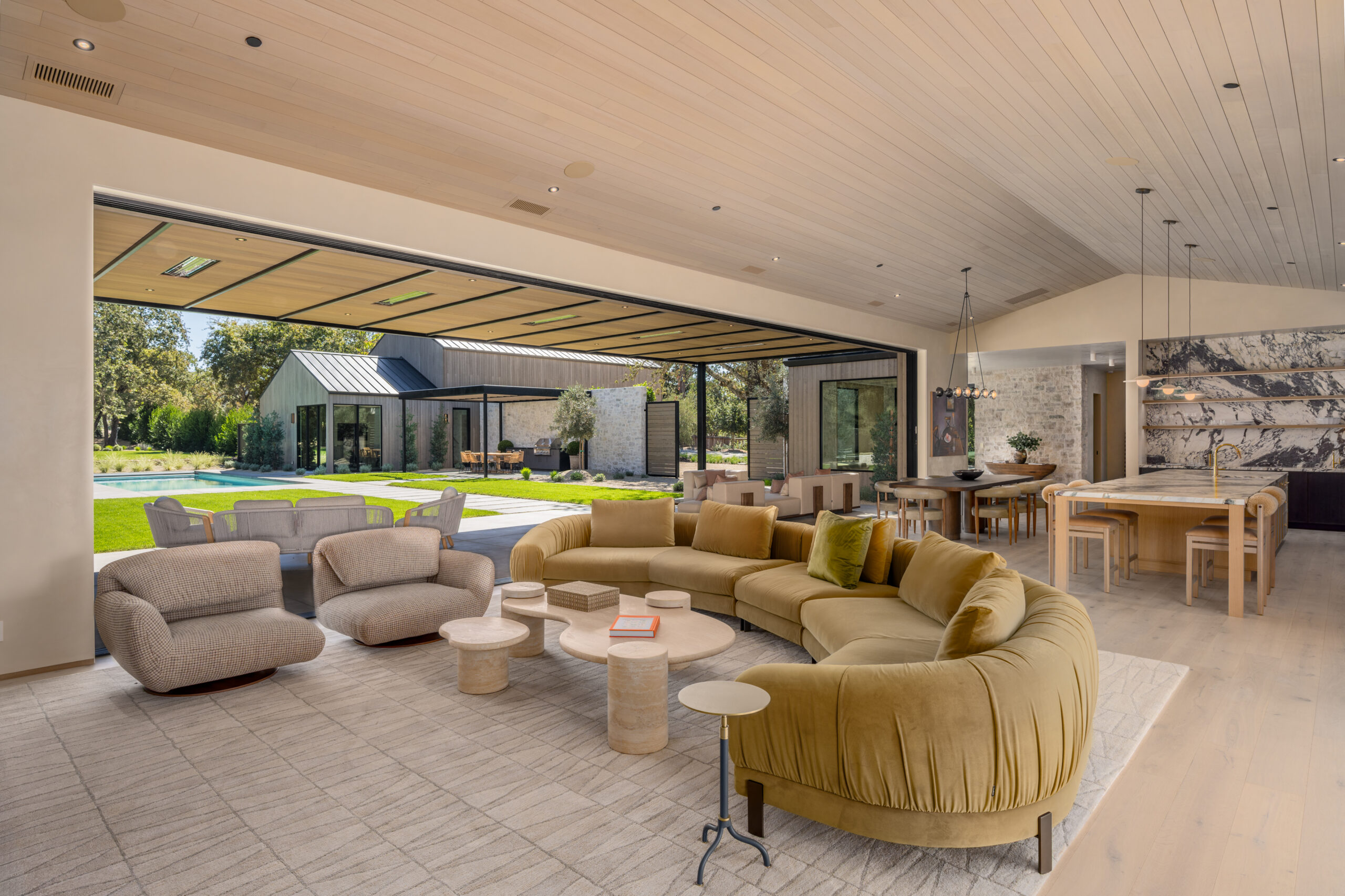
A 41-foot slider connects the interior and the exterior. The grounds include gardens and old-growth oaks and olive trees.
In addition to solar power and automated shades, the property is designed with fire suppression elements like a standing seam steel roof, ceiling sprinklers, and lots of gravel and stone surrounds.
The home’s design and construction are the work of Sonoma-based, family-owned Ridge Design + Build. The home’s furnishings — witty choices of curved lines, bright and subdued colors, and playful patterns — are also the work of the firm, which curates and designs in collaboration with furniture dealers and manufacturers.
For more information on 1438 Ridge Valley Road in Sonoma, contact listing agents Caroline Sebastiani, 707-935-2277, 415-290-3123; or Charlie Luna, 707-935-2288, 415-827-8885; Sotheby’s International Realty – Wine Country – Sonoma Brokerage, sothebysrealty.com




