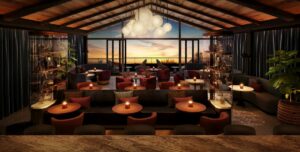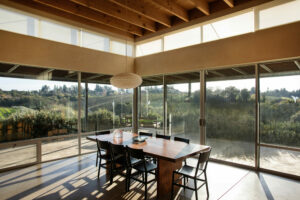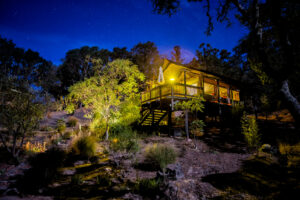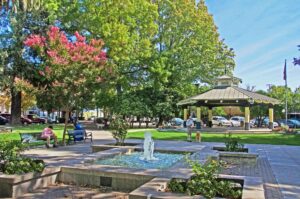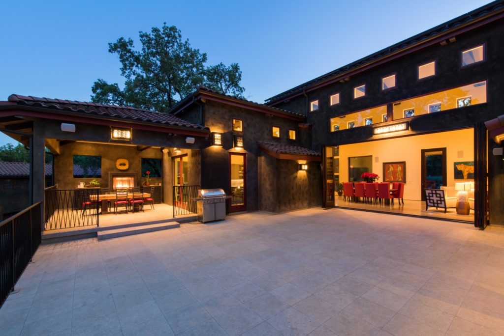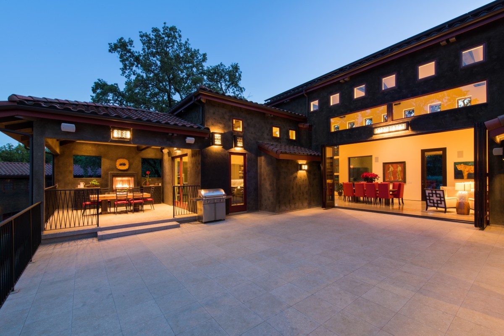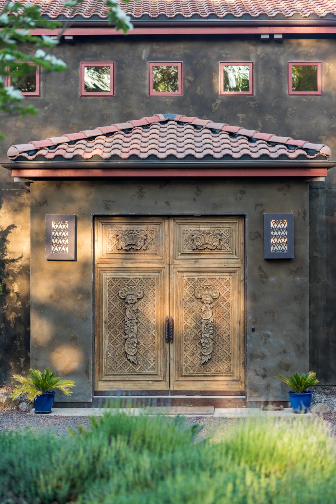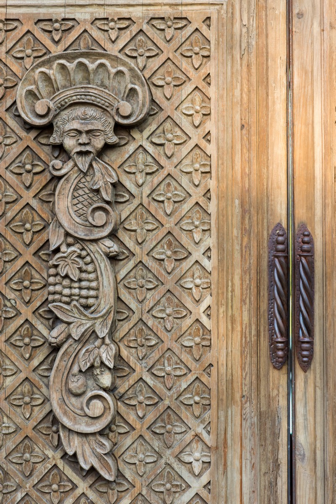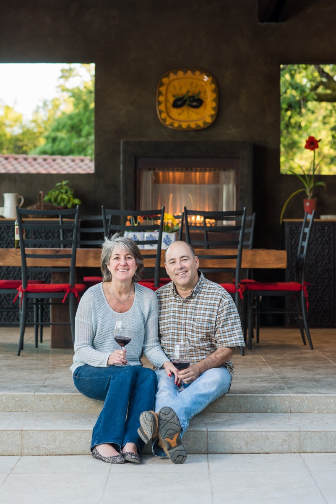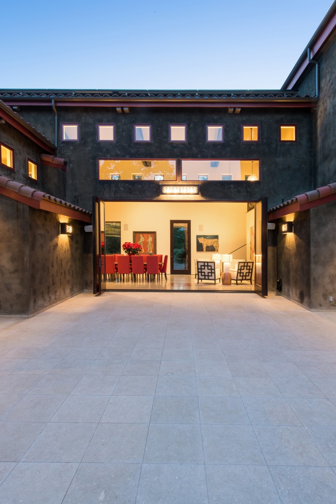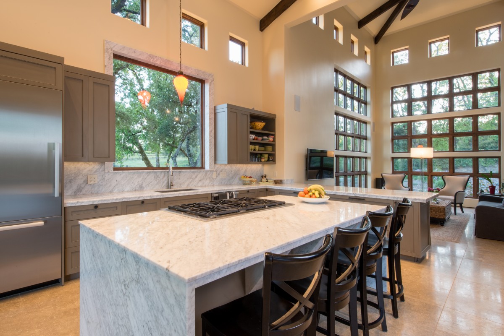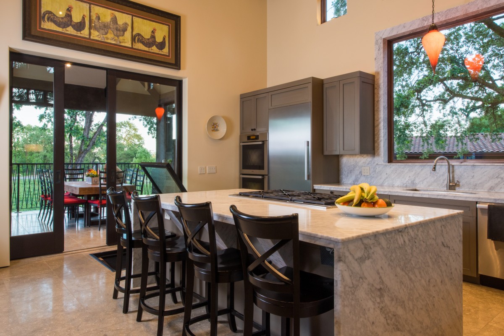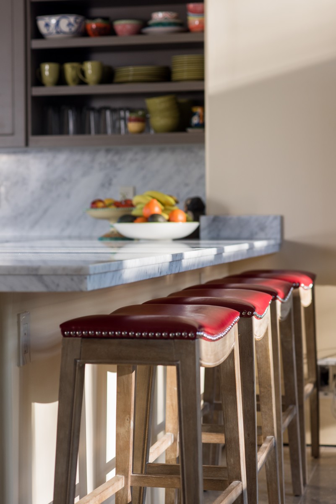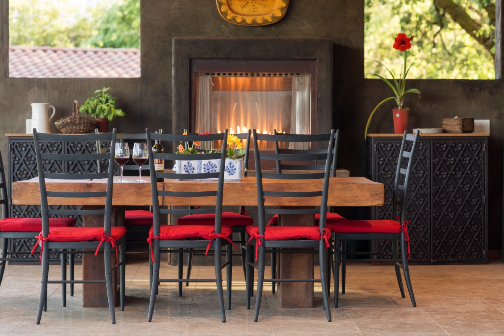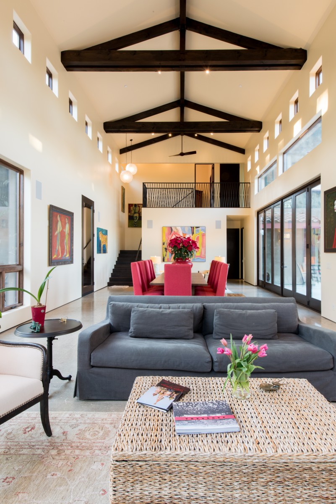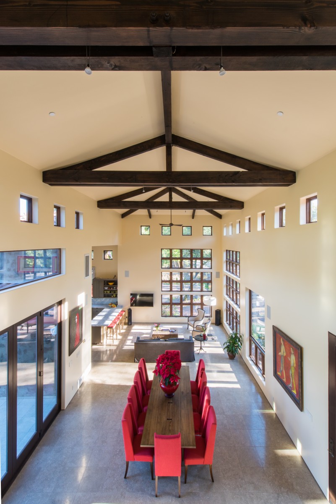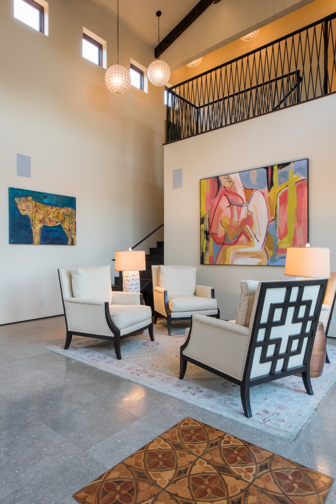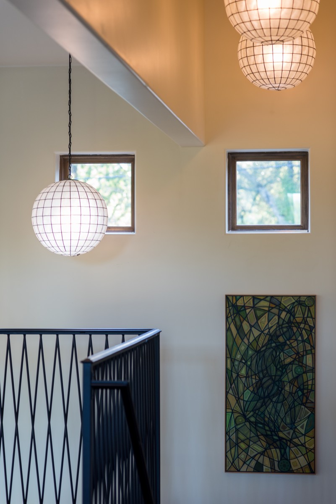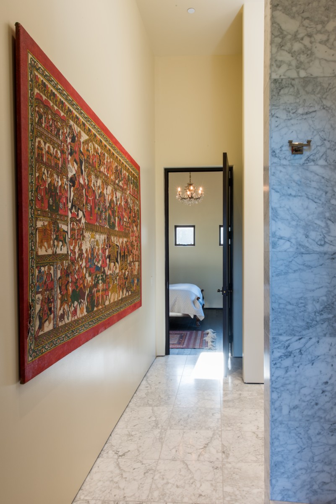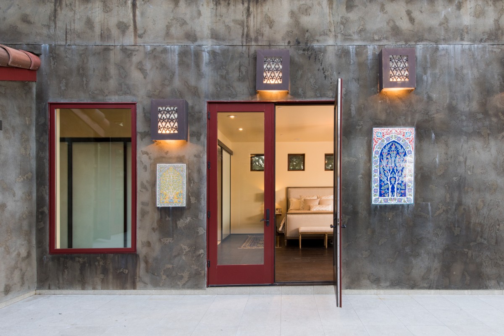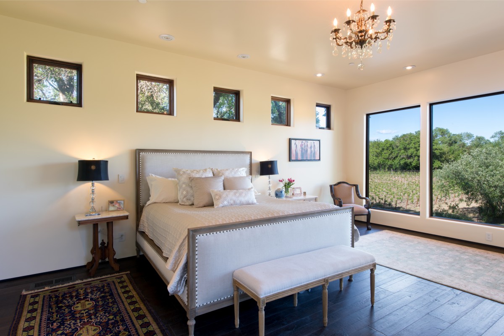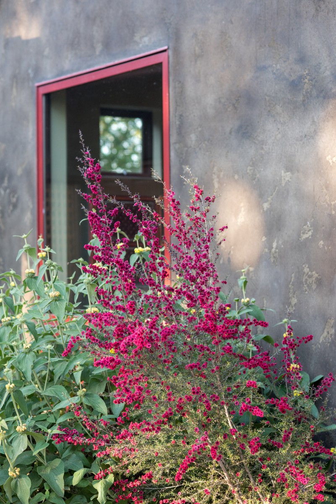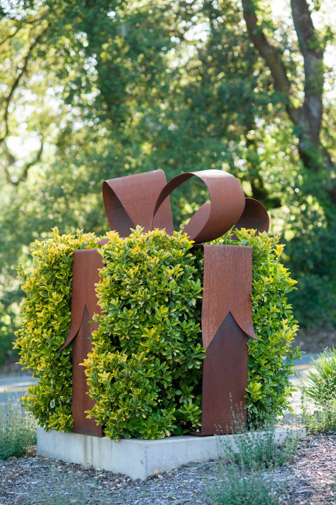Situated on Westside Road southwest of Healdsburg, the home of Lisa and Trini Amador is a stark contrast to other estates in the Russian River Valley, the ones hidden behind locked gates, vineyard foliage and lush landscaping. With its rough-hewn stucco exterior, three-level “pinwheel” roof and walls of glass, the Amador house is front and center, for all to appreciate.
The house hugs, seemingly precariously, the edge of a winding country road, allowing passersby to take in the grandeur of its modern-Tuscan architecture. When darkness falls, the home literally glows, offering a peek at its sparkling interior through myriad windows — so many of them the owners lost count.
Guests enter the home through 300-year-old carved wooden doors from Guadalajara, Mexico, a gift to the couple from Trini’s father. Stepping though the foyer into the great room, they’re greeted by a sigh-inducing view of the Amadors’ Pinot Noir vineyard snuggled against the Russian River.
“The vineyard is the star,” Lisa said, as it can be seen from most windows and is the source of the family’s Gracianna Winery wines, which can be sampled at the separate tasting room on the 3-acre site. 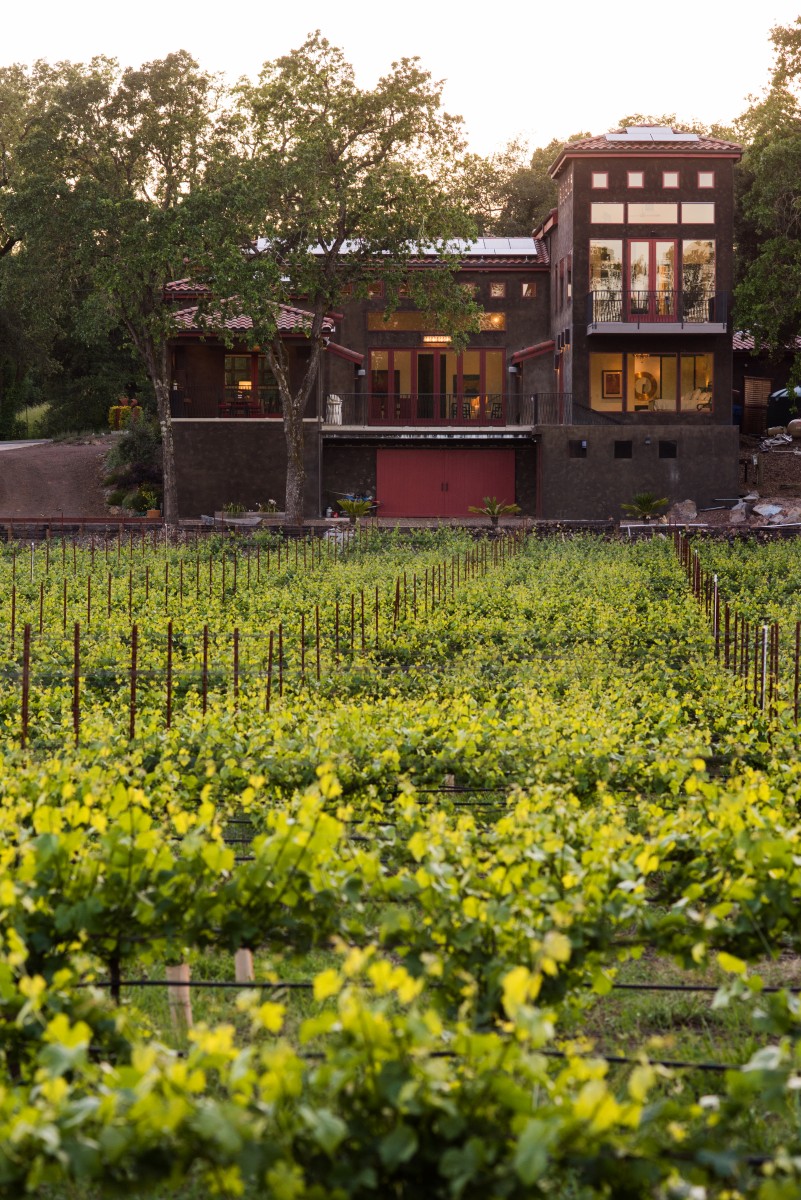
The Amadors bought the property in 2006, first planting the vineyard, then putting up the tasting room with guest quarters above, and finally building the home. But they had been mentally designing it for 17 years before moving there in June 2014.
“I pinch myself every day,” said Lisa, a health care executive in Santa Rosa. “We are the epitome of dream-chasers and we worked very hard to get here.”
The couple knew from the beginning they wanted a U-shaped home, and when they started working with their architect, John Pflueger of Sonoma, he got an earful of their predetermined desires.
It was Pflueger’s expertise, though, that put a 2,500-square-foot storage area beneath the villa, creating a platform that puts the home above the flood plain. He also used the golden mean for the central living area, allowing for the same proportions for length to width to height, an inspiration drawn from the Renaissance and Tuscan design.
One arm of the U is the kitchen area, with its 6-by-6-foot window over the sink, positioned to focus on a 100-year-place old oak tree. At the center is a Carrera marble island with built-in Dacor cooktop, with the marble drifting from the top to cover the sides. “We wanted it to look like a solid block of marble,” Lisa explained.
The kitchen opens to a dining porch with a built-in, wood-burning fireplace that can also be used for cooking, and a thick slab table they made themselves from salvaged wood.
They found 140 feet of wrought-iron railing on Craigslist that was used on the porch and surrounds the courtyard, powdercoated in black. The porch is one of the special places in the home, and where the Amadors frequently entertain and take in the expansive vineyard view, which includes their neighbors’ vines.
The home’s central area, with its 23-foot-high ceilings, is anchored by a massive dining table surrounded by 10 imposing red upholstered chairs.
“We both love red,” Lisa said of the accent color that pops up throughout the house, where interior walls are painted entirely in a soft, creamy white (Behr Ultra 9850).
At each end of the great room are seating areas, with rugs Trini, who travels extensively as a marketing consultant, purchased in Pakistan. The cream-colored, polished limestone floor tiles are from Turkey and extend outside the glass bifold doors and onto the courtyard at the center of the U.
The couple served as the general contractors, hiring all the subcontractors themselves and choosing the finishing materials throughout the home. There is a Sonos sound system and the house is solar-powered. The flooring in the living quarters is dark-stained oak, and Carrera marble was again the go-to for the master bath. The Amadors found solid-wood doors at a salvage yard that were once used in a bank.
The second wing of the U is two-story, with the master bedroom and guest room downstairs; the Amadors share a CEO-sized office on the upper level. It has a long, wide table, with a chair for each of them on either side, facing one another in a style aptly called a partners desk. Hanging from the ceiling in the multiwindowed room is their muse, Pegasus.
In the master bedroom hangs a French chandelier bought in England and stored for years, waiting for this dream home to become their reality.
“We are so grateful,” Lisa said, going on to explain that the square, lightrimmed windows that circle the entire home below the roofline are a symbol of the gift they give to each other just by being together.
“We have so much to be thankful for.”
Photography by Rebecca Chotkowski.


