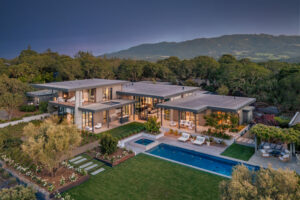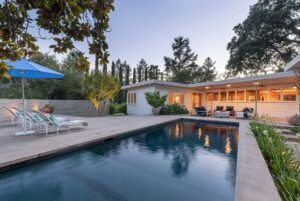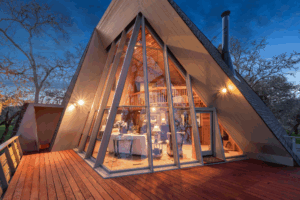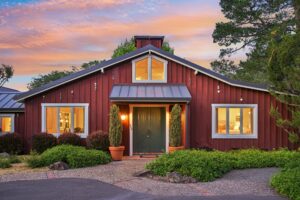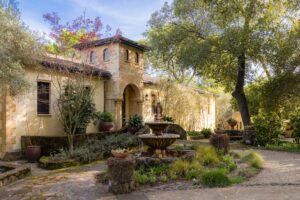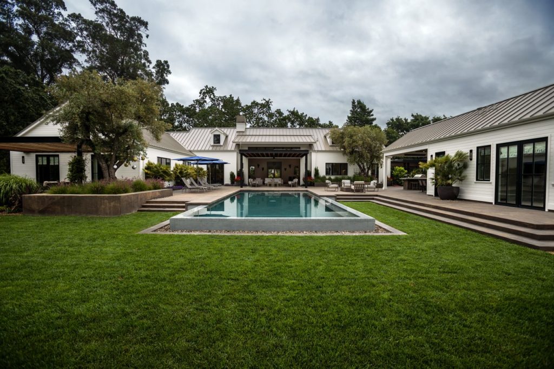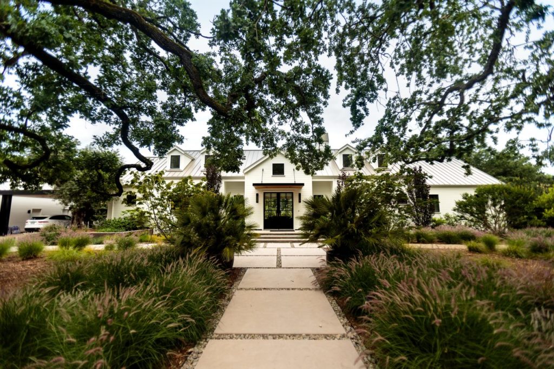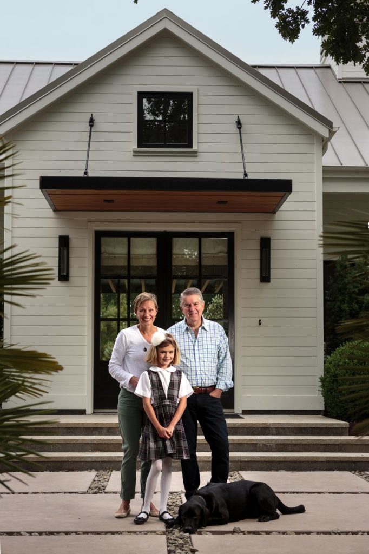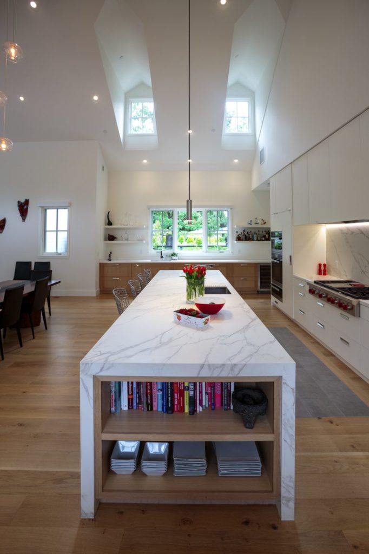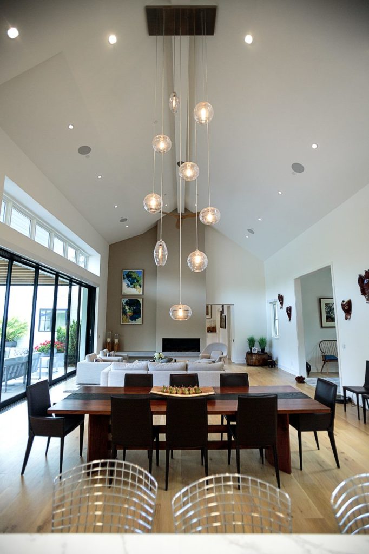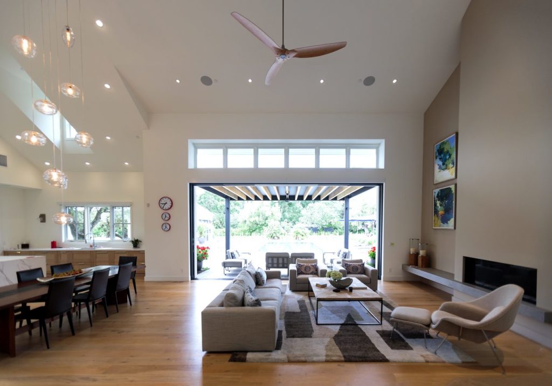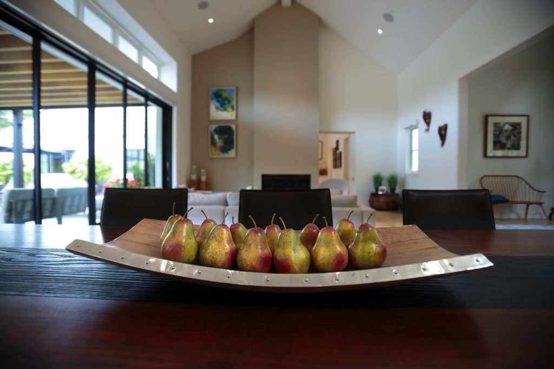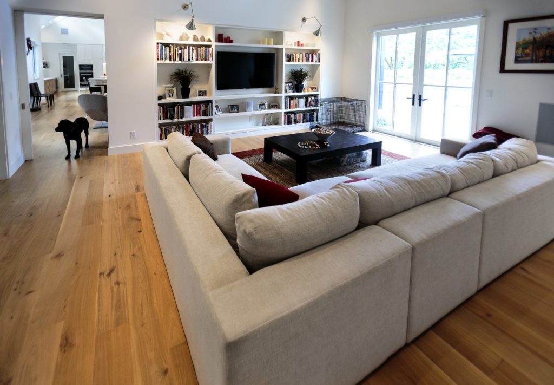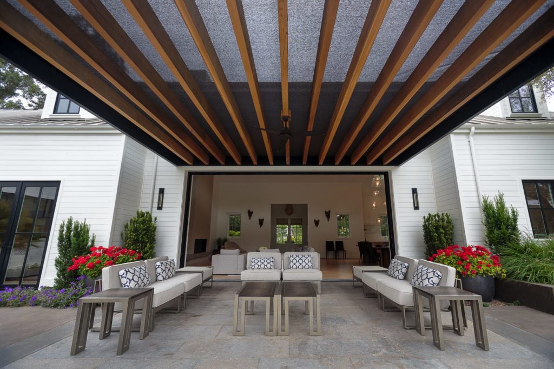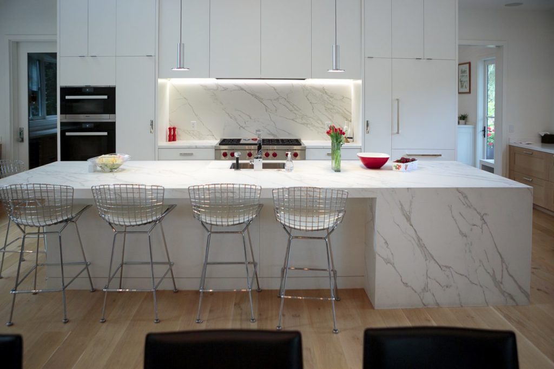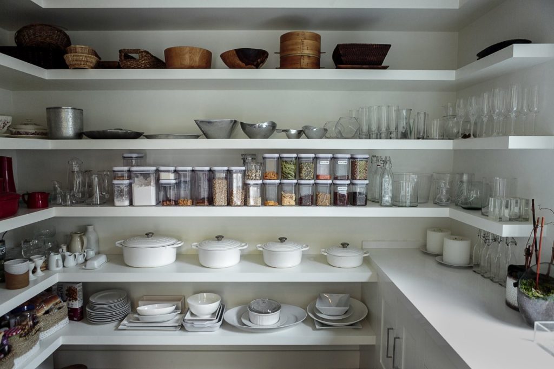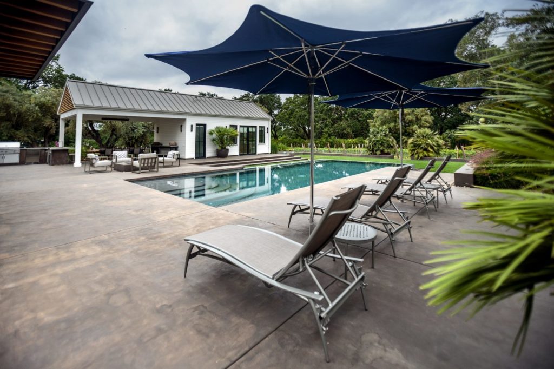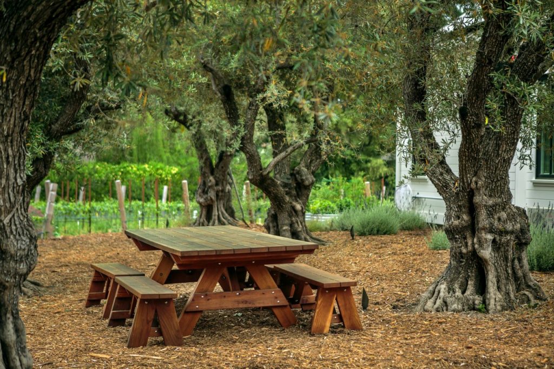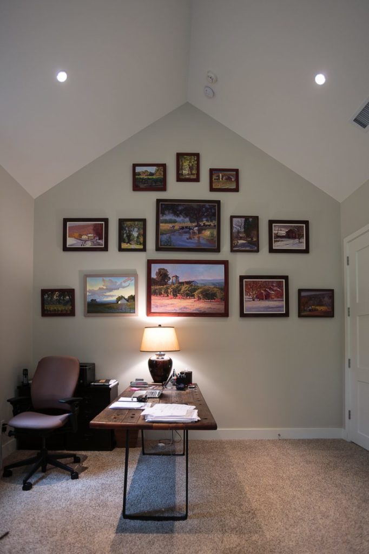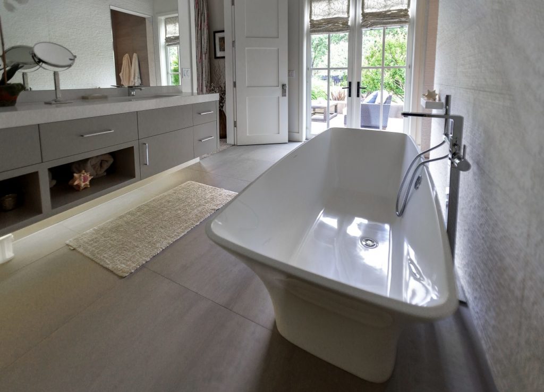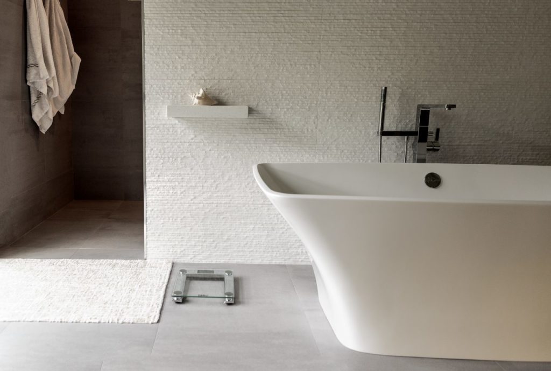Memories of sweltering summers in Manhattan slowly fade as Simon and Heidi Williams slip into their Sonoma lifestyle, sitting out by a pool surrounded by a Pinot Noir vineyard and ancient olive trees.
They left Greenwich Village behind because they wanted their daughter Gemma to grow up in a small community where she could enjoy a rural life and ride her bike to school. Sonoma beckoned, and four years ago they moved into what was once the 2009 HGTV Dream Home, a mock Victorian that didn’t quite suit their style. So when Simon saw the perfect property near downtown Sonoma hit the market, they scooped it up, eventually razing a 1930s four-room cottage near famous wineries to make way for the one-story abode taking shape in their imaginations.
They chose George Bevan, an architect whose reputation for luxury-living homes is fast rising. Bevan+Associates, his Sonoma architectural studio, has seven new constructions and a remodel currently in the works.
Bevan designed a 3,300-square-foot modern farmhouse featuring a massive great room with a 21-foot-high ceiling and a wall-width Fleetwood door that completely opens the living area to the outdoors. High dormer windows wash the mostly white room with even more light. The kitchen at one end is defined by an island so substantial Heidi admits they once danced on it. “Only for a few minutes,” she laughs. It’s the touchstone of the family and where Gemma loves doing her third-grade homework. The Dornbracht Maro faucet at its center is one of the couple’s favorite finishes.
Fronting the island is a walnut dining table made by Simon’s son Johnny Williams. Above it hangs the focal point of the room, a stunning hand-blown sculpted glass chandelier designed by John Pomp.
The L-shaped main house has a private wing with a family room and three bedrooms. Gemma’s room is decked out in pink and includes her only request upon moving into the home, a hanging bubble chair. The master suitebath opens to a private patio, and is pristinely tiled in Zen-like gray and white with a freestanding tub. There are two windows in the shower. “This is my favorite room in the house,” Heidi says.
Simon believes one of the best decisions they made was doing the home construction, by Landers Curry, Inc., and the landscaping, by Magrane Associates, simultaneously. The family moved in a year and a half ago and the grounds are already lush and maturing. The Riptide infinity pool is flanked by a guest suite and changing room. There’s an outdoor kitchen, gas fire pit surrounded by chairs and additional outside seating areas with Tuuci umbrellas. Under the 160-year-old transplanted olive trees sits an old-fashioned picnic table custom-made of reclaimed redwood.
“We are both keen on Pinot Noir,” Simon says, and he can hardly wait for their first harvest next year. Meanwhile they rely on the stash in the 800-bottle capacity wine room off the kitchen. Heidi can’t get over the floating-shelved pantry, where she keeps among other things her collection of Nambé ware and her late aunt’s Wedgewood Old Vine china she’s had for 30 years. “I have had bedrooms smaller than this,” she says, thrilled to be living in a home so different from their urban past.
Simon is the CEO of SterlingBrands, a branding strategy and design firm he founded, with offices in New York and San Francisco. Heidi, a marketing expert, also works for the company, although these days it’s only part time from her home office. Simon still goes to New York frequently and sometimes Heidi and Gemma join him. Much as they appreciate that their little girl is growing up in the country, they are proud that she easily adapts to the Big Apple. “She can read a subway map and likes us to let her hail the cabs when we’re there,” Heidi says.
Gemma is an 8-year-old who already understands the meaning of “the best of both worlds.”


