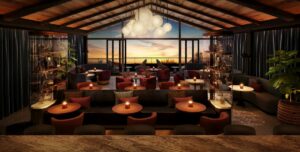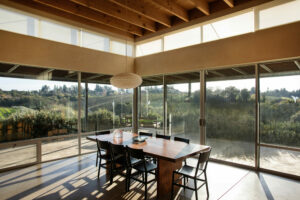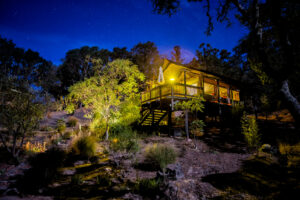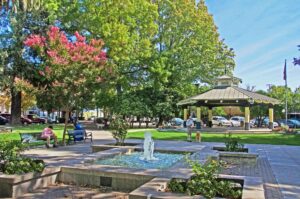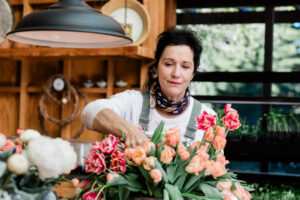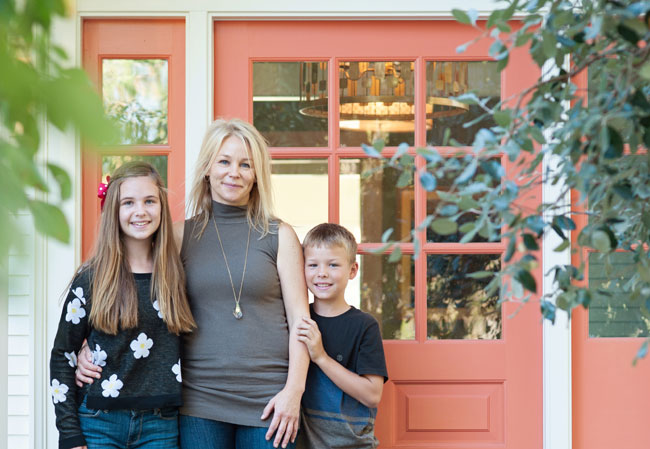When Selma Blanusa purchased a 93-year-old house on the rural edge of Sonoma’s east side, she was confident she could mesh its olden-day beauty with some contemporary splash. Blanusa’s renovation skills are chiseled – this is her 16th redo and the second time she’s revived an aged home. All the others were in the rainy Northwest, where she once worked for Microsoft and began investing in real estate.
This is Blanusa’s first renovation in Sonoma, the home where she and her children, Annika, 13, and Gavin, 11, live, and where she wants to be rooted for a long, long time. So along with bringing all the pipes and wires that ran on the outside of the house up to indoor code, she infused their roost with window seats, wainscoting and marble.
“I honored the old character and then lit it up with fun, colorful, unique features,” Blanusa says, including contemporary ceiling fixtures she collected from around the world on business trips. She kept all the original windows, wood flooring, plaster and hardware, and stayed with the same floor plan while restoring everything to like-new splendor. She and her team fixed windows cut into the walls with no structural headers, and found and reused white pickets from an original fence that had been covered over with plywood. They even discovered honeybee combs inside old walls.
The only room substantially changed from its original feel is the kitchen, which was last remodeled in the 1960s, with confining built-ins everywhere and a massive stove hood. Blanusa opened it all up, making a bright, airy heart of the home with painted, Shaker-style, wall-hung cabinets, a stovetop with a downdraft vent, recessed stainless-steel appliances, and a large farmhouse table with upholstered chairs.
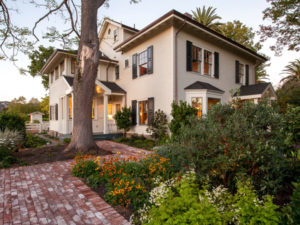
She put together a Sonoma-centric professional team, working with architect Robert Baumann, Chris Grippi of Horizon builders, and landscape architect Penney Magrane, who’s also a neighbor. Many of the people who worked on the home live in or near the town of Sonoma. “I take a lot of pride in trying to use Sonoma trades first,” Baumann says, “It makes it feel like a community house.”
Wanting to know who was there before her, Blanusa scoured records to learn that hers is only the fourth family to reside in the 3,200-square-foot home, surrounded by nearly five acres. At that, it was the first house built on her very long block. After moving in two years ago, she uncovered a historical surprise – after tearing siding off an old barn at the back of the property, she found a redwood stick-frame structure with scraps of wallpaper and other clues, and realized it was once a home. Built in 1863, it was inhabited by Oliver B. Shaw, his wife and three children.
“We have to decide how to honor this home and make it work for our little family,” Blanusa says, eager to preserve her private window into history while exploring a functional use.
The property also has a large stable she plans to revive to house a horse or two. A new garage/gym building is almost finished, with a sunshine-yellow entry and reclaimed garage doors. Its top floor will be a homework and hangout room, and a place for Annika to apply her sewing and clothing design skills. Right now the kids have desks and workspace in what will revert to being the fourth bedroom in the main house. Blanusa hopes to use the fourth bedroom to host an exchange student. She was an exchange student herself during college and studied in Japan, a positive and life-altering experience that led to her love of travel.
Blanusa began her career at Microsoft in 1990 as the head of international systems. She was employee number 2,900 and got to travel the world.
“We worked really, really hard but we were totally taken care of,” she recalls. “It was an incredible opportunity to not only build a nest egg, but to be part of the company’s history. But I did come to the realization that, while putting so much into work for so long makes you financially well off, you’re devoid of things that have a lasting impact on the heart.”
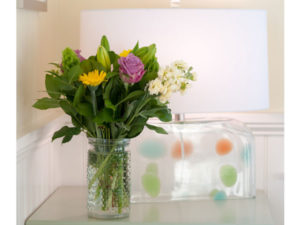
Blanusa grew up in Oregon, the youngest of eight children and with deep love of family. When her older brother died of a brain tumor in his 40s, it rocked her.
“He was totally focused on his family, and I was all about work,” says Blanusa, then unmarried and in her 30s. “I took a turn in a completely opposite direction.”
Her brother died in March 1998 and she quit Microsoft in April, where by then there were 29,000 employees. “Microsoft was not my family,” she says now.
In the early 1990s, Blanusa read the book, “Housewise: The Smart Woman’s Guide to Buying and Renewing Real Estate for Profit,” by Suzanne Brangham, who, as it turns out, also lives in Sonoma. Blanusa started buying a house or so a year, remodeling and then renting them. When she left Microsoft, she took on her largest project ever, a 5,600-square-foot Queen Anne 1906 landmark home in Seattle, every square inch of which she brought back to historical accuracy.
“That house was going to be the nest for my family,” she says, and while she was working on it she met and married her husband, Bob, and they had their first child. Putting a baby in a car seat where it rains nine months of the year quickly became unbearable, and they started scouting for a new location.
“When you can live anywhere in the world, you spend a lot of time thinking about what you want. And this is it, this is the place,” she says of their move to Wine Country.
They lived for a few months in a Napa rental, with frequent trips to Sonoma, before deciding, “Napa didn’t have the character, the heart, that Sonoma has,” she says. They bought a new home in a development where, after several years, they started to feel “a bit squished.” Around that time their marriage struggled, too, and when Blanusa purchased the farmhouse, she was again single. Bob lives in a home so close, she says, that “my kids can tootle out to the back fence, climb over, and get to their dad’s house” – another reason she loves her home.
The only architectural change she made was to add multiple bay windows for increased light and to allow for the cozy window seats, which she even put in the very large attic that she finished and carpeted in a multicolored kaleidoscope print. She used blue, yellow and green as the jump-off point for the palette of the house.
As an accounting major who dreamed about art, Blanusa is active in the Sonoma arts community and has decorated the home with pieces she collected at Sonoma Valley Museum of Art’s “Wet Paint” fundraiser and at the Sonoma Plein Air art festival, as well as with pieces from her travels.
The main house is finished. Work continues on the garage and the stable is up next, as Blanusa ponders what to do with the remains of the 1800s house in back. By next summer there will be a pool, and while her home’s immediate surroundings are charmingly planted, there is much landscaping left to do.
“I’ve made this to last for the next 100 years,” she says. “My kids can come home from college to this home, and eventually bring their families.”


