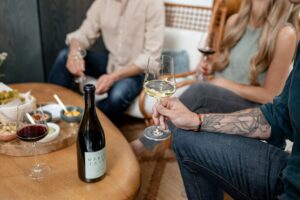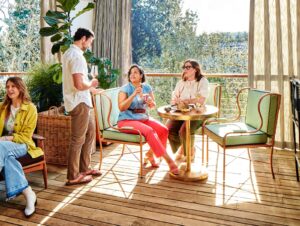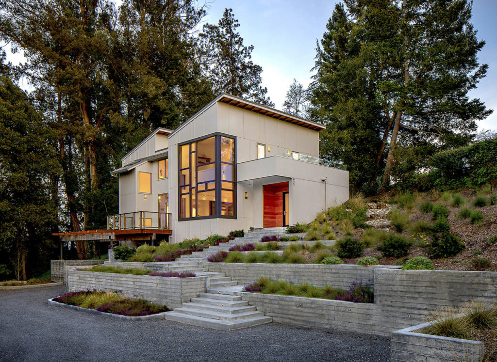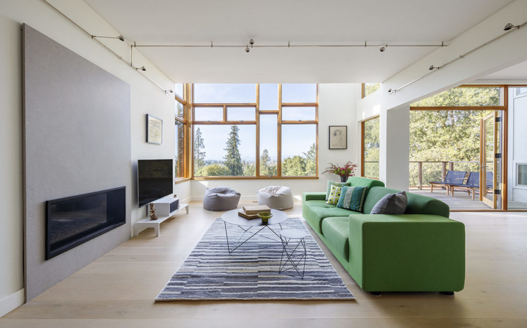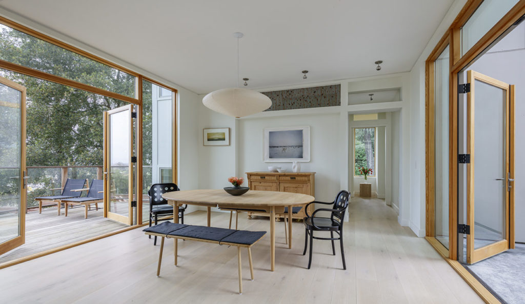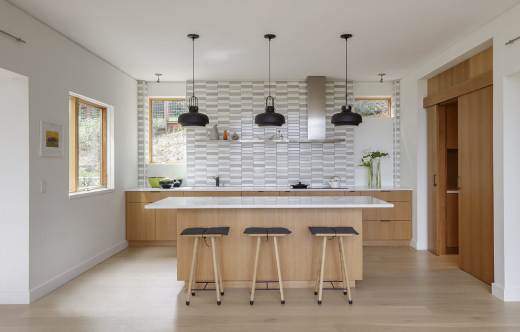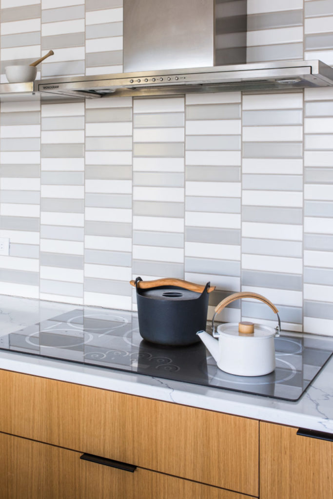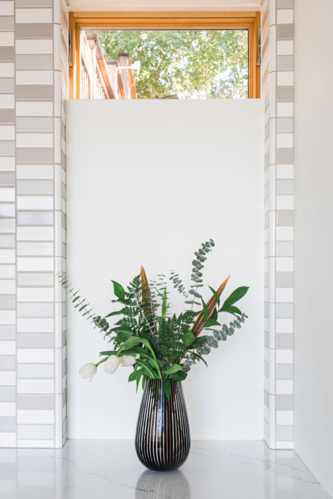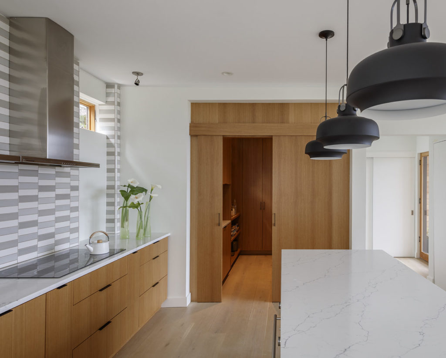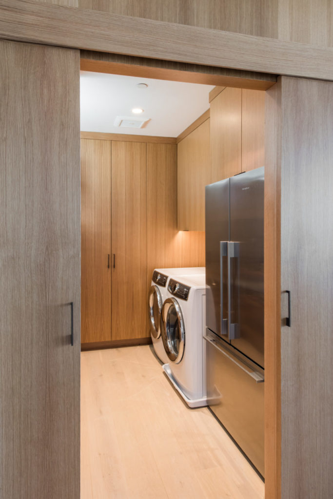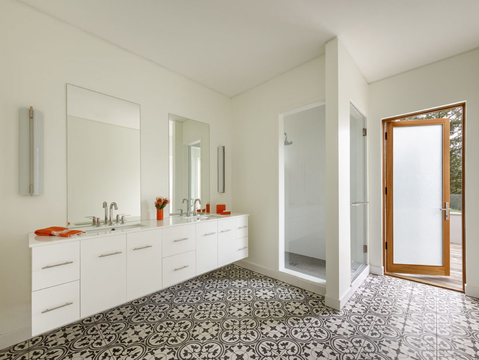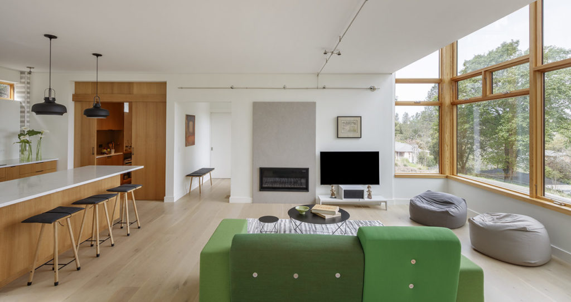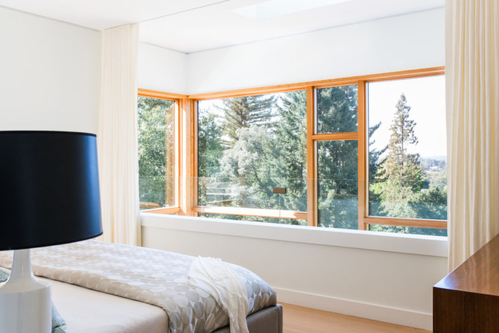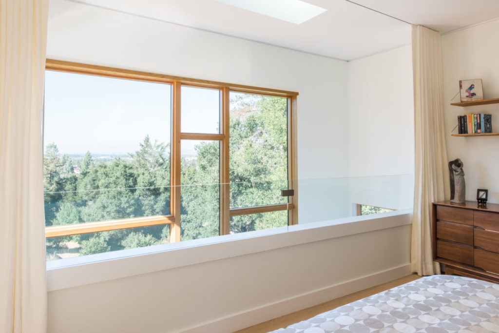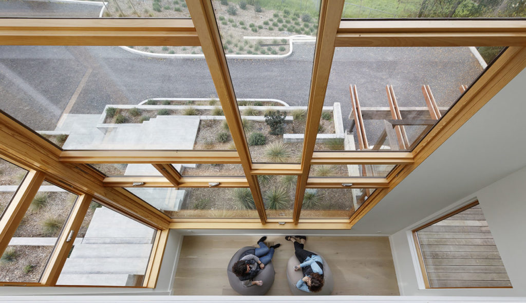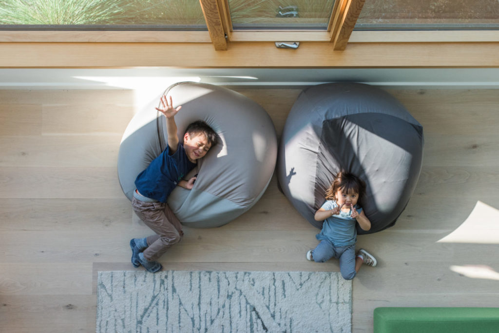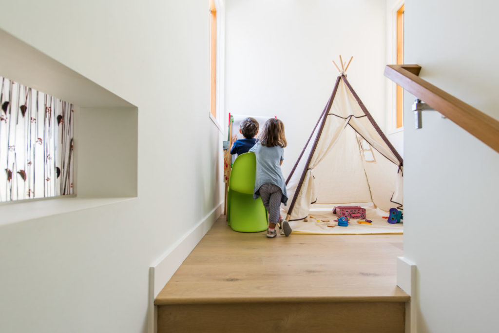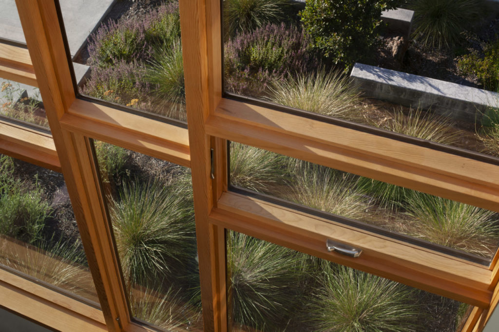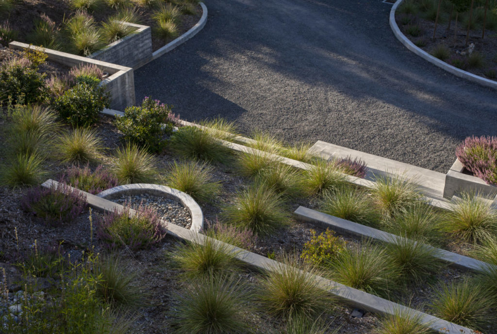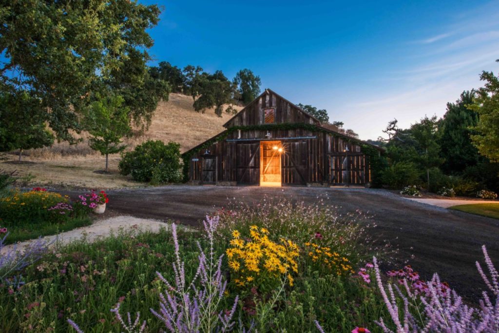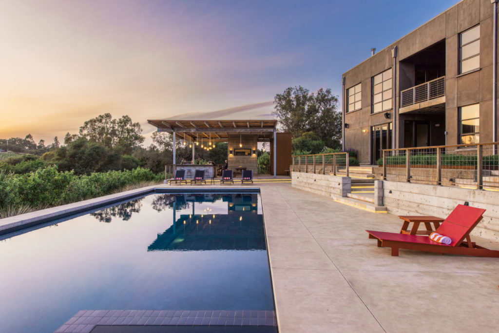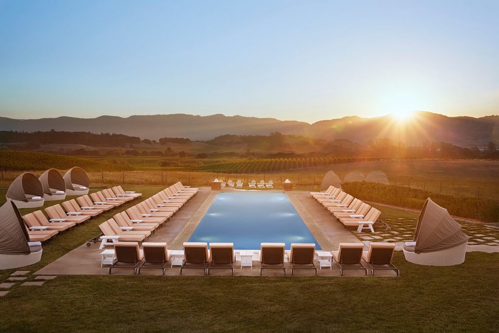Turn off a quiet street in an older residential neighborhood in Sebastopol brings you upon a hillside home of towering freshness, as emblematic of the future as the young family that built it.
A 16-light window fronts both floors of the 2,250-square-foot contemporary home, highlighting an expansive view. Inside, the white walls and high ceilings shimmer with the reflection of the sky. “I like this house so much,” says Juna, 6, holding his favorite Lego helicopter and beaming with pride as his little sister, Runi, 2, jumps up and down in joyful agreement. This is clearly a happy home.
Their parents, Stephen and Wina Leander, have accomplished the seemingly impossible, creating a home with airy sophistication that’s also family-friendly. The monochromatic decor of white and a medley of grays has a pop of fun in the great room: a bright-green free-form sofa. Two leather beanbag chairs sit in front of a low-hanging flat-screen television. Beside it a thin sheet of quietly elegant gray marble surrounds a gas fireplace. Stephen recalls that getting it to hang properly turned out to be an unexpected challenge.
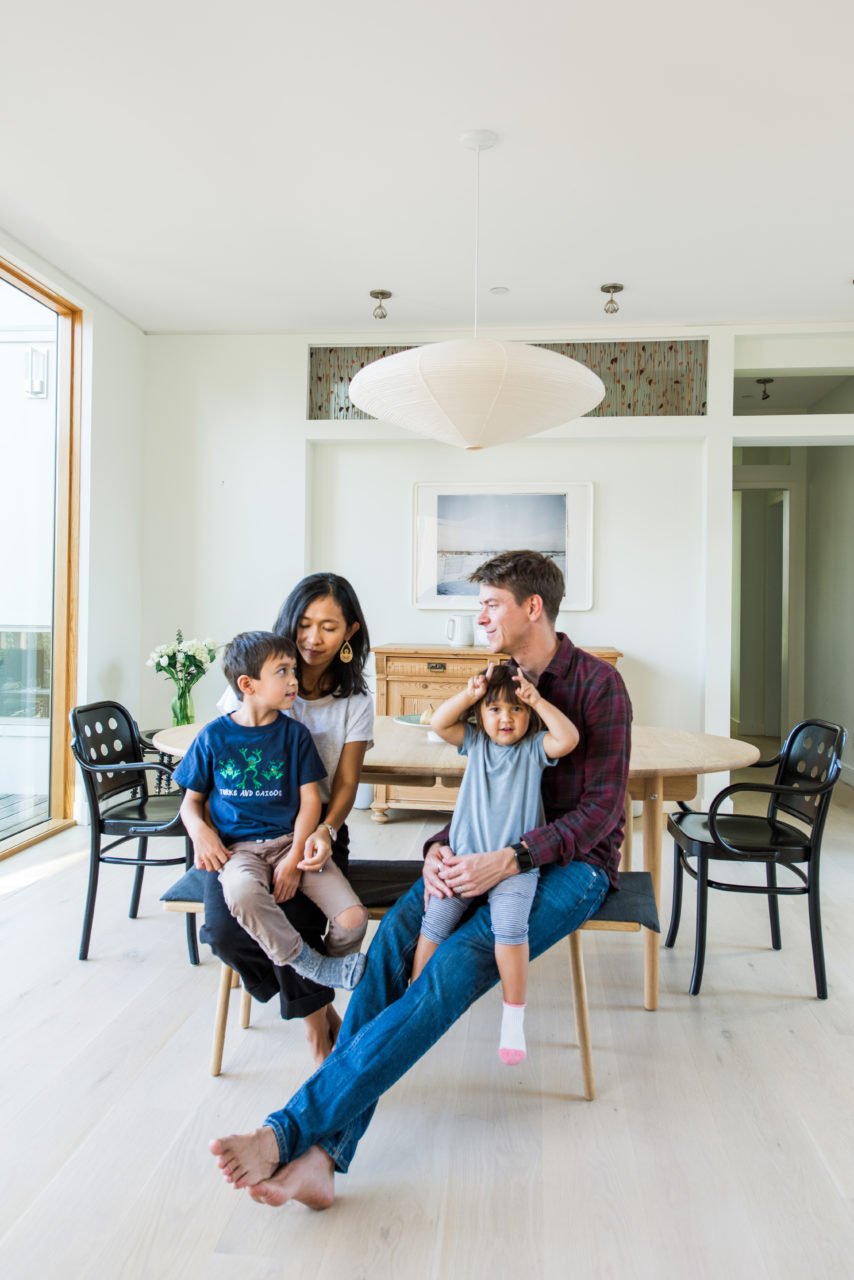
On the deep landing between the two flights of stairs that lead to the upper level sits a child-size tepee outfitted with a toy telescope for peering out the mid-flight window. Encountering it there is as wonderful as it must be to play inside. When the children are older, it will be replaced with a daybed.
In 2008 Stephen, a California native, took a two-year teaching assignment in Indonesia, where he met Wina, who was teaching English to adults in her native land. When Stephen returned to America to finish his degree in social work at Wheelock College in Massachusetts, he and Wina knew they couldn’t live without each other. She moved, too.
They were married in 2011 and had their wedding reception at the Carneros Resort. After enduring New England’s “snowiest winter in 150 years” in 2015 they knew their long-term plan to return to California needed to happen quickly. They had bought their Sebastopol land in 2014, and it was time to call Amy Alper, the Sonoma-based architect they admired because she was on the team that designed the Carneros Resort. “We interviewed her and liked her so much we never even called anyone else. She was with us from beginning to end — and beyond,” says Stephen. The couple now consider her a friend.
Sawyer Construction built the home, which was a challenge to design and build because of the steep grade of the one-third-acre site and restrictions for not blocking the neighbor’s view. The drought-friendly, understated landscape design is by Merge Studio, and Rochelle Silberman Designs did the interiors.
The Leander family moved in in February 2017, and will be hosting Thanksgiving dinner in their new home for the second time.
The family eats fresh-cooked, mostly vegetarian meals, and they use the kitchen constantly. “With two little kids you don’t get out a lot,” Wina says. Their sleek, PentalQuartz island gives them ample space, and the GE Monogram cooktop is set into the countertop behind it. The other appliances, along with the washer/dryer, are hidden in a pantry-like room off to the side, contributing to the serene feel of the open kitchen.
Off the great room’s dining area, a massive deck flanks the front of the home and is frequently used for outside relaxation. In the rear there is a secluded courtyard, where their first lemongrass is blooming, and above it there’s a small lawn area and a play set for Juna and Runi.
The Leander family moved in in February 2017, and will be hosting Thanksgiving dinner in their new home for the second time.
The family eats fresh-cooked, mostly vegetarian meals, and they use the kitchen constantly. “With two little kids you don’t get out a lot,” Wina says. Their sleek, PentalQuartz island gives them ample space, and the GE Monogram cooktop is set into the countertop behind it. The other appliances, along with the washer/dryer, are hidden in a pantry-like room off to the side, contributing to the serene feel of the open kitchen.
Off the great room’s dining area, a massive deck flanks the front of the home and is frequently used for outside relaxation. In the rear there is a secluded courtyard, where their first lemongrass is blooming, and above it there’s a small lawn area and a play set for Juna and Runi.
A guest room and bath on the first floor transforms into a private suite with the pull of a hallway pocket door. Upstairs, Juna’s bedroom has shelves full of books and a high window where three porcelain elephants peer down at him from their perch. Stephen and Wina’s master has endless views and a private deck. The room is pristine white with pops of blue provided by the bedding and accent tile. The view-graced family room on the upper level holds the electric piano Juna is learning to play and the family’s computer station.
Wina had never seen snow before she moved to Massachusetts, and doesn’t miss it at all. The family is thrilled to be in Sonoma County, and just may live here forever.





