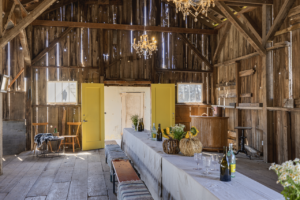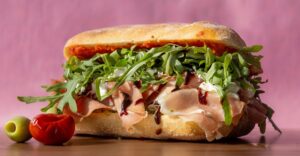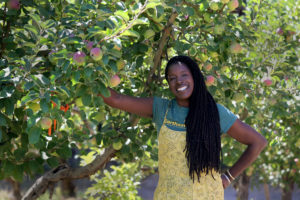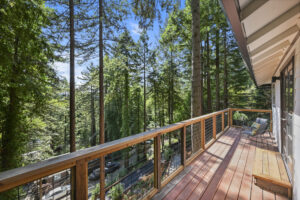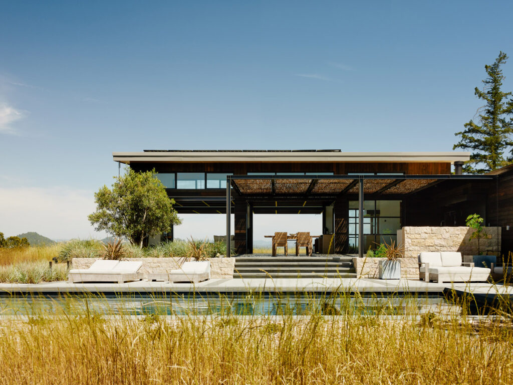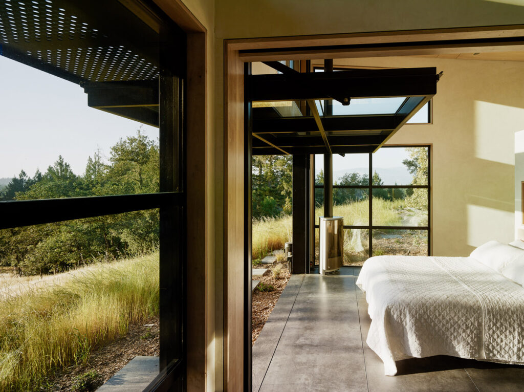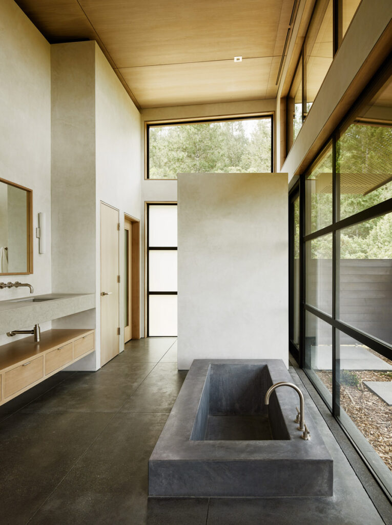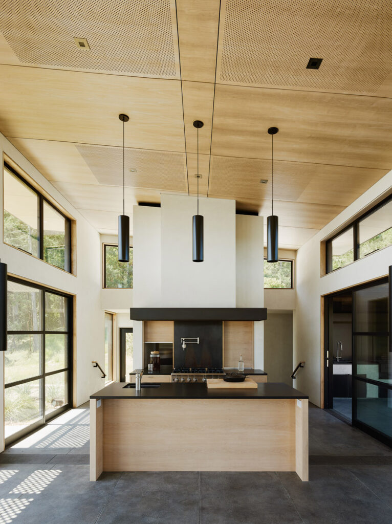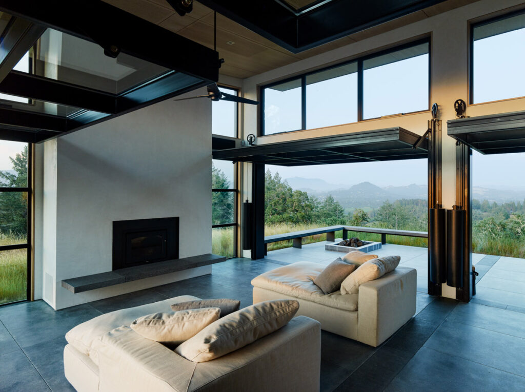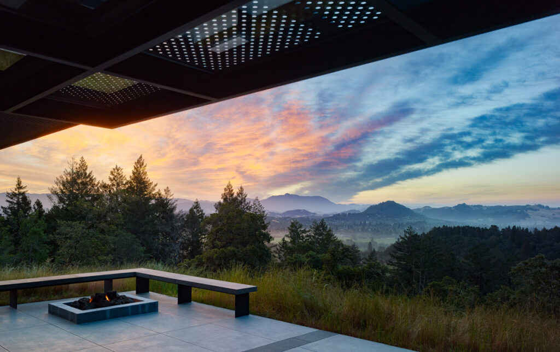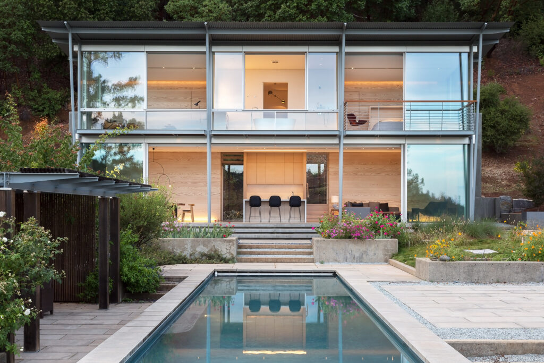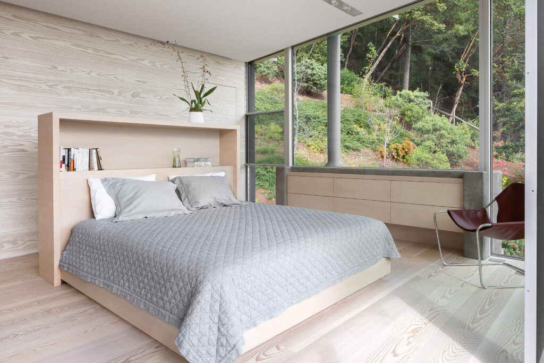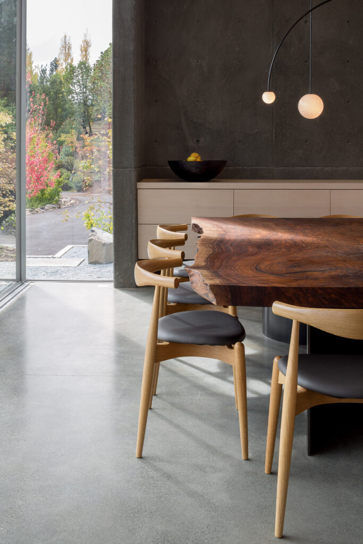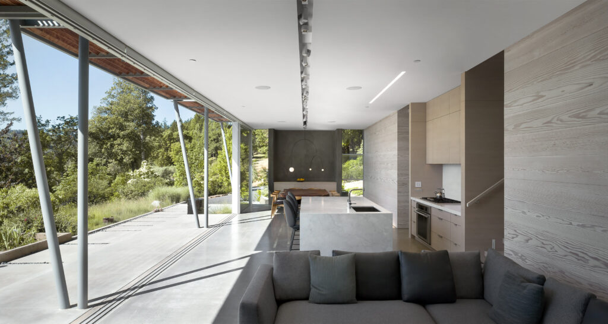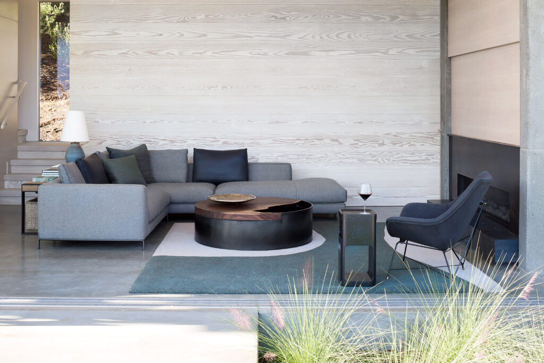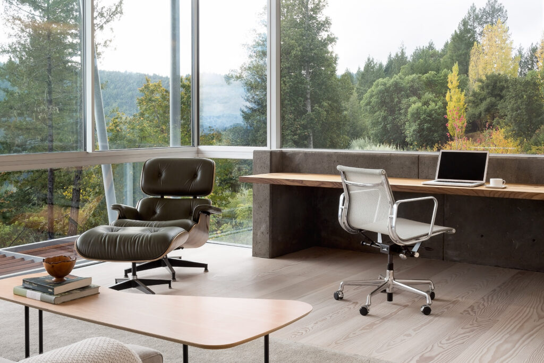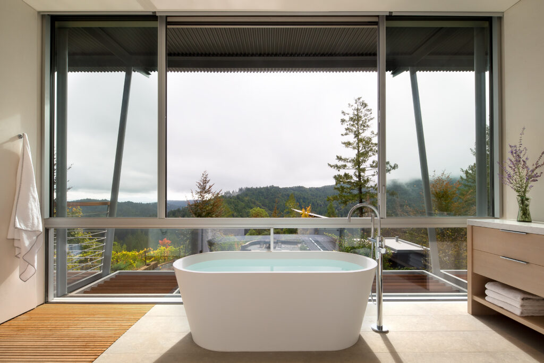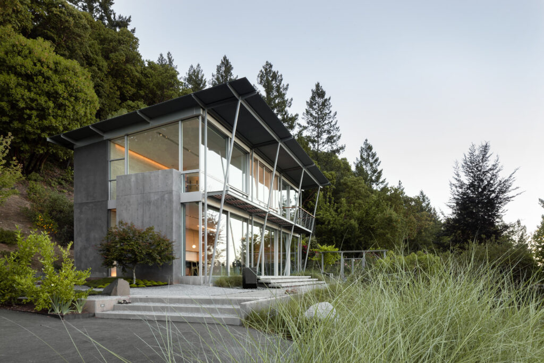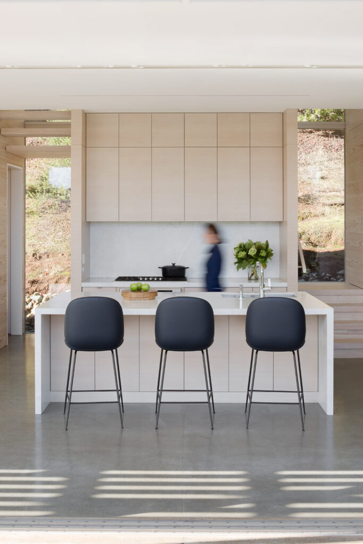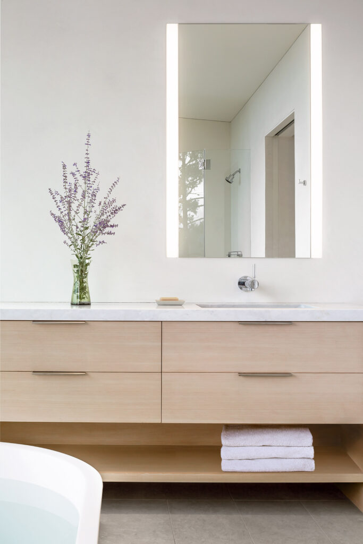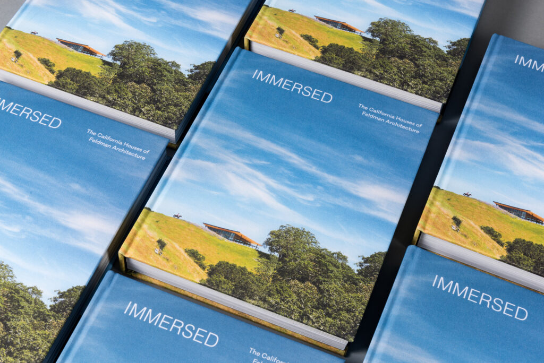After 20 years of designing urban, suburban and rural residences, San Francisco-based Feldman Architecture has released a book showcasing selections from their award-winning body of work.
The book, called Immersed, The California Houses of Feldman Architecture, features two Sonoma County properties — one in Healdsburg and one in Sonoma — that exemplify architect Jonathan Feldman’s light-on-the-land approach and his vision to create site-sensitive homes, which, through the use of local and natural building materials, blend with the surrounding landscape. Other spectacular properties in the book include a Carmel home with a “caterpillar roof” that mimic the hillside in the background and a high-art Santa Cruz surf house cladded in locally-sourced reclaimed lumber.
Feldman and his partners approach new projects as “observers and editors,” taking inspiration from the landscape and what already exists on a property while carefully making additions to the setting without radically changing it. For the Healdsburg home featured in the book, they took design cues from a cabin on the hillside property. The home was then situated to maximize views, while its shape was informed by the surrounding landscape so that the house would blend into the hillside setting.
The Healdsburg home is sleek and modern with black steel elements but, in Feldman’s words, the look is “softened” by bleached walnut ceilings and plaster walls. It makes great use of the indoor-outdoor design trend that is continuing to have a big moment in California. Four massive glass doors on each side of the home roll up warehouse-style, or like garage doors, and transform the home into an open-air pavilion. Concrete floors indoors extend to the outdoors on the terrace, and around the pool and fire pit.
The Sonoma property was conceived as a “garden pavilion” — “a simple and modern shell that directly immerses its inhabitants” in the surroundings, according to Feldman. The homeowners are avid gardeners, so the design was intended to showcase their garden, allowing it to be seen from the indoors through a wall of glass in the front and on the sides of the house. This wall of windows also makes the 2,000-square-foot home feel more expansive. Like the Healdsburg home, this property is modern and sleek but the look is softened by dark slate grays in the concrete and Douglas fir accents.
Click through the above gallery for a look at the two Sonoma County properties.
“Immersed, The California Houses of Feldman Architecture” is available online and a local booksellers. $75, oropublishers.com.



