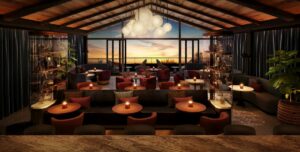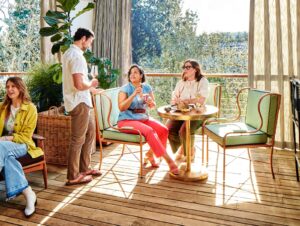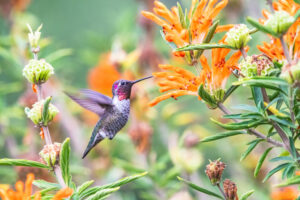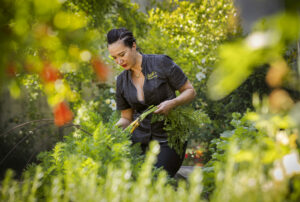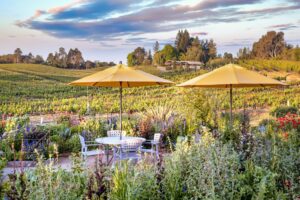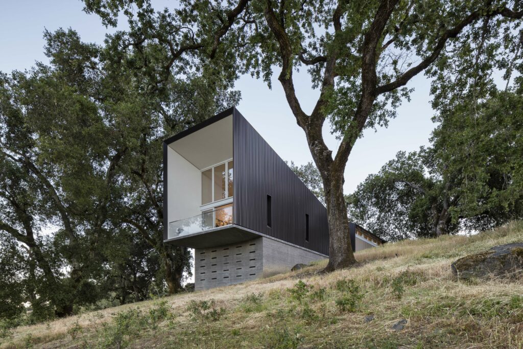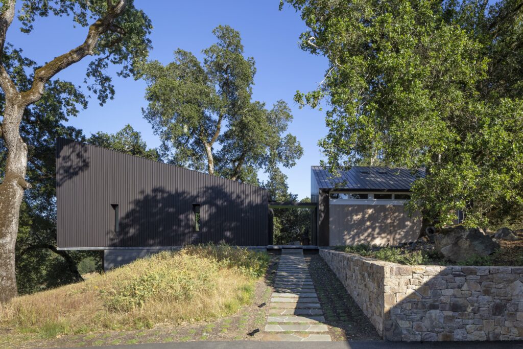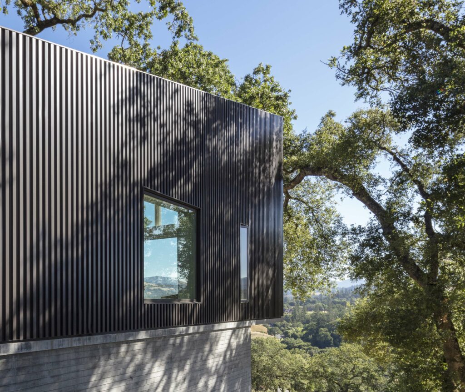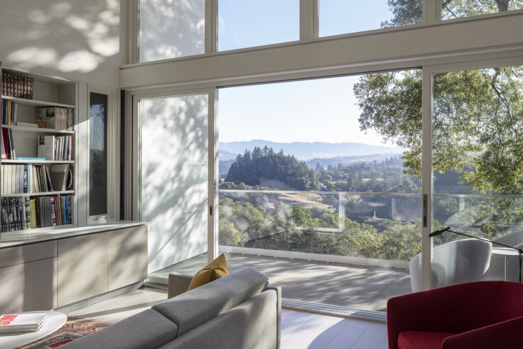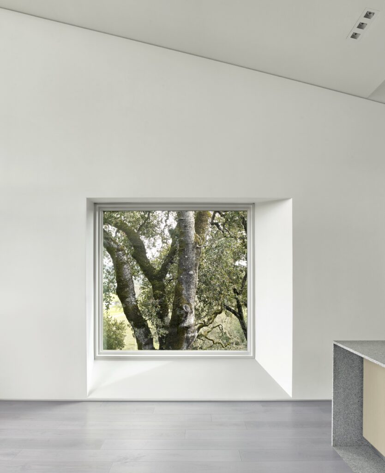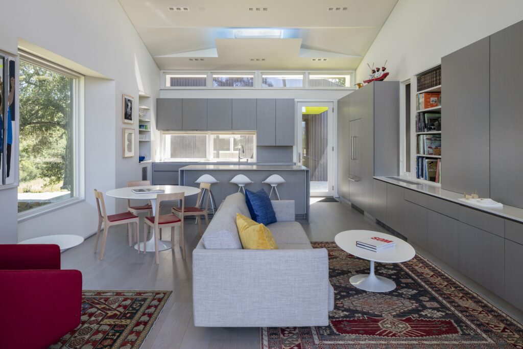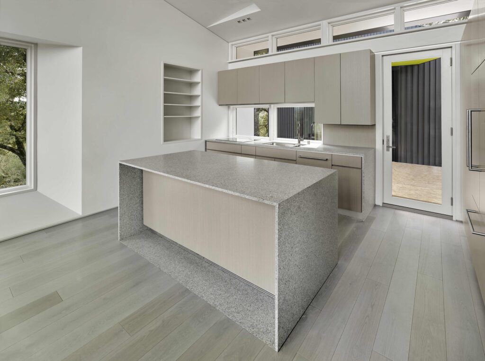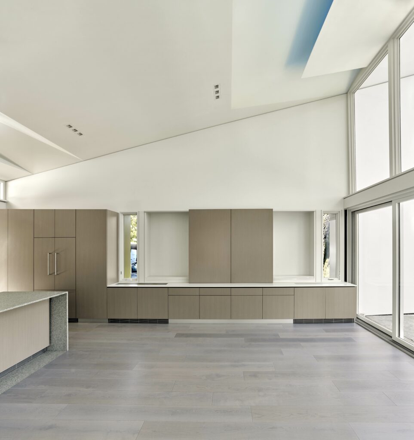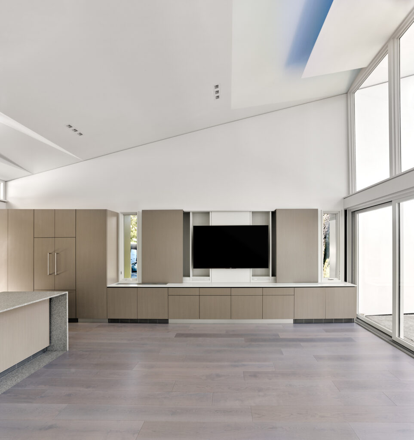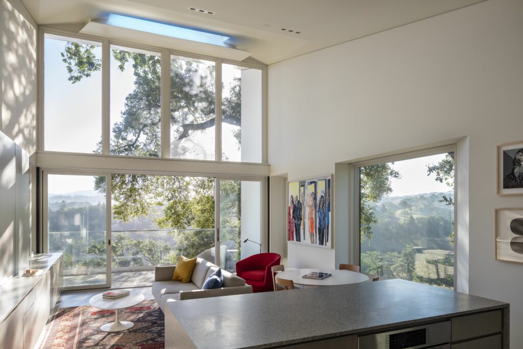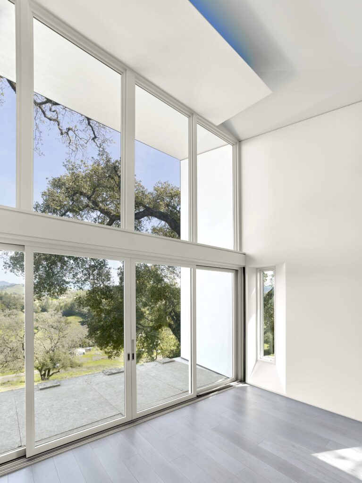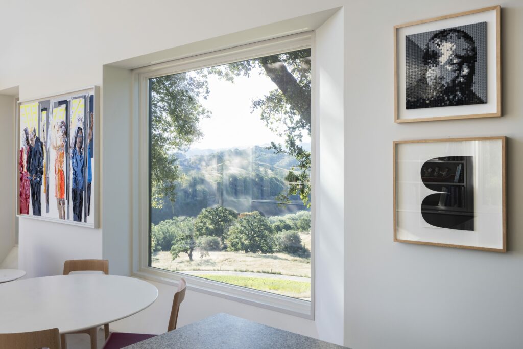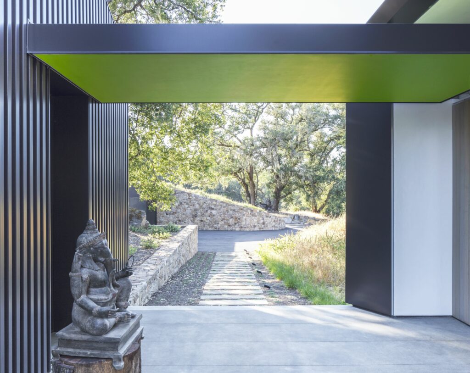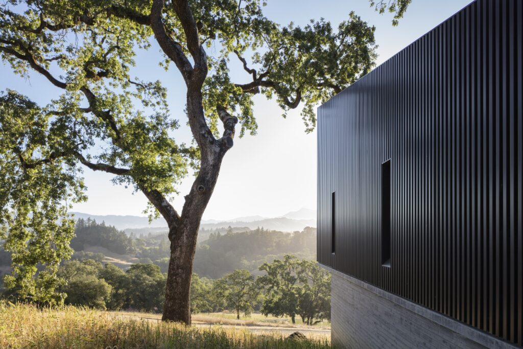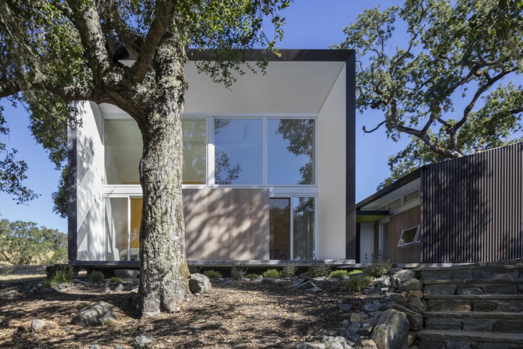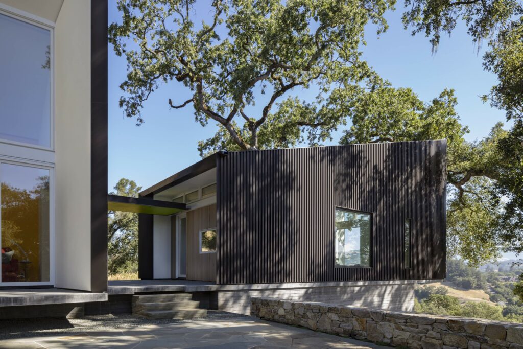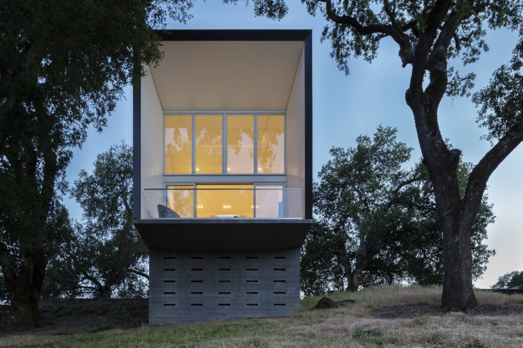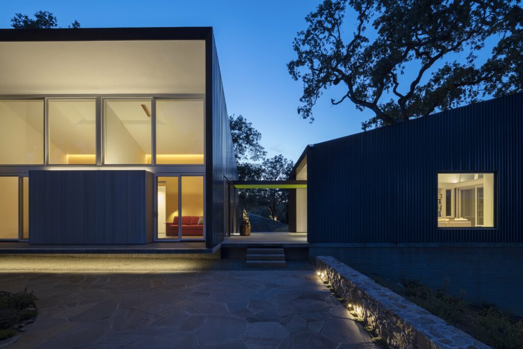When Jan O’Brien and Craig Hartman first set foot on an undeveloped rural plot of land along Chalk Hill Road southeast of Healdsburg, they were initially a bit unsure, though that quickly changed. “There was just a little truck path to the top of the hill, and we came up it and looked back out and thought, ‘Oh my gosh, this is just unbelievable,’” says Hartman. “Whatever the site had in mind, the house was always going to be bold.”
As architects, O’Brien and Hartman could parse both the promise and the particular challenges of the site. Both have been with the firm Skidmore, Owings & Merrill for decades. O’Brien focuses on interior architecture and residential design, while Hartman serves as a senior consulting partner for projects such as Oakland’s Cathedral of Christ the Light, the U.S. Embassy in Beijing, the U.S. Courthouse in Los Angeles, and the International Terminal at San Francisco International Airport. The couple raised two children in Marin while overseeing large-scale projects in San Francisco and China, work that connected with themes of social justice and environmental sustainability.
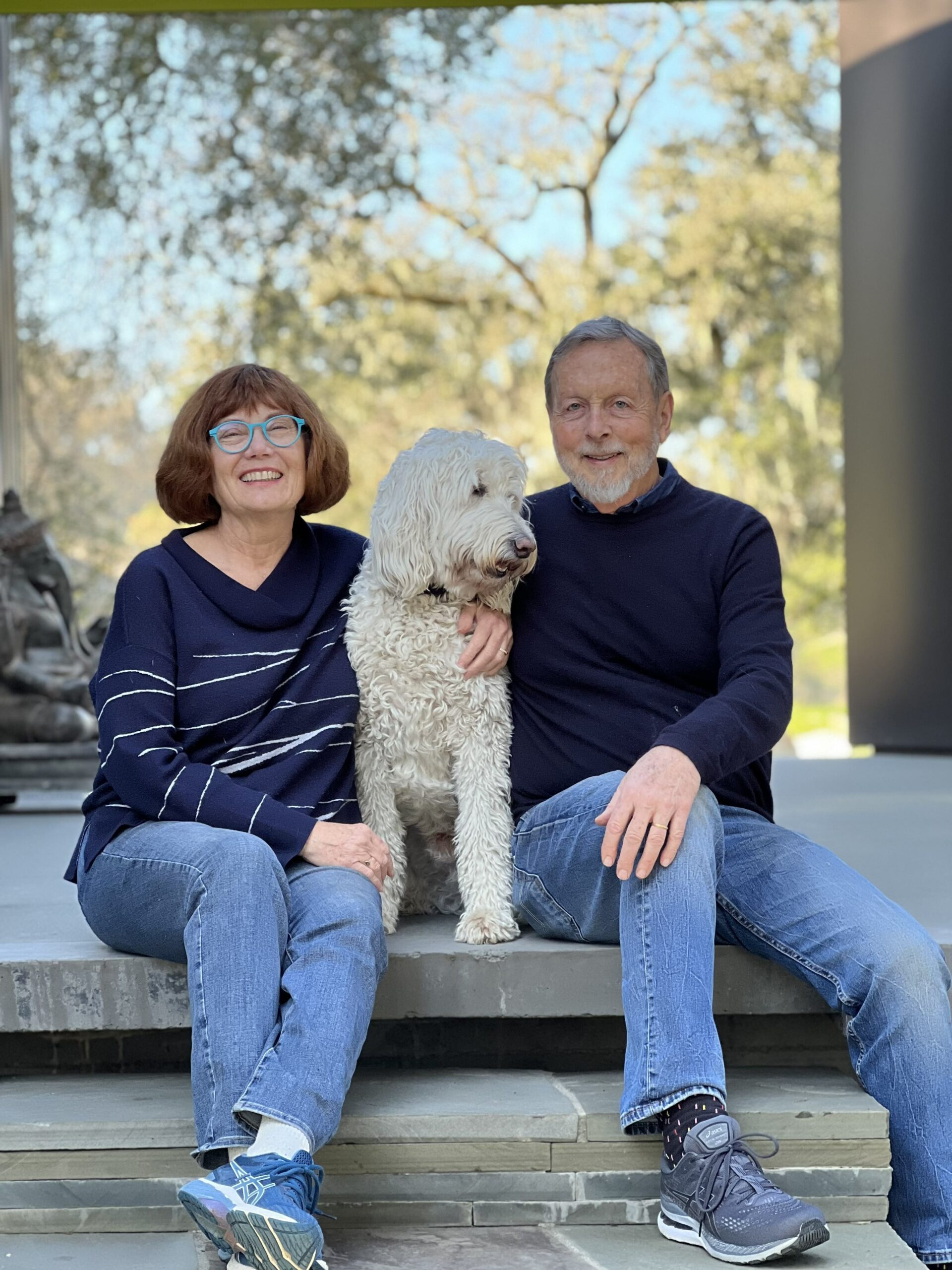
Given the couple’s grounding in green design, it was fitting that Hartman and O’Brien connected so deeply with the rural, rolling landscape of Chalk Hill. “It feels rooted in old Sonoma County,” says O’Brien. “It’s one of the reasons we wanted to be here. This area has agrarian roots; there’s cattle around. Not everything being vineyards is kind of nice.”
The 840-square-foot home the pair designed is nestled tightly in a stand of valley oaks and consists of two separate rectangular pavilions that are connected by an open-air walkway. The decision to split the spaces with a breezeway was meant to engage the couple in their natural surroundings — even on a rainy day, one has to go outside to get from one portion of the home to the other. “We spent a lot of time thinking about that and not leaving too much to chance,” says Hartman. “Though in the end,” adds O’Brien, “the serendipitous things are the things we love — such as when a branch breaks, and it completely changes the view.”
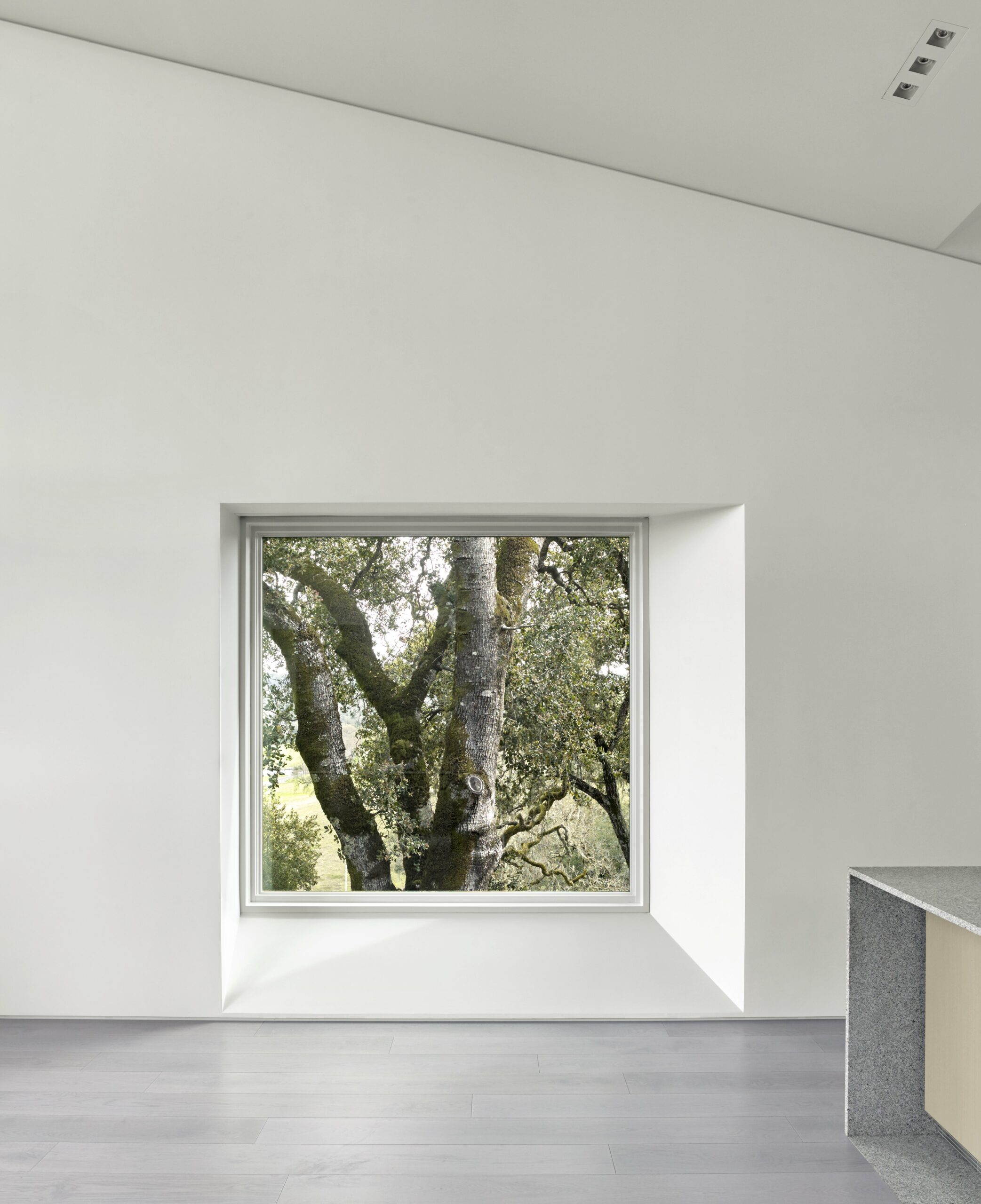
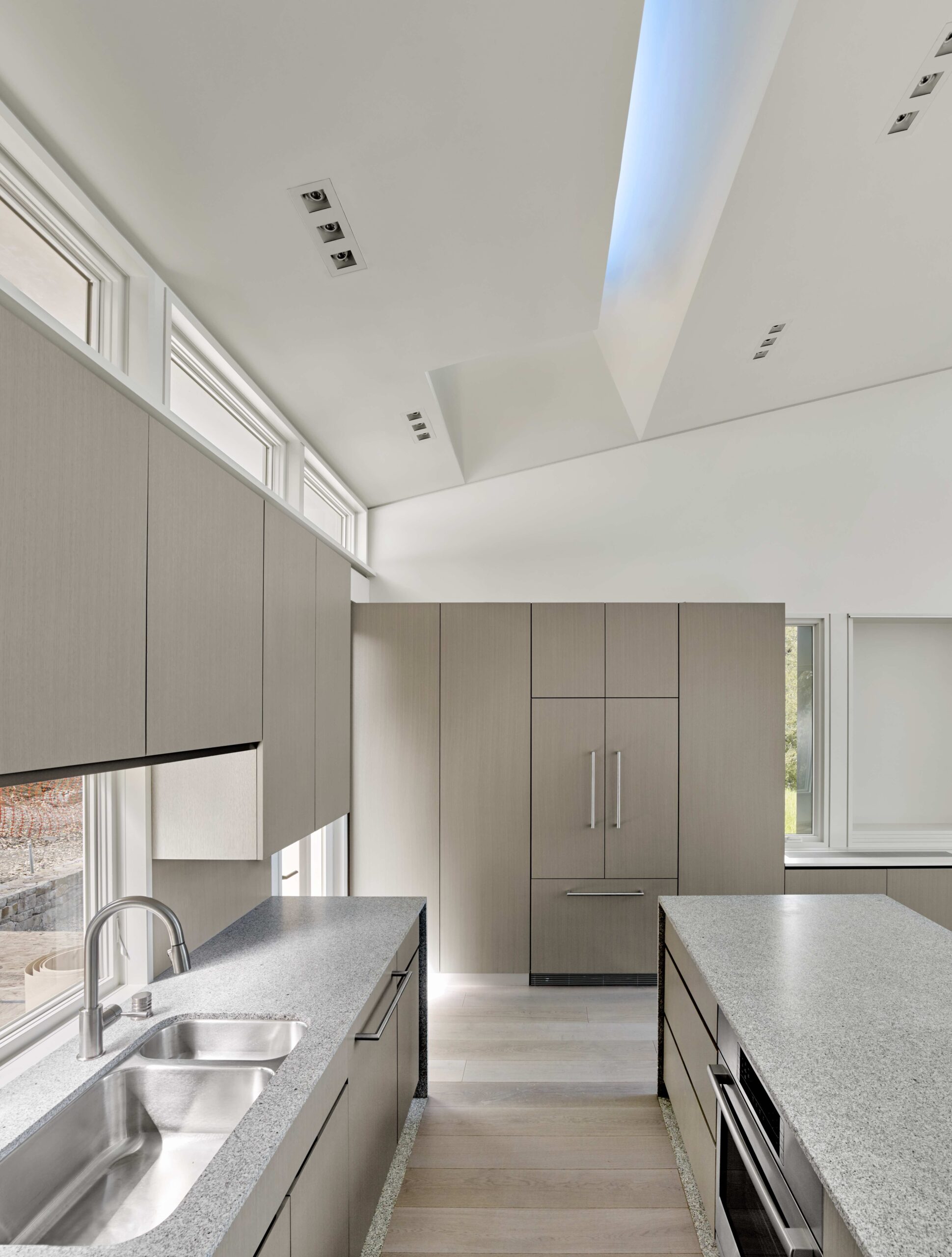
The slightly larger pavilion, dubbed the daytime pavilion, has the kitchen, dining area, and living room, along with a front deck that spans the width of the space. From here, Hartman and O’Brien take in a broad sweep of open space, including the actual Chalk Hill, with its light-colored soils, a stand of redwoods, a few neighbors’ homes, and a small slice of vineyards in the distance, part of Warnecke Ranch. It’s an ever-changing view as layers of morning fog burn away, gradually revealing the land and its wildlife. “We seem to be on a migratory path through here,” says Hartman. “You see ducks and geese flying through, almost at eye level sometimes. We’ve had pigs, lots of deer, obviously, and foxes.”
The smaller nighttime pavilion has the primary bedroom, the home’s only bathroom, and an office/guest room, where Hartman often works, and where the couple’s daughter spent time during the pandemic. Both pavilions were designed to sit gently in the landscape. “We did a lot of 3D mock-ups before committing to anything.
For the most part, it worked out,” says Hartman.
The overall effect is an airy simplicity — essential, elemental spaces, pared back to the furniture, books, and art the couple loves the best.
Constructing a home on a hilly, rural lot meant thinking about issues that neither architect had addressed before. “We quickly had to learn about the infrastructure of building in a place like this,” explains Hartman. “Number one was the well, and number two was the septic field. We did some backof- the-envelope analysis of what it was going to cost.”
They also had to factor in road access, rainwater storage tanks, and the home’s electricity needs, which they’ve addressed with a solar array and batteries.
“I think part of it is, it’s always going to be a leap of faith,” says O’Brien. “At some point, you do fall in love, and you go, ‘Well, we’ll make it work.’”
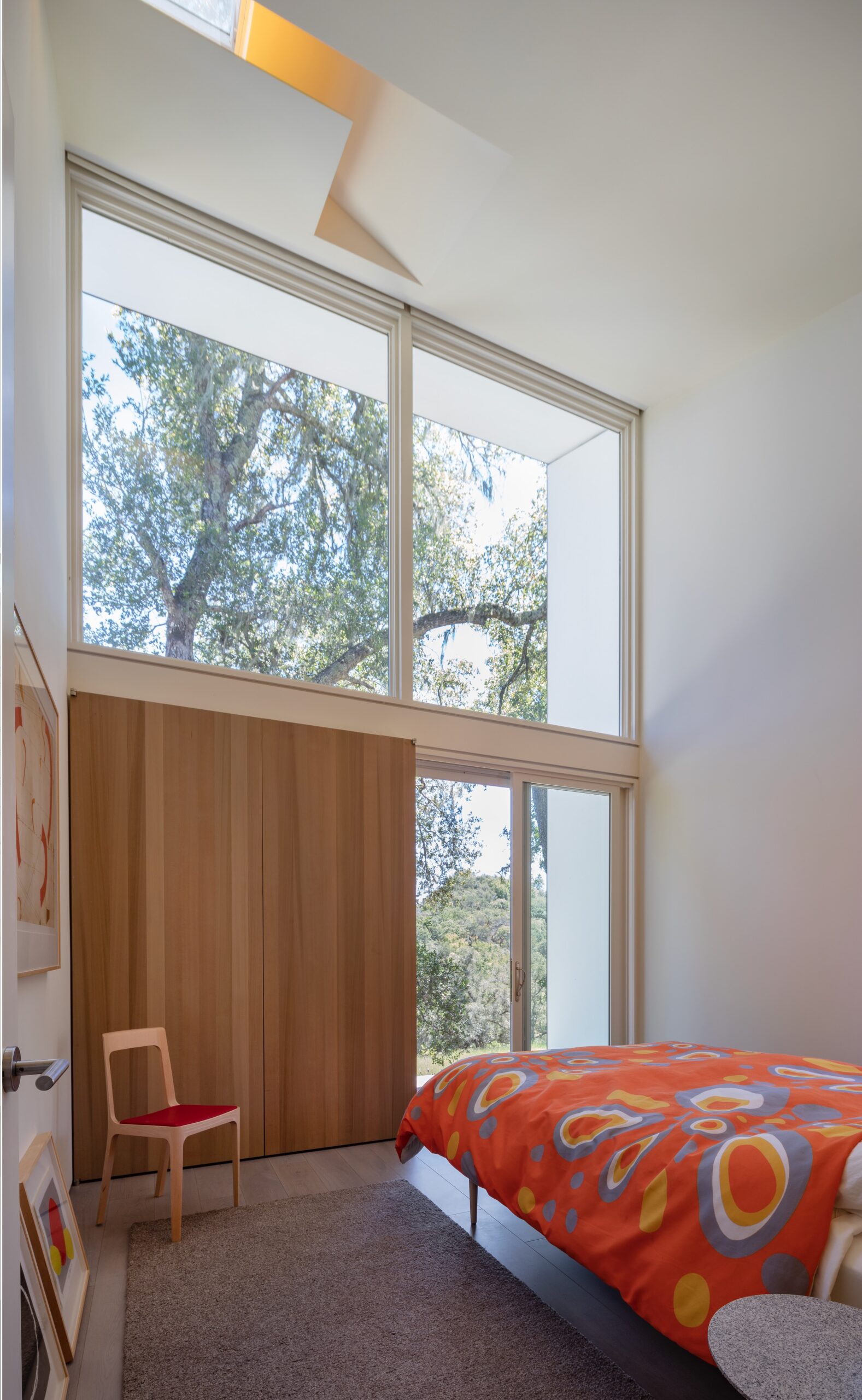
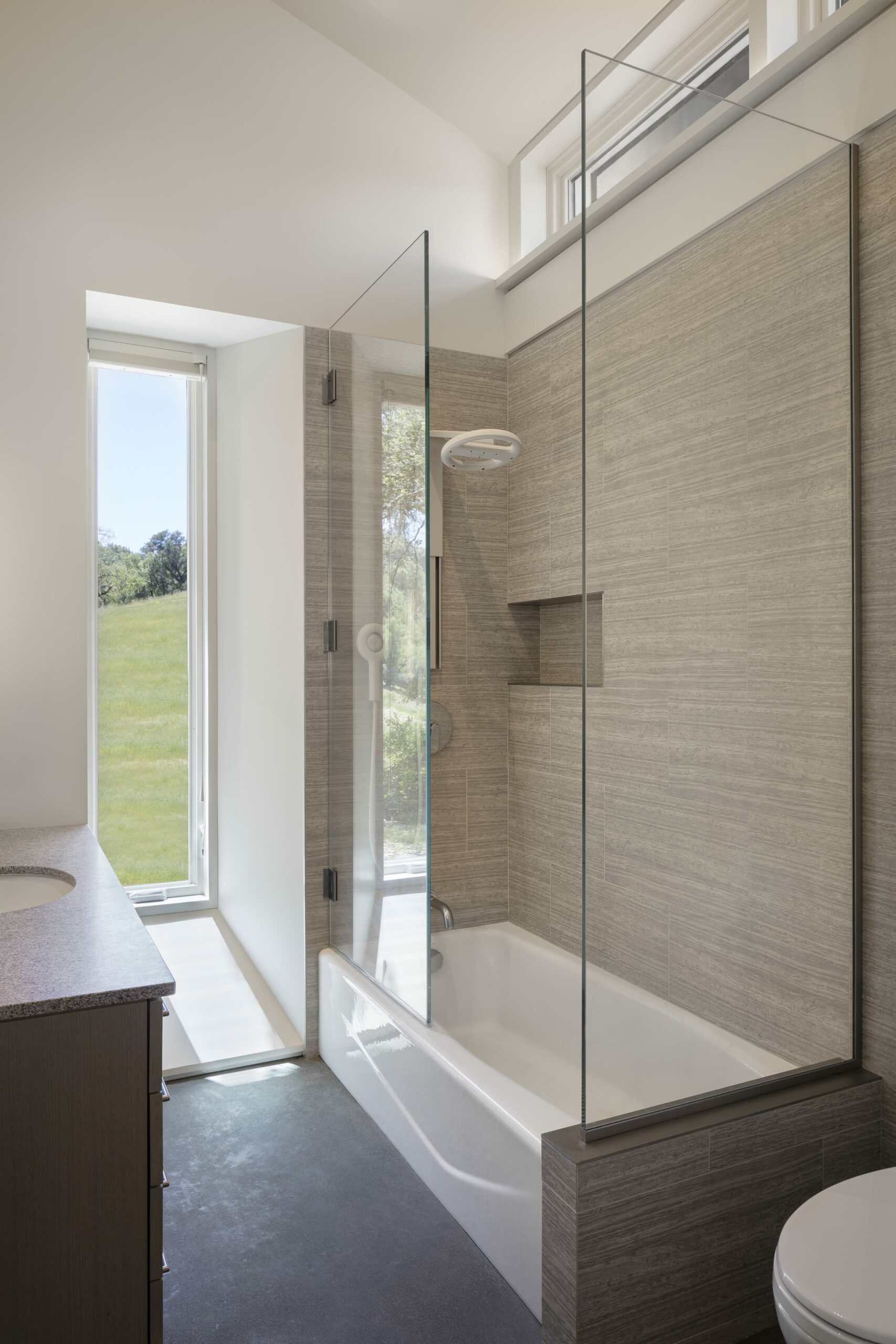
In the summer of 2019, Hartman and O’Brien were about launch a project to build a second dwelling further up the hill. But a few days before they were to head to the permit office, the Kincade fire turned those plans upside down. As the blaze moved through the property, O’Brien and Hartman evacuated to Marin, hosting their Chalk Hill neighbors, who were also fleeing the flames. Their home fared well — its concrete foundation and metal cladding offered strong protection. But they decided to abandon plans for another building at the top of the ridge. After what they’d witnessed, that site felt too exposed.
The experience with the Kincade fire did help the couple understand the resilience of the land. Though the fire consumed dry grass and a few trees, the land rebounded and animals returned. “It is amazing how quickly the property recovered from the fire. The next year, it was almost invisible,” says Hartman.
The couple and their dog, Gryffin, have embraced the rhythms of a life centered around the land. Gryffin loves to follow the deer and hawks, bounding off into the hills to sniff out exciting things. Hartman and O’Brien keep fit with outdoor projects, planting native toyon trees to sustain wildlife and cultivating a patch of valley oak seedlings near the house.
Weedwacking is their new exercise, jokes O’Brien, who once had to go to urgent care to get a foxtail removed from her ear after an afternoon working on the hill. They have a few tomato plants, but they get eggs and most of their vegetables from their closest neighbor just down the hill. “Having really good neighbors is important,” says O’Brien.
Spring is especially beautiful here, when the hills are an intense green that reminds the couple of Ireland, and lupines and other wildflowers are all around. There’s water in the creeks and balmy temperatures—not the intense heat of the summer, but warm breezes that carry a freshness and sense of growth. O’Brien, who also has a degree in divinity, says the intensity of springtime has reminded her of the need to embrace meaning in the everyday. “Like so many things, you know that it’s not going to last forever, so you appreciate it more,” she explains.
“When I grew up in the Midwest, I thought I could never live without winter sports and without snow,” says Hartman. “But this place has such distinct, seasonal changes, though they’re more subtle. With the wildflowers, you see some places that are just spectacular, and other places where you happen to come across tiny flowers—purple tidy tips and blue-eyed grasses—that reveal themselves in the landscape in much more subtle ways. And I think that’s what’s so beautiful about this place. It’s a beautiful subtlety.”
Resources
Architects: Craig Hartman, with Jan O’Brien and Anesta Kothari
Structural Engineer: David Shook, Skidmore, Owings & Merrill, San Francisco / som.com
Mechanical Engineer: Paul McGrath, Meyers+, San Francisco / meyersplus.com
Civil Engineer: Cort Munselle, Munselle Civil Engineering, Healdsburg / munsellecivil.com
Landscape Architect: Tom Leader, TLS Landscape Architecture, Berkeley / tlslandarch.com
Builder: Simon Fairweather, Randy Straub, Fairweather & Associates, Santa Rosa / fairweather-assoc.com



