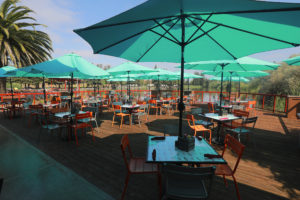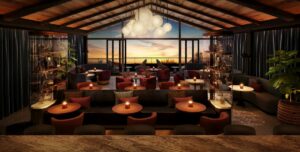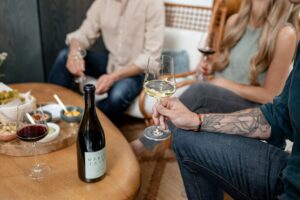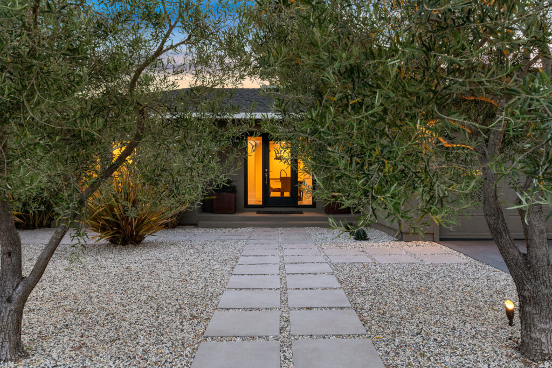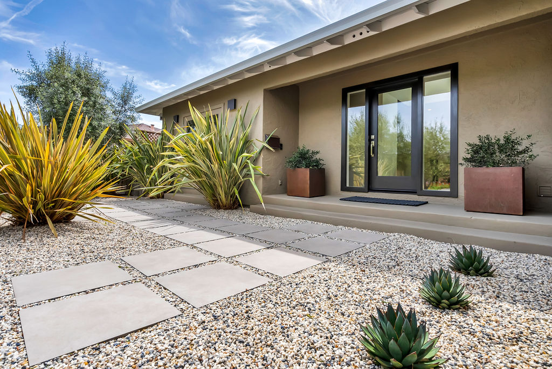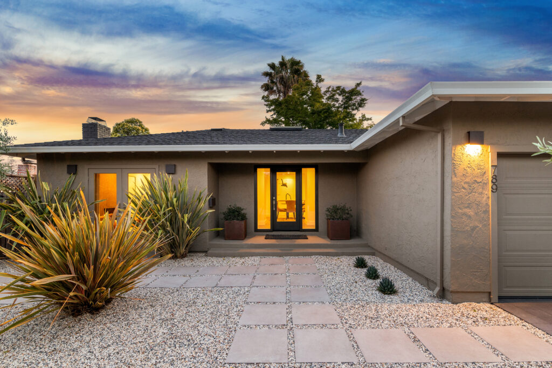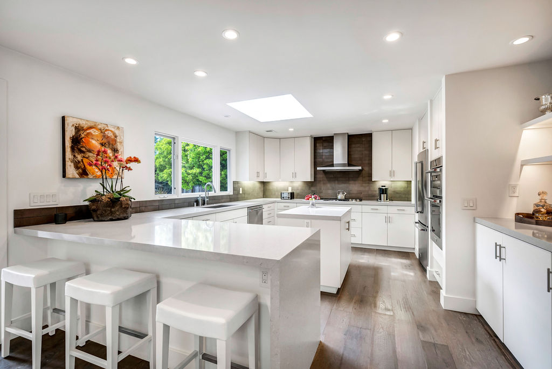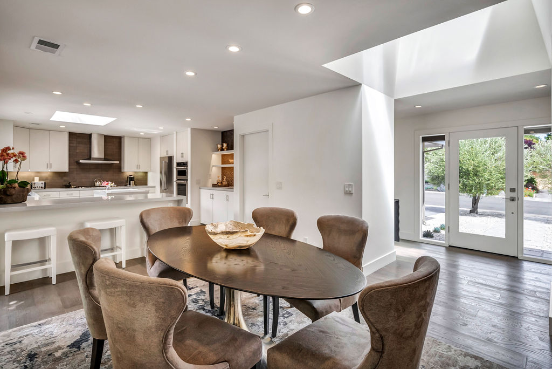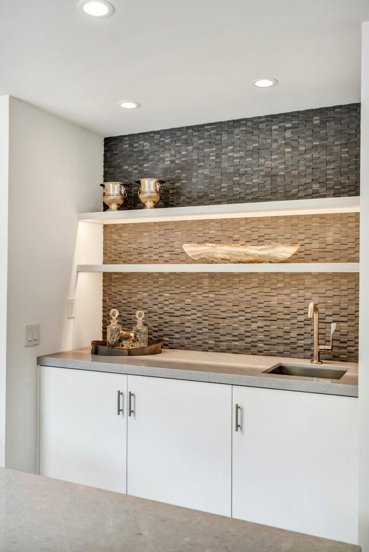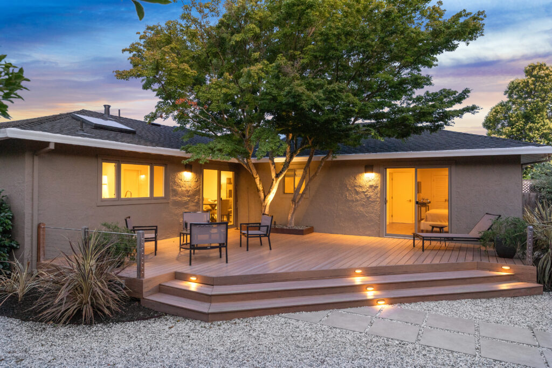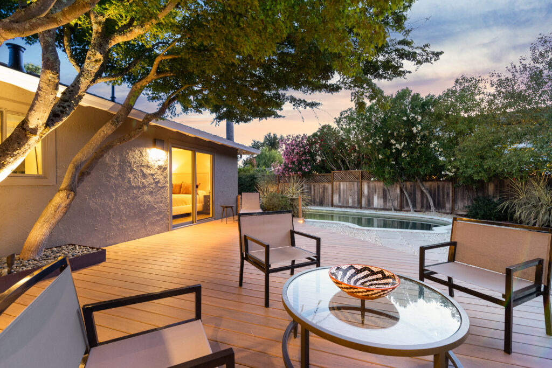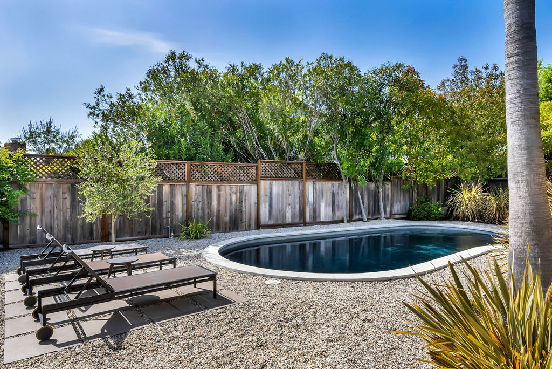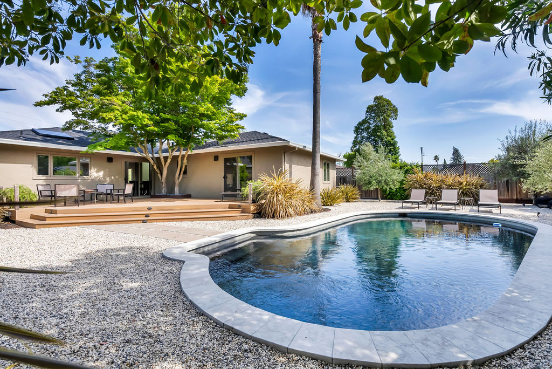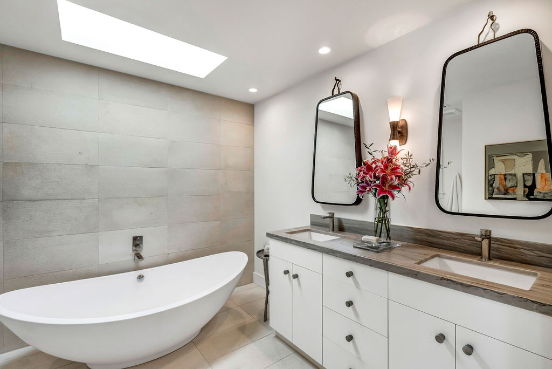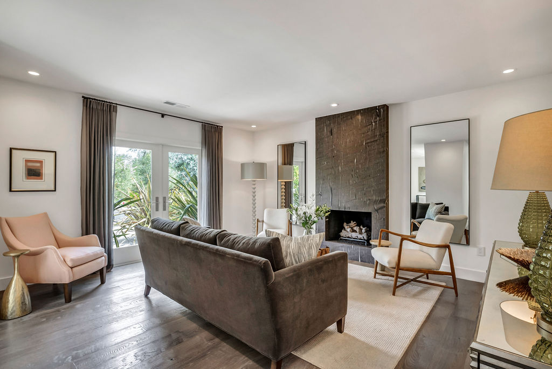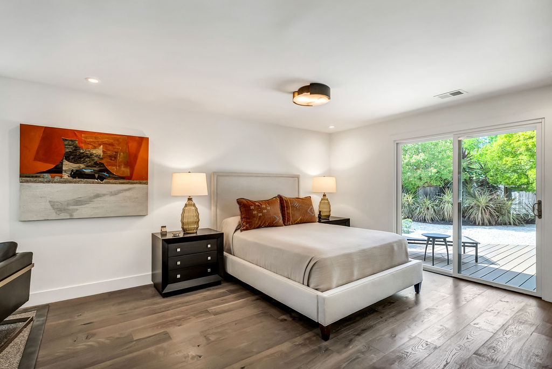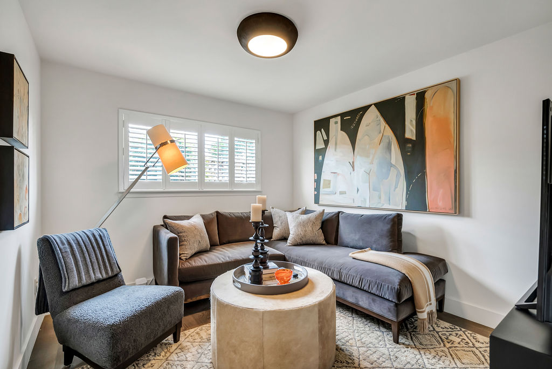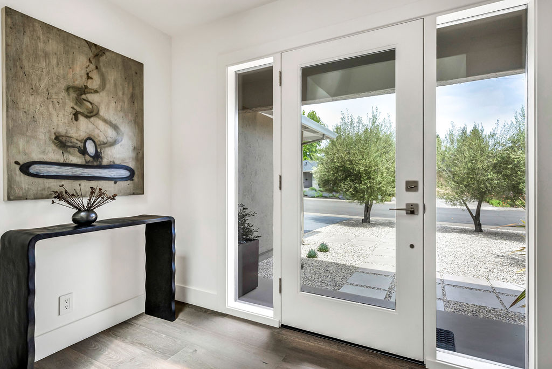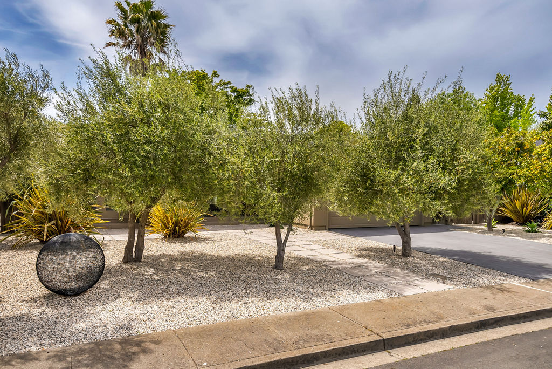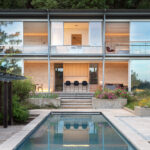The modern, single level ranch-style house, with its signature wide eaves and low-pitched roof, is ubiquitous in California. Today, homeowners often renovate these homes in ways that make them very different from the original. Modern farmhouse style is one popular option, with a more steeply sloped roof, board and batten siding and no eaves.
But isn’t there something worth preserving in the ranch-style design?
Kurt Neubert decided to give his 1970s ranch home in Sonoma an update without getting rid of its signature design elements. The result is a reminder that reinvigorating a property sometimes does the trick just as well as a complete remodel. The 3-bedroom, 2-bathroom home is now listed for for $2,250,000.
Stunning style begins curbside at this Sonoma home. Neubert, who has traveled extensively in Mediterranean countries, opted for an earthy, olive green exterior color —moldings, window trims and all — with just an accent of white along the roofline. Painted this color, the home blends seamlessly with the surrounding landscape, with its salt-and-pepper rocks and olive trees.
The front door, painted a contrasting black and with a large window and sidelight window panels, is a bold and elegant focal point. Black half-cylinder sconces and modern house numbers are other attractive exterior accents.
The windows in the front door allow plenty of natural light into the home. The property’s mature olive trees create privacy and take centerstage in the front yard, where Neubert chose a minimalist, low-water landscape design with pebbles, aloe vera and a few succulents. Limestone squares in symmetrical patterns and paths add visual interest to this area.
“My home is a place where I like to relax my eyes. This is part of the aesthetic of the house,” says Neubert, who previously co-owned a wholesale furniture business in San Francisco’s Design Center. After long days in the showroom, where he examined various patterns and textures, he preferred to come home to subtle hues and designs.
The simplicity of the home’s exterior and its front yard continues inside, with an expert curation and mix of materials, including French oak floors, Italian porcelain tile in the kitchen and Jerusalem tile in the bathroom.
Quartz blend countertops in the kitchen are more affordable than solid quartz, but equally attractive. A Brazilian granite face modernizes the fireplace, and walls painted white, from floor to ceiling, create a feeling of spaciousness.
Neubert opted to keep the original kitchen cabinets, refreshing them with a new coat of paint. He then added low-cost handles, which he found on Amazon for 99 cents per piece.
“Don’t be afraid to mix inexpensive with expensive,” advises Neubert. “Pick things you really like … Expensive things will set the tone.”
A few carefully selected furniture pieces throughout the home in “high performance fabrics”— like Kravet Couture mohair, and microfiber on the dining room chairs — make the interior design really sing.
In the backyard, the pool is a standout — it was resurfaced with an aggregate material containing teal quartz and is surrounded by glass tile that sparkles from the pool lights at night. The color of the pool, says Neubert, is “a nod to the Aegean Sea.”
Click through the above gallery for a peek inside the home.
This home at 789 Cordilleras Drive in Sonoma is listed with Daniel Casabonne of Sotheby’s International Real Estate. For more information, call 707-939-2222 or 707-494-3130; email daniel@casabonnerealestate.com or visit sothebysrealty.com


