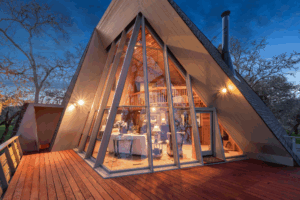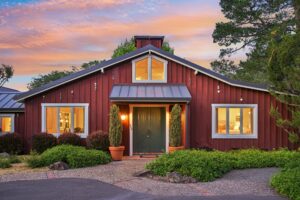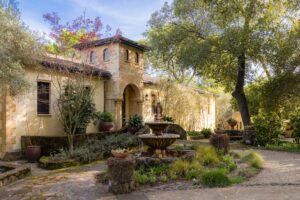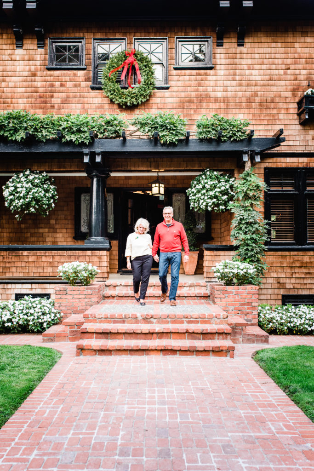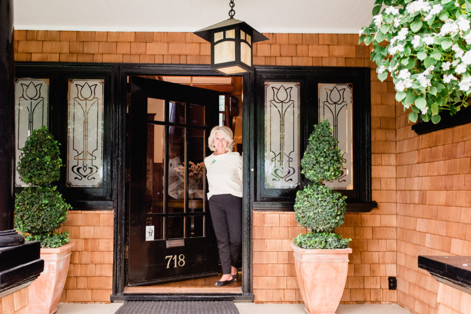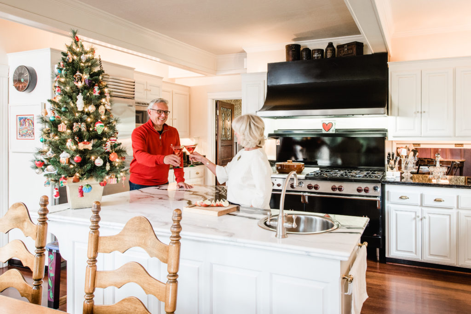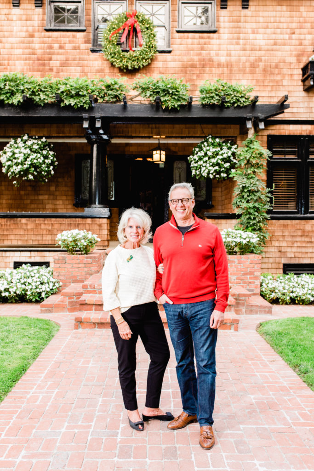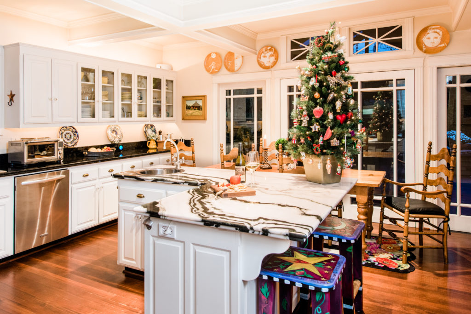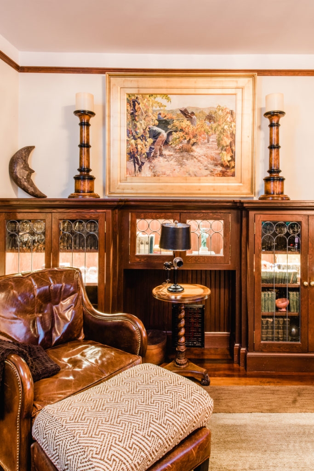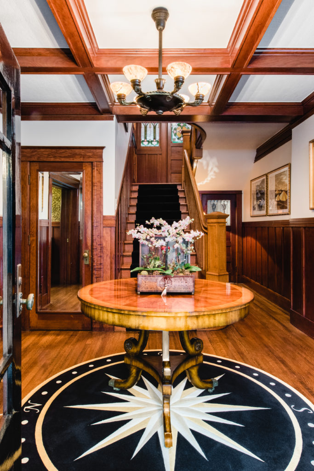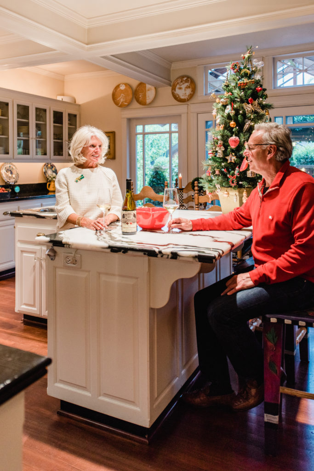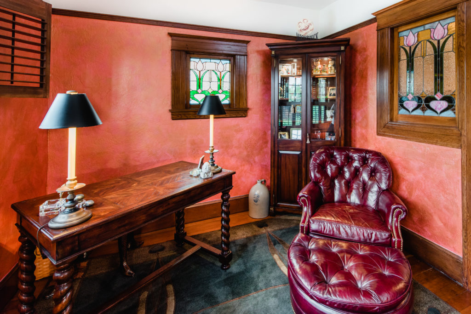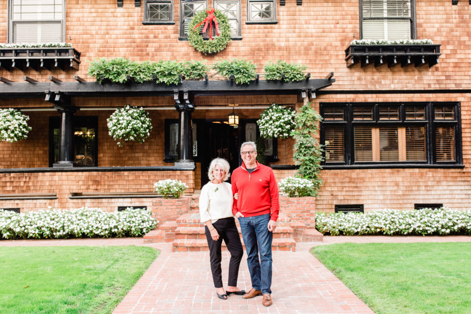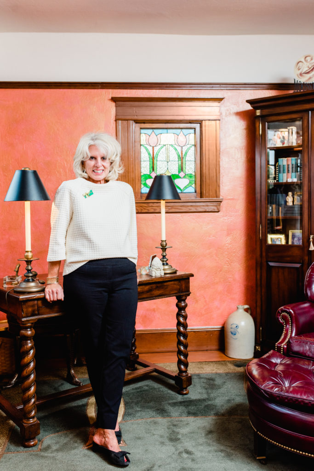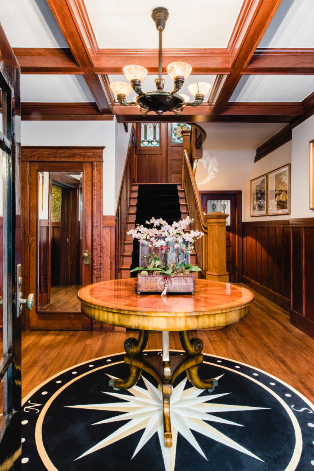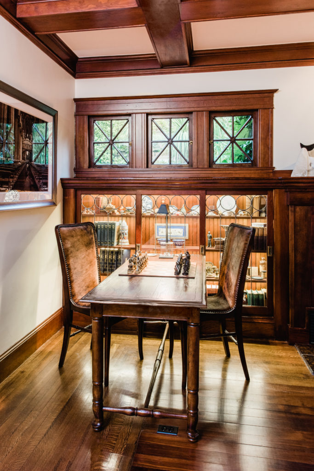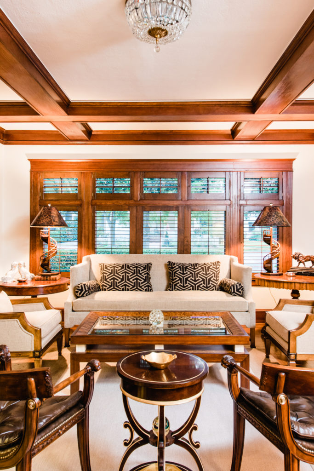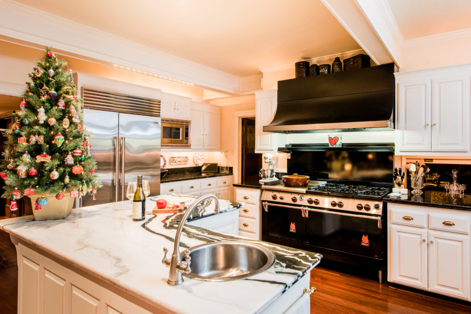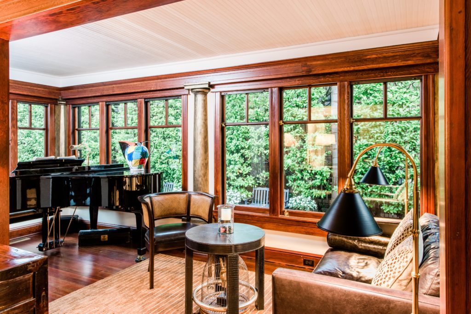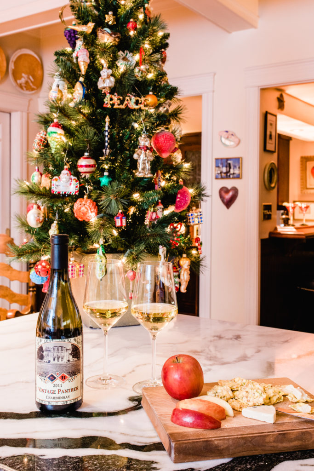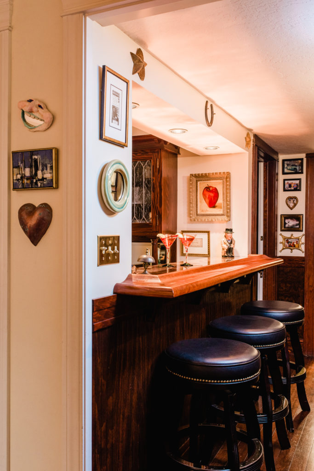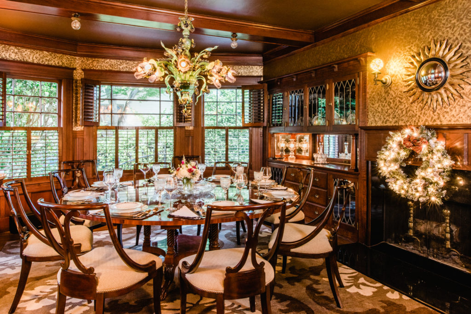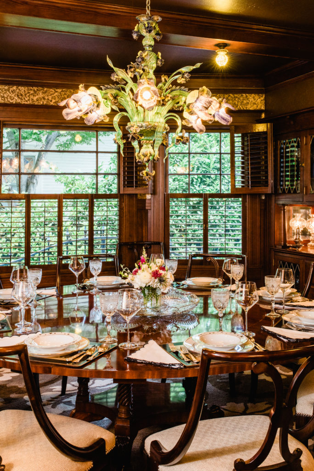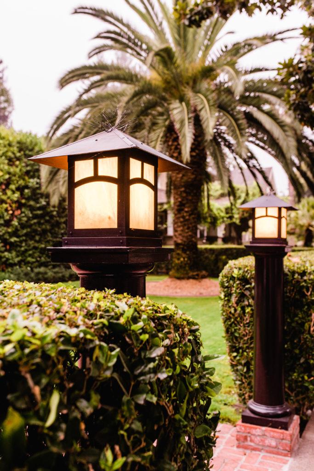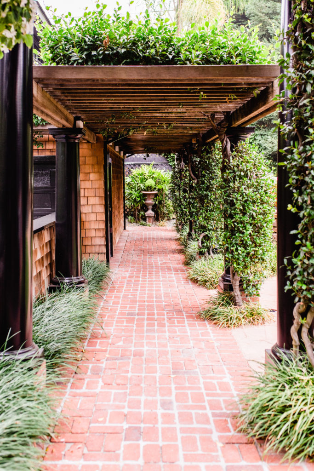After 30 years, Noreen and Rick Carvolth are used to rolling with the surprises that come with living in a landmark.
Sometimes, it’s a note left on the porch from someone who grew up in the neighborhood saying how much she has always loved the home; other times it’s a tentative ring of the doorbell from some passers-by wondering about the woodwork or the second-floor Union Jack-style windows. “I feel proud that people take interest in the history,” says Noreen, who in pre-Covid times was known to invite folks in for an impromptu look around.
The Craftsman home in downtown Santa Rosa’s graceful McDonald Avenue neighborhood was built in 1910 by a prominent turn-of-the-century pharmacist and designed by architect Brainerd Jones, who was known for building homes and libraries throughout Sonoma County. In its hundred-plus years, the home has been owned by just four families, including the Carvolths, who raised three sons and a daughter here and now welcome back their young grandchildren for sleepovers and romps in the backyard pool.
Noreen, a former member of the Santa Rosa school board, and Rick, an emergency-room physician turned healthcare executive, knew a bit about challenges of living in a historic home before purchasing it in 1987. They’d renovated a 1928 bungalow in Mill Valley to fit their young family before making the leap to Santa Rosa for Rick’s medical career. Moving into the neighborhood with three energetic young kids in tow was a bit of a barrel-ofmonkeys proposition. It was a hot, muggy summer that year and the home still needed plenty of work, Noreen remembers. The couple didn’t have their phone hooked up in time for Rick’s first on-call shift at the hospital, so they had to ask a neighbor to borrow the land line. “The neighbor said to me, ‘Well, we were wondering who’d bought that house. What did you spend so much money on that house for?’” laughs Noreen. “We attracted some attention.”
But they settled in, sending their children to Proctor Terrace Elementary School and living with the house as-is for a year before hiring architect Mark Quattrocchi to reimagine it for a family of six (the Carvolths’ fourth child was born two years after they moved in). Quattrocchi added a separate shingled garage to match the house and a large kitchen overlooking the backyard. Over time, they also worked on the bedrooms and baths upstairs and enclosed a side porch to make space for their daughter’s piano. “It was so easy to imagine,” says Noreen.
“The bones of the house were a livable home. It had been designed for a family, and we’ve tried to keep everything in the spirit of the house.”
Now that their children are grown, the extra bedrooms have become guest rooms, craft spaces, and offices for Noreen and Rick, who maintain busy schedules of work, volunteering, and home projects. (“Since the pandemic began, I’ve cleaned out every cabinet in the house!” says Noreen.) Her second floor office is a showstopper, with a rosy paint job, period furniture, and a line of stained-glass windows featuring stylized pink and green tulips, a Craftsman-era motif that repeats in the room’s wool rug. Noreen oversaw the restoration of the stained glass windows, one of which bowed dangerously outward—but fortunately, did not shatter—after being hit by a basketball.
Period details abound throughout but particularly on the first floor, including beautifully maintained Douglas fir paneling, built-in cabinetry, coffered ceilings, pocket doors, and original multi-pane windows and light fixtures. “The wood was milled right here on-site, all the custom trim,” says Rick.
“It was a time where there was a high value placed on people’s craft, their artistry. Everything was handmade.” In the living room, a wide couch flanks the wood-paneled fireplace, with a chess table and glass-fronted bookshelves alongside. The formal dining room across the hall has its own extensive glass built-ins, vintage sconces, and custom gold-textured walls. And above the large round dining table is one of the few decidedly non-Craftsman details, a fanciful Murano glass chandelier the couple purchased on a trip to Venice.
Noreen and Rick feel deeply connected to the others who raised their families in the house over the years. Noreen has the original blueprints and a collection of hundred-year-old photographs of the exterior that she shares with her grown children and now her grandchildren. She keeps files of newspaper clippings from the society pages of the Press Democrat that mention parties held in the home in the 1930s. And in the basement, next to a newly-added wine cellar, there’s a small “jam closet” tucked underneath the stairs with vintage wooden shelves where the wife of the home used to line up stockpiles of homemade preserves. It’s now where Noreen stores board games for her grandchildren. But the 1920s housewife’s jam labels are still there, marking the shelves in exquisitely tiny, perfectly scrolled handwriting. The labels—“Strawberry Jam, 1924” and “Blackberry Jelly”—are a moment of connection that delights Noreen.
“I think about who has handled these things in the past, who has touched these shelves or this doorknob.”
The home’s history still comes knocking every so often. Noreen once met
a man who’d rented a room in the house in the late 1970s when the downstairs was turned into practice rooms for a rock band (he told her how they’d broken one of the living room windows, solving the question of why, to this day, it doesn’t match the others).
The children of a family who rented the house in the 1960s told how they played hideand- seek in the crawlspace. And a few years after they moved in, Noreen met three of the children of the house’s original builder, by then in their 80s, who told her how as teenagers, they’d climb out the windows, Pollyanna-style, to meet up with friends.
Noreen and Rick almost sold the house a few years back, thinking it was time to downsize. But now they’re glad they didn’t and look forward to making more memories as the house, and its people, meet the changes brought by time. “Our kids still come home and sit at the same spots around the kitchen table,” says Noreen. “I feel thankful that this house is such a steady force in their lives.”




