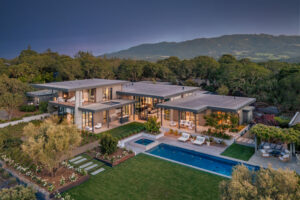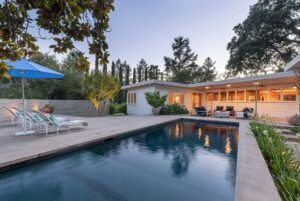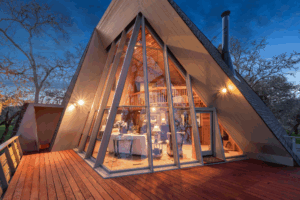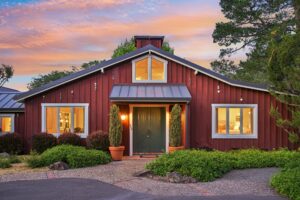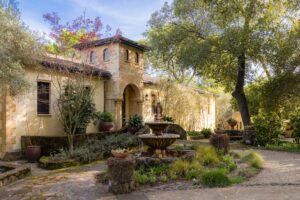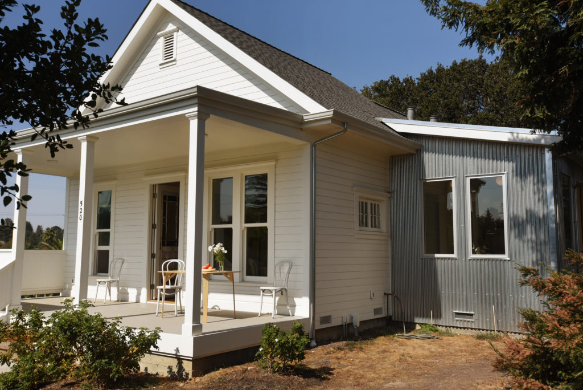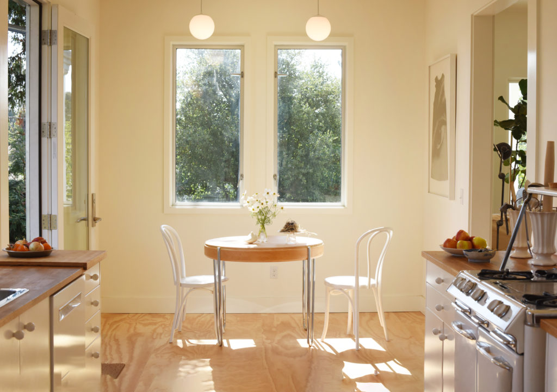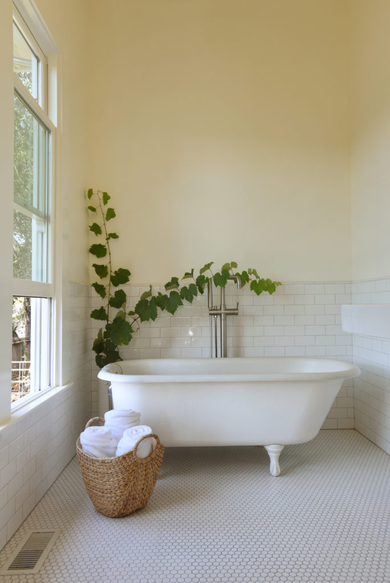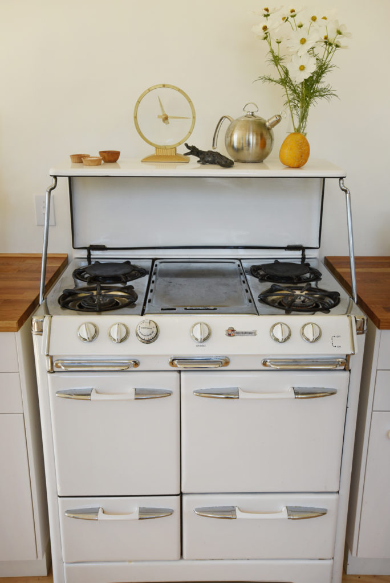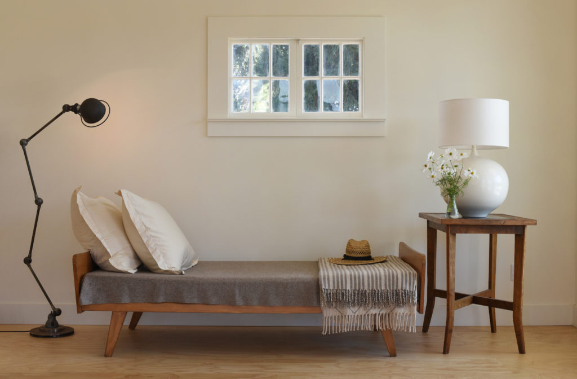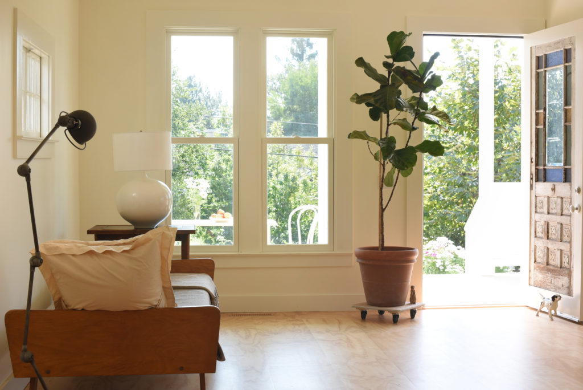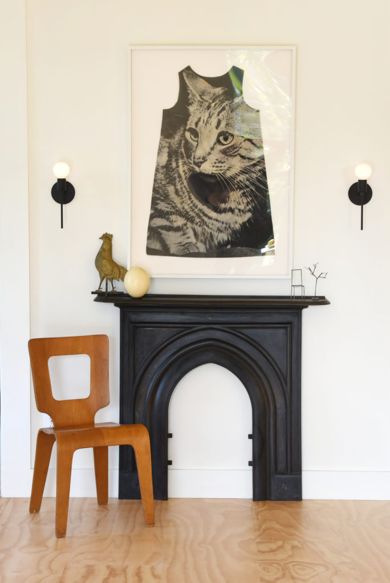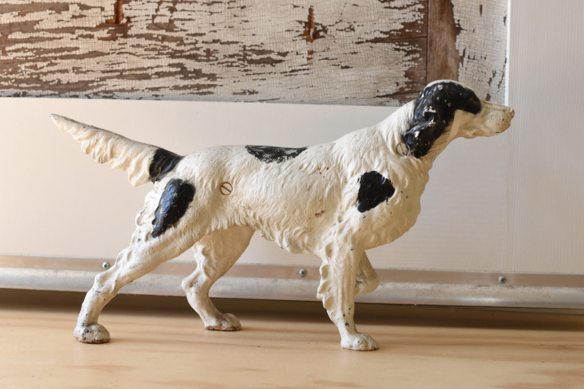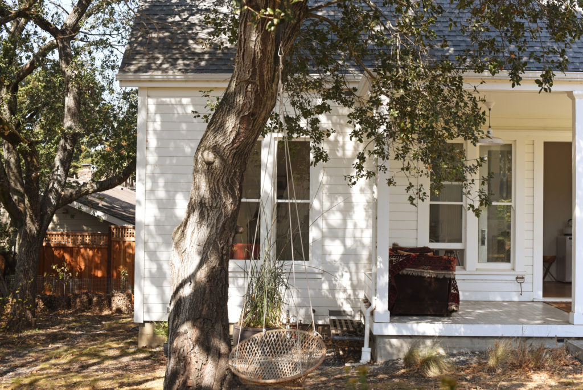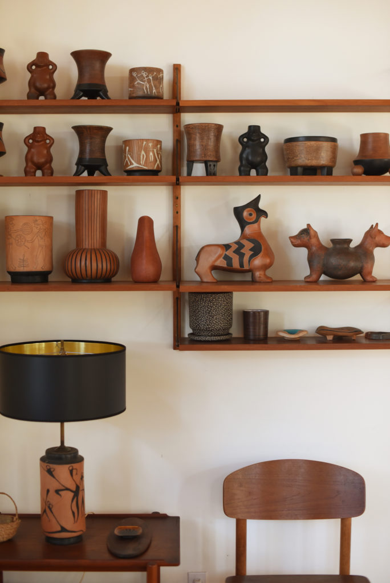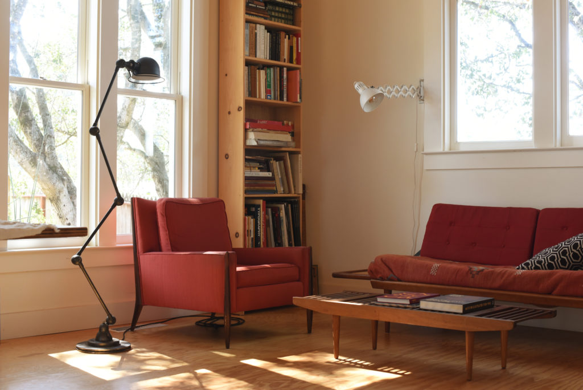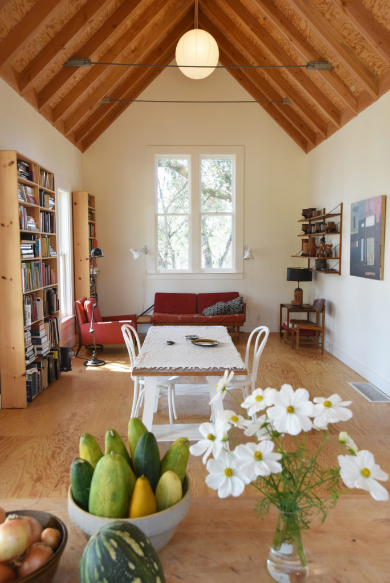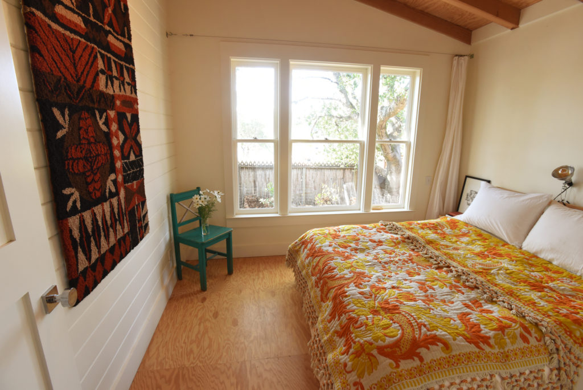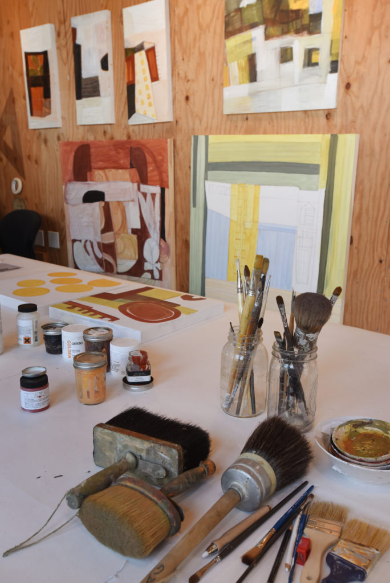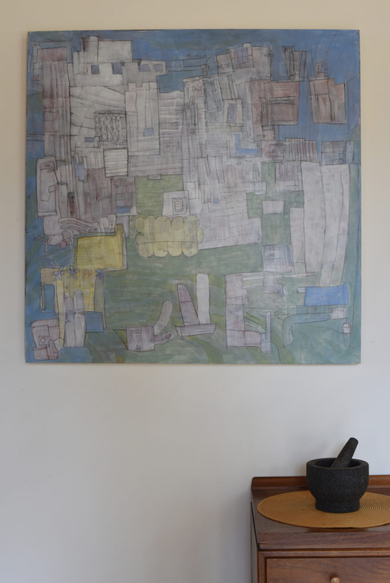When Karen Brown went searching for a property in Petaluma where she and a longtime friend might co-invest and coexist, there was nothing on the market that fit the bill. It was 2013, the nation was coming out of a deep recession, and the pickings were slim. So Brown walked the streets of the west side and ended up beating the bushes — literally — to find her dream home.
The lot she came across one day was so overgrown with acacia trees that she almost missed the house. But there, set on a third of an acre, behind a “no trespassing” sign, was a run-down, abandoned cottage, missing its foundation and perched up on temporary piers, with plywood nailed over the doors. Apart from a possum living in the front room, the cottage hadn’t been occupied in at least 10 years.
But the property was large enough for a second small home, and there was something about the forlorn little cottage that tugged at her heart. Brown came to call it “the little house that cried.”
“It was either going to get torn down, or somebody was going to come along at the last minute and love it,” she says. “And that’s what happened.”
Seeing potential
As the creative director of an educational nonprofit, Brown could see the possibilities. Her friend Alan Good shared her vision. “There’s an old saying about ‘location, location, location.’ That was really clear,” says Good, a horticulturist who for years managed the living roof of the California Academy of Sciences in Golden Gate Park. “West Petaluma is a wonderful place to live, and the Oak Hill-Brewster neighborhood is one of the nicer parts of Petaluma.”
The property wasn’t for sale. Brown managed to track down the owners, but it took seven months to finalize the deal. Then, collaborating with Petaluma architect Chris Lynch of MAD Architecture, the friends designed and built a compact accessory dwelling for Good. After that, they set to work restoring the original cottage for Brown with architect Brent Russell, starting with a new foundation.
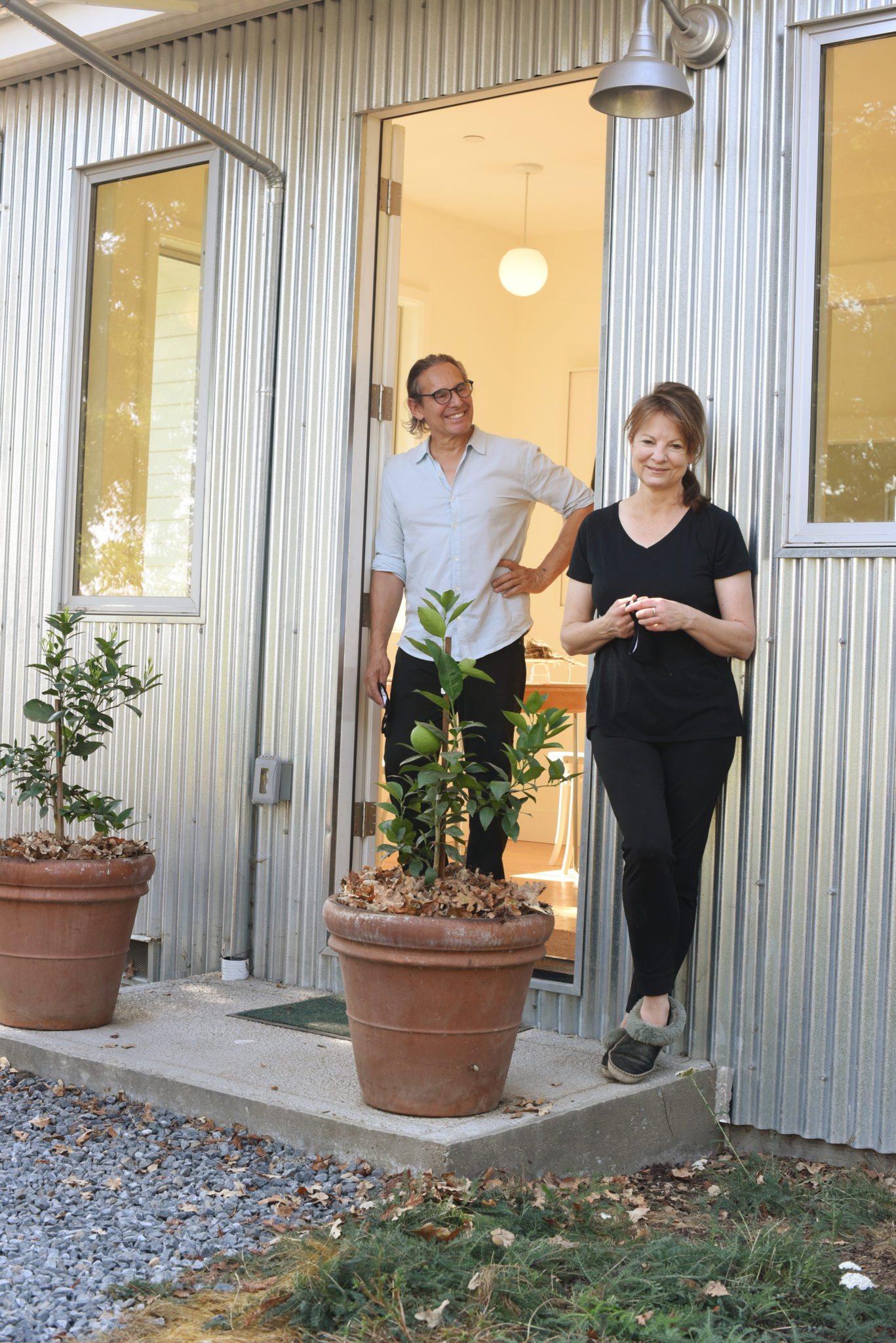
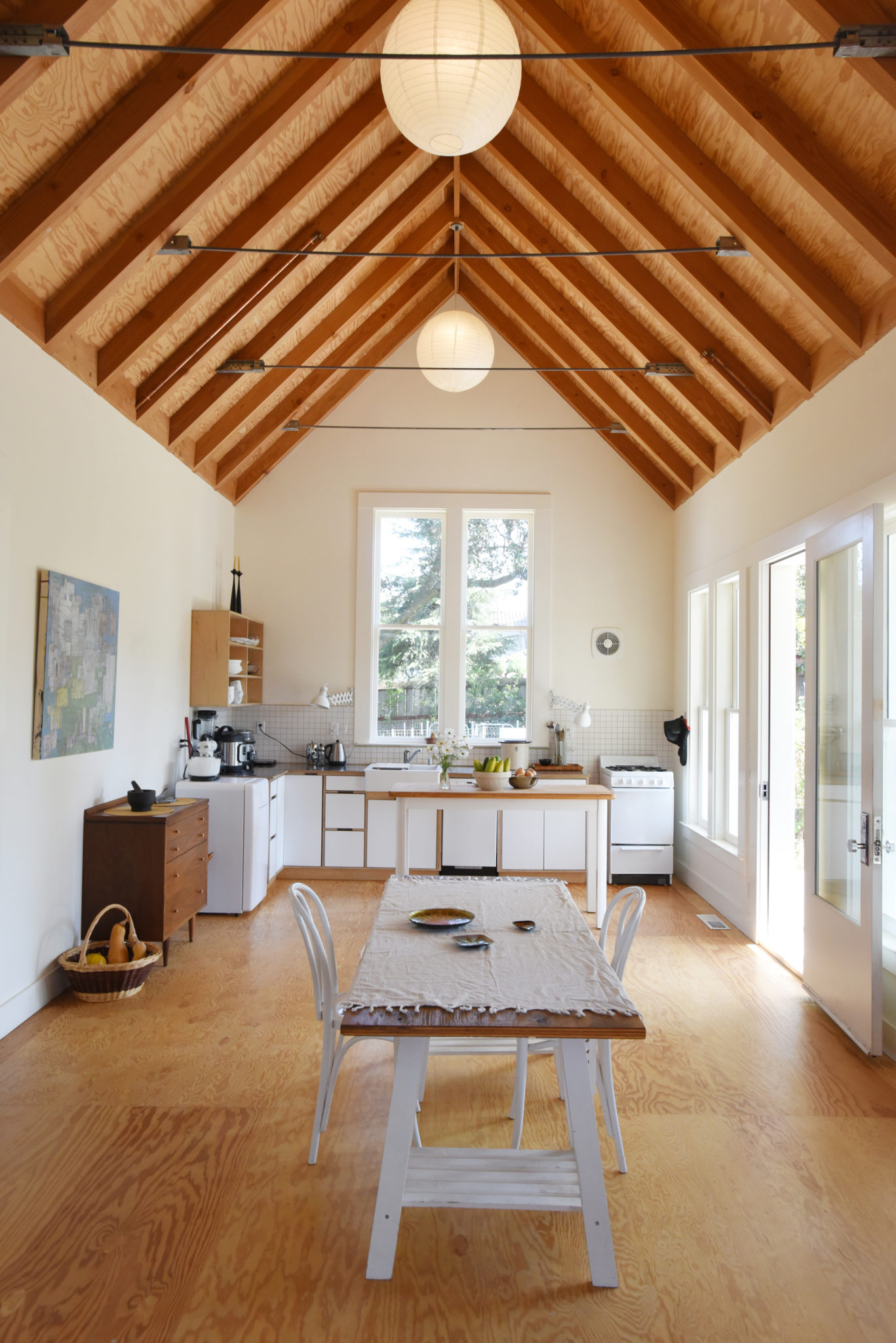
Seven years later, the project is a case study in contemporary downsized living. Rather than building a large home, which could have engulfed the lot, there are two simple white houses designed to fit neatly into the old neighborhood.
Brown’s home in the historic building is about 800 square feet, while Good’s new accessory dwelling is 637 square feet. For their efforts, Brown and Good were granted the highest architectural preservation award by a committee of the Petaluma Museum Association, which praised the project for its “restraint” in staying within the original building’s footprint and maintaining its simple, classic exterior details.
Living small
Brown and Good are close friends but not a couple. The plan allows them to live in community while maintaining their own spaces. Both are fans of living in smaller homes. “I think these small structures are so much in the spirit of our heritage in the area,” Brown explains. “This is all we need. We are two friends who bought the property together so we could hand pick our neighbors. And that neighborly spirit also is a part of the heritage of the area.”
There were few architectural details left in the cottage, but Brown and Good saved what they could, including the front door. In reframing the walls, they left the 2-by-2-inch redwood studs in place and added 2-by-4 pieces next to them to meet new codes.
Brown says she’s not certain when the original main house was built. Zillow says 1900. Old wallpaper that they carefully removed from the walls was backed by old newsprint that appears to be from the late 1890s. “There was one original wall left in the house. The other ones we had to replace because of energy requirements,” Brown explains. “But we bought absolutely as close to the original windows as we could get.”
Brown’s house has only one bedroom. Another room, which resembles a walk-in closet but could once have been a child’s sleeping nook, has been set up as her home office. It’s compact, but the 11-foot ceilings and an 8-foot-wide doorway give the interior a feeling of spaciousness. The kitchen was placed where there had once been an outbuilding, so it looks as if it’s always been there. And Brown added a covered porch when she learned from a neighbor that the original home once had one in front.
For his slightly smaller
home, Good also opted for subtle simplicity. He was inspired by some of the historic old ranch cottages at Olompali State Historic Park, just to the south, opting for understated rustic V-siding to fit with the style of the house.
In siting the house, Good did everything possible to preserve the valley and live oaks on the property. “One of the reasons why my house measured 8 feet from the foundation to the trunk of the nearest tree was to make sure it didn’t interrupt the oaks’ existing root zones,” he said. “It’s great. We didn’t have to remove a single tree, and my house is shaded by mature oaks on the hot and sunny west side.”
Inside, the home feels spacious, with a 17-foottall peaked roof, 10 double-hung windows, and a glass-paneled door. “I grew up in an Eichler home in Walnut Creek,” Good says. “I’m comfortable with an open plan where everything opens into one room. And I like lots of light.” In the ceiling, cedar beams support unpainted construction-grade plywood,
with industrial galvanized tie rods instead of wood beams. Outside, a new garage, which they were required to add, is now used by Good as an art studio.
The little compound is working well for the friends. They have a 25-by-65-foot vegetable garden, fruit trees, and laying hens. “We couldn’t have imagined something like Covid,” Brown says, but given the challenge of living through the pandemic, the shared property is perfect. “We’re separate enough that we each have our own homes, but we trust each other, and we’re close enough that we can help each other out. We can socialize and we have a friend.”
RESOURCES
Architect, Good’s home: Chris Lynch MAD Architecture, madarc.com
Architect, Brown’s home: Brent Russell, 707-769-0535
Builder: Scott C. Shelley Construction, scottcshelleyconstruction.com


