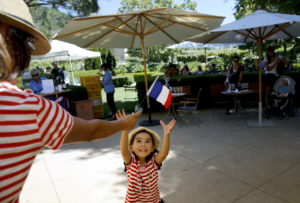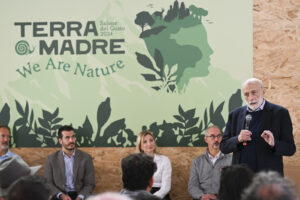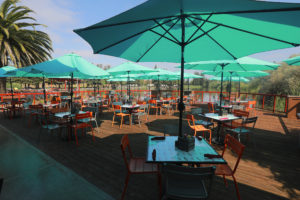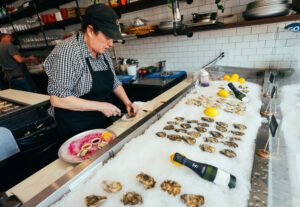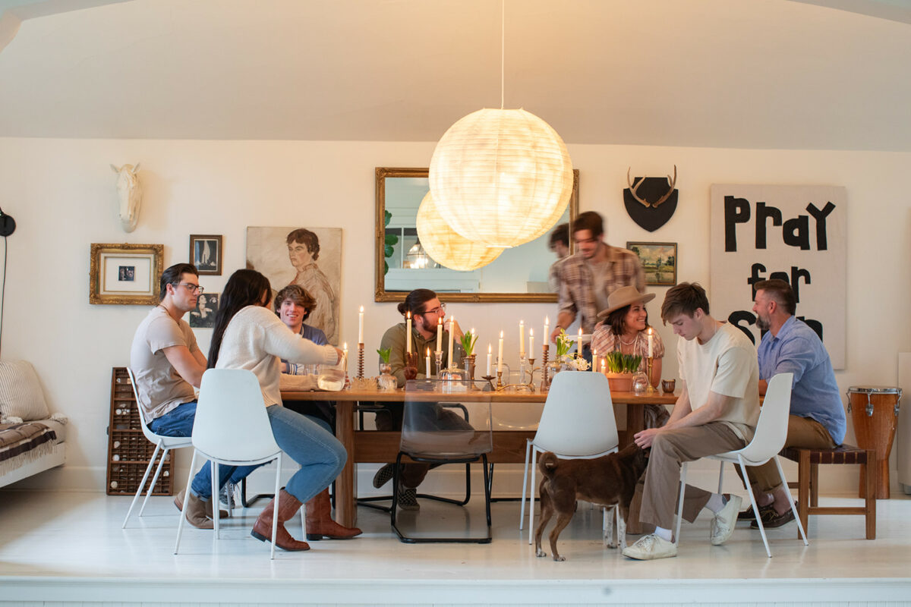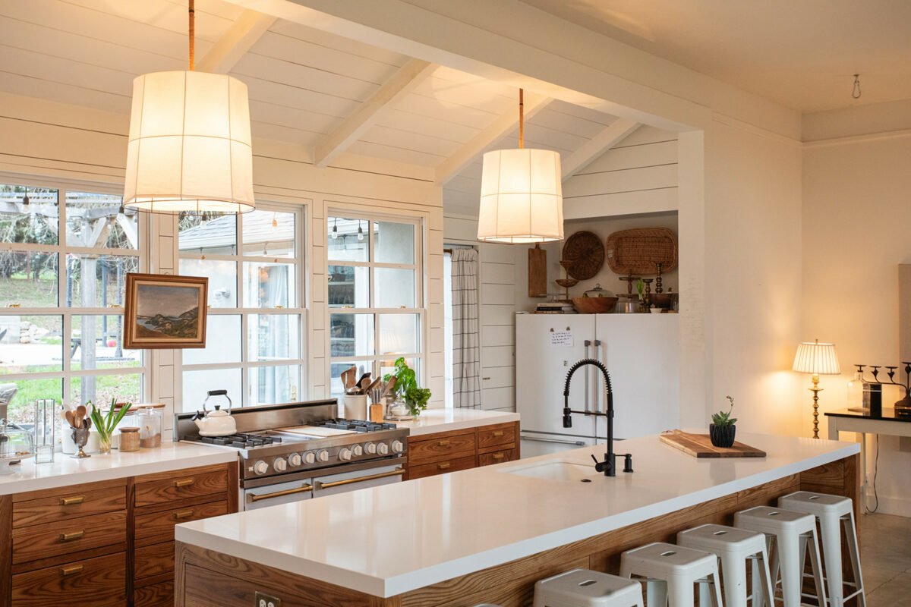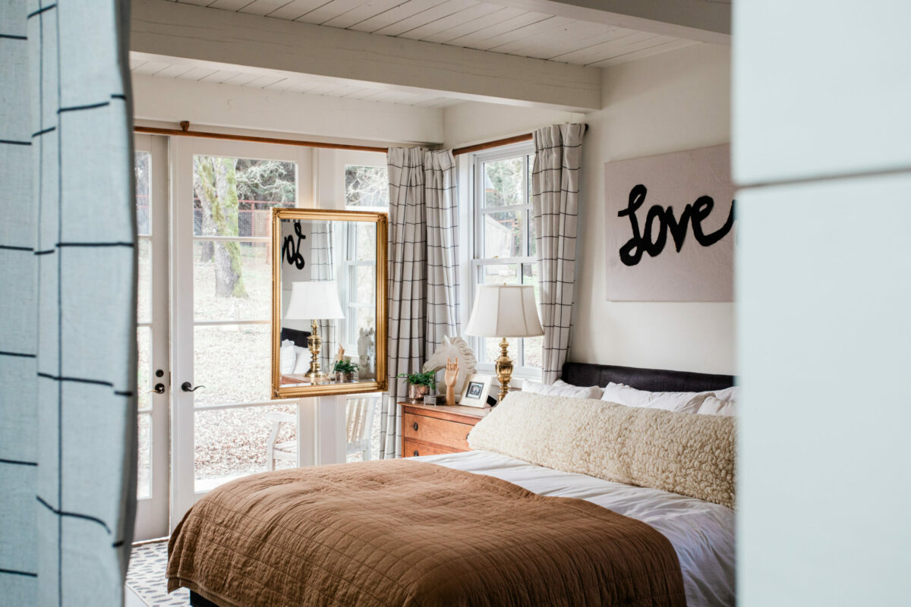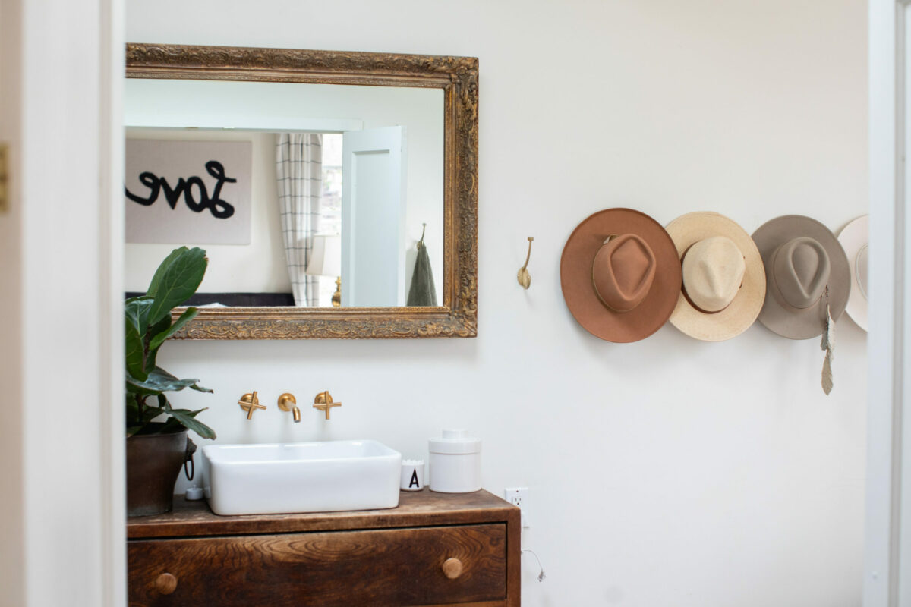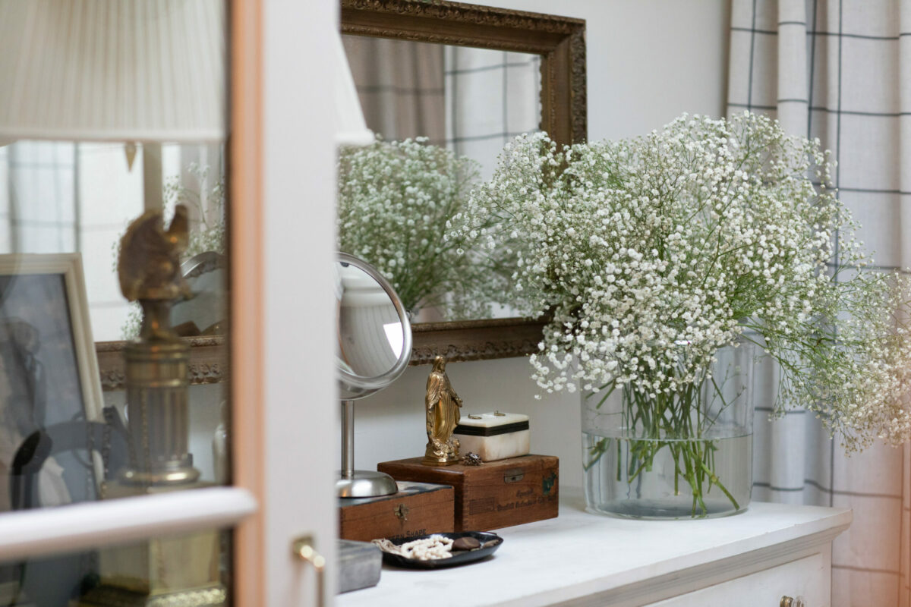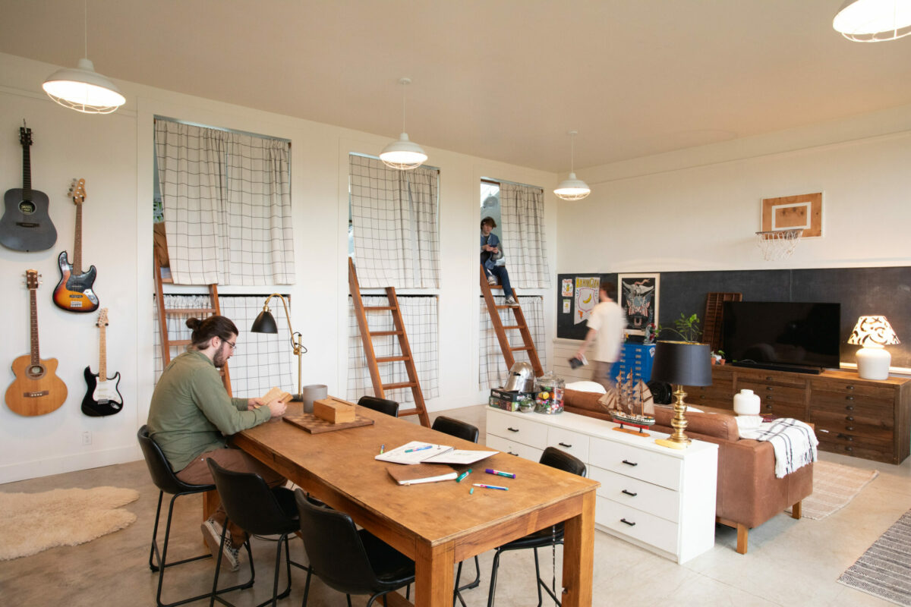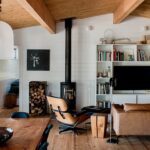“Not for the faint of heart,” was the line in the real estate listing that caught the eye of designer Eva Kunkle. She and her husband, Aaron, are childhood sweethearts who each come from families that worked in the building trades—so they were used to a good project. But this particular undertaking would need everything the couple and their five sons had to give.
The year was 2013, and the listing was for the nearly 150-year-old former Green Valley schoolhouse, located a few minutes outside the town of Graton. It had stopped operating as a school in 1962, and since then had been used as a childcare center, a polling location, a church—and more recently, a training center for Graton Fire Department.
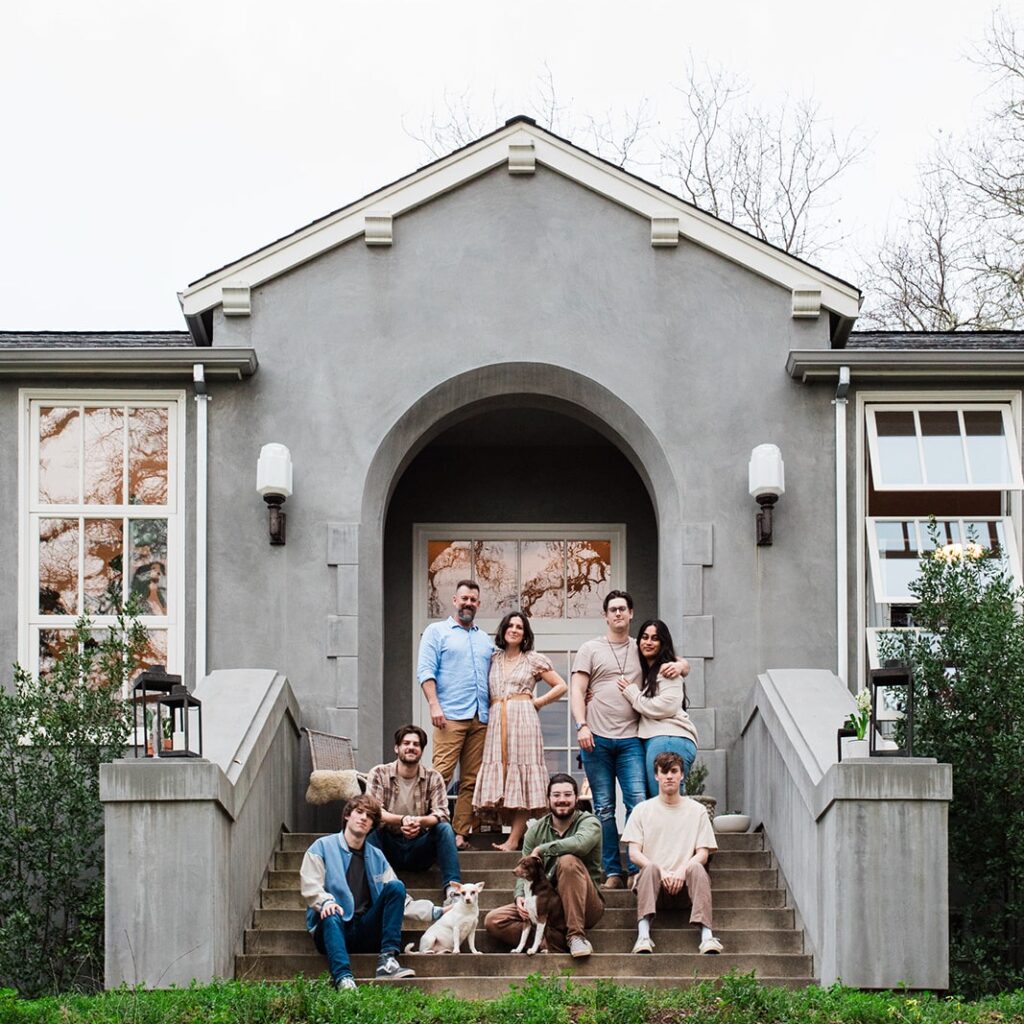
After several decades without permanent tenants, the building was in rough shape.
“The windows were all blacked out from the fire department training, and you could see the sky through holes in the ceiling,” Eva recalls. “And the hill in back had sloped and sloped until it essentially buried the whole back of the school.”
The couple wrote the fire department’s board of directors a letter, explaining the connection they felt to the building, and how the schoolhouse seemed like the place they should be raising their family of five boys, ages 7 to 12 at the time.
“It felt like this place was a part of our family, that it was meant to be—the building of boys, and the building of a family,” says Eva.
And the board voted to sell the building to them.
Renovations took several years. Eva and Aaron did most of the work themselves, while the boys adventured around the property and gave tours to the many locals who stopped in to see what was going on at the old schoolhouse.
“It was a wild and crazy time,” laughs Eva. “We would be here all day, and the kids would run around and play. We had a big tent set up in back with Legos and a queen-size bed and a Persian rug. We would just work, and then we’d barbecue dinner on the grill outside and go back to our rental and throw the five boys into the tub. Line them up, scrub them down.”
“They loved it,” says Aaron. “They thought it was funny. They thought they were cars, going through the car wash.”
The couple say that they focused all their intentions on knowing that while the work was tough, it was also a special time with their boys that they’d never get back.
“I couldn’t do it again, ’cause I’m in a different season,” says Eva. “But at the time, it really did create this idea of, like, life doesn’t have to be this perfect 72-degree situation. You can be creative with the way you live, and be resilient, and do hard things to create a future.”
That future is now evident in the many details and memories contained in the schoolhouse. The building still retains traces of its former life, albeit adapted to the needs of a large family.
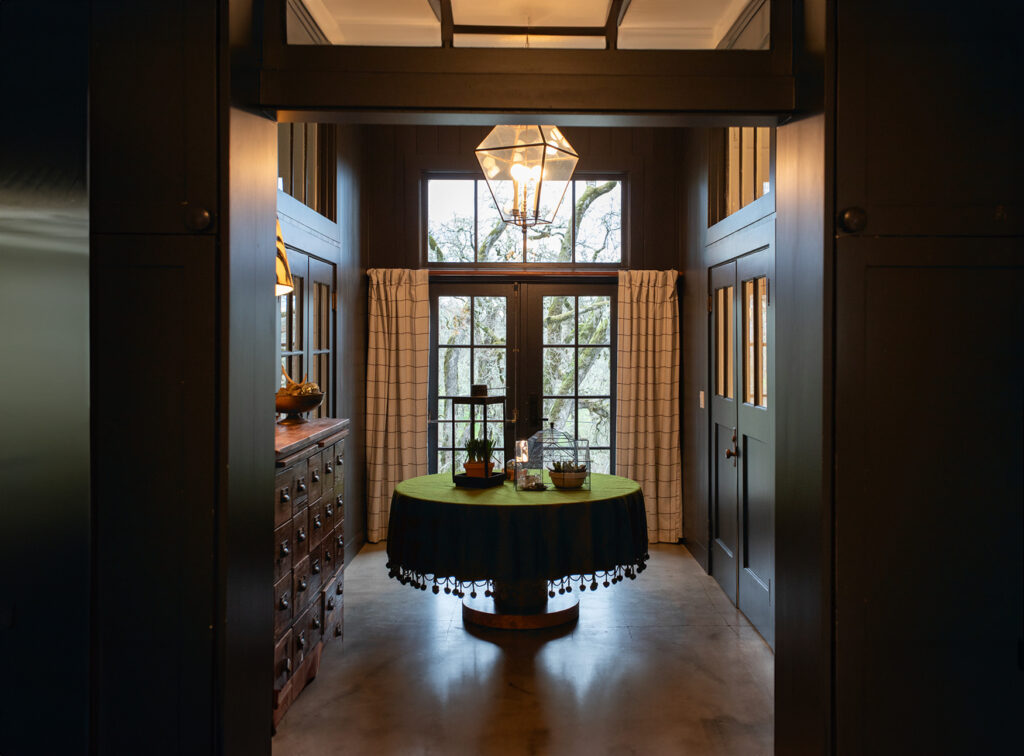
One enters the schoolhouse up a set of new front steps, through the original schoolhouse door, and into a center hallway. Off that hallway, there were originally two large classrooms, one to the left and one to the right, with a big washroom and the principal’s office in the back. Eva and Aaron remade the fifth through eighth grade classroom on the left into a large family room, with the school’s raised stage as their dining room and a kitchen and pantry built into the former cloakroom along the back wall.
Across the hall, the former kindergarten through fourth grade classroom is now a dormitory, with six cubby-style beds built into the back wall and big tables and couches for the boys, now 18 to 23 years old. The boys share a bathroom with the original vintage trough-style schoolhouse sink. And Eva and Aaron turned the principal’s office into a portion of a new primary suite, with an added-on bedroom that looks out to the backyard through French doors rescued from a salvage yard.
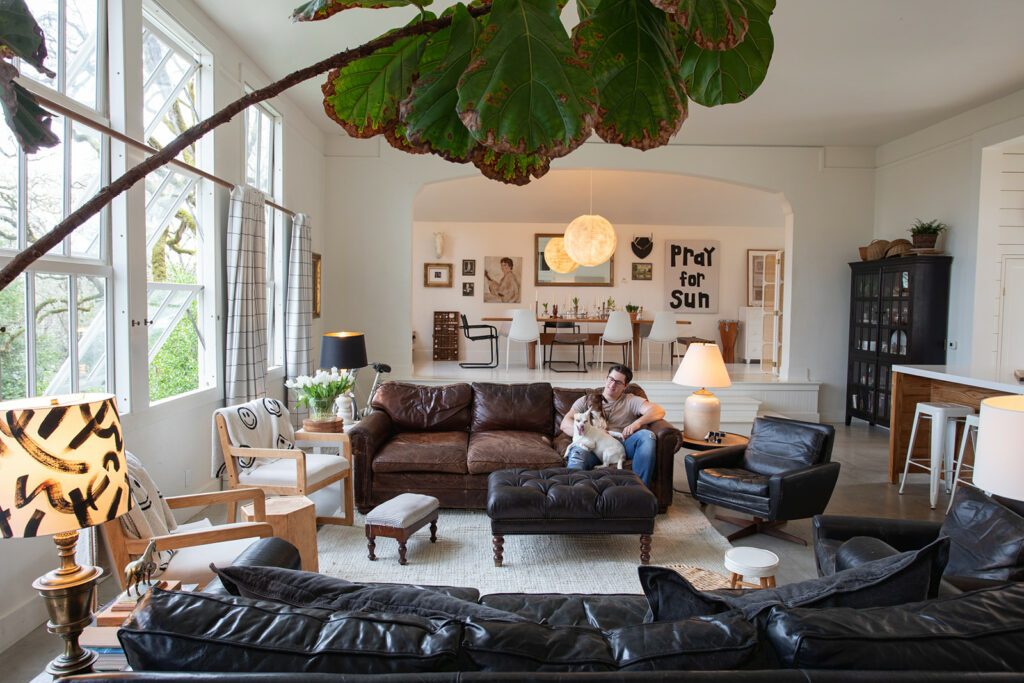
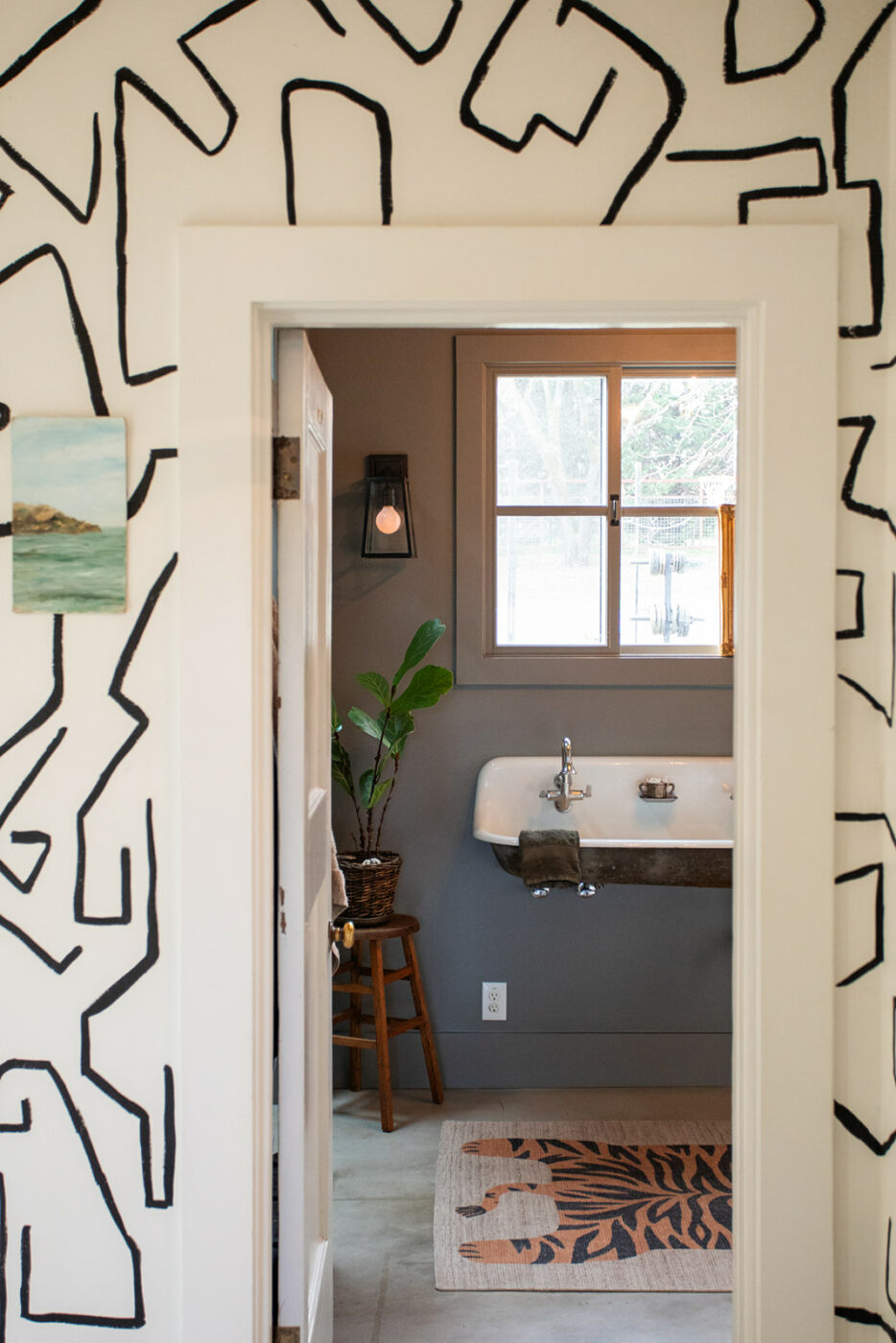
In the bright family room, the couple painstakingly restored the unique outswing windows, scraping off years of paint, putting in new glass, and reworking the original mechanisms inside. Eva spent months standing on scaffolding to spackle and sand the original ceiling plaster, which she was determined to save. Now, sitting in the family room, with its 12-foot ceilings and broad banks of restored windows, is almost like being outdoors.
“It feels special all the time. Imagine all the leaves bright green in spring, and it’s like you are in a tree house, the most beautiful tree house,” says Eva. “Watching the light play around with the shadows and the oak trees and the sun in the morning, it’s just beautiful.”
“The sun comes up, and this house is literally like a catcher’s mitt, catching all the light,” says Aaron. “It’s unbelievable; it just glows.”
The green of the oaks in spring is intense, and the front yard is filled with wild onions that bloom like little white bells. Eva likes to leave the onion flowers to grow as late as she can. Eventually the other wild grasses around them get so tall that the yard must be mowed, and then “the whole property smells like onions for like three days,” she laughs.
The rooms have a layered and authentic sense of history, filled with simple, natural pieces and gorgeous textures. Eva, who designs and styles interiors professionally, found nearly all of the furnishings at local thrift shops and secondhand stores.
“I really love to see the wood and concrete and metal. They’re honest materials. And I love patina and age—worn things that are made really well. That’s my style.”
The new kitchen cabinets were custom milled from reclaimed wood, and Eva chose brass pulls that echo the schoolhouse’s original hardware.
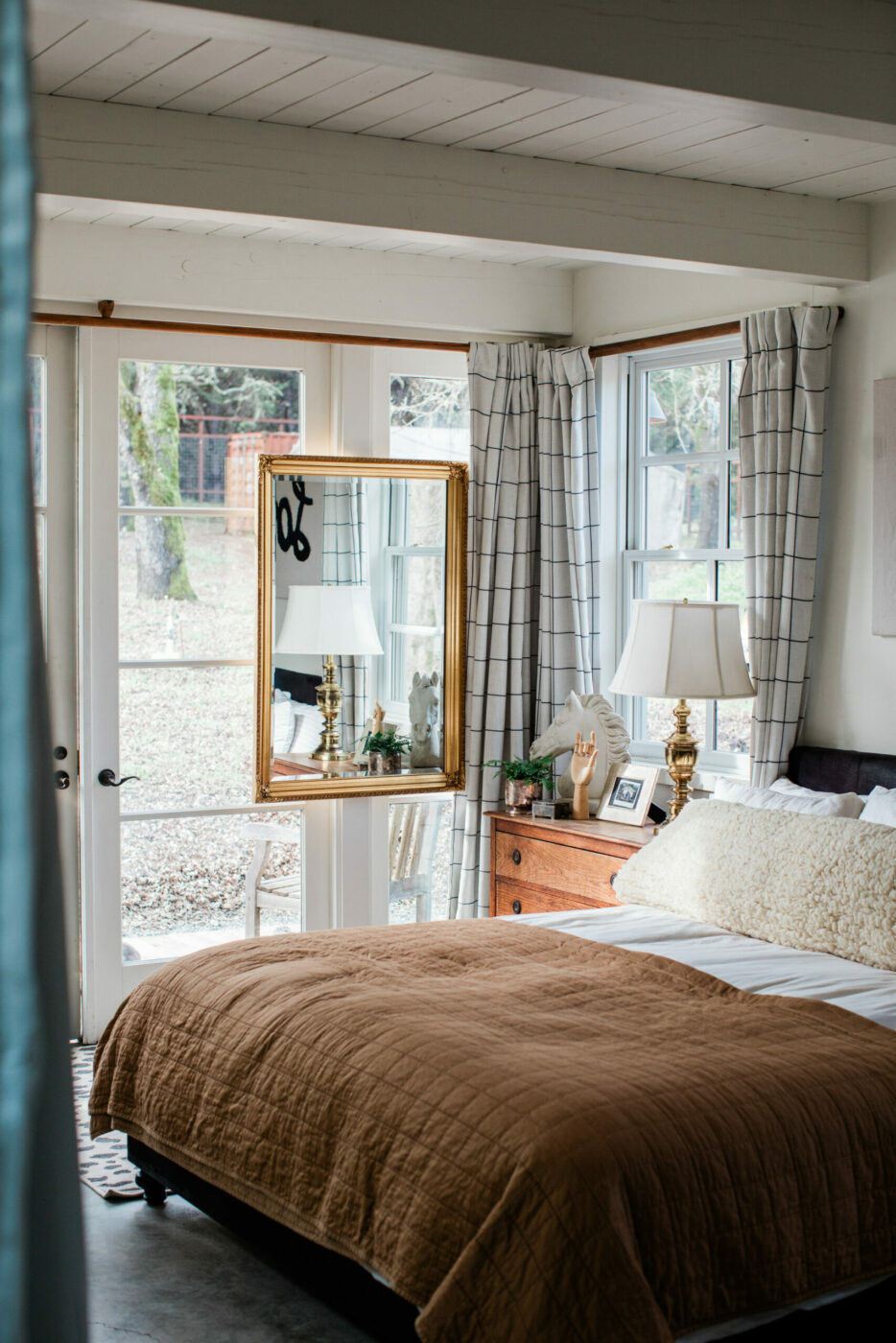
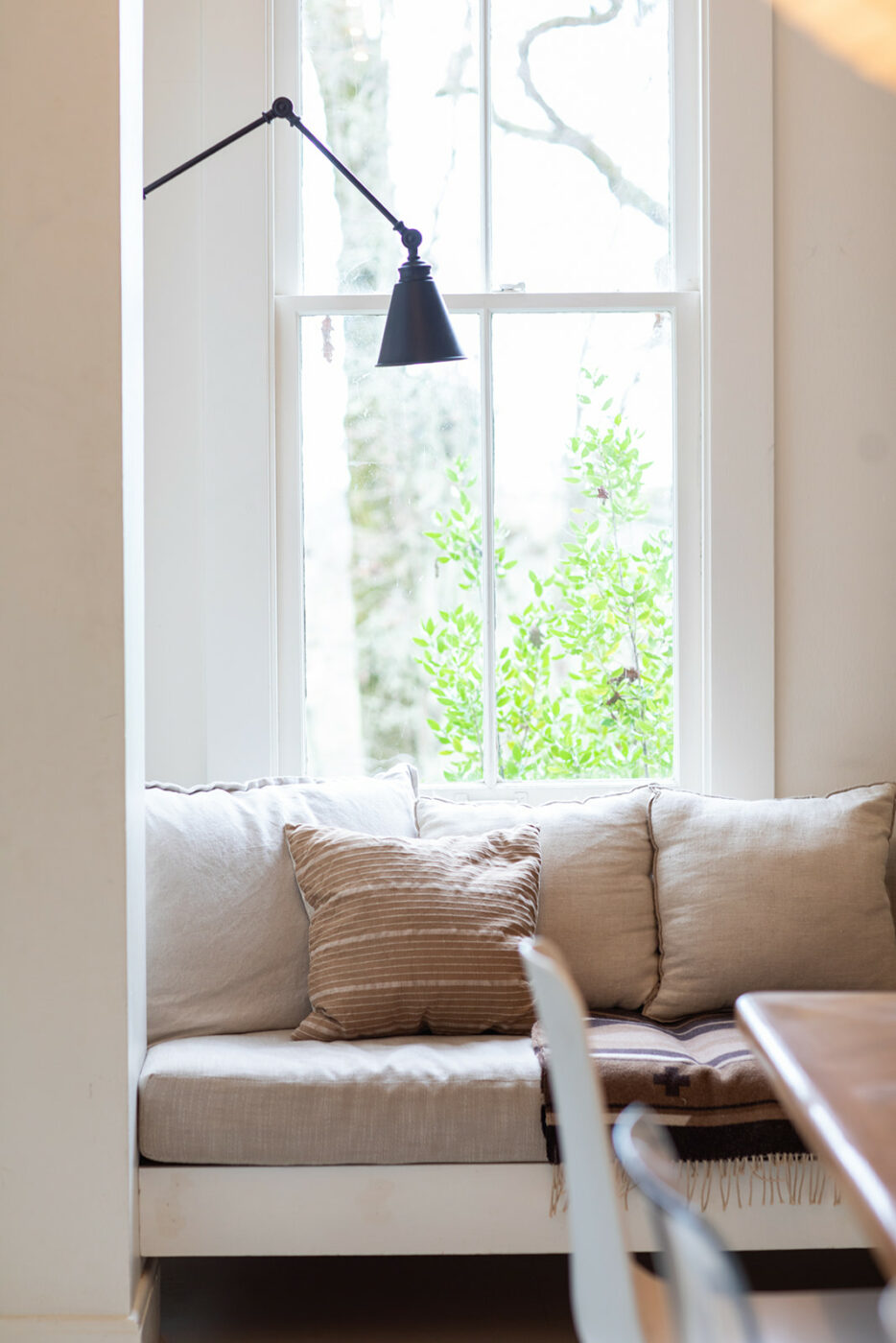
After the house was finished, the family used their restoration skills to help others in the community. Eva and Aaron got back into construction full-time, rebuilding family homes in Santa Rosa’s Coffey Park neighborhood after the Tubbs Fire.
“We had literally 16 projects pinned up on the wall of the dining room,” recalls Aaron. “It was, like, how could you sit here with a crew you’d just taught to build a house and not want to help.”
Moving forward, the couple say that they’re reaching a turning point, as the boys start to transition to more independent lives as young adults. There aren’t quite as many Nerf battles happening these days, as the daily rumble of a home filled with young boys starts to go down a notch.
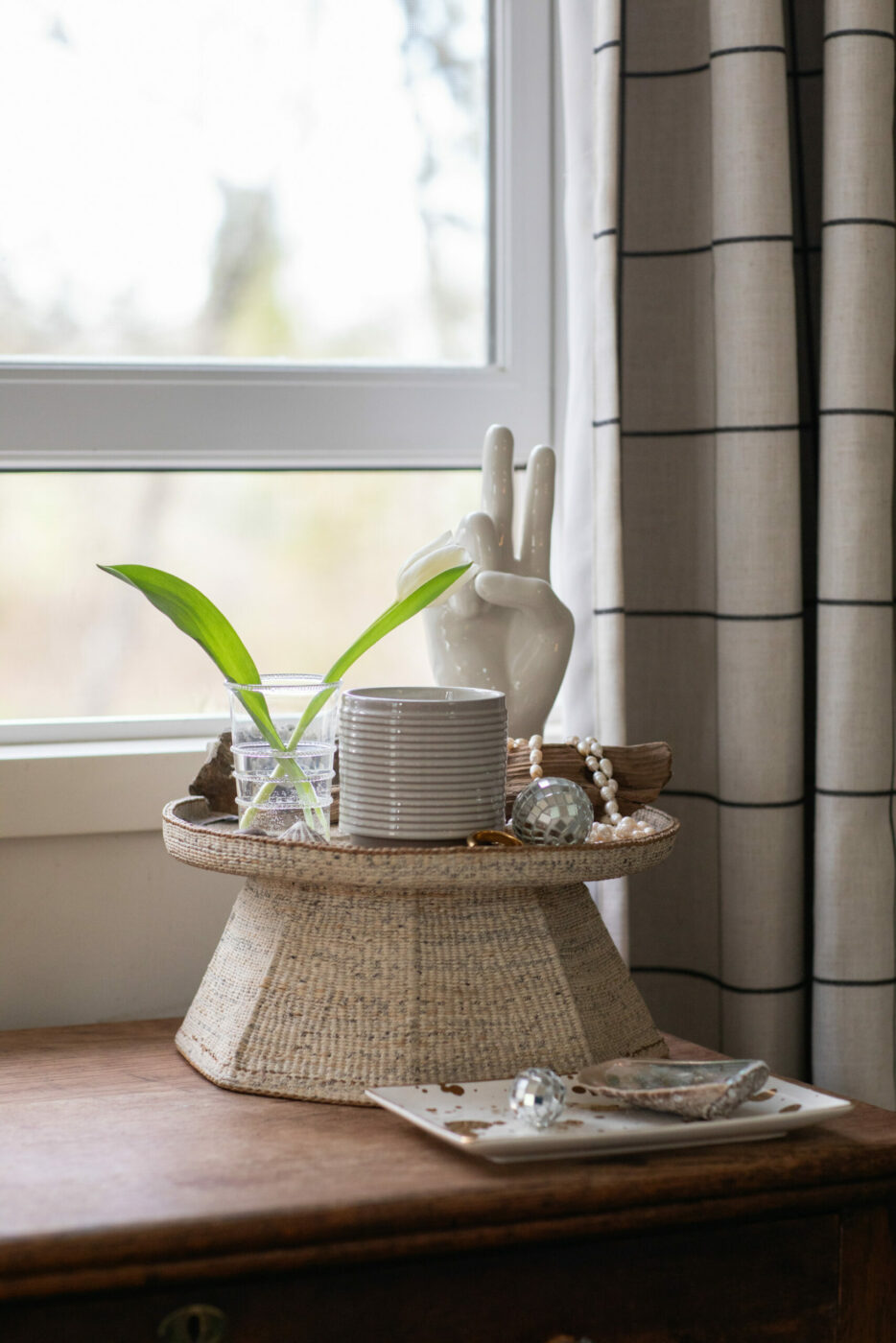
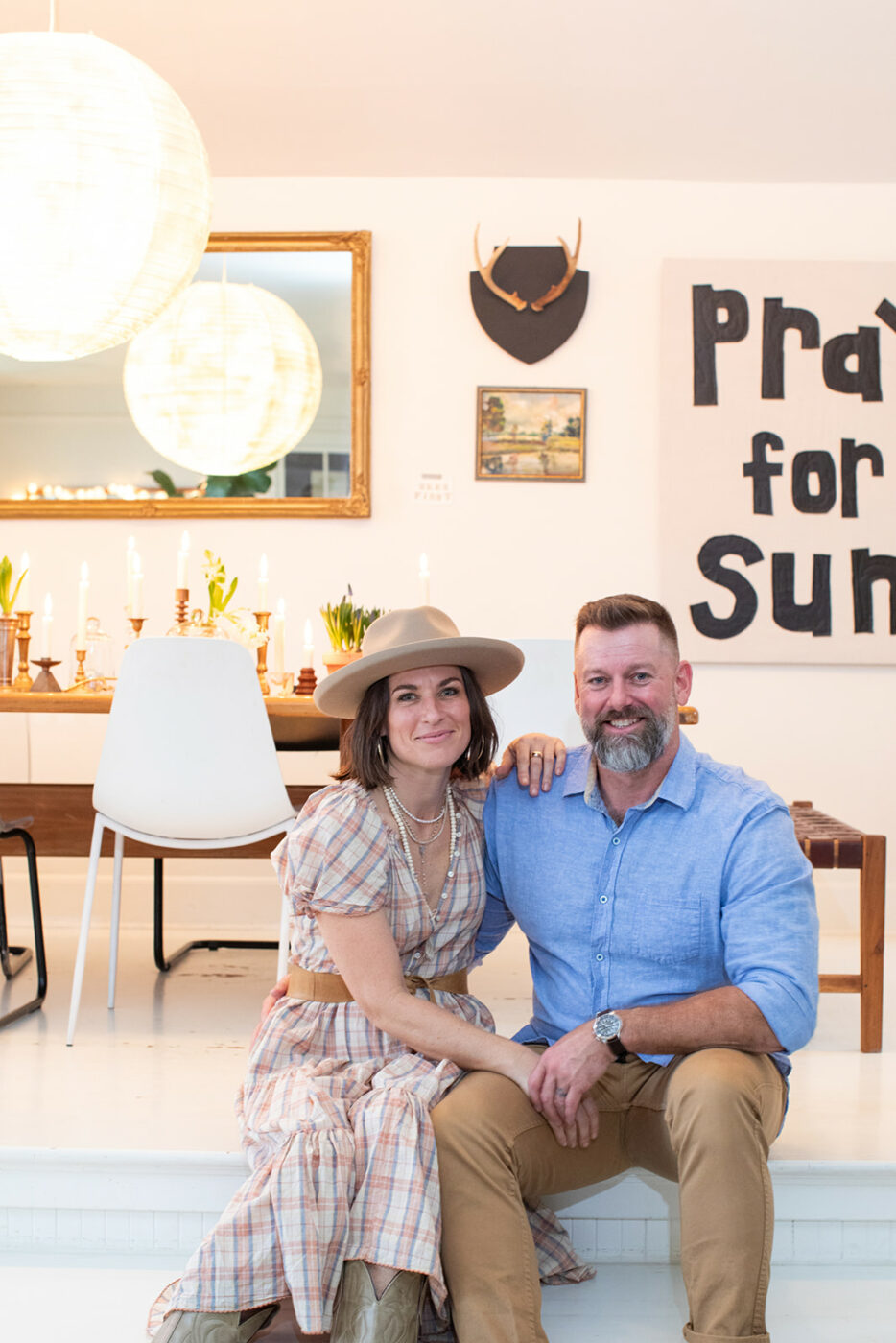
Eva and Aaron are launching a new design/ build business focusing on custom, finely detailed accessory dwelling units, or ADUs. ADUs, they explain, allow families to stay together and retain flexibility as their housing needs change—offering young adults an affordable place to live, or empty nesters a smaller home near their children. It’s a project that feels right to Eva and Aaron at this stage of their lives.
But the couple still remember fondly the all-encompassing early days of the renovation, and how they’d rope pairs of boys into giving neighbors a tour of the project.
“Now that we’re finished, we don’t get as many former students stopping in. But that was a sweet season… This is such an important piece of property, not just to us, but to the people who went to school here,” says Eva.
Looking back, Eva and Aaron say the schoolhouse restoration has connected their family to something larger than themselves—an entire community of locals who knew and loved the old building.
“And we weren’t just renovating a schoolhouse,” says Eva. “We were raising men.”


