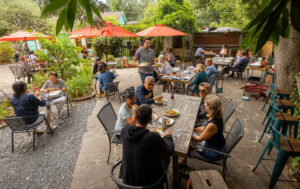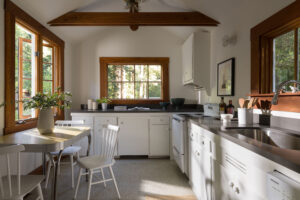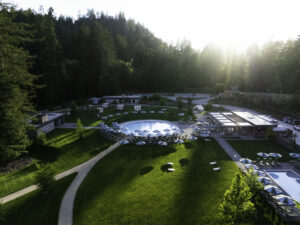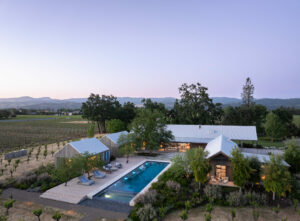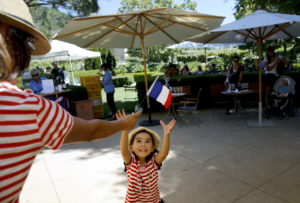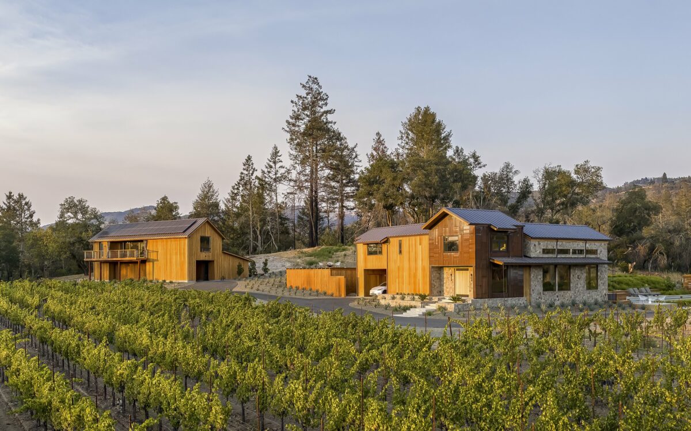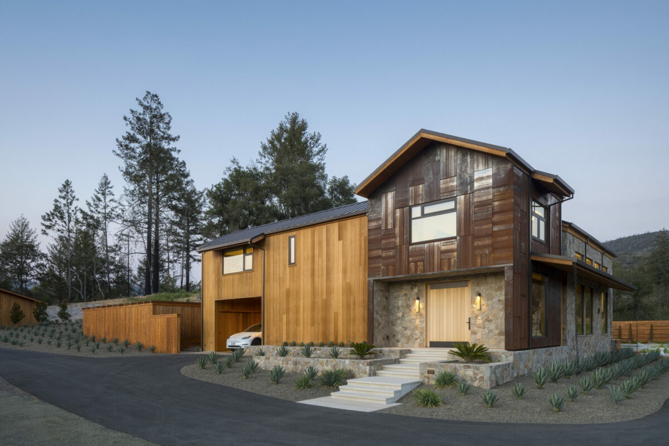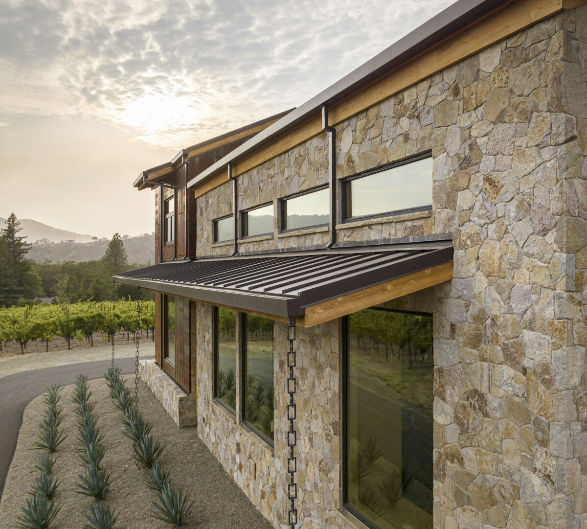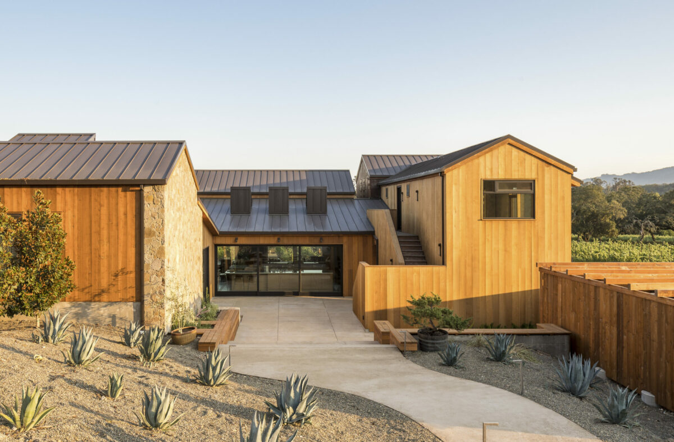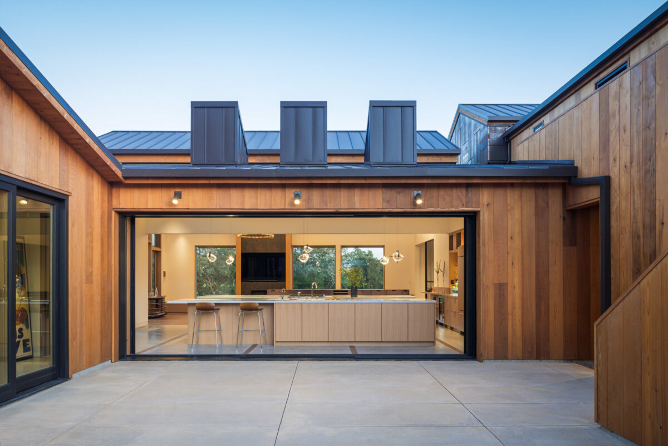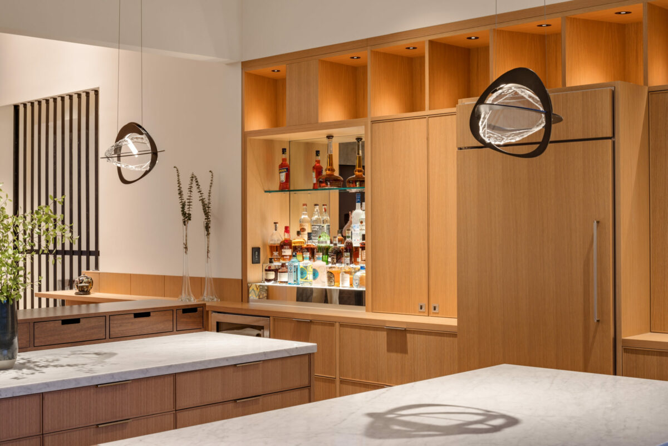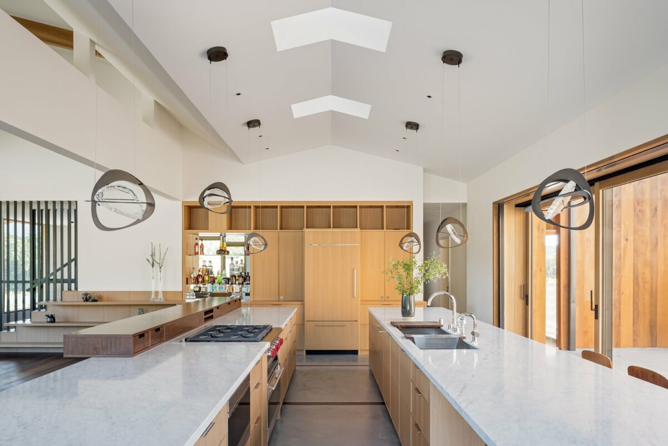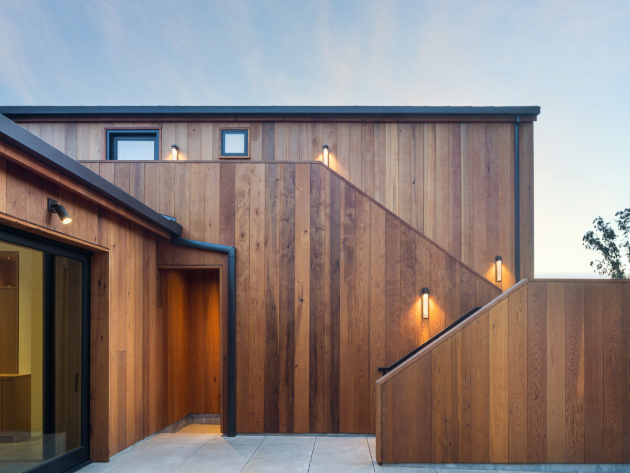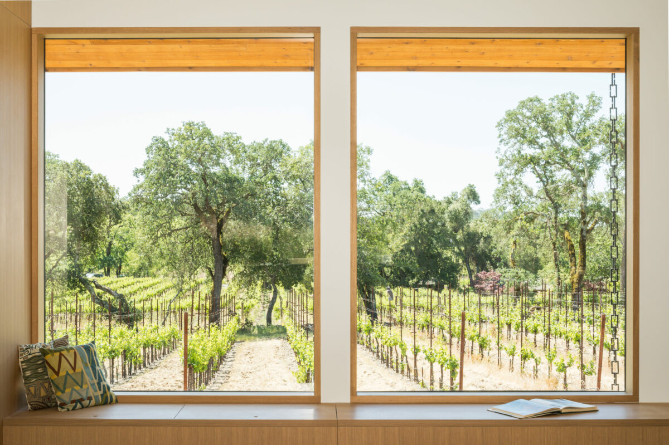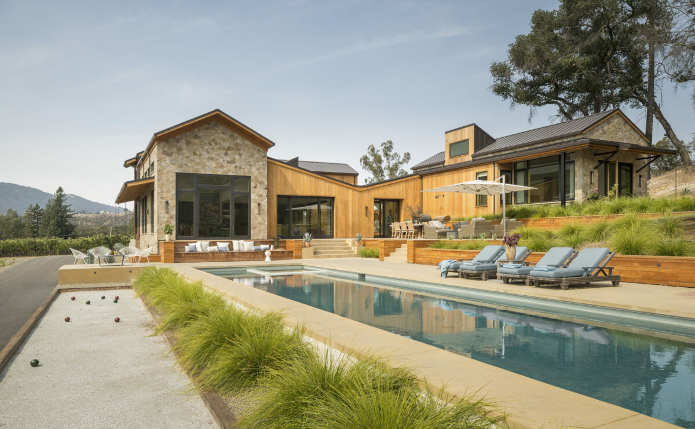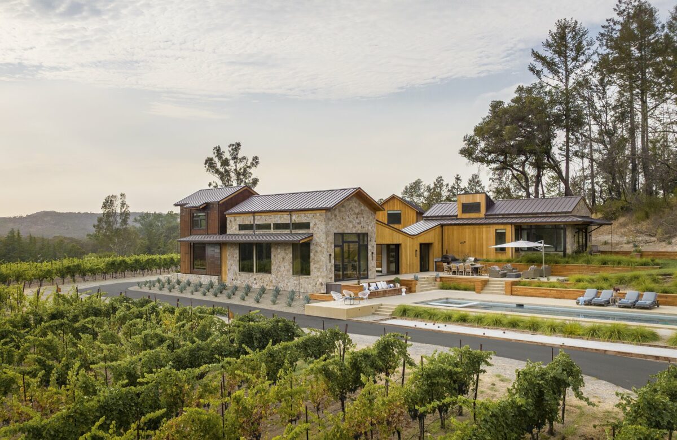When architect Amy A. Alper was asked to design a new home on a Glen Ellen property destroyed by the 2017 Northern California wildfires, she felt that the new building should reference its surroundings and the property’s past, but also look toward the future.
“Sadness over the loss (of the previous home on the property) would be overcome by the idea of connection, expressed in a variety of ways,” she explains. Like Alper, the owners wanted the property to represent its “poignant history,” as well as “a renewed future.”
The recently completed Glen Ellen estate has an exterior of stone, Corten steel and cedar that, according to Alper, expresses “another kind of connection” and “anchors” the building to the property’s working vineyard as well as the agricultural history of the region.
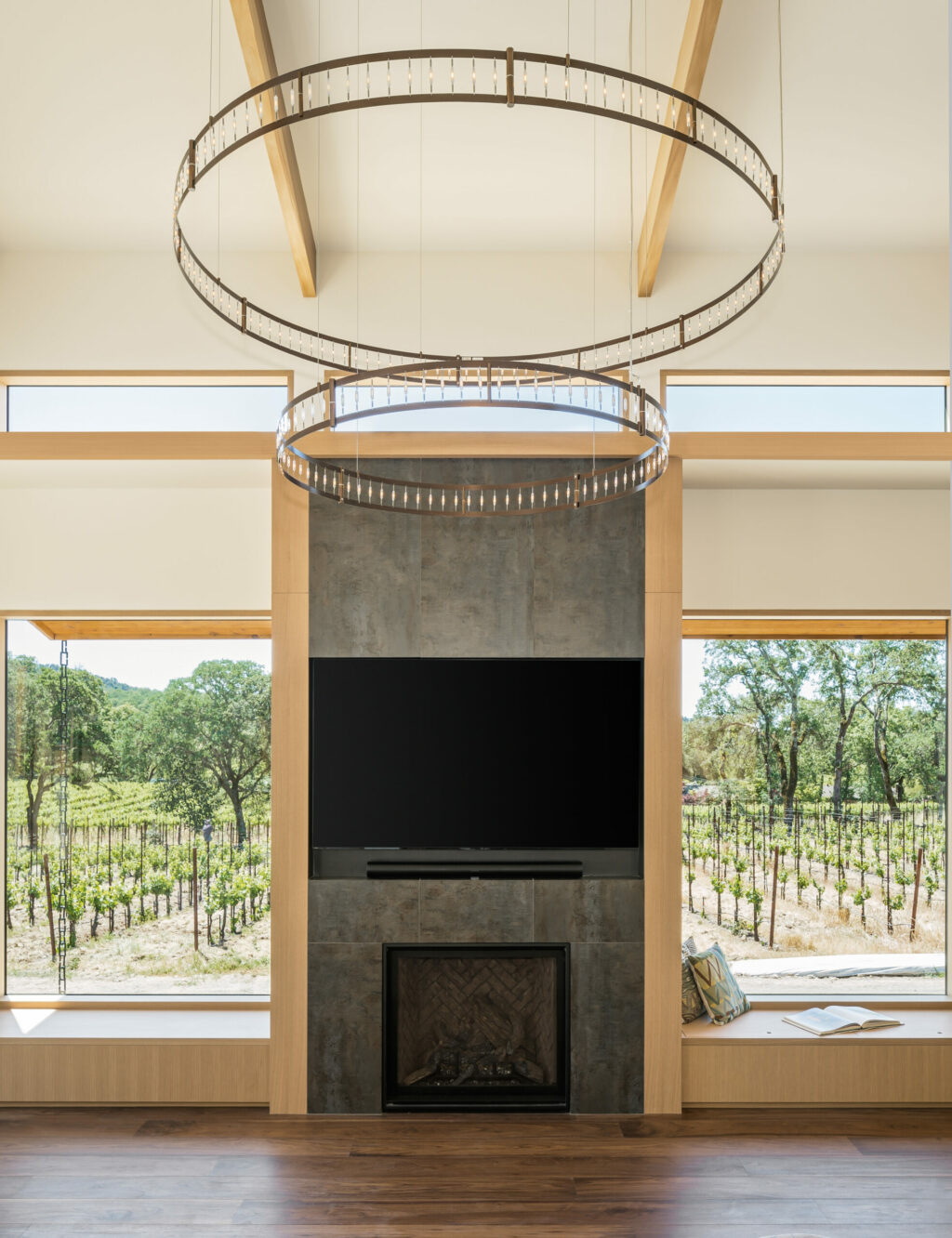
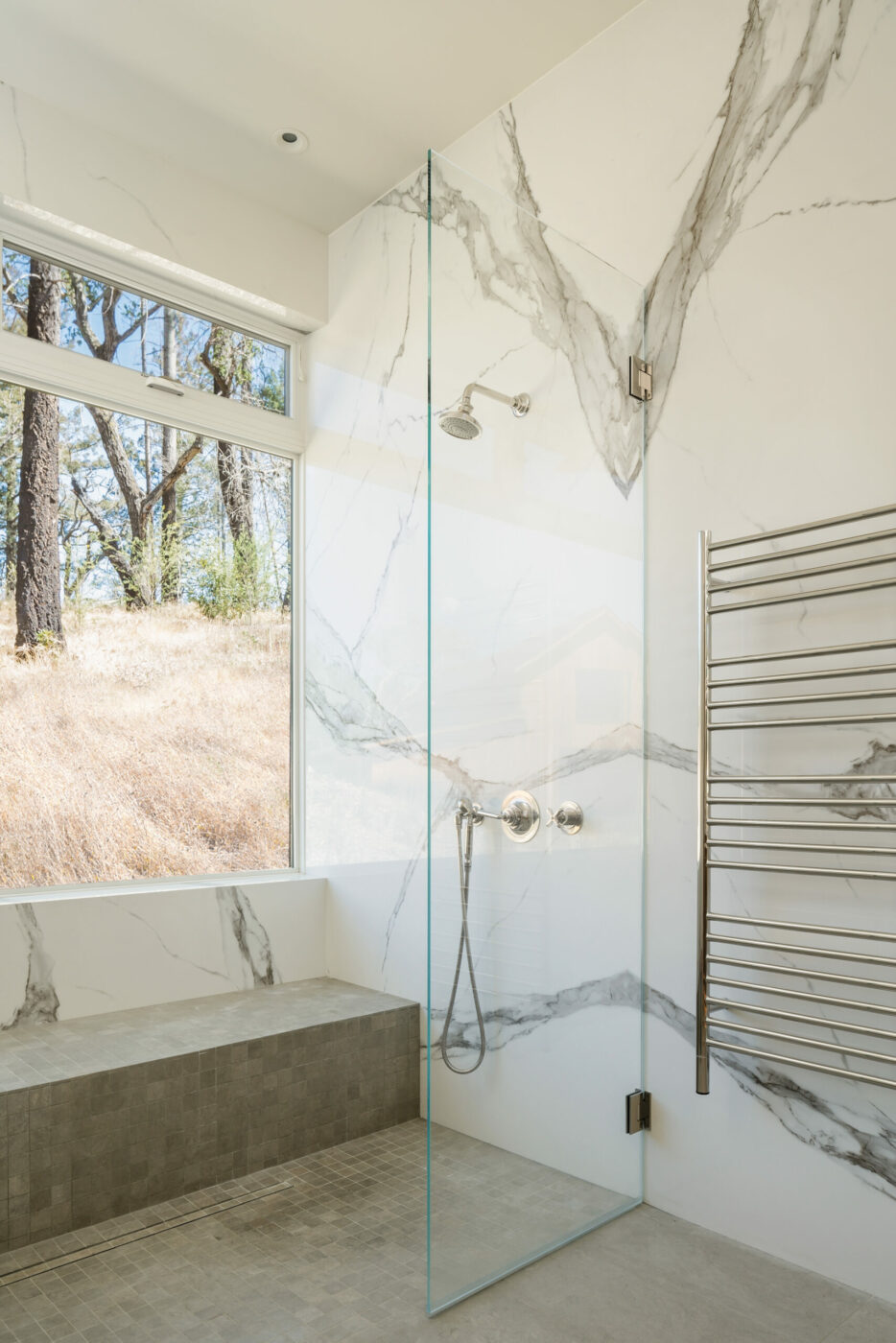
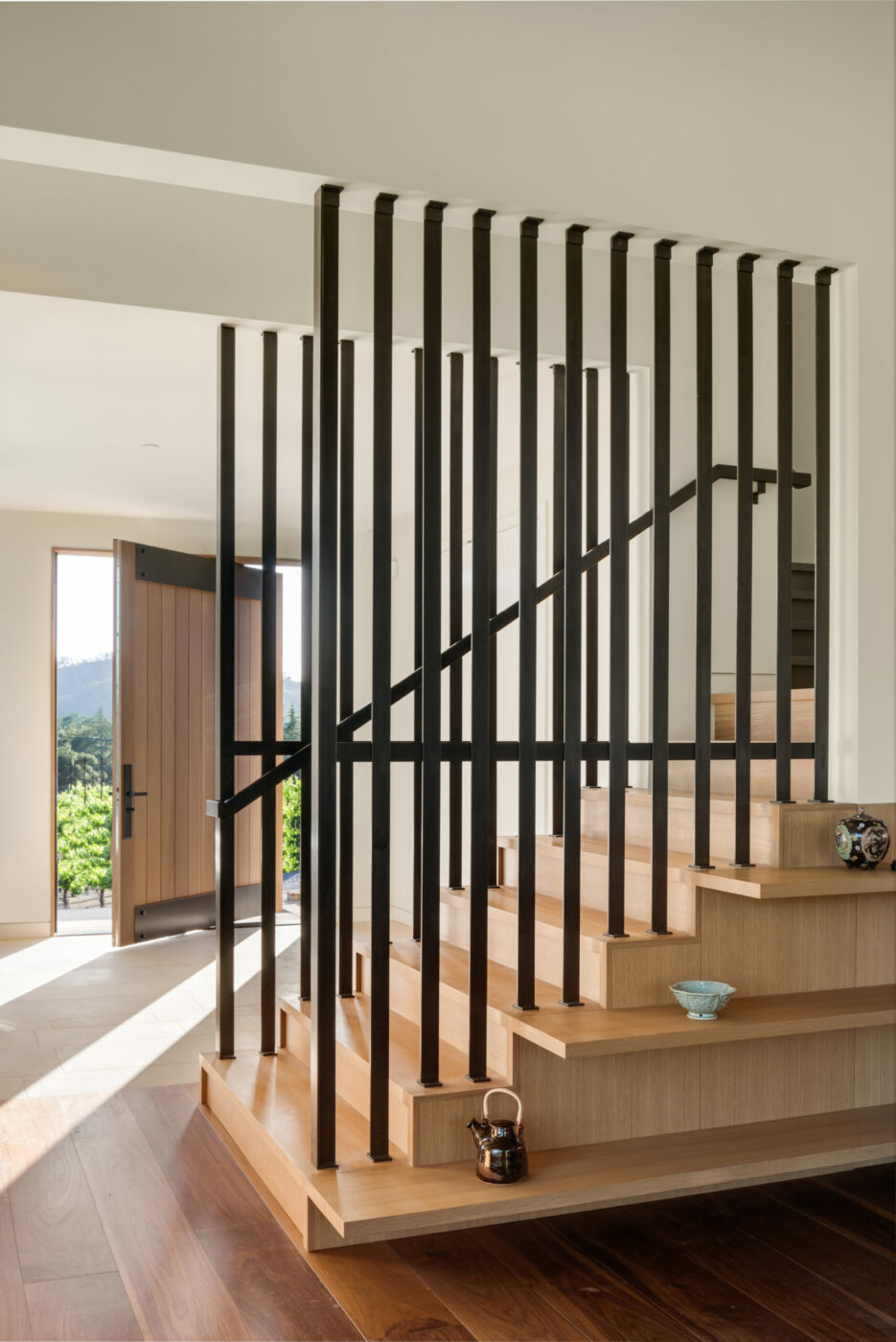
Beyond a connection to the past and the surrounding landscape, Alper and the property owners also wanted the new home to foster “emotional connections.” This idea is expressed in the reconfiguration of the home’s entrance, which is now a central feature of the building, and welcomes family and friends through a tower covered in a patchwork of Corten steel. And, compared to the previously much smaller home, there is now ample room to entertain and house guests.
The interior of the building also takes inspiration from the natural setting. Toasted-oak cabinetry matches the golden grassy hillside. Veiny marble slabs in the shower mimic the “movement and soft textures of the grasses and trees outside,” according to Alper. Charcoal tile floors connect to the scorched gray tones that remain amid new green growth. Lots of windows allow light to flood the rooms, giving the home a bright and airy atmosphere.
Click through the above gallery for a peek inside the Glen Ellen estate.
Amy A. Alper, Architect, alperarchitect.com





