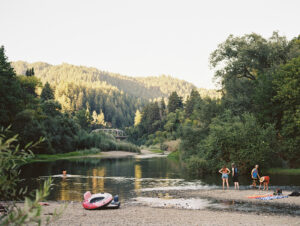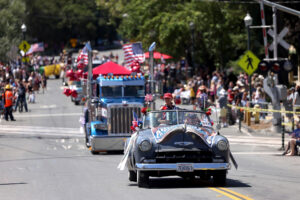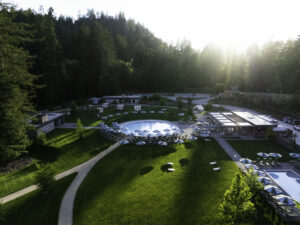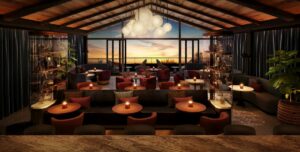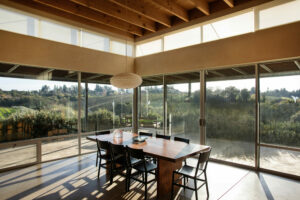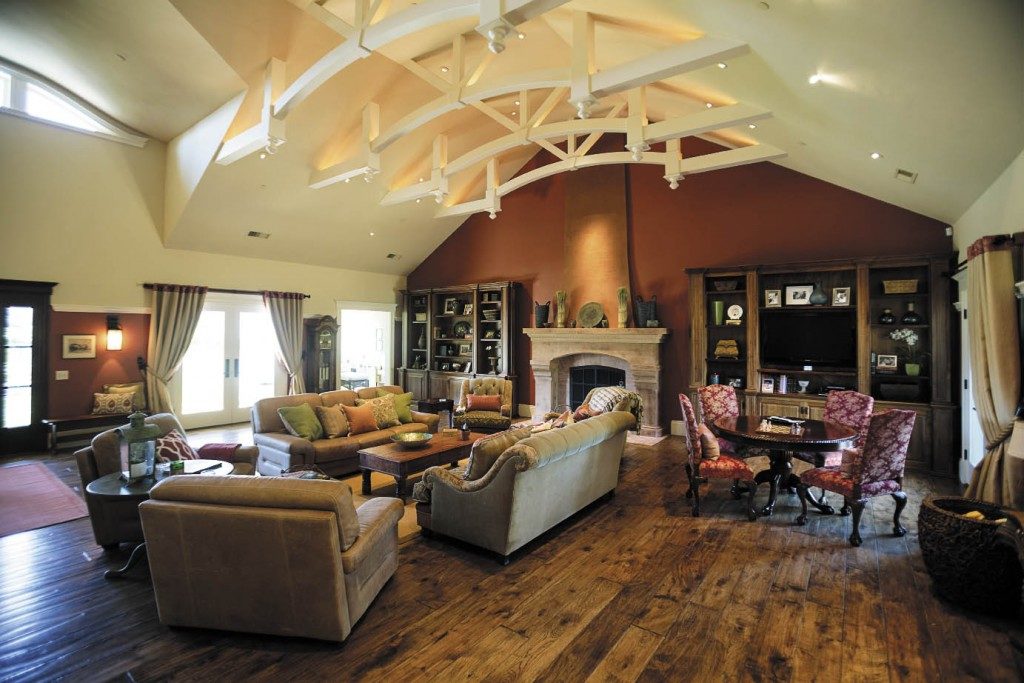Thanksgiving at the Romano home on Rhone Ranch is a weeklong affair that’s all about family, food and gratitude. The 6,300-square-foot home, which is part Cape Cod and part American Craftsman, is nestled on a 5-acre parcel in Kenwood, in the heart of the Valley of the Moon. For Ellen and Marc Romano and their three children, it’s a sanctuary and the hub for family gatherings.
On Thanksgiving Day, a long table, which extends the length of their dining room and great room, will seat up to 40 family members. Grapevines cut from the vineyard will run down the middle of the table set with an eclectic mix of linens, dishes and silverware.
In 2004, while living a fast-track life in San Mateo, the couple decided to look for a second home. He was working as a general contractor, specializing in carpentry and woodwork, and she was consulting in the high-tech industry. Their young children spent many hours each day with a nanny. “Our lifestyle felt fast-paced and, at times, out of control,” Ellen recalled.
Their search for a getaway home led them to Sonoma Valley. Along the way, they considered moving to the country full time. “We felt unsettled and stressed, and we didn’t want to raise our kids in the environment in which we were living,” Ellen said. Nevertheless, they struggled with the decision of uprooting their children and moving away from their own parents, sisters and brothers, and 24 nieces and nephews.
One August day that same year, the Romanos’ real estate agent showed them a ranch-style house on Lawndale Road in Kenwood that included 3 acres of vineyards and sweeping views of Hood Mountain and Sugarloaf Ridge State Park. Built in the 1970s, it had three bedrooms and two and a half bathrooms. The Romanos didn’t know anything about rural living or growing grapes, but the feeling of the place struck a chord. “We sat on the back deck with our realtor for 45 minutes,” Ellen said. “We knew it was perfect for us.”
The house was in escrow, but within a week the deal fell through and the Romanos bought the property. Still ambivalent about leaving family, they moved into the house the weekend before the new school year.
Marc set to work redesigning their new home, drawing the plans by hand — an almost lost art but key to his creative process.
“I’m building it in my head as I draw it,” said Marc, who relocated his Romano Construction & Design business to Kenwood, where he works on residential and commercial buildings. The project would entail an extensive remodel. He left the studs and designed the house around the original fireplace and a 40-year-old willow tree that graces the property.
In the meantime, the Romanos began building a house in Glen Ellen in 2005. Their plan was to live there while working on their dream home, and sell that one when they were ready to relocate to Lawndale Road. In 2007, they began construction on Lawndale. But when the recession hit in 2008, they shut down the project. “Not knowing what the future would hold, we weren’t going to power ahead with it,” Ellen said.
Marc made the house weather-tight by sealing the roof and boarding up some of the windows and doors. Over the next few years, the Romanos kept their dream alive by hanging trim and laying floors. “People would stop and ask what we were doing with the building and if it was for sale,” Ellen recalled. “That was a hard time.”
Three years later, they resumed construction, doing much of the work themselves. Marc made cedar shingles by hand and hung the clapboard siding. Ellen, who works as a design consultant for their business, handled the interior, choosing colors, tile, granite and light fixtures. They completed construction in 2013.
Today, their home is Wine Country casual, featuring custom woodwork and cabinetry designed and built by Marc. The interior includes large baseboards, an abundance of trim, double-hung windows and inlaid floors. The heart and soul of the couple’s work is evident in the details of every room. “Each room has its own personality and its own feel,” Ellen said.
She loves color and is bold in choosing deep tones. “We’ve all learned to go along with her color scheme,” Marc said with a smile. “It always turns out.”
The great room and dining room are painted terra cotta. A bronzed chandelier and wall sconces are rustic and elegant. Oil portraits of street scenes, painted by Ellen, hang on the dining room walls.
Hickory pine floors run through much of the house. The great room has an 18-foot ceiling with wood beams and a large cast-stone fireplace with a Venetian-plaster hood. A small all-season sun room off the great room offers natural light and is painted olive green. Arched beams have a dramatic impact in the dining room, which leads to a butler’s pantry. A spacious kitchen includes a 13-foot island and custom-built cabinets Mark made out of maple and painted a linen color.
Ellen designed wood features in the trim of a weathered-metal hood above a Thermador professional range and double ovens. Custom shelving in the kitchen holds family treasures — a silver tray from Ellen’s grandmother, a cookbook from her mother and a painting of a single pear by her older daughter, Zuzu, who is a junior at UC Davis.
A temperature-controlled wine room near the kitchen has a stone wall and parquet floor, which Marc made from 1-inch squares of walnut, Brazilian cherry, Honduran mahogany and other woods. It was a project he found cathartic in the midst of the recession, he said.
The laundry room is painted periwinkle and includes white beadboard paneling, custom cabinets and a stunning view of the vineyard. A hall bath features a wood vanity built by Marc, waxed and painted with an antique finish by Ellen. Contemporary sconces flank the mirror over the sink, a single round crystal hanging in each. The floor is made of a natural stone tile.
There are now four bedrooms and five bathrooms. The master suite includes a sitting area and oversized bathroom, as well as views of the vines. Zuzu, 21, and her sister, Avery, 16, who attends Cardinal Newman High, have separate bedrooms, connected by a shared bathroom and walk-in closet. Avery has her grandparents’ first bedroom set, 1920s Ethan Allen, which Ellen painted robin’s-egg blue.
Jake, 22, has a room with a private bathroom with a rain-forest shower head and Bellingham tile from Washington state, where he will graduate from Western Washington University in December.
The focal point of the backyard is a large pool with stone features and two waterfalls, and an outdoor kitchen. A guest house is a miniature version of the main house, and a stone path leads to the garden, planted with kale, herbs and tomatoes. A 2,600-square-foot barn is under construction.
Since the Romanos moved to Kenwood, life has slowed to a reasonable pace and they’re embracing the Sonoma lifestyle. They recently christened their property Rhone Ranch, after the Marsanne and Roussanne grapes they grow and sell to local wineries. When they’re not working, Marc volunteers for the Kenwood Fire Protection District and Ellen can be found puttering in the garden or painting portraits. Five rescue dogs, affectionately referred to as the “wolf pack,” roam the grounds.
The kids will be home for the holidays, joined by extended family and friends. Thirty-five guests are expected for Thanksgiving dinner, which begins at 4 p.m. and typically includes roasted turkey, grilled ham, sweet potatoes, string beans and a Cuban dish of black beans and rice that Ellen recreated after watching Marc’s grandmother, Nieves, prepare it. After dinner, everyone will gather around the outdoor stone fire pit for wine and s’mores.
The Romanos, who celebrate their 25th wedding anniversary in December, said they feel blessed these days. Do they have the house of their dreams? “It has turned into the family hub,” Marc said. “When you fill it with memories, it’s more than we dreamed of.”


