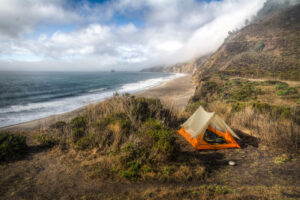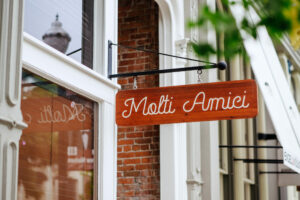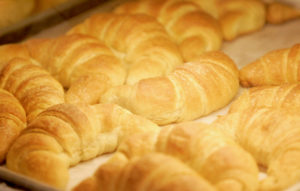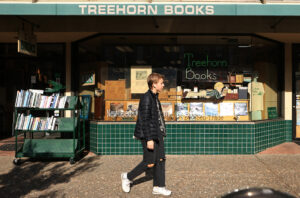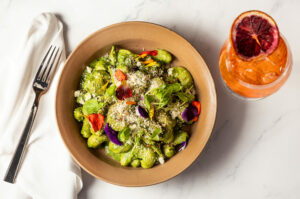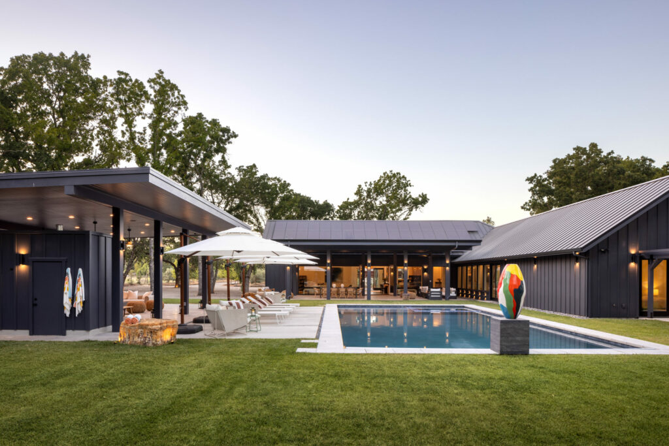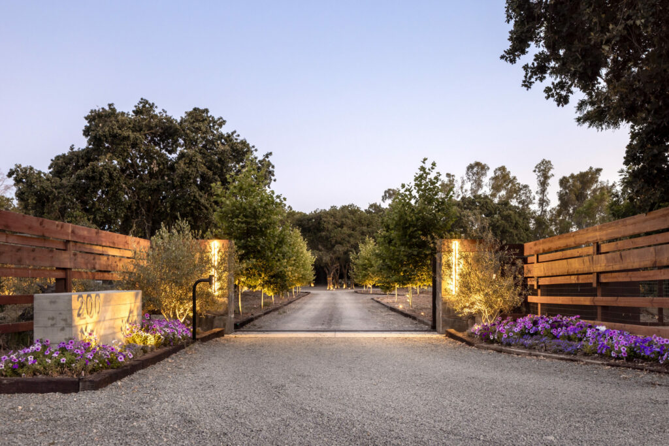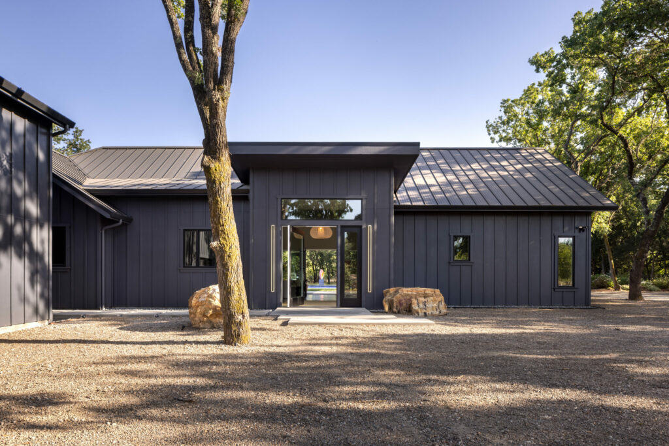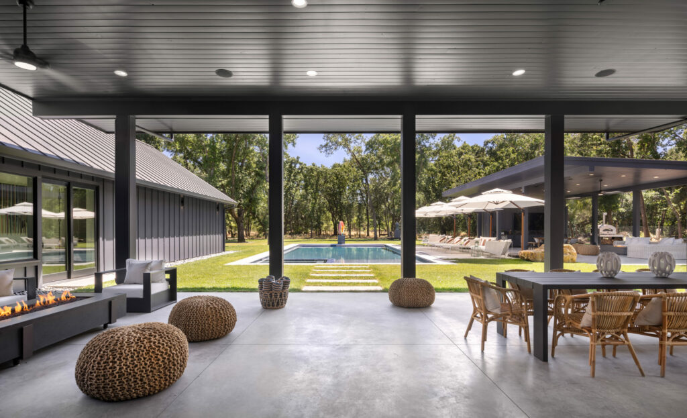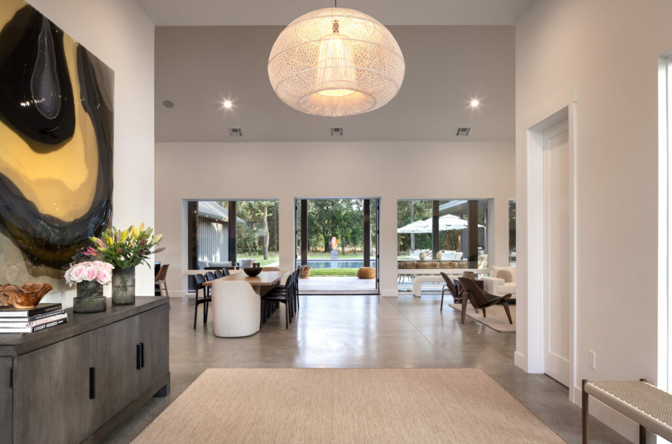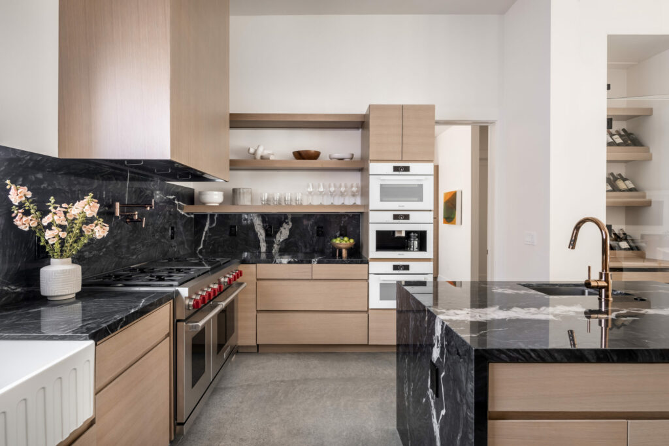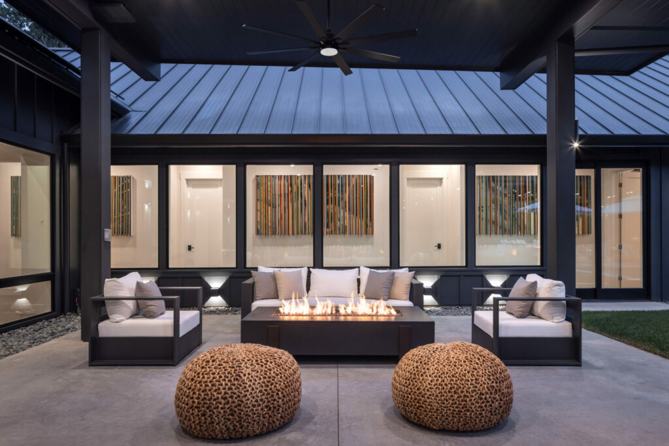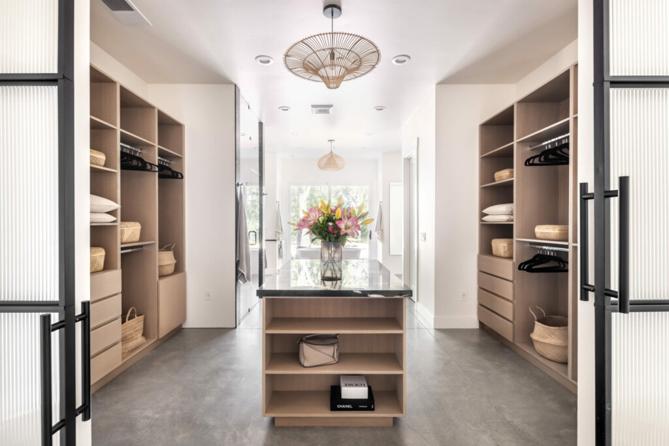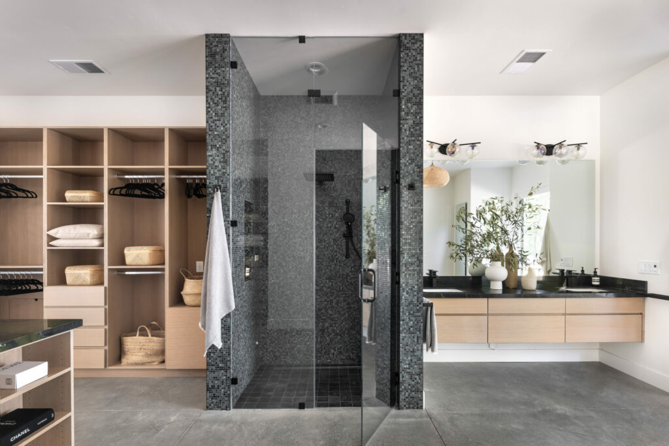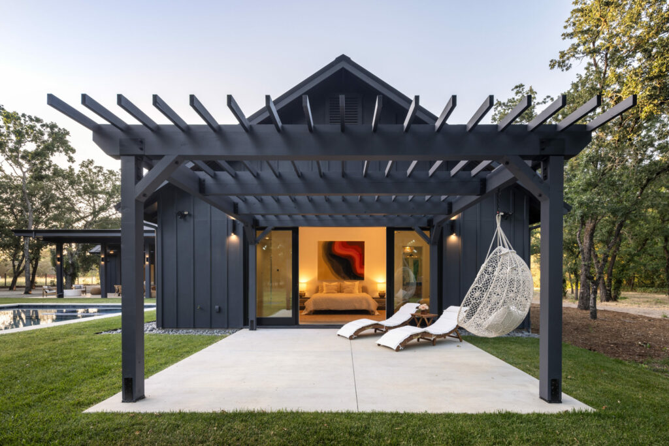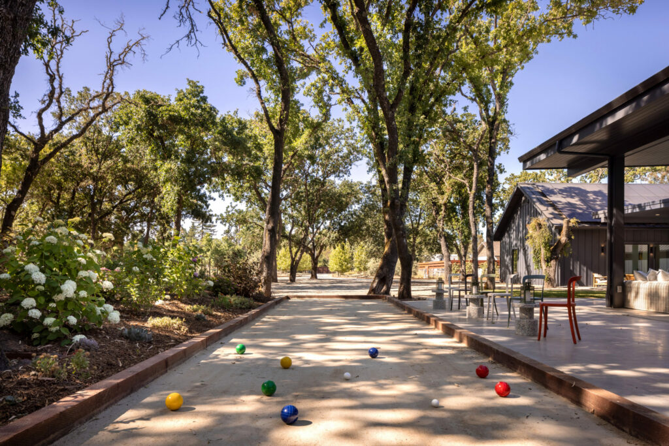A newly built Sonoma home on 3 acres is secluded from neighboring properties by two creeks and a dense surround of oaks, maples and an olive grove. The property is currently up for sale for $12,500,000.
The four bedroom, five-and-a-half bathroom dwelling on Fisher Lane centers around a pool and separate covered pavilions designed to accommodate large groups of guests.
The work of hospitality architect Juan-Diego Perez-Vargas, the L-shaped structure somewhat echoes the style of a modern longhouse with a steep gabled roof that runs the length of the home. It is clad in board-and-batten vertical siding. The home includes pitched interior ceilings, from 10 to 16 feet tall, as well as more intimate spaces. A large great room that houses the kitchen, dining and lounge areas.
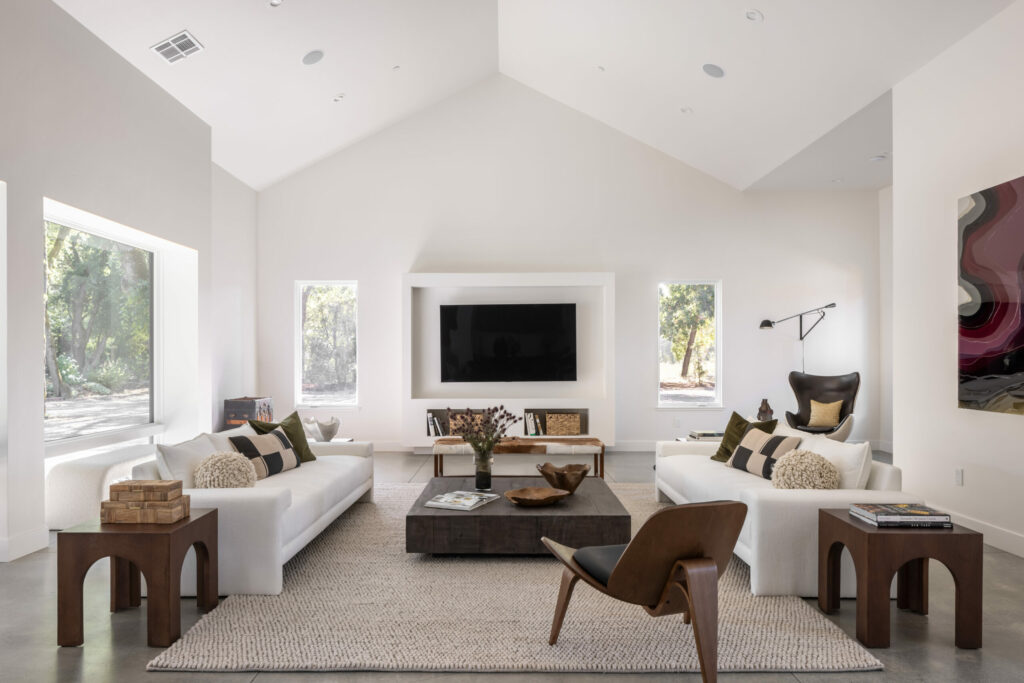
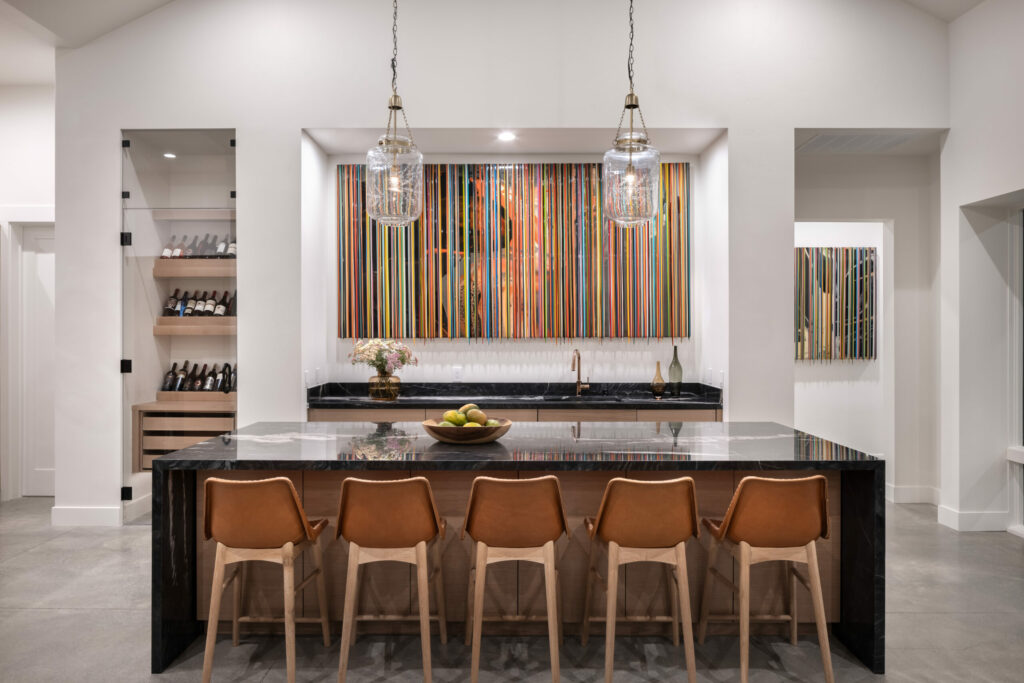
The use of beiges, blacks and whites create a tranquil palette. European white oak cabinets throughout give a gentle warmth and black quartzite counters offer graceful high-gloss contrast. White walls and the 10 to 16-foot ceilings lift the look. A restrained use of full-spectrum artworks – sculpture and drip paintings by Francisco Valverde — provide stunning blasts of color.
A loft and half-bathroom above the garage can function as guest quarters. Covered pavilions offer open-air lounging and dining areas to drink in the bucolic Sonoma setting. An outdoor kitchen features a grill and pizza oven.
For more information on 200 Fisher Lane, contact listing agents Joseph Zichelle, 415-279-2221, or Christine Krenos, 707-227-8661, Compass Real Estate, Krenoszichelle.com, 200fisher.com


