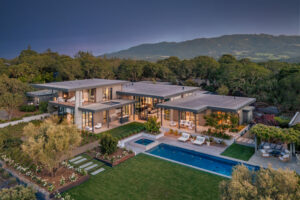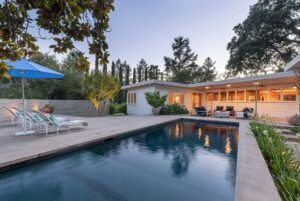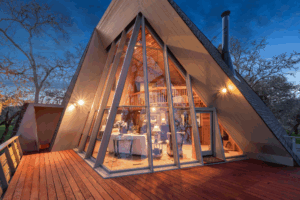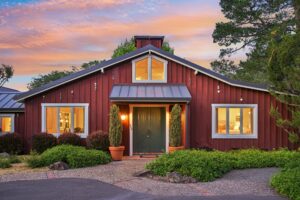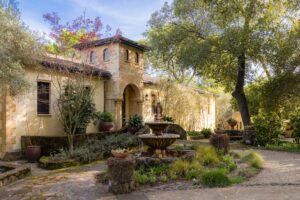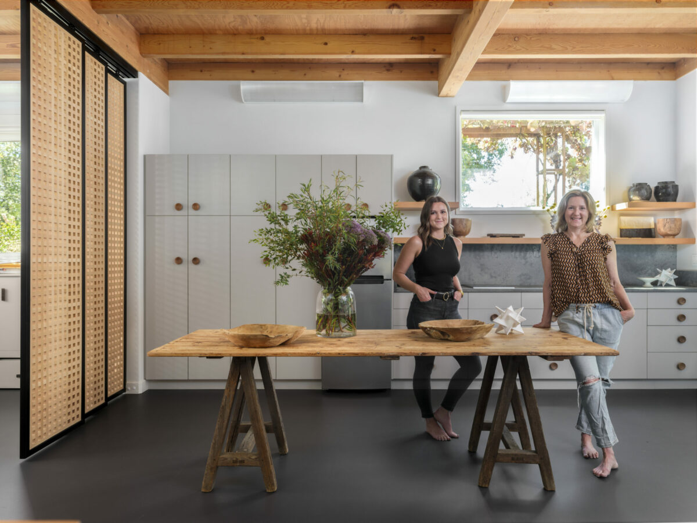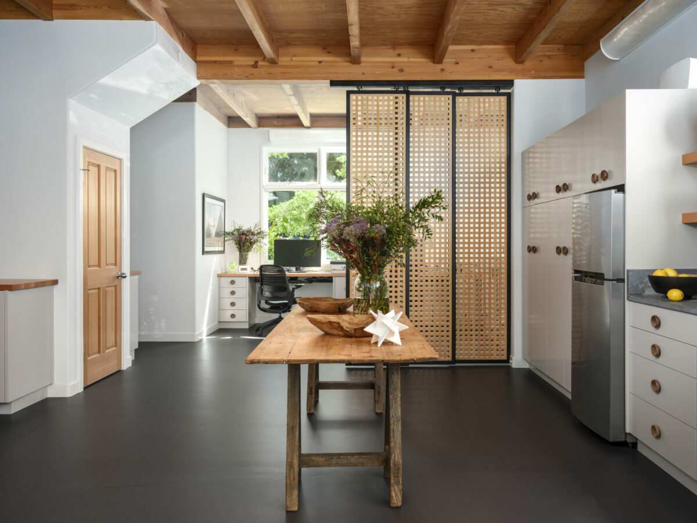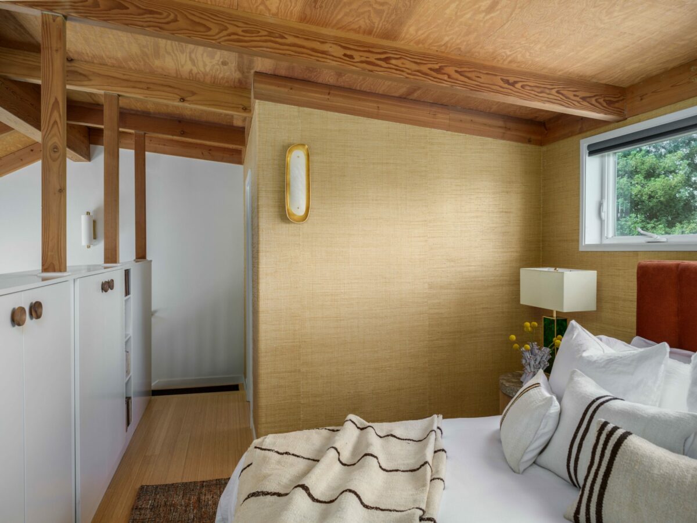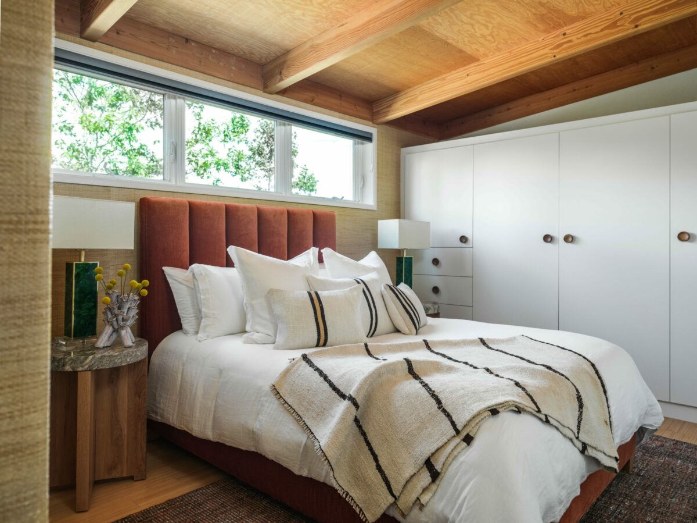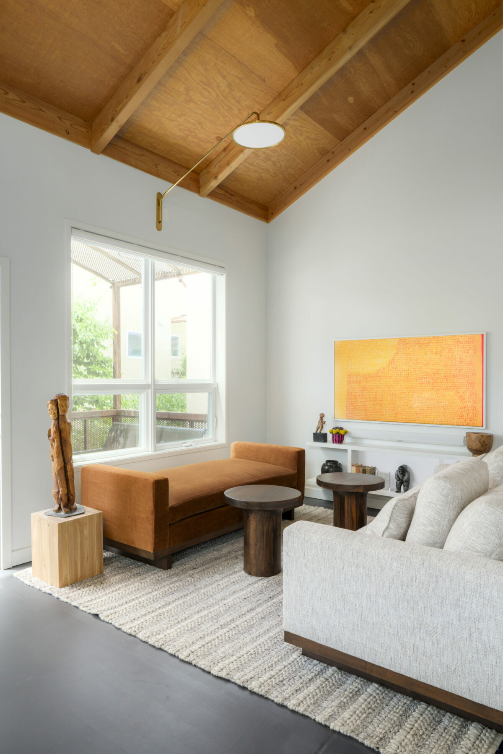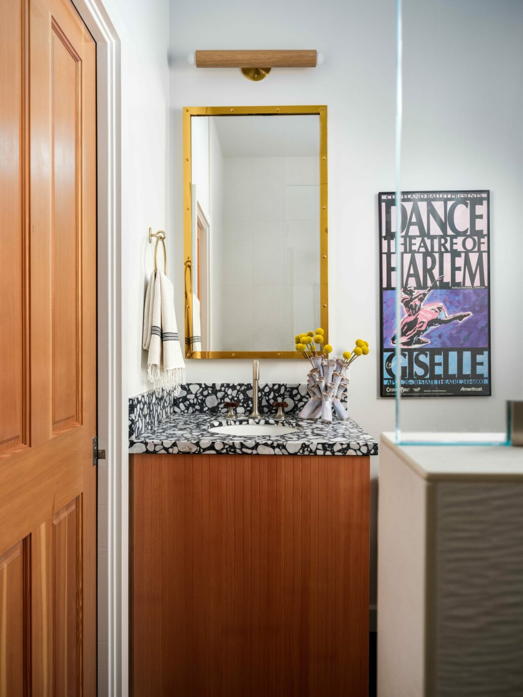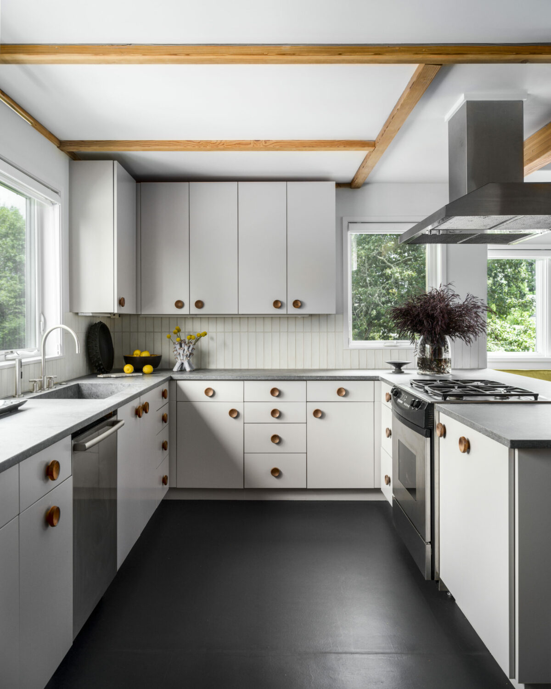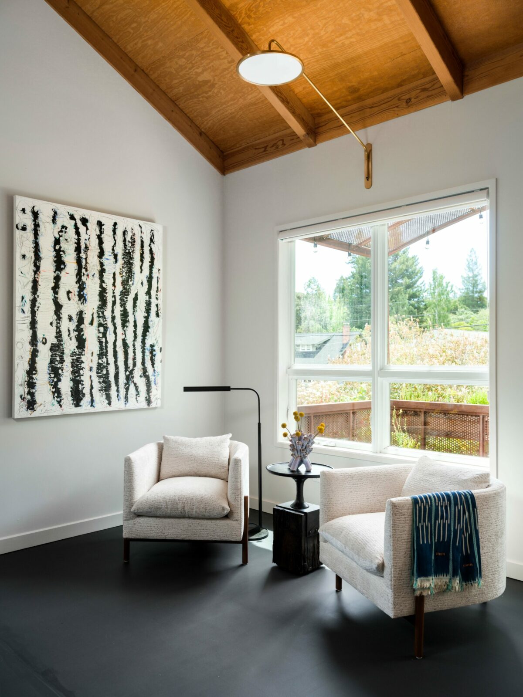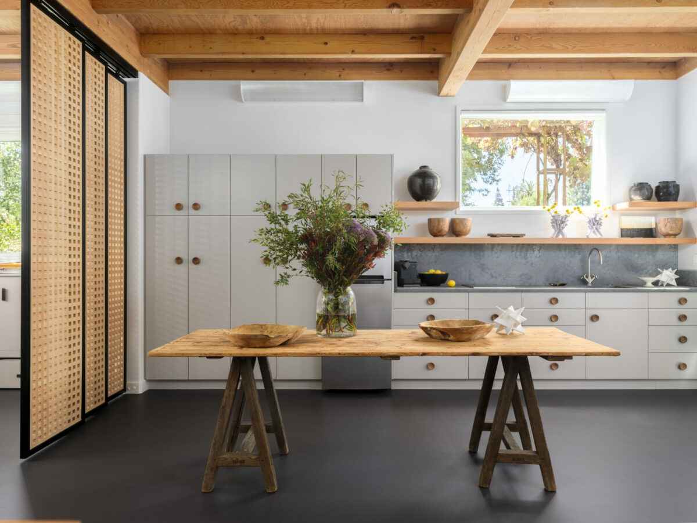Think of the word “loft” and it may conjure up images of industrial-chic accommodations in New York City’s Tribeca or Soho. But suburban versions of loft living, while more unusual than their big city counterparts, can still be found and are growing in popularity. One such example is Florence Lofts in Sebastopol.
The “live-work project” at 7385 Healdsburg Ave. — at the corner of Florence Avenue — was built in 2008 and includes 12 eco-friendly units, each with 620 square feet of office space and 900 square feet of living quarters. When completed, the development was the first of its kind in west Sonoma County.
Now, mother-daughter design duo Tama and Lauren Bell of Tama Bell Design in Sebastopol have completed a remodel of one of the Florence lofts, elevating the look of the live-work space.
The new design is airy and serene with a few dramatic touches throughout. The tranquil tonal palette of whites, woods and brass is contrasted with bold design choices such as graphic black and white terrazzo countertops, jewel-toned tile and floral wallpaper.
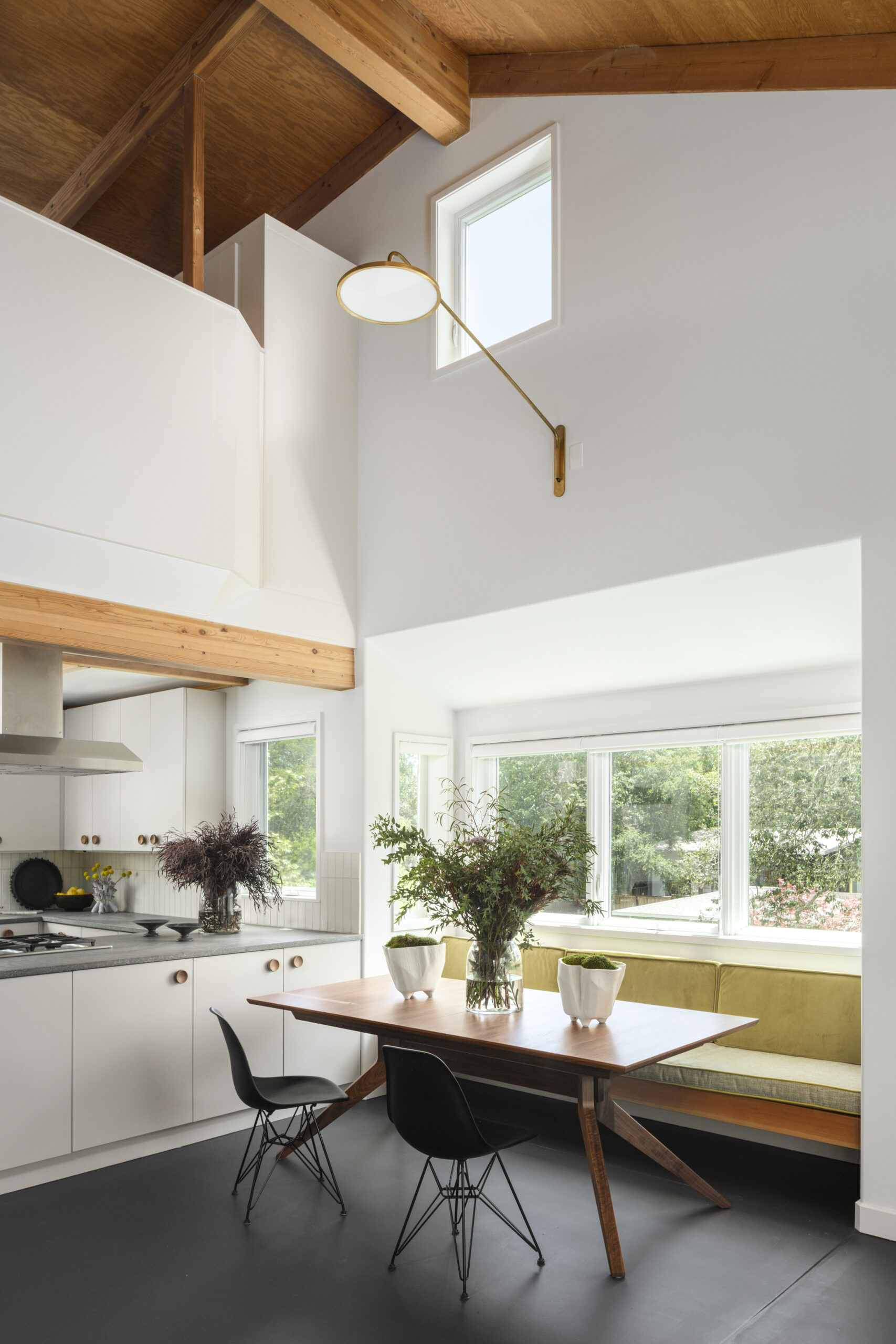
When the Bells walk through a new project looking for design cues, Tama says they always consider how to turn the space into the best version of itself.
“This house had orange floors and yellowed wood so it read like it was in a similar palette,” said Tama about the Florence loft. “We made some decisions about where to create contrast.”
The duo decided to “pull back” some of the color. They painted walls and cabinets white to differentiate them from the exposed wood ceilings. The burnt orange concrete floors were toned down with a charcoal epoxy finish.
They used a custom sliding screen made of wood and framed with steel to separate the work area from the kitchen. The sliding screen’s wood grid allows light to pass through, creating a sense of openness that is essential in smaller spaces.
Tama and Lauren decided to keep the larger spaces in the unit “clean and neutral” while creating more “design interest” in smaller areas — entering those areas is “a full experience,” said Lauren.
The two bathrooms feature black and white terrazzo countertops; it’s natural drama with a vintage feel, said Tama. One of the bathrooms has an emerald green tile backsplash while the other has colorful floral wallpaper. While these design choices are modern and bold, wood cabinets add a natural, down-to-earth touch.
‘There needed to be elements that were much more organic than some of the cooler modern elements,” explained Lauren.
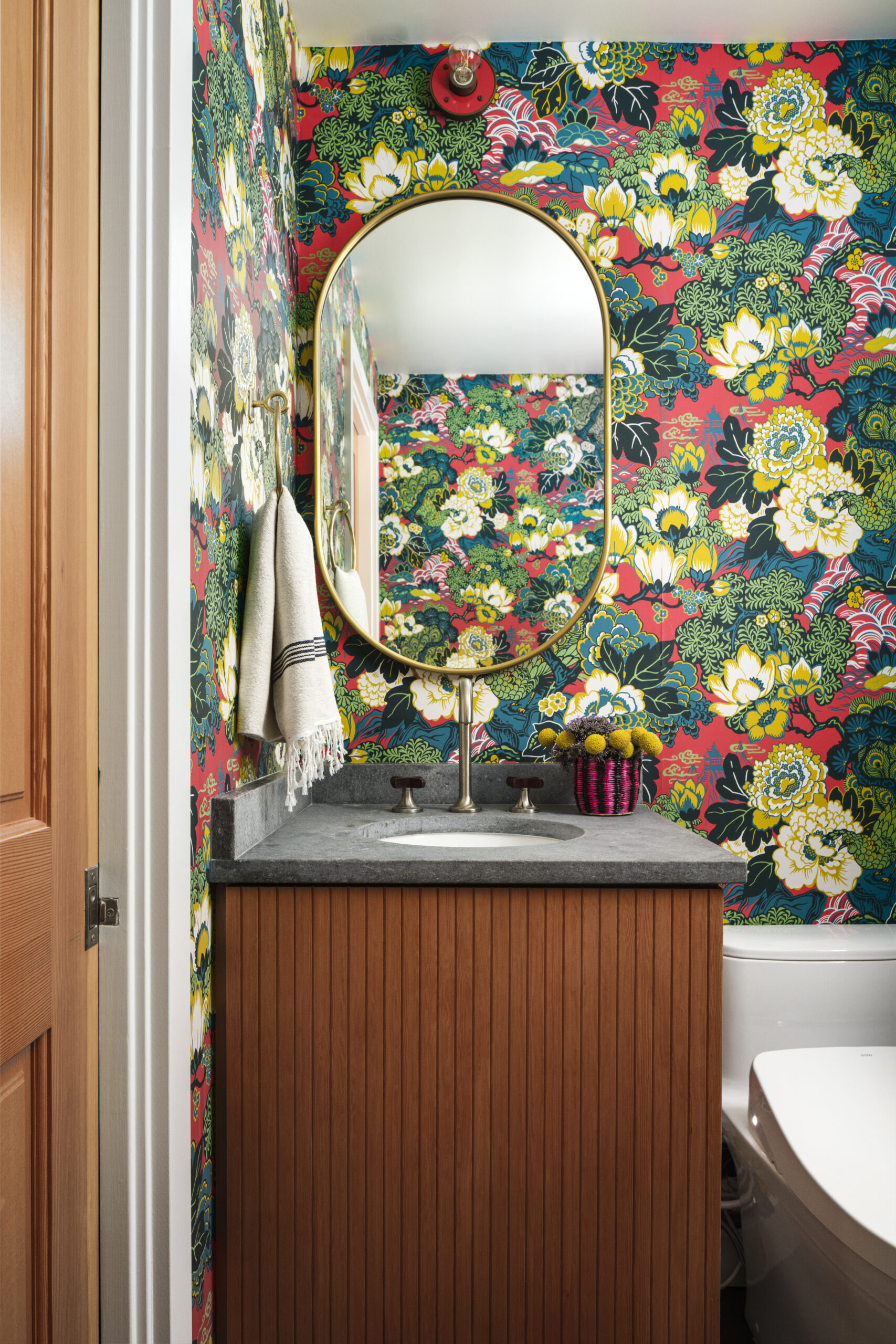
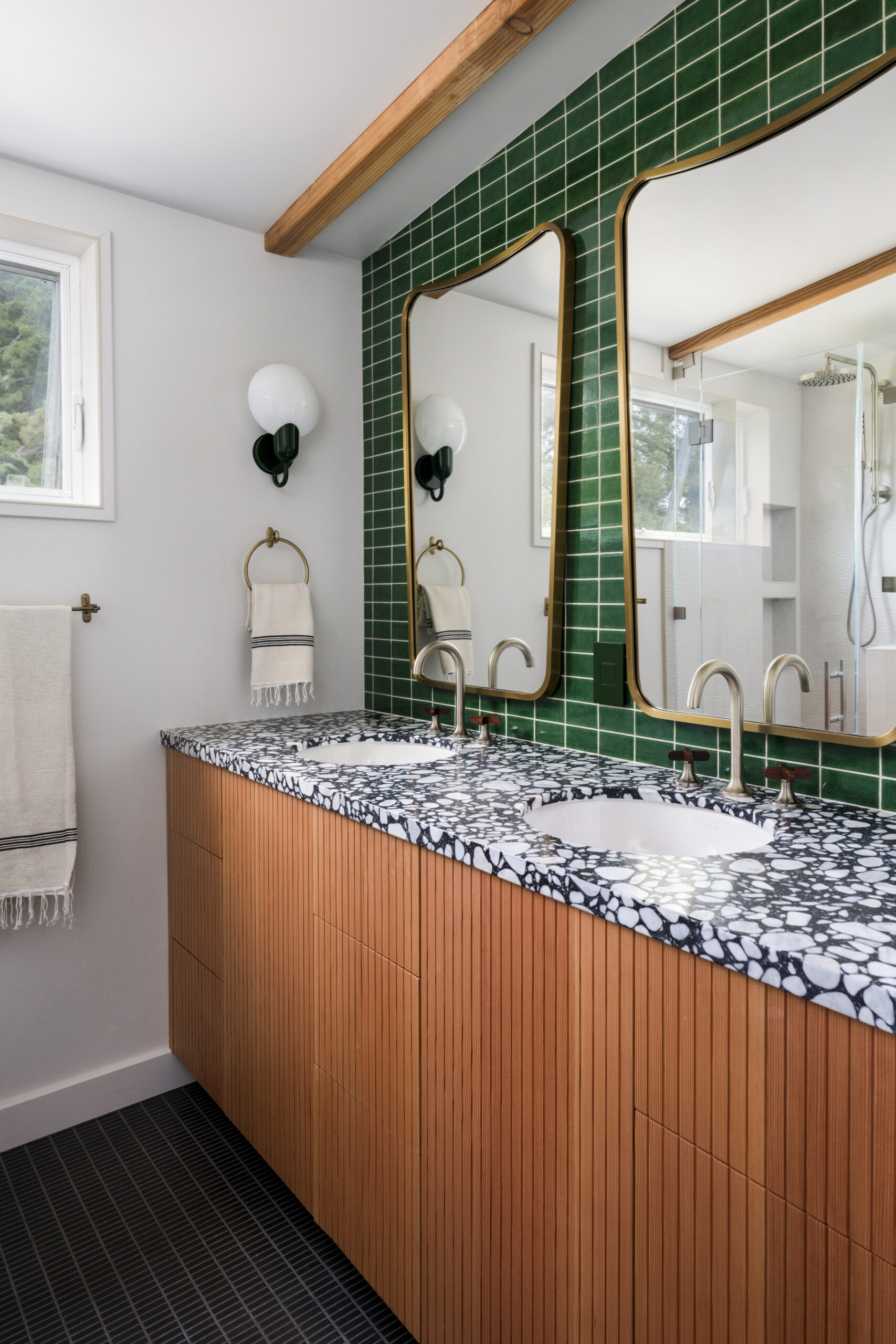
Modern and elegant light fixtures also help create contrast in the otherwise soothingly neutral and minimalist spaces. Brass long-arm sconces have been hardwired high on the walls to create downlighting — can lights weren’t an option due to the pitched ceiling. Organically shaped brass and glass wall sconces add more delicate beauty — proving that lighting, in accordance with the old design adage, is “the jewelry of the home.”
Small design details are “make or break for me,” said Lauren, and thus need to be carefully considered. In this loft, the Bells have successfully incorporated them throughout: the textured wheat raffia wallpaper in the main bedroom, the oversized walnut knobs in the kitchen, and the leather welting on the green velvet upholstery in the dining nook all help elevate the look.
Click through the above gallery for a peek inside the remodeled Sebastopol loft.
Tama Bell Design, 154 North Main St., Sebastopol, 707-861-9890, tamabell.com


