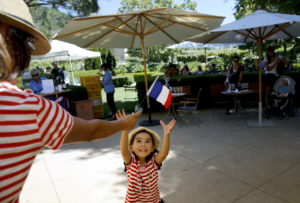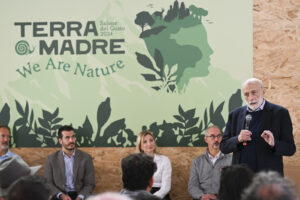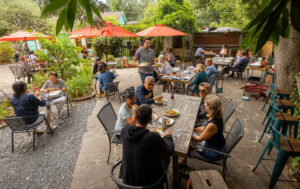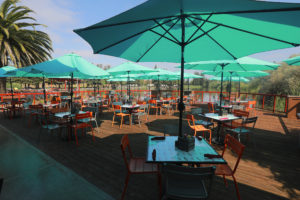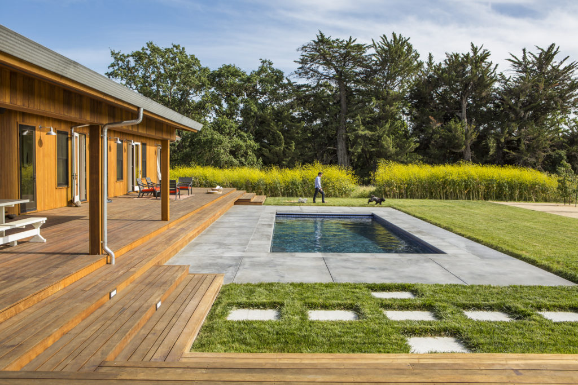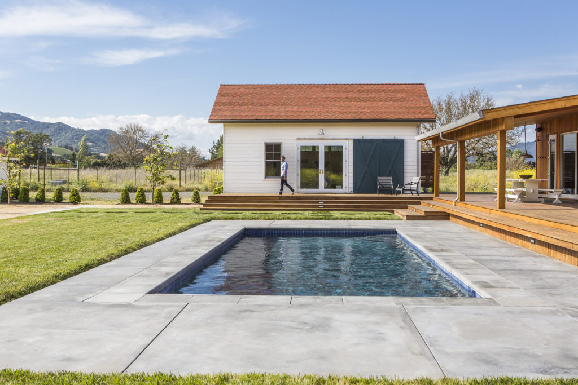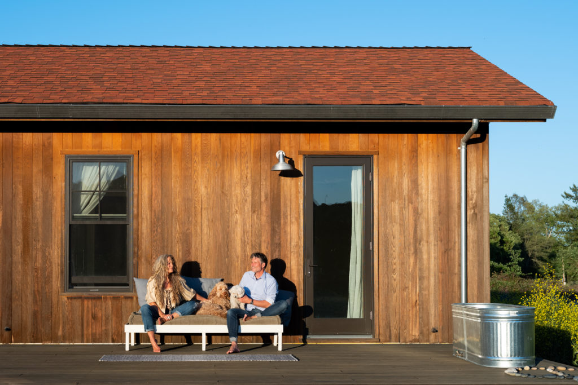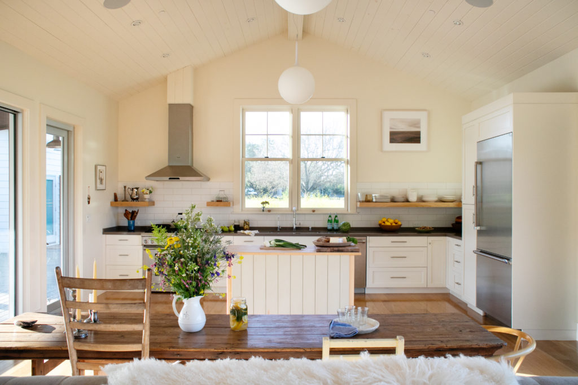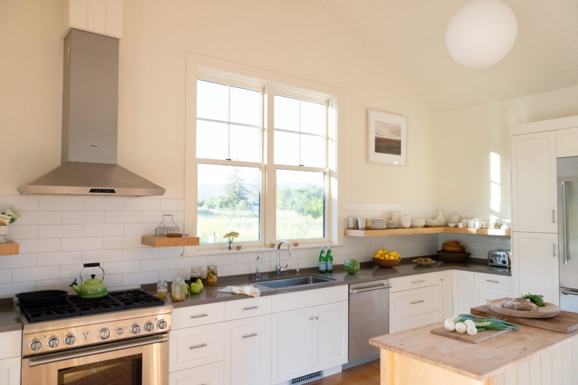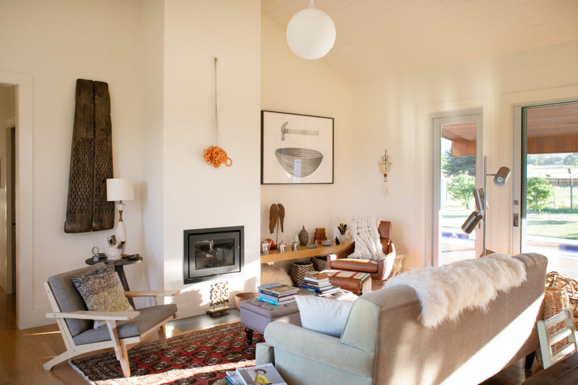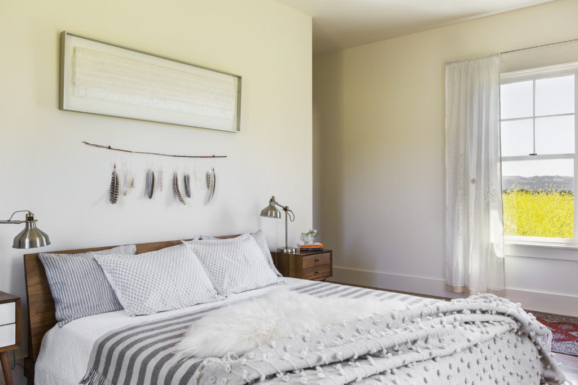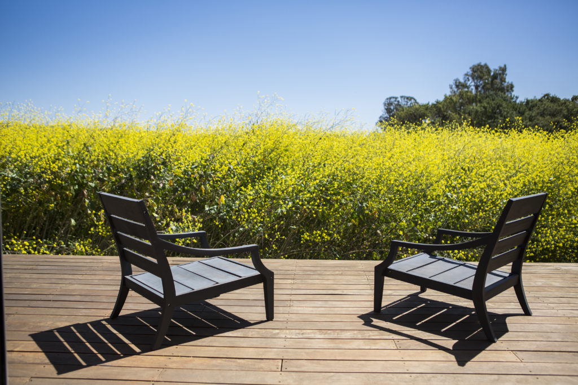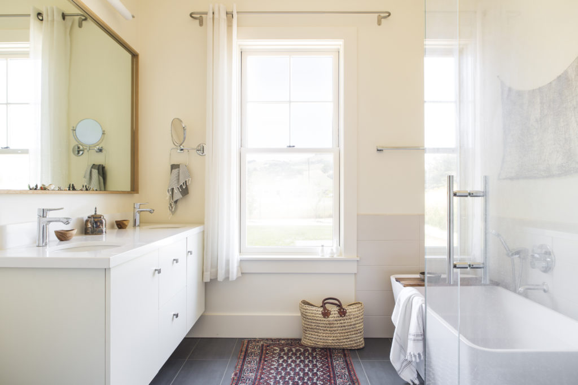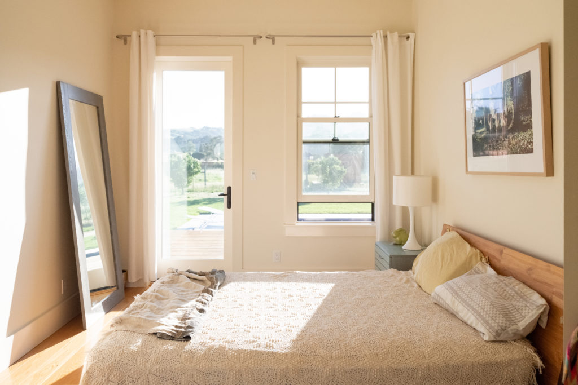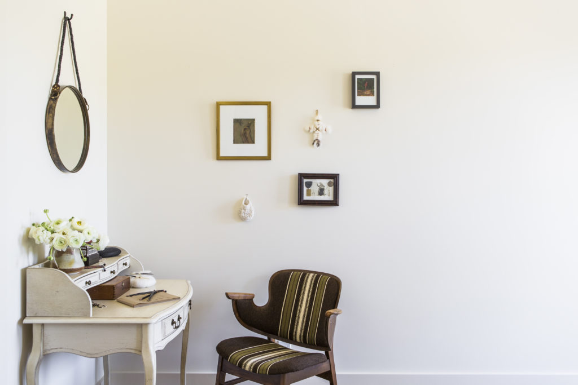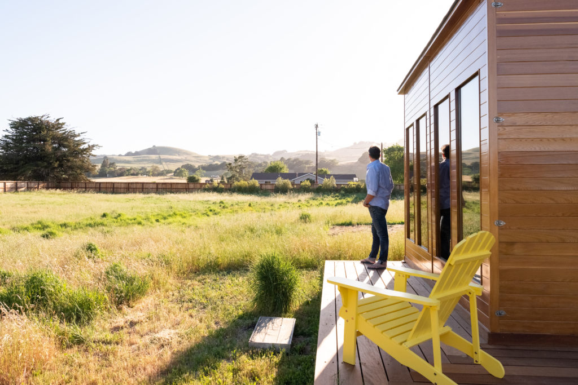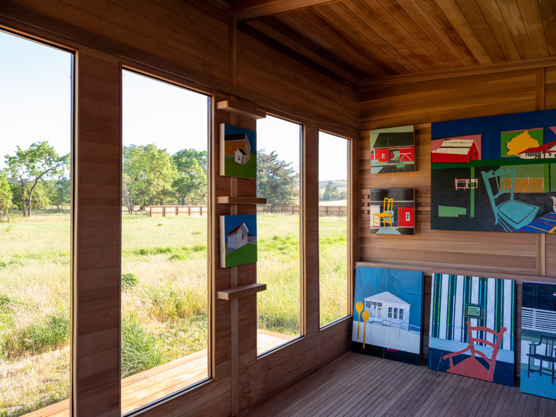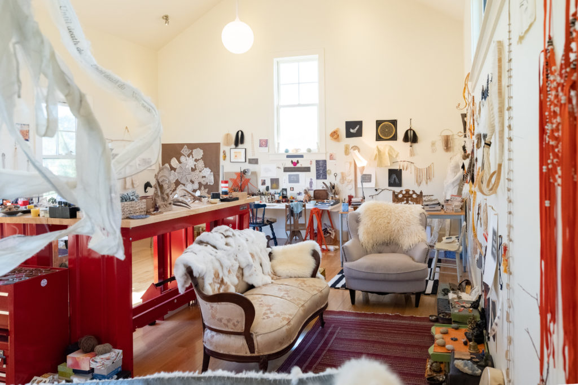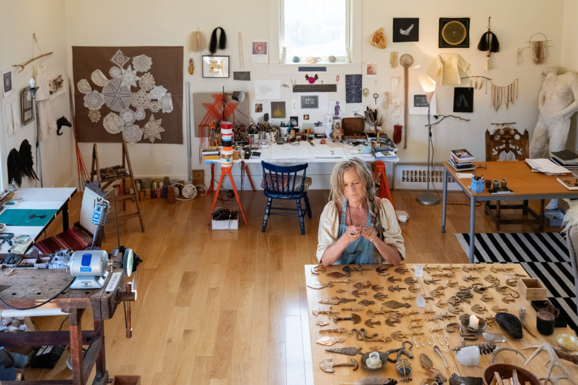For architect Gustave Carlson and and his wife, artist Caroline Seckinger, the past eight years have meant a series of transformations.
In 2012, the couple bought a modest plot of land in a rural neighborhood near downtown Sonoma, envisioning a home where the family could make art together and their two children could spend more time in the outdoors. Because the family had a home in Berkeley, where the kids attended school, plans for the Sonoma home evolved in stages. Building took two and a half years.
“It was kind of like, gather the money up and put in the doors, gather money up and put in the deck, put in the windows—bit by bit,” explains Gustave.
Gustave, whose family has roots in Sweden, says the modest design was inspired by a Swedish longhouse—a simple gabled structure, pared down to essentials, with one main room and bedrooms off a single corridor. Large windows on both sides of the home connect the living area to large decks, and smaller bedrooms, each with a door to the outside, emphasize the connection to nature. “You see through the house; it’s a bit like an observatory,” explains Gustave. “It feels like we’re floating in the landscape.”
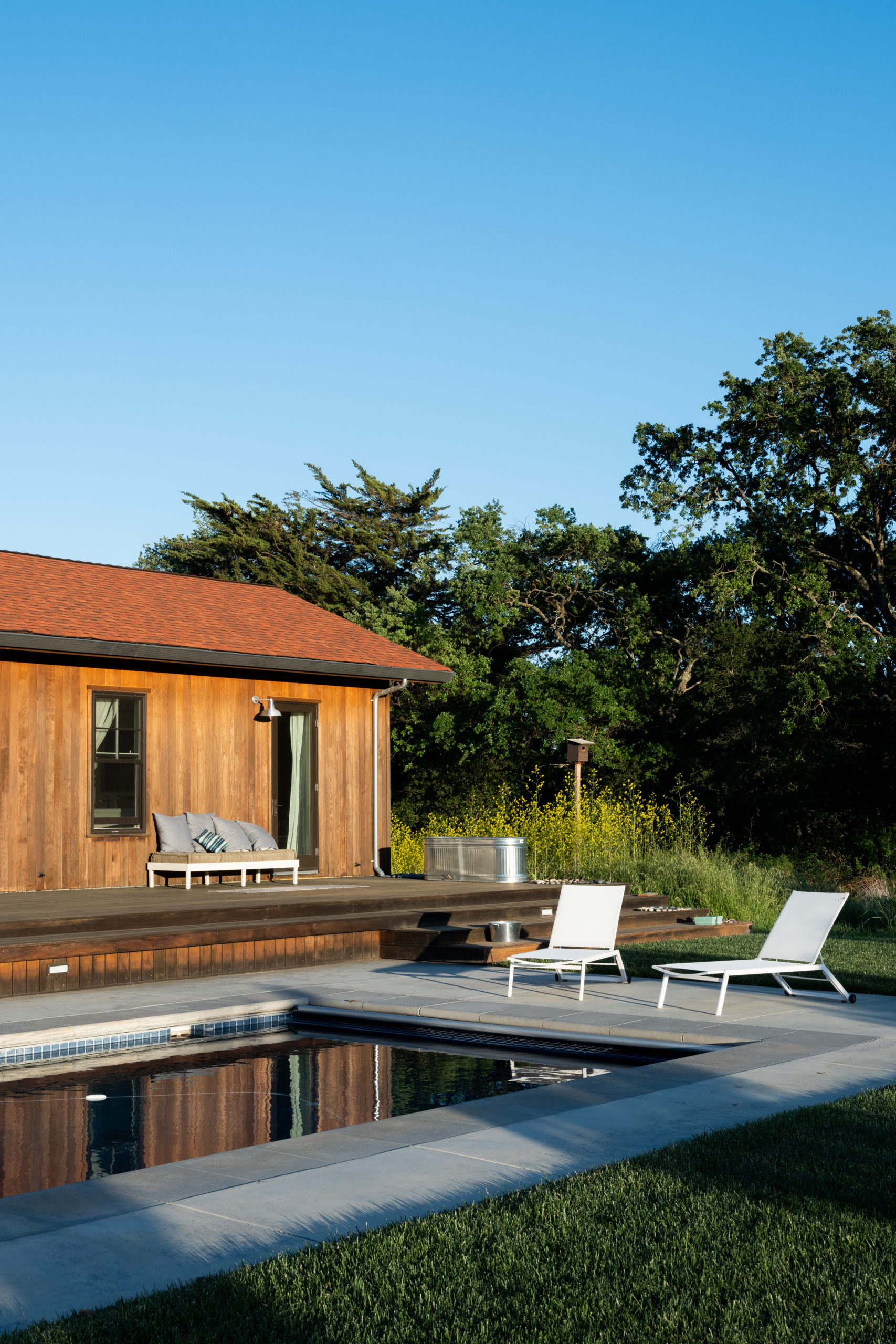
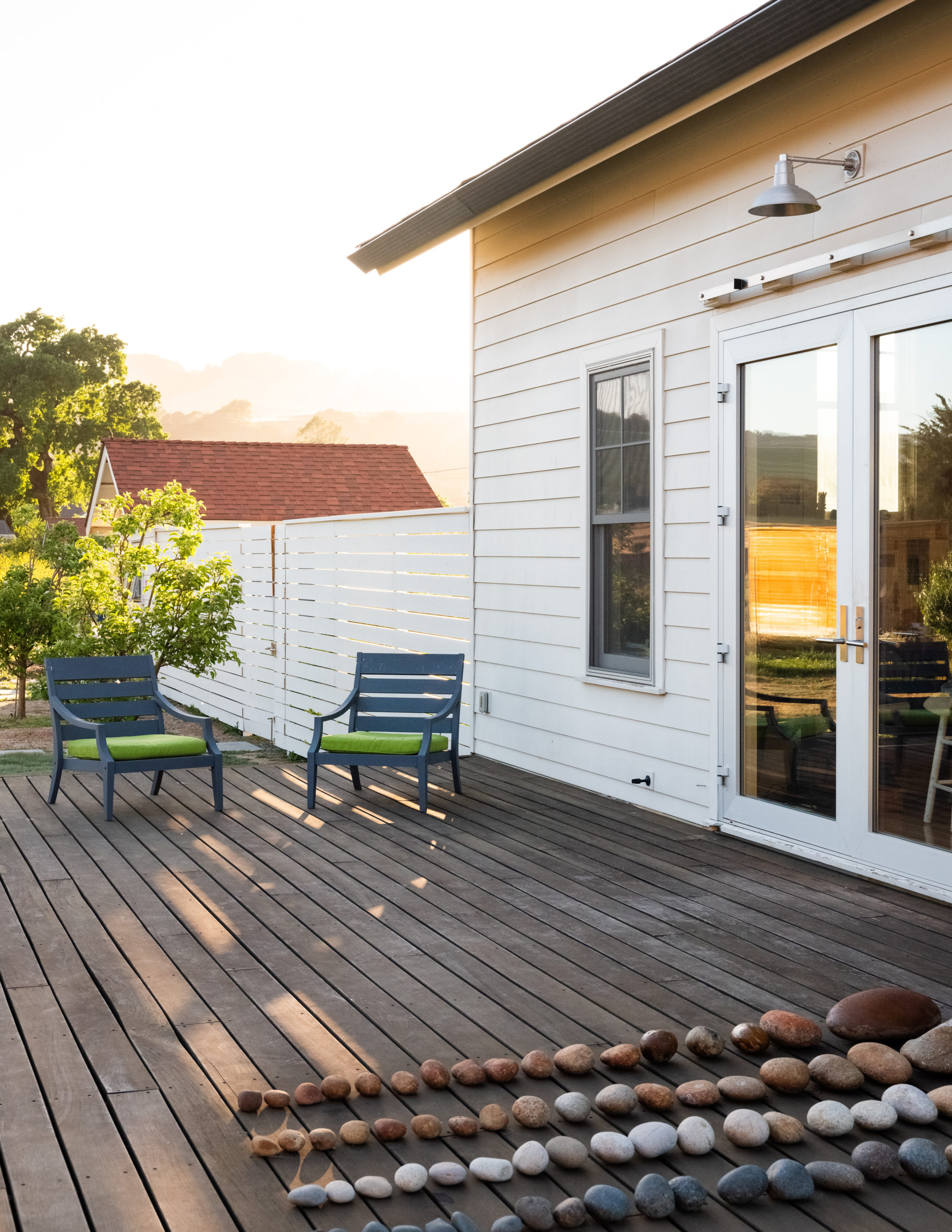
Gustave designed both the kitchen and the main bedroom with windows on three sides. The bedroom windows look out to oak trees and a grove of Monterey cypress that frame a small meadow. Nearby is one of two owl boxes the couple installed, from which baby owls fledge in spring.
In the kitchen, the window over the sink centers on a mature walnut tree, which, for Caroline, has become a way of marking the seasons and the wildlife. “The years that there’s a big harvest of walnuts on the ground, there are more ground squirrels, which means we have more coyotes, which means a fox comes, and then the mountain lion or the bobcat,” Caroline explains. “So we watch this full cycle — and I love being able to witness that.”
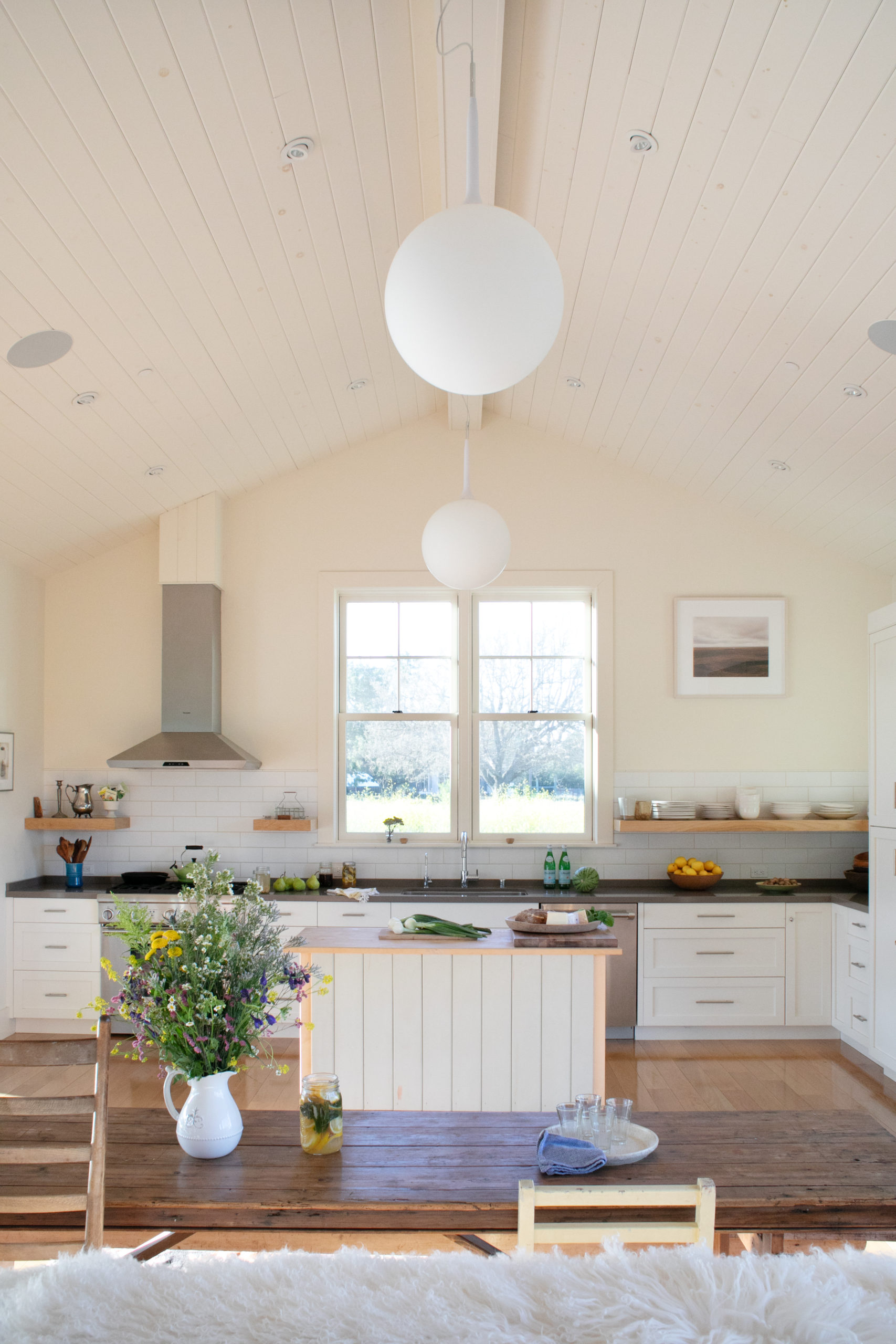
Broad decks on both sides of the house connect to Caroline’s adjacent art studio and allow space for yoga and meditation, for relaxing and eating, for painting projects and displaying collections—even for sleeping outdoors.
“When our son was younger, he and his friends would just bring their sleeping bags and sleep under the stars, have that whole experience,” says Gustave. “They’d set up a slip-and- slide outside by the pool and run back and forth from their skate ramp to the water all day… And it was crazy, but it worked. We always were like, ‘as long as you’re outside.’”
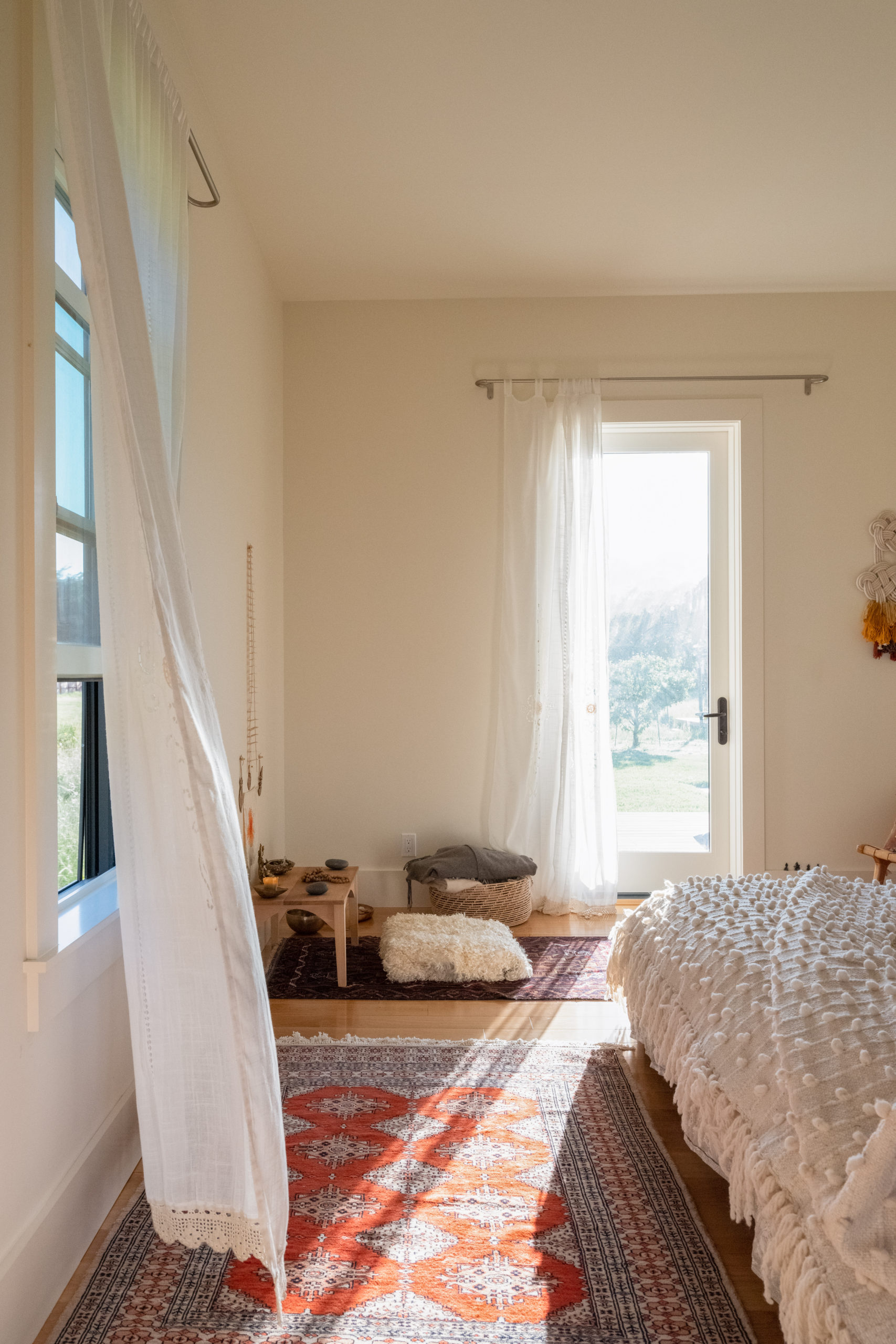
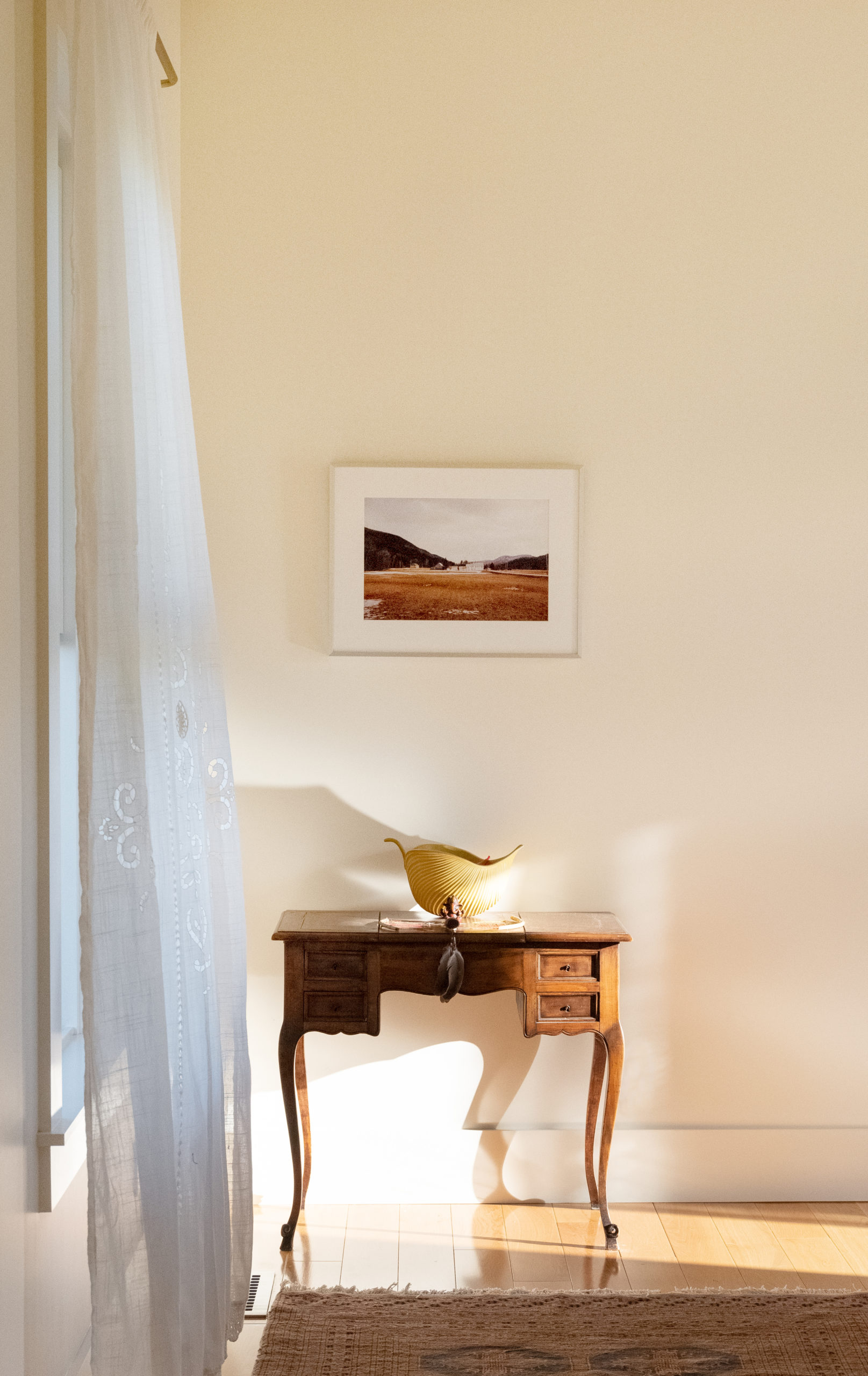
These days, the home that nurtured the kids and their friends as teenagers has become a full-time home for Gustave and Caroline. The couple are recent empty nesters—their son, now 19 years old, is away this summer and off to college soon to study art, while their 24-year-old daughter is working as a photographer in New York.
Earlier this spring, the couple made the choice to move Gustave’s architecture practice and Caroline’s art studio to Sonoma permanently. “The time here just became more and more precious. The more we were here, we became more resonant with it. It’s like our understanding of the web of life just really expanded and grounded us here. And now we’re so lucky that we’re staying here,” says Caroline.
The couple has made changes inside the house to accommodate the next stage of life. “I think what’s really fascinating in all my projects is that you really do grow,” explains Gustave. “When your kids are little, you have a kitchen island with stools, but you might not necessarily sit there anymore when your kids are gone.”
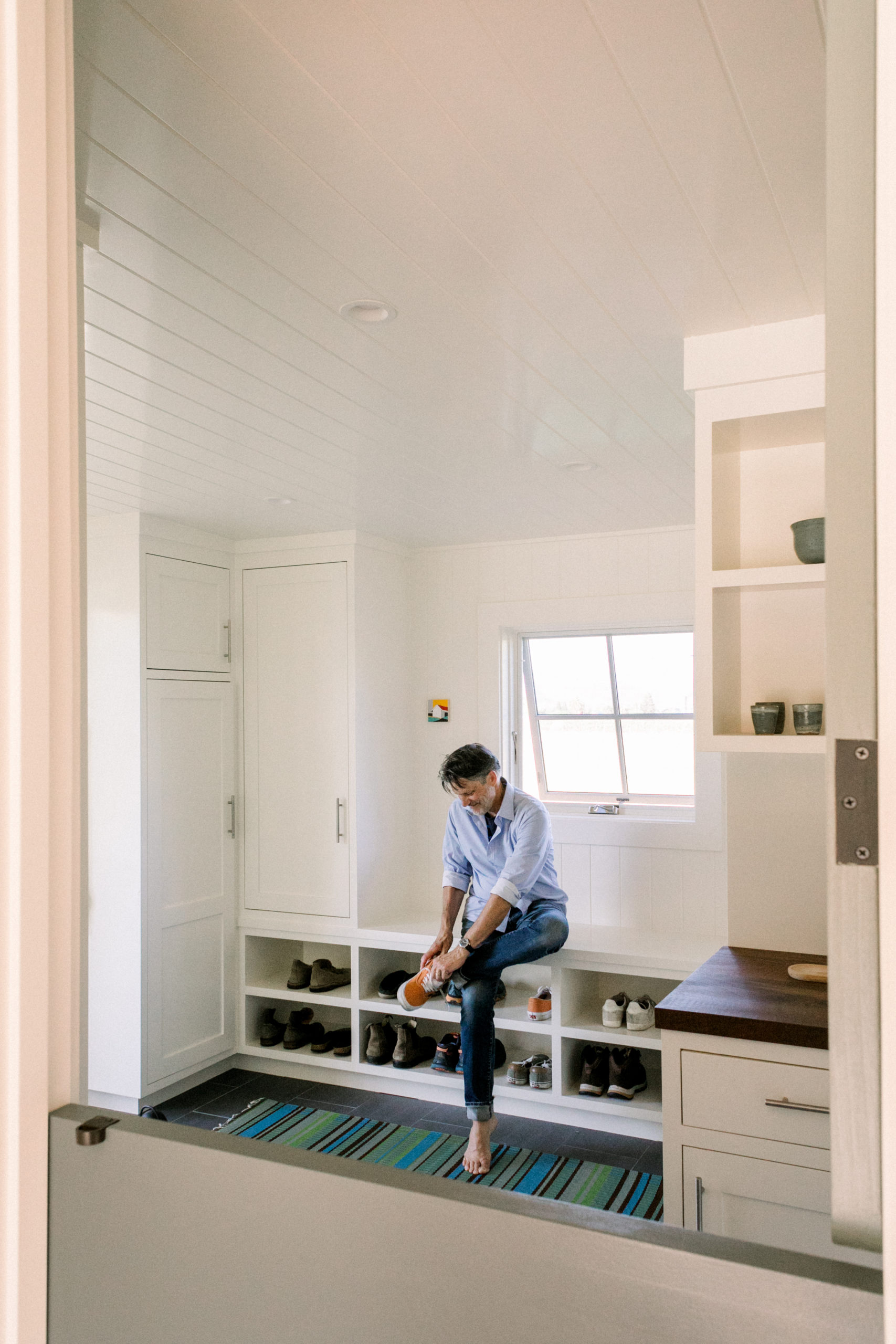
This past spring, to adapt the house to full-time living, the couple added a new mudroom and pantry off the kitchen, with a durable tile floor and a Dutch door to close off the space but keep it connected to the main room.
It’s a practical room with space for big bags of dog food, a charging station for a laptop, and cubbies for work boots and tools and all the other things that accumulate when a part-time home becomes a full-time one. In a way, explains Gustave, the mudroom functions like a lock for a boat moving through a channel—a place to stop and put things away before transitioning to the main part of the house.
Plans are in the works, too, for a small barn where the couple can preserve more of the food they grow and store tools for outdoor projects, maybe even park a small tractor. And they’d like to expand the vegetable garden, grow a few cut flowers, and make cider from the fruit of the apple trees they planted. The apples — Granny Smith, Fuji, and Pink Lady — are good for baking, and Gustave invested in a new cider press last fall, which they are eager to put to use.
Caroline, who previously worked as an art director for films, has been inspired to work on a series of cast brass talismans meant to be carried or worn as symbols of strength and connection.
“The repetitiveness of women’s craft and labor is a form of meditation. And then when we’re practicing these things—canning, knitting, crocheting—we’re in communication with our ancestors, our grandmothers who did those same tasks,” she explains.
Her studio is filled with turkey feathers, stones, and other objects she’s collected on the property, along with tools for working with fiber and metal. “My art practice right now is to remind people that there are other systems, ways, beings that are older than what we’re witnessing right now, that are holding us up,” she says.
Gustave is spending more time painting in a small prefab studio they added this spring. “Caroline and the kids are such makers—the kids would be stitching, embroidering, taking photos—and it was like ‘please, join the gang,’” he says.
Last year, for his birthday, Caroline gave Gustave a red toolbox to hold paints and supplies, and he’s been working on a series depicting local barns and farmhouses. The couple remain inspired by their surroundings, by the evolving look of the seasonal landscape and the themes of change and sustainability that form the core of life here. Caroline explains their art is buoyed by the resilience of the land: “Even the things we can’t see are sustaining us, and that’s truly comforting,” she says.
And the draw of the memories the couple made with their two children continues to inform their days. They anticipate their son and daughter will still come to Sonoma—“circling back home,” as Caroline puts it. “Even though your kids go, there are layers of them all about. So it becomes about how you transition with the layers of the life that was, and what’s becoming.”
Resources
Architect: Gustave Carlson Design, Sonoma, gustavecarlsondesign.com
Art: Caroline Seckinger, Sonoma, carolineseckinger.com
Builder: Finn-Port Construction, Mill Valley, 415-819-4730
Landscape: David Sawyer Landscapes, Santa Rosa, sawyerlandscapes.com




