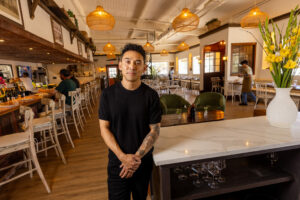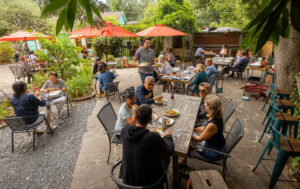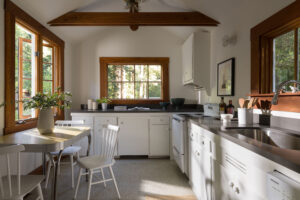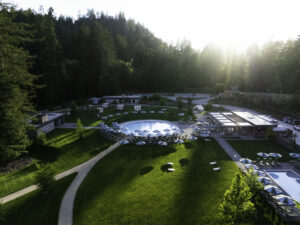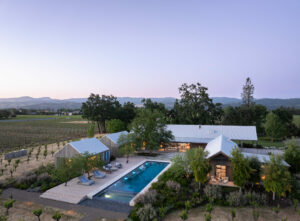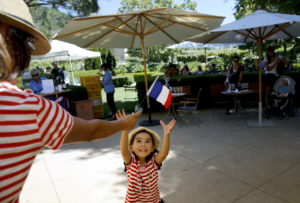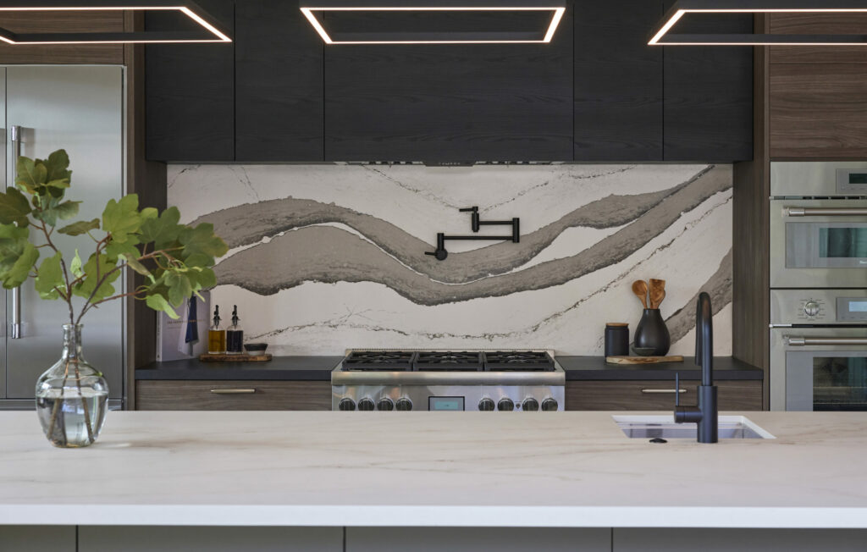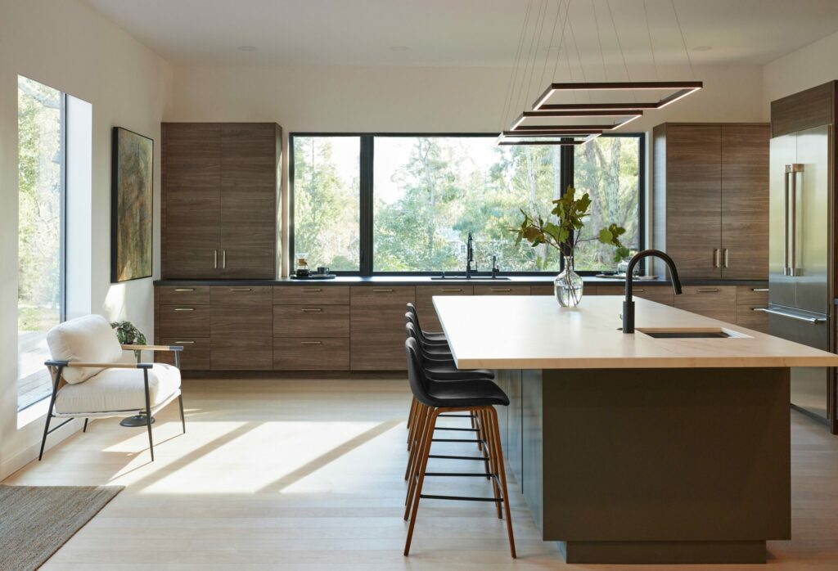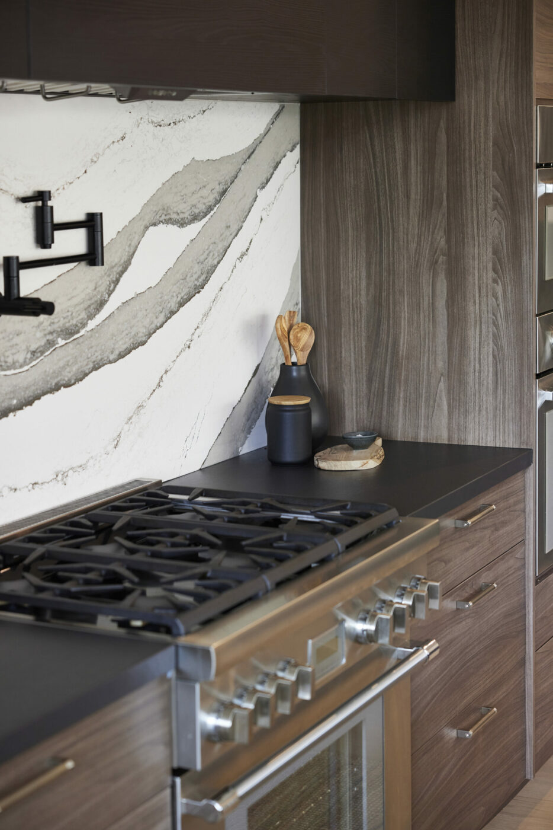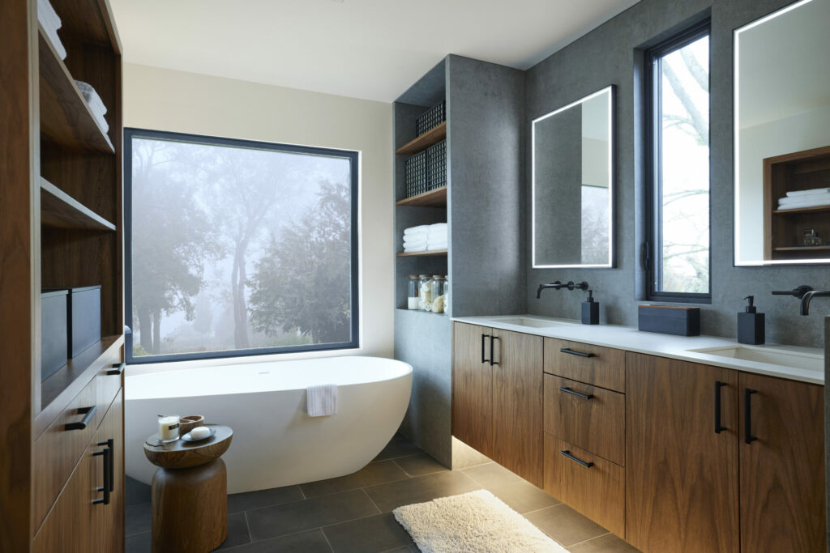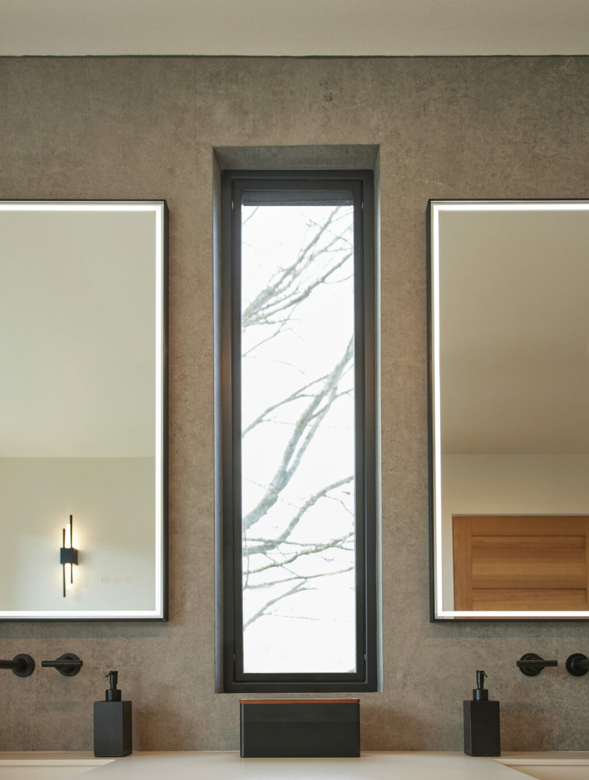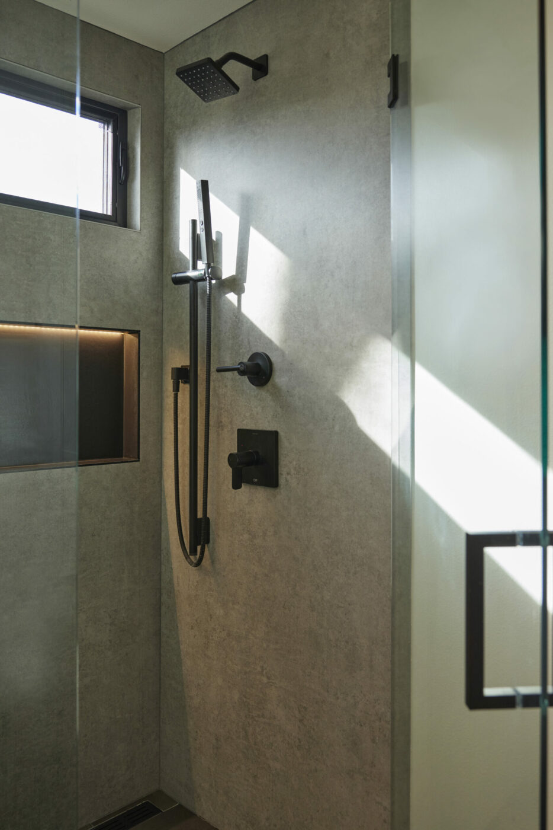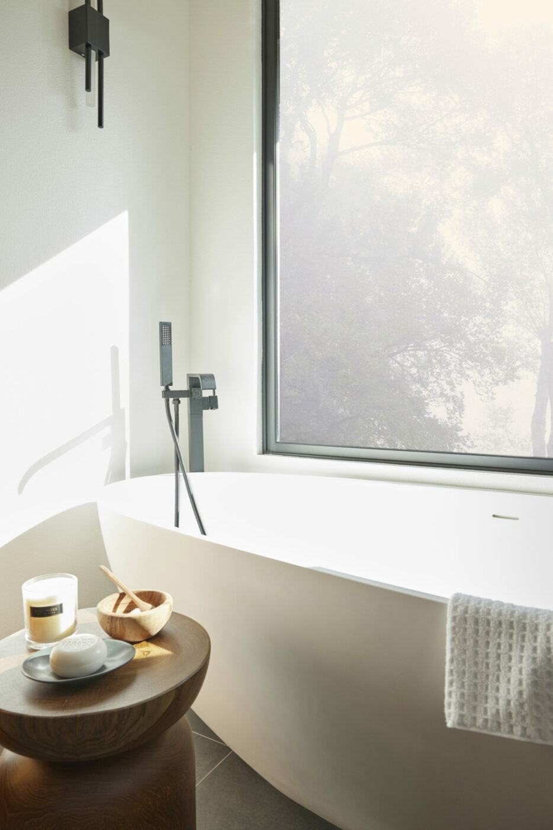The COVID-19 pandemic was a difficult time for Santa Rosa emergency physician Dr. Omar Ferrari and his family, who were forced to spend a lot of time apart for health and safety reasons.
After that prolonged stressful period, Ferrari and his wife, Brenda, decided a home transformation was in order. They tapped Sonoma-based designer Andrea Halkovich to renovate their Rincon Valley ranch home in hope of creating, in Halkovich’s words, “a tranquil haven.”
“After so much stress from (fire) evacuations and then COVID, I really was motivated to create a space for this beautiful family that was really peaceful,” says Halkovich. “(Now) they feel so much lighter in their home and that is what is so powerful about design. It has such an ability to change us.”
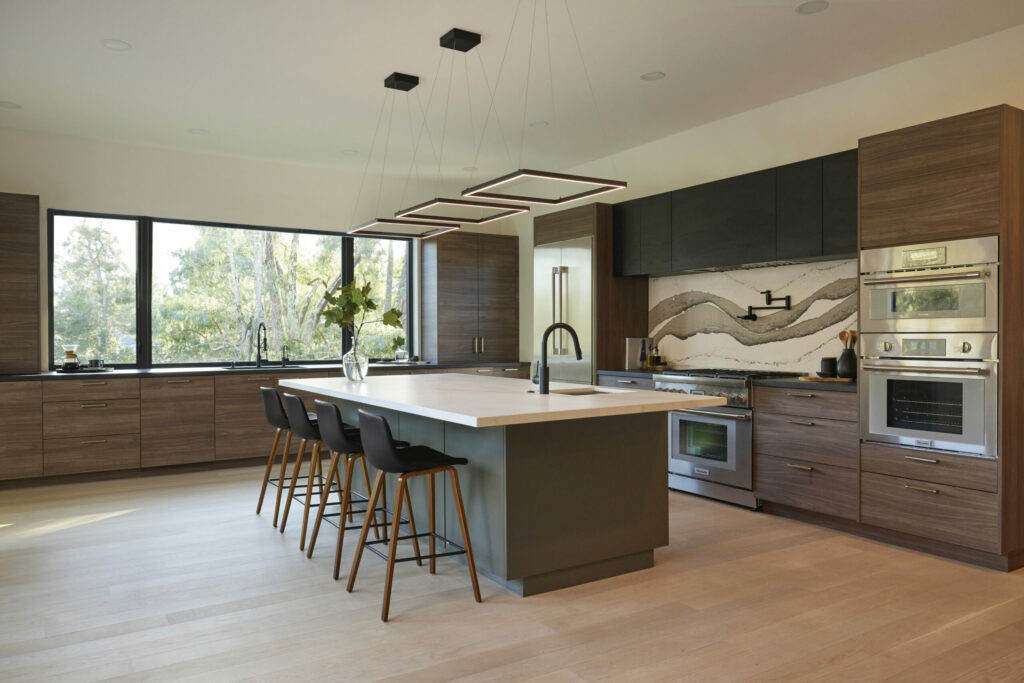
Halkovick melded Omar’s love of modern minimalism with Brenda’s preference for bohemian and “Japandi” styles (a combination of Japanese and Scandinavian aesthetics).
“I think it is so important for everyone to feel seen and represented in a space. It is what gives us all that sense of home,” says the Sonoma-born designer.
The result is a mix of contemporary simplicity with heavily patterned touches, all guided by Japanese design principles that are visible throughout the home.
In the kitchen, Halkovick took color cues from the Japanese age-old method of Shou Sugi Ban, wherein wood is charred and takes on a gray-to-black hue.
To evoke the Japanese concept of Ma, which values taking pauses, Halkovich put a window above the sink to create visual rest between twin appliance garages. The window overlooks the Ferrari’s outdoor koi pond, creating a connection with nature — the Japanese method of Shakkei (“borrowed scenery”). To restate the indoor-outdoor connection, the kitchen island gets its earthy green color from the pond.
The relaxed space is contrasted with a super-veiny quartzite backsplash that Omar prizes for its “heartbeat”-like appearance.
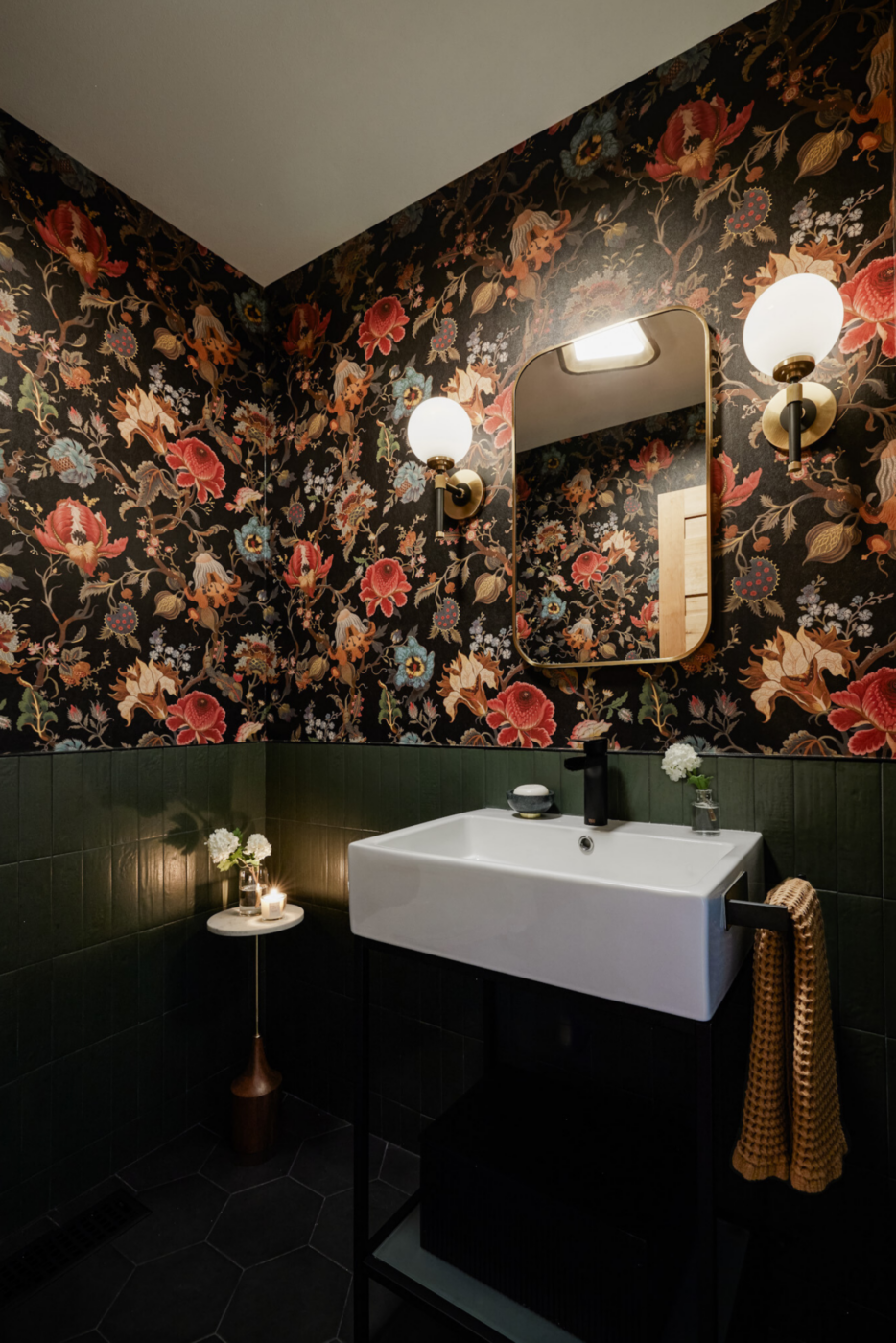
More heavy-pattern contrast was added to the powder room via a House of Hackney floral wallpaper. To blend the saturation of color with the rest of the home, Halkovich ensured the black background of the florals was present in the kitchen (on the counters and cabinets) and bathrooms (cladding in the shower). The room’s earthy green wainscoting is pulled from the koi pond and kitchen island color.
The use of several square and rectangular windows and light fixtures provide interest, albeit quietly thanks to their clean-lined geometry. The repetition of shapes creates a pleasing rhythm, as light and shadow are cast onto empty interior spaces of the floors and walls. This was intentional, owing again to the Japanese concept of Ma. A large square window over the tub framing nearby trees doubles down beautifully on Shakkei.
“There is a whole science behind design and surrounding ourselves with nature,” says Halkovich. It has a “very positive impact on our well-being, including reduced stress and stronger immune systems — this really struck a chord with my clients.”
Contact Andrea Halkovich, of Sonoma Interiors, at 707-322-6719, andrea@sonomainteriors.com.


